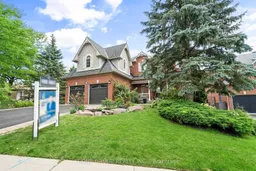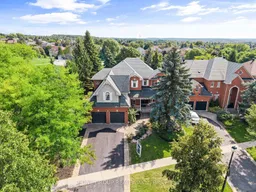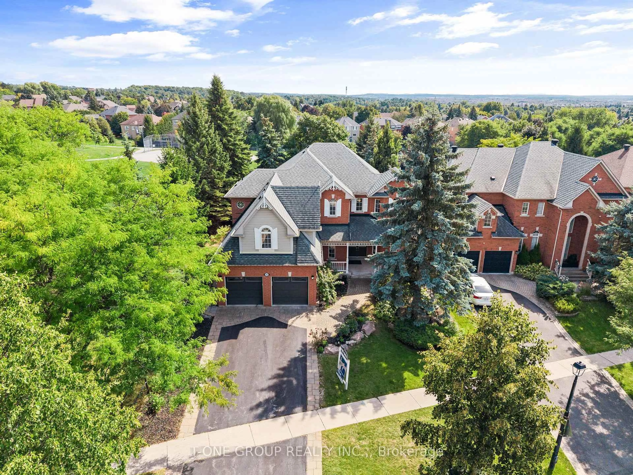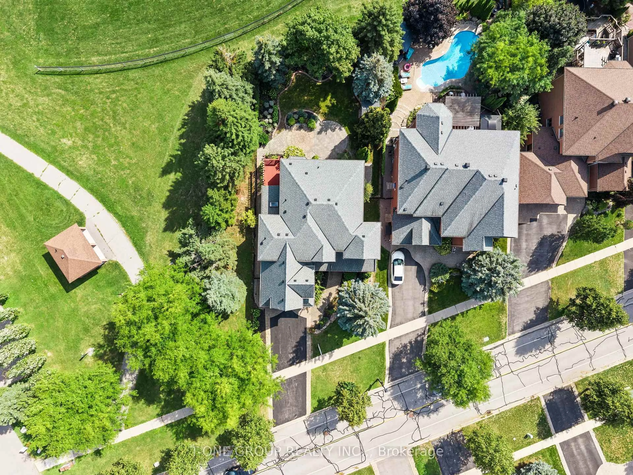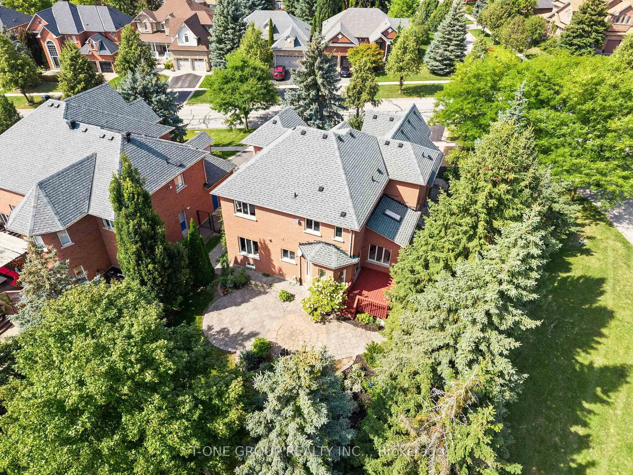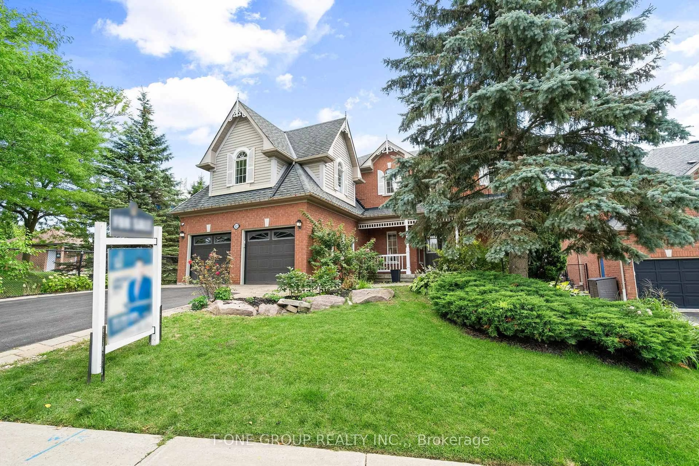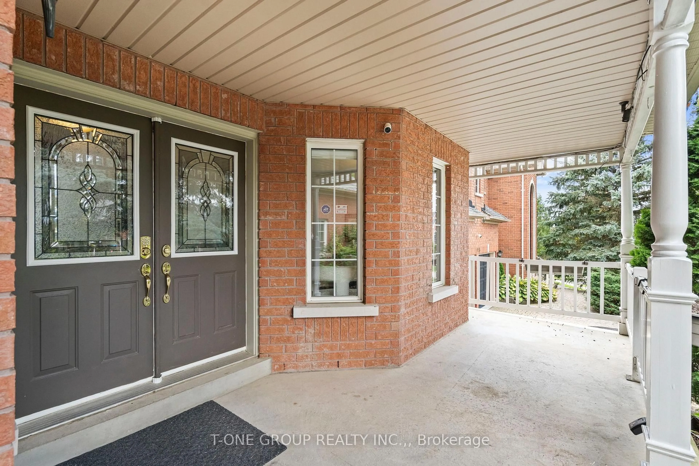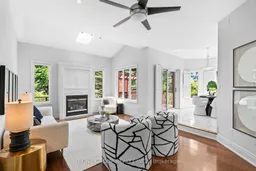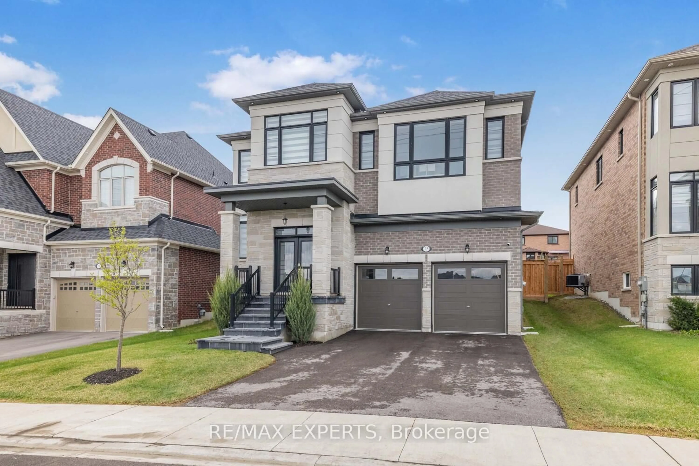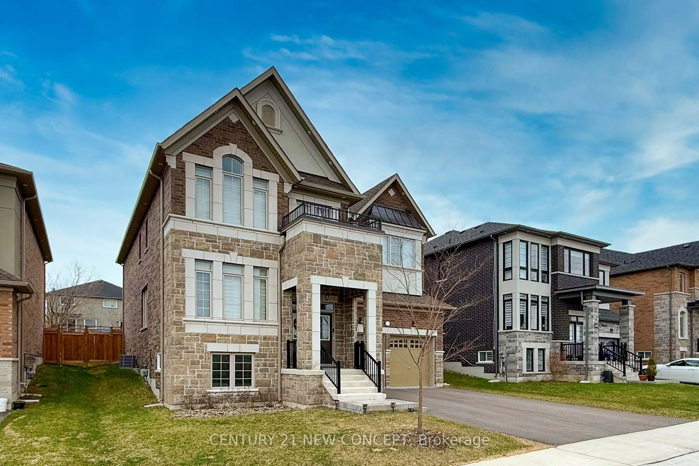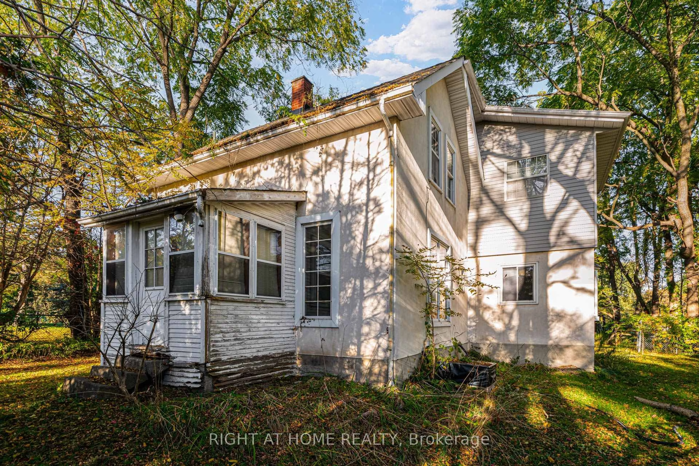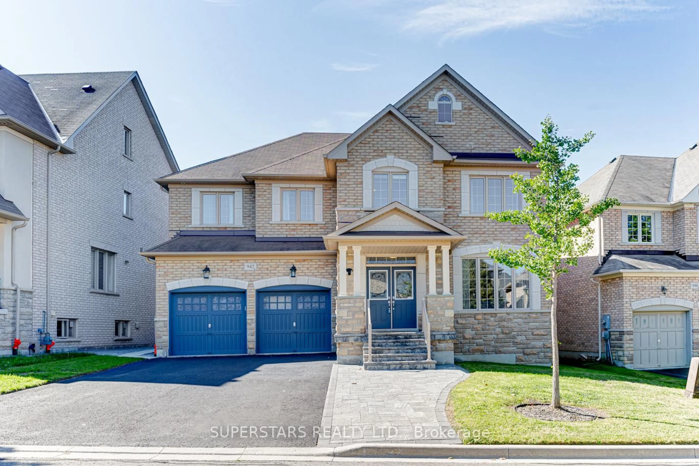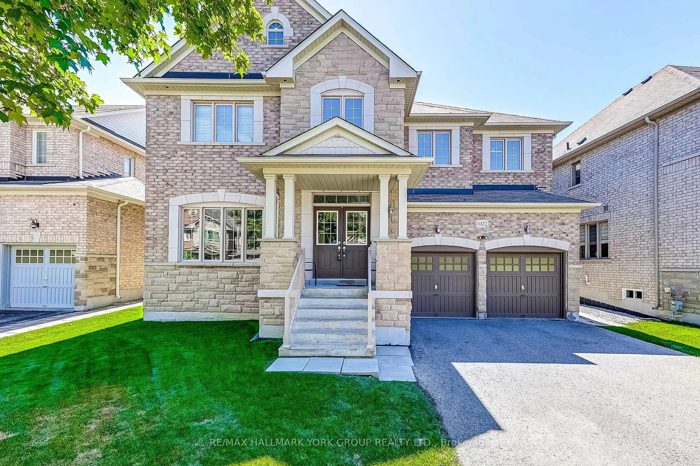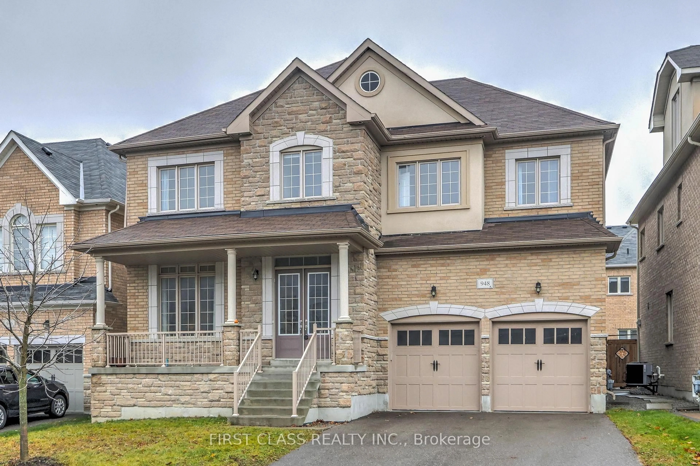1022 Ivsbridge Blvd, Newmarket, Ontario L3X 2A2
Contact us about this property
Highlights
Estimated valueThis is the price Wahi expects this property to sell for.
The calculation is powered by our Instant Home Value Estimate, which uses current market and property price trends to estimate your home’s value with a 90% accuracy rate.Not available
Price/Sqft$399/sqft
Monthly cost
Open Calculator
Description
Welcome To This Executive Corner Lot Residence In Prestigious Stonehaven, Situated On A Rare 63 X 143 Ft Lot Backing Onto A Park With Approximately 5000 Sqft Of Finished Living Space. This Home Features A Cozy Family Room With Fireplace, Skylight, And Vaulted Ceiling, A Bright Dining Area With Walkout To A Large Deck And A Massive Backyard With Mature Trees, Beautiful Landscaping, And A Shed For Extra Storage. The Kitchen Offers A Functional Serving Window To The Dining Room, While A Spacious Main Floor Office With Built-In Closet Adds Versatility For Work Or Study. The Grand Primary Suite Boasts Two Walk-In Closets, Fireplace, And A Luxurious 6 Pc Ensuite, Along With A Private In-Law Suite Featuring Its Own 4 Pc Ensuite And Separate Entrance For Excellent Rental Potential. The Finished Basement Includes Two Additional Bedrooms With A 3 Pc Semi Ensuite, A Large Rec Room, And A Wet Bar Perfect For Entertaining. Walking Distance To Stonehaven Elementary, Mazo De La Roche Public, And Newmarket High School, With Multiple Go Stations Nearby Including Bloomington, Aurora, And Newmarket, Plus Easy Access To The New Costco, T&T Supermarket, And Local Shopping Plazas.
Property Details
Interior
Features
Main Floor
Living
4.83 x 3.35hardwood floor / Window / Picture Window
Dining
4.21 x 3.25hardwood floor / Large Window / O/Looks Backyard
Kitchen
4.32 x 3.18Quartz Counter / Large Window / Stainless Steel Appl
Family
6.14 x 3.93Vaulted Ceiling / Gas Fireplace / Skylight
Exterior
Features
Parking
Garage spaces 2
Garage type Attached
Other parking spaces 6
Total parking spaces 8
Property History
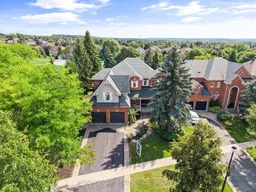 39
39