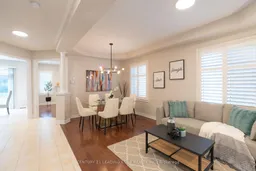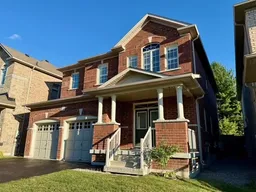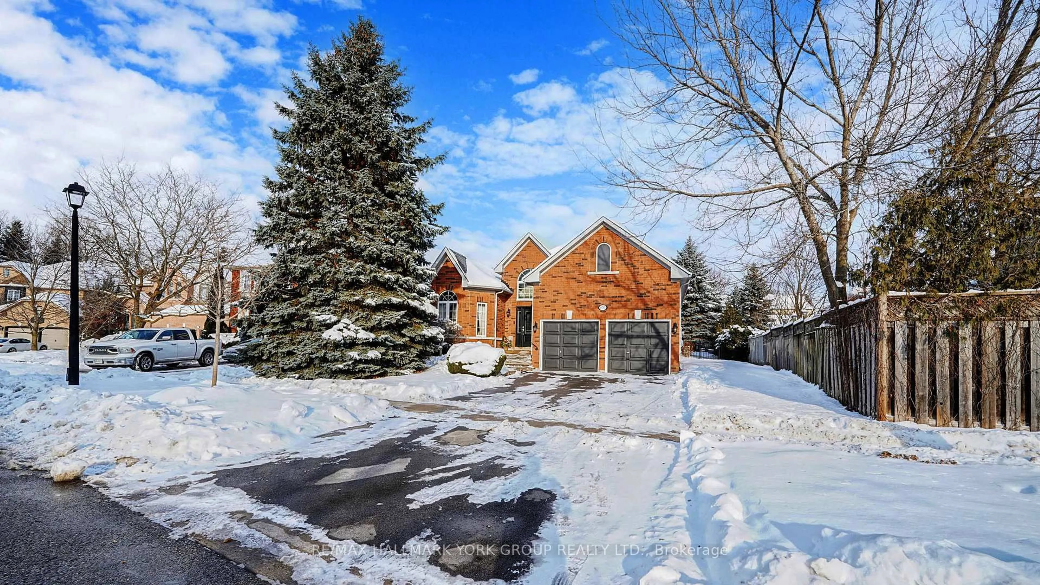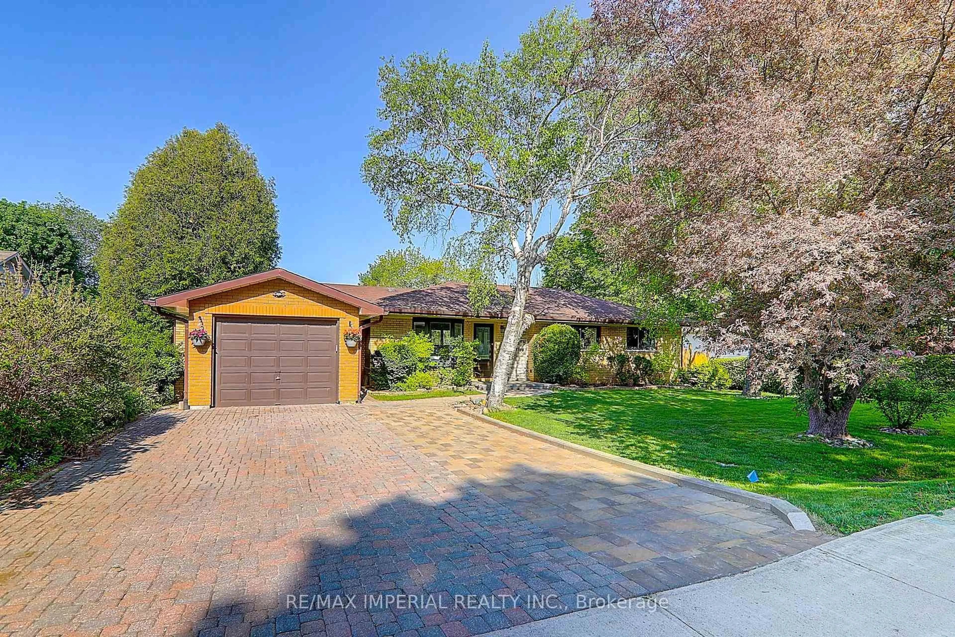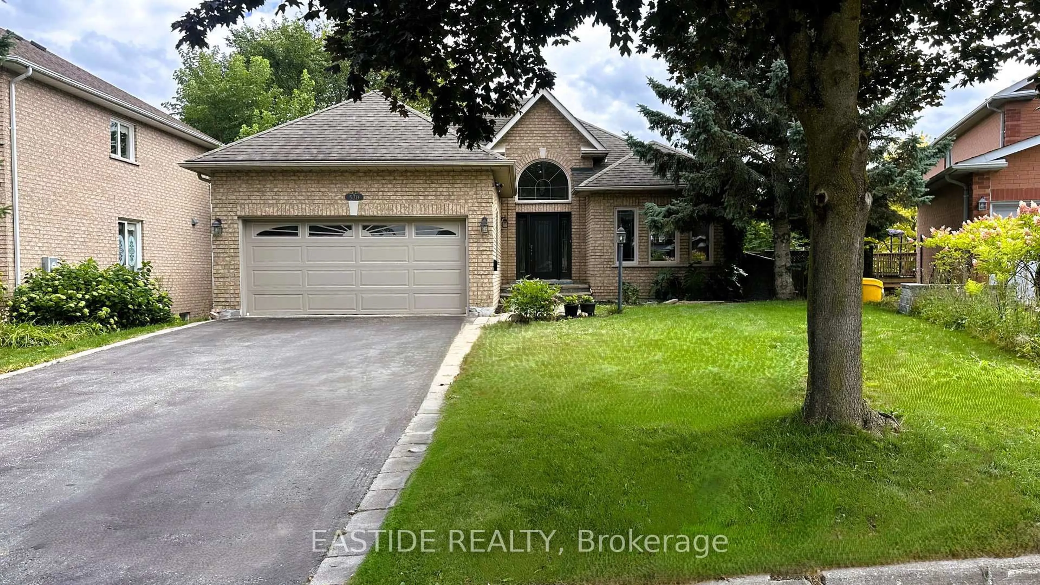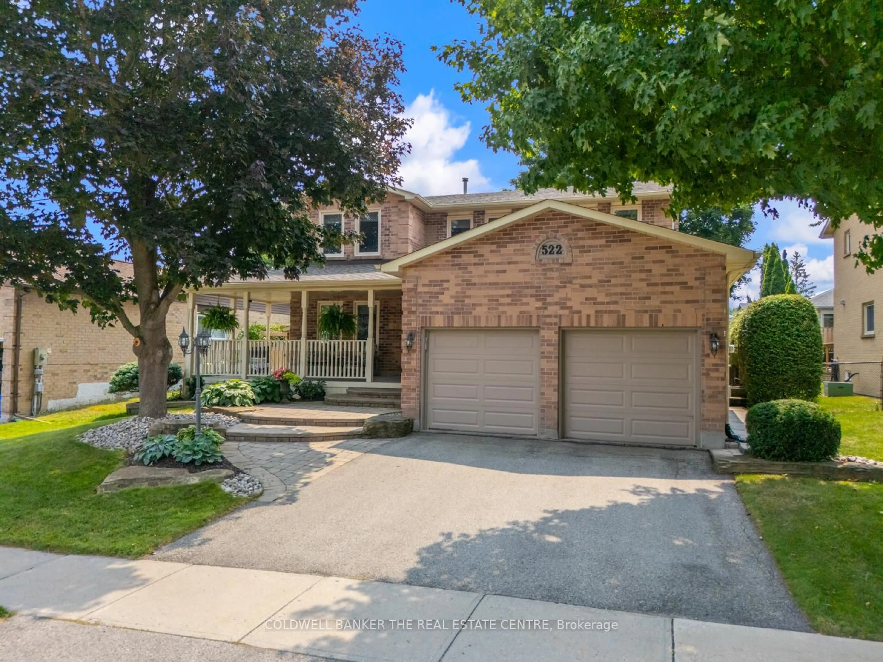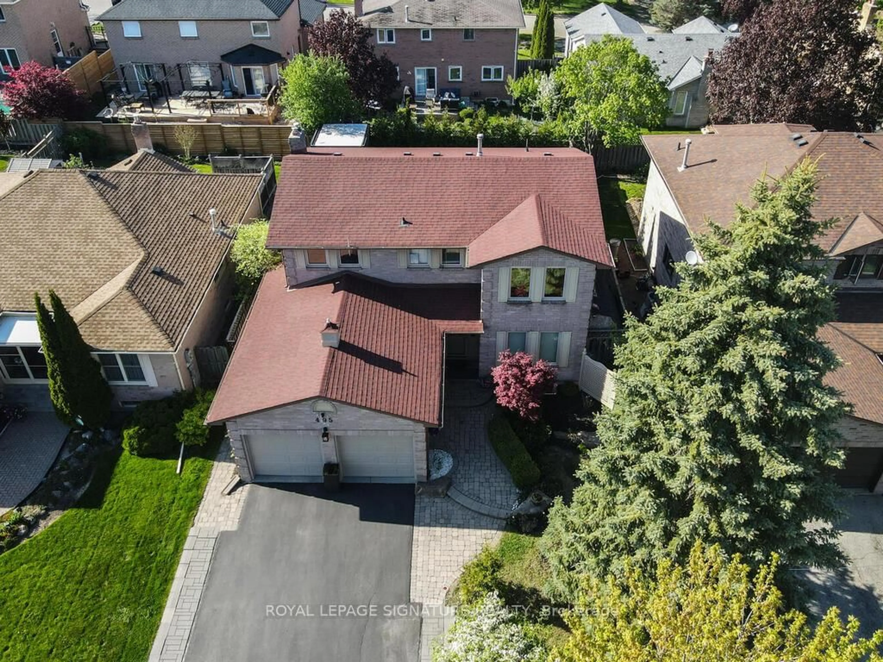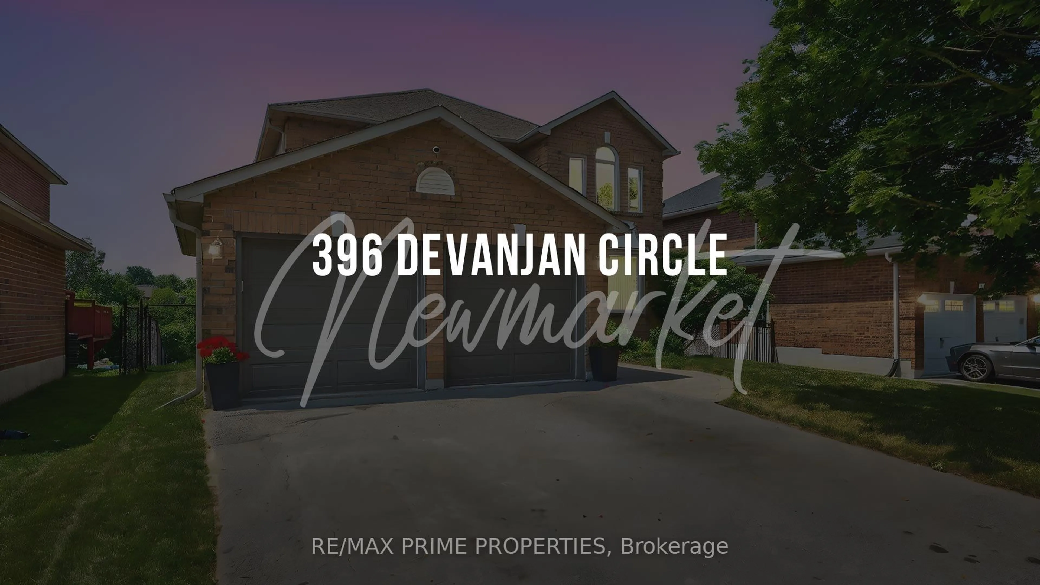Priced to Sell! Offer Anytime! Don't Miss This! Your desired home backing onto greenbelt! This beautifully maintained, freshly painted detached home is sitting on a deep lot backing onto a serene greenbelt, this home provides both privacy and picturesque views. A bright and spacious layout with 9' ceiling on main floor, formal living/dining, family room with pot lights & gas fireplace. Large eat-in kitchen with walkout to yard, perfect for enjoying morning coffee or weekend BBQs! All bedrooms are generously sized; primary bedroom overlooks greenbelt. Finished basement with a den & 3-pc bath adding even more living space. Direct garage access to laundry. Short walk to Frank Stronach Park with soccer field, playground & water park. Enjoy the vibrant neighbourhood with Starbucks and Dairy Queen only steps away - perfect for your morning coffee or a sweet treat nearby. Minutes drive to the newly opened Costco, T&T, Farm Boy, Walmart, Winners, restaurants & easy access to Hwy 404. Perfect location for your family growth! Copper Hills is one of the most desirable neighbourhoods where nature, convenience and lifestyle meet.
Inclusions: Stainless Steel Fridge, Stove, B/I Dishwasher, Washer, Dryer, Garage Door Openers, Central Air-Conditioning, Furnace with HRV, Water Heater (Owned), All Window Shutters, All Existing Light Fixtures, Garden Shed (As Is)
