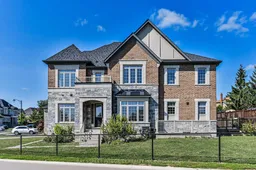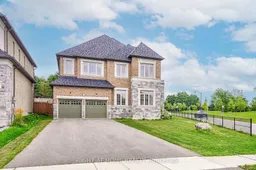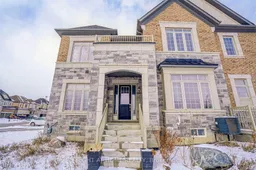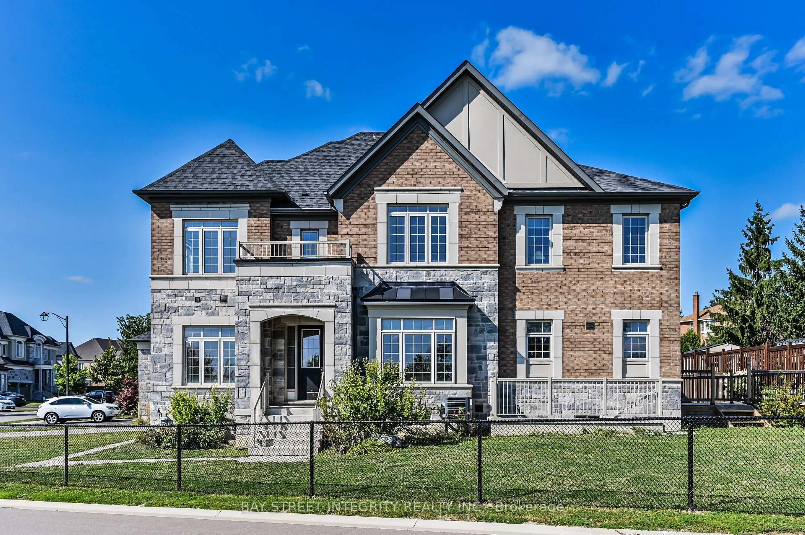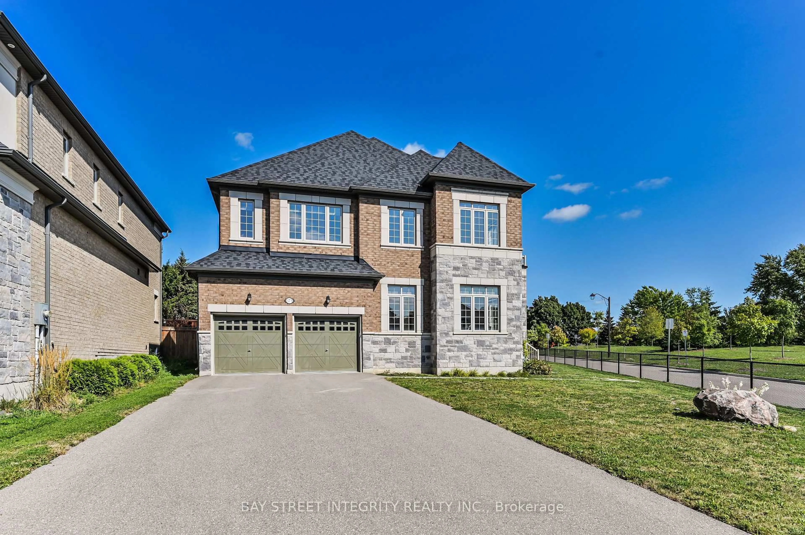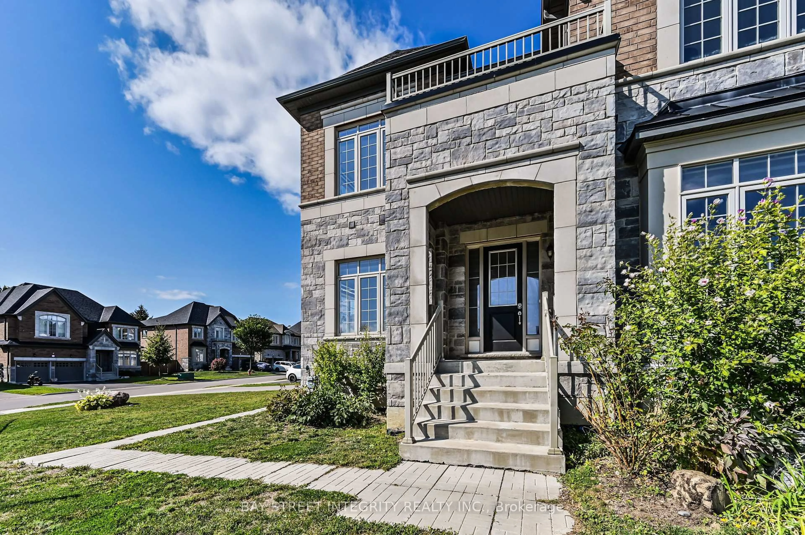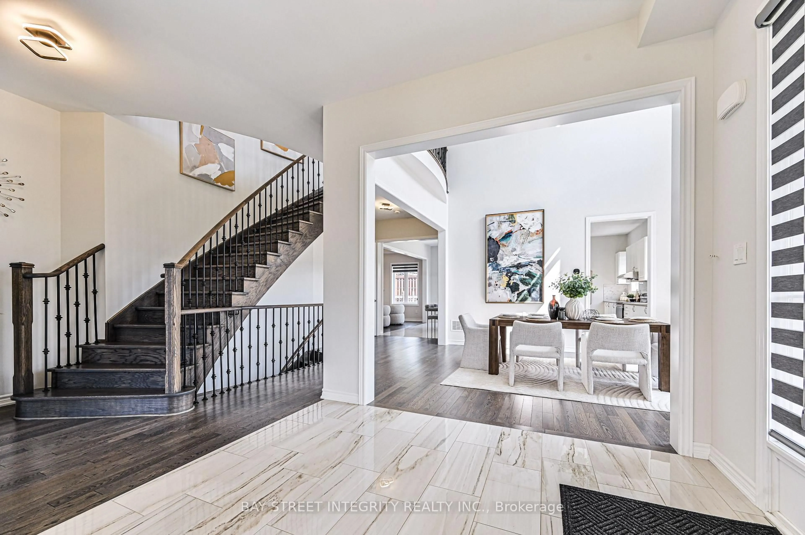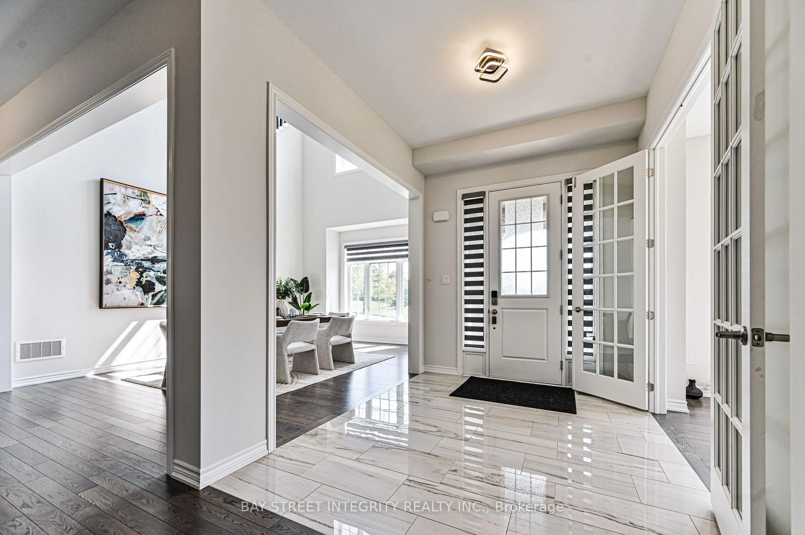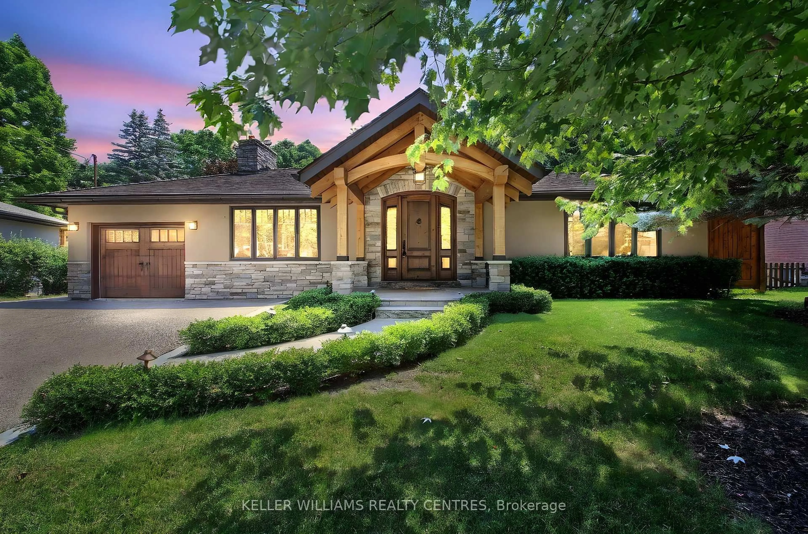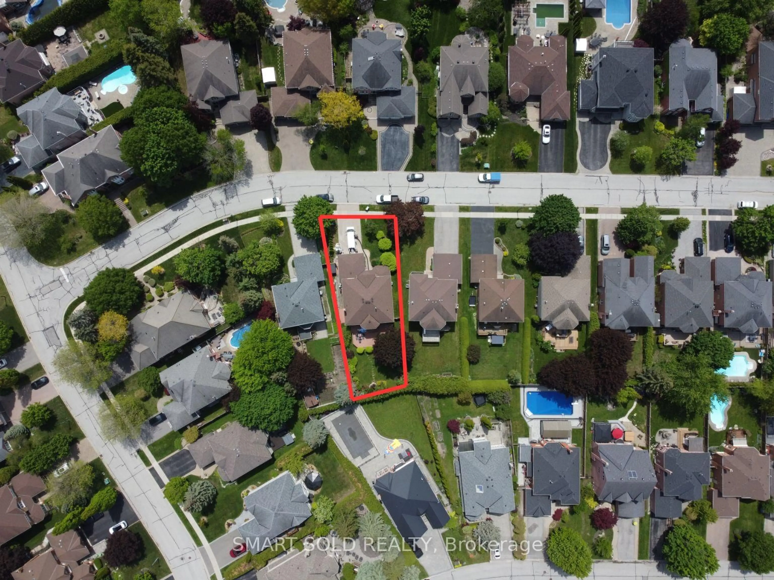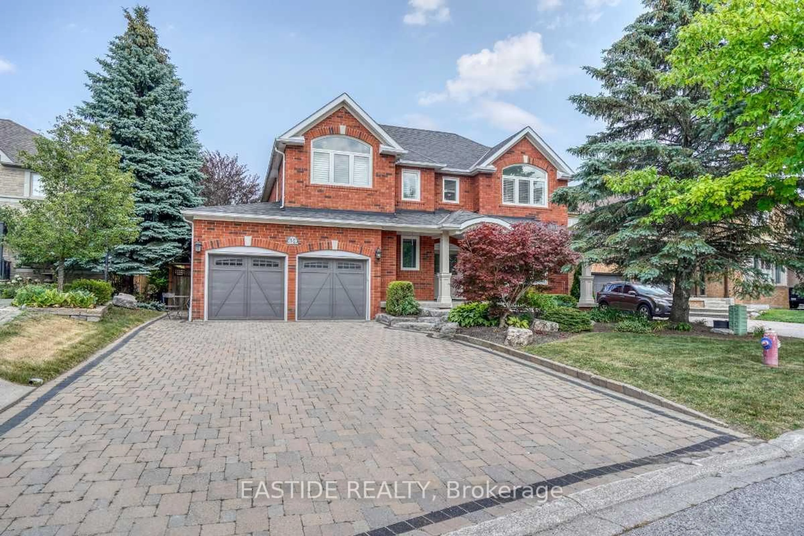123 Mitchell Pl, Newmarket, Ontario L3Y 0E2
Contact us about this property
Highlights
Estimated valueThis is the price Wahi expects this property to sell for.
The calculation is powered by our Instant Home Value Estimate, which uses current market and property price trends to estimate your home’s value with a 90% accuracy rate.Not available
Price/Sqft$410/sqft
Monthly cost
Open Calculator
Description
Welcome To 123 Mitchell Place, A Luxurious Detached Home In The Heart Of Newmarket! Large Premium Corner Lot Facing Park, Pie-shaped Lot Back Widen To 96 Ft. 3685 Sq Ft Per MPAC. Stone/Stucco Front, Extra Large Windows Provide Plenty Of Natural Lights. 10ft Ceiling On Main, 9ft On 2nd Floor. Spacious Dining Room W/20ft Ceiling, Open Concept Chef's Kitchen With Stainless-Steel Appliances, Center Island/Breakfast Bar. 4 Spacious Bedrooms W/Large Windows & 3 Bathrooms (2 Ensuites) On 2nd Floor. Huge Primary Bedroom, 5pc Ensuite, Walk-In Closet W/Organizer. 3 Car Garage (Tandem Parking). Walk-Up Basement. Lots Upgraded & Much More! This Home Offers Perfect Combination Of Modern Luxury And Thoughtful Functionality. Mins Drive To Hwy 404, Newmarket GO. Steps To Upper Canada Mall, Costco, Restaurants, Entertainment, Parks & Nature, And More.
Property Details
Interior
Features
2nd Floor
3rd Br
5.02 x 3.81Semi Ensuite / Large Window / Large Closet
Primary
5.18 x 4.265 Pc Ensuite / O/Looks Park / W/I Closet
2nd Br
4.26 x 3.53 Pc Ensuite / Large Window / O/Looks Park
4th Br
3.81 x 4.57Semi Ensuite / Large Closet / Large Window
Exterior
Features
Parking
Garage spaces 3
Garage type Attached
Other parking spaces 4
Total parking spaces 7
Property History
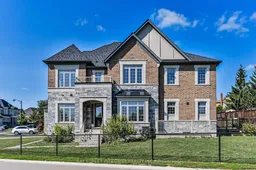 41
41