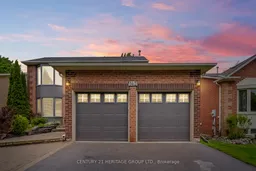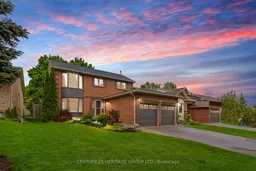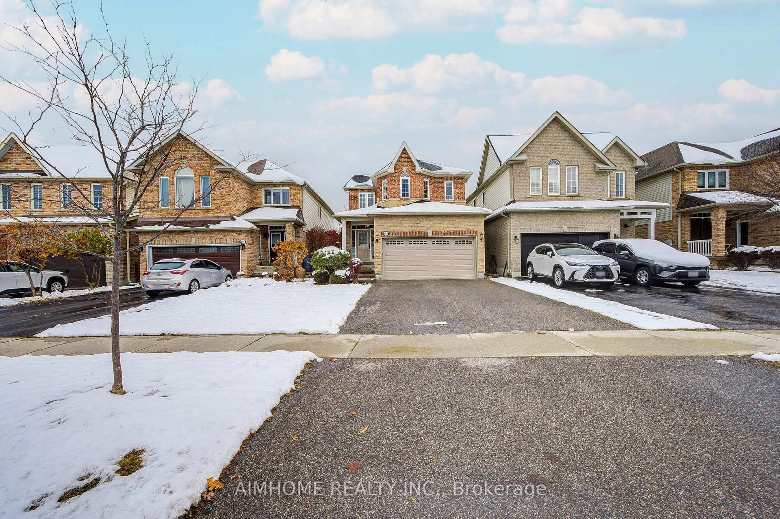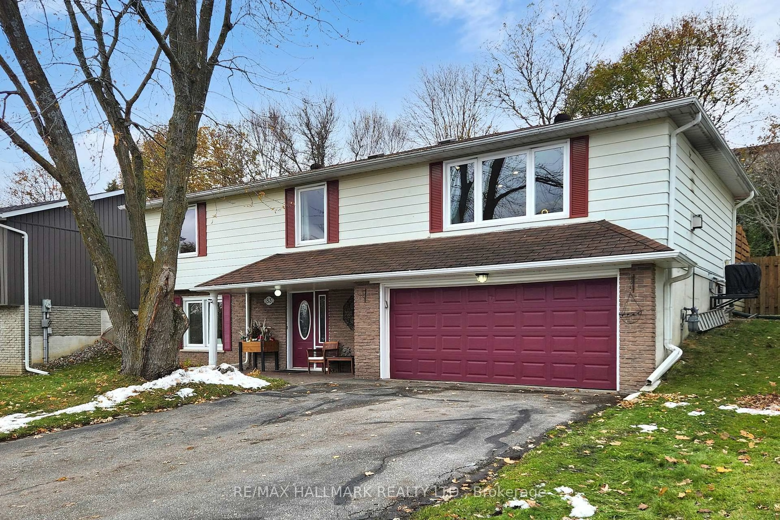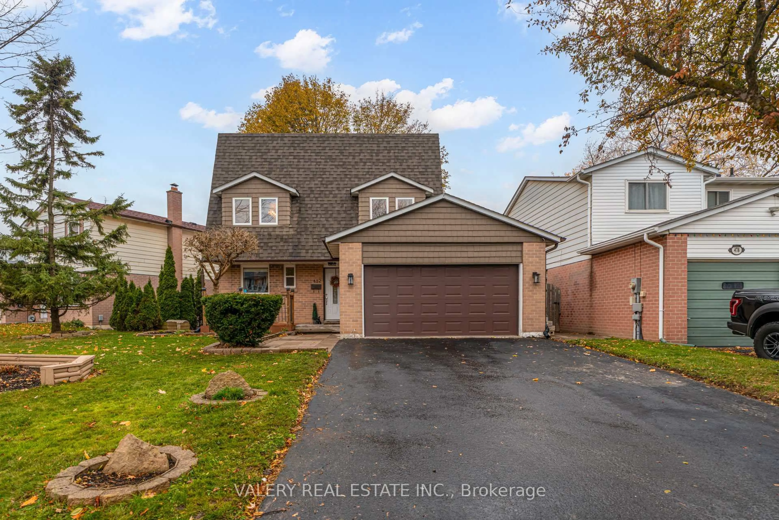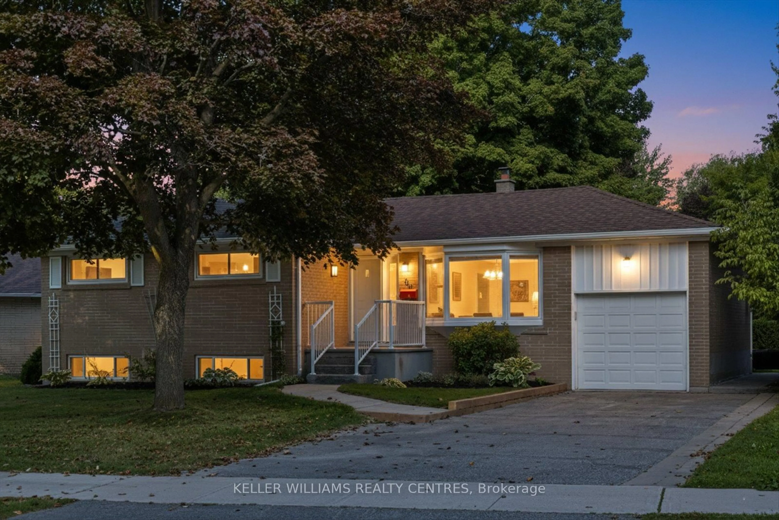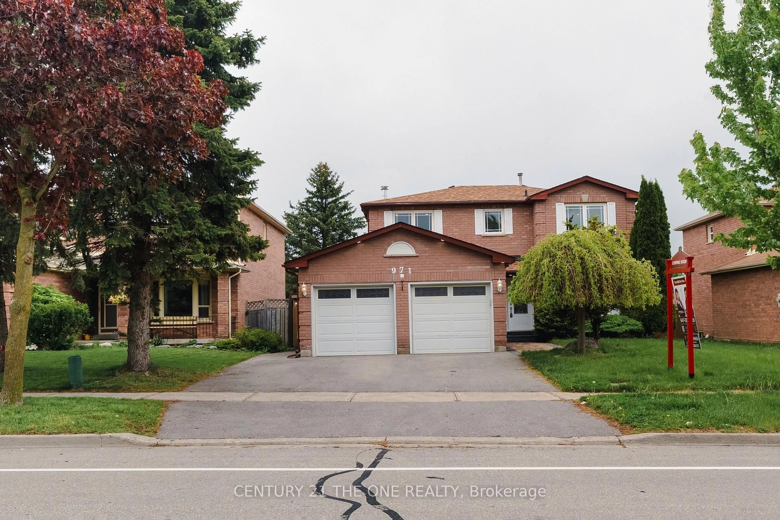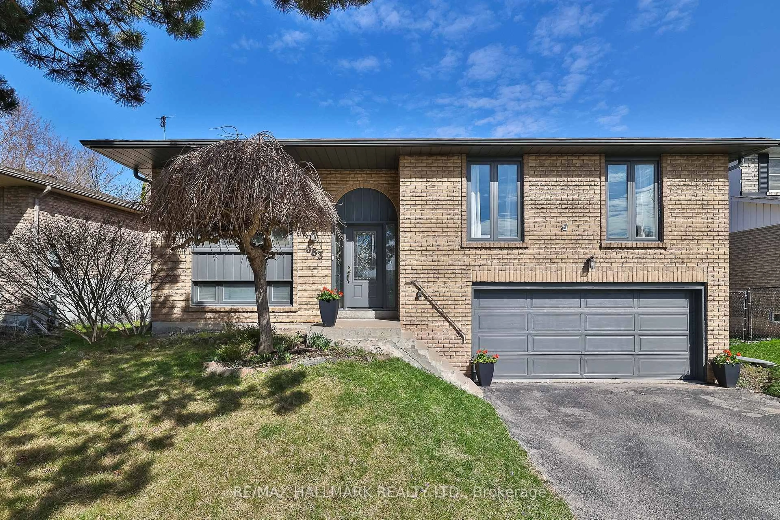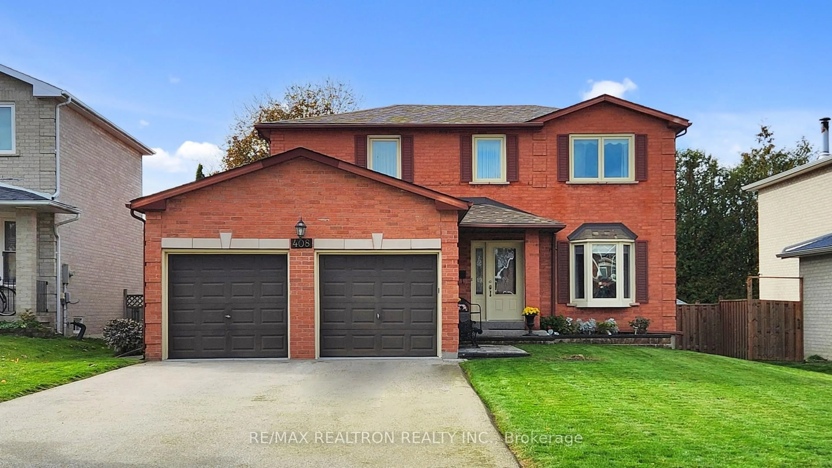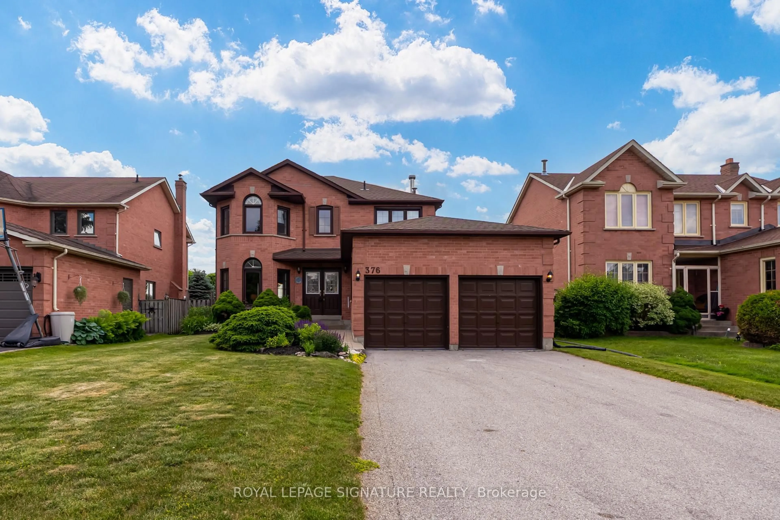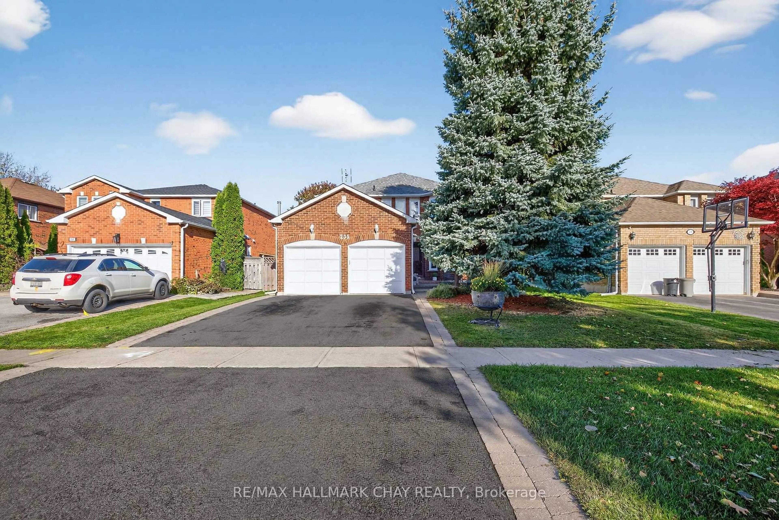Welcome to 143 John Bowser Cres a lovingly maintained 3+1bedroom, 3 bathroom home nestled on 49'136' lot with no neighbours behind, in the desirable Glenway Estates area of Newmarket. Step inside to a bright and airy main floor featuring hardwood flooring, elegant crown moldings, and classic arched transitions that enhance the homes charm. The open concept kitchen is the heart of the home, showcasing granite countertops, a generous centre island with seating, pot lights, and a seamless connection to the cozy family room featuring a stone fireplace and a vaulted ceiling ideal for casual gatherings or everyday living. A versatile main floor bonus room provides flexible space for a home office, playroom, or quiet retreat. Upstairs, the spacious primary suite offers a private ensuite, while two more bedrooms accommodate family or guests. The finished basement adds valuable square footage with room for recreation, hobbies, or storage, along with an additional bedroom or flex space. Outside, escape to your very own Muskoka style backyard oasis. Designed for both entertaining and relaxation, the yard features a saltwater pool, tiki bar, expansive deck for outdoor dining, and a cozy firepit area perfect for evening chats under the stars. Mature landscaping and thoughtfully planned zones provide both beauty and function. Situated just walking distance from Upper Canada Mall, GO Transit, Top Rated schools, parks, and major commuter routes including Highway 400, this home offers a rare blend of lifestyle, location, and privacy.
Inclusions: Fridge, Gas Stove, Dishwasher, Microwave, Range Hood, Washer, Dryer, ELFs, Window Coverings (Excluding Stagers), All Pool Equipment, Backyard Shed, Garage Door Opener(1 As Is No Remotes), Wood Fireplace (As Is Client Has Never Used It)
