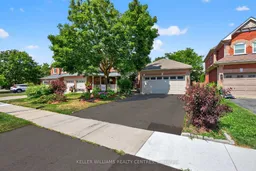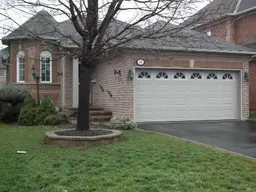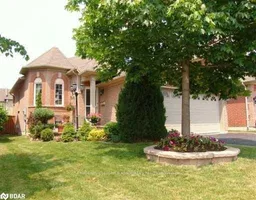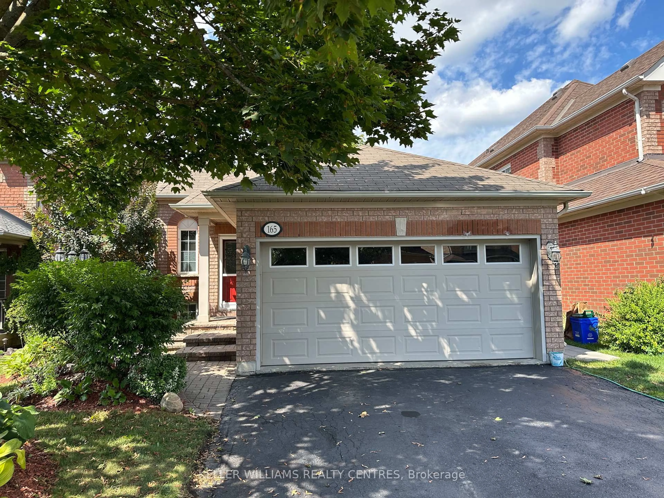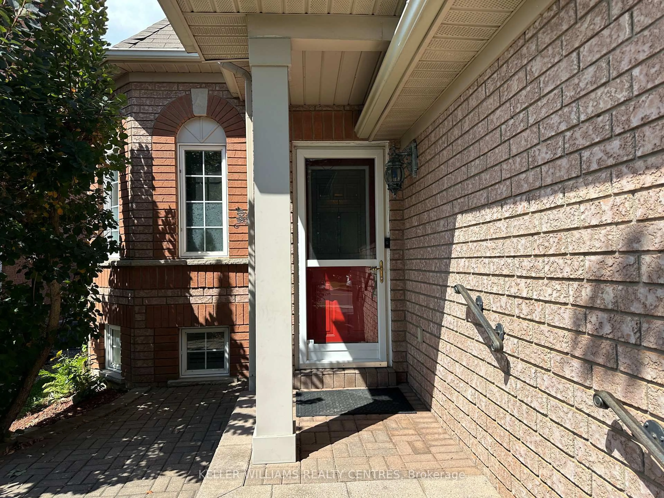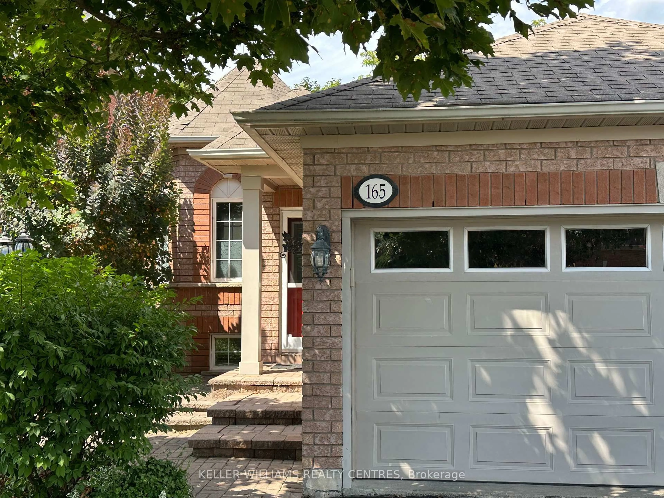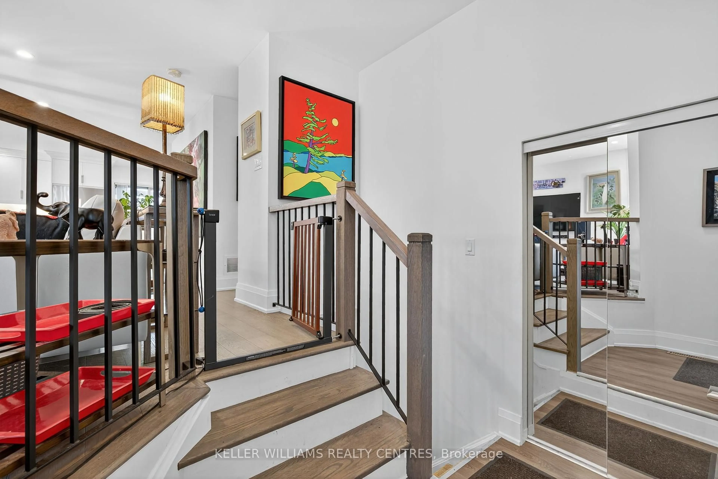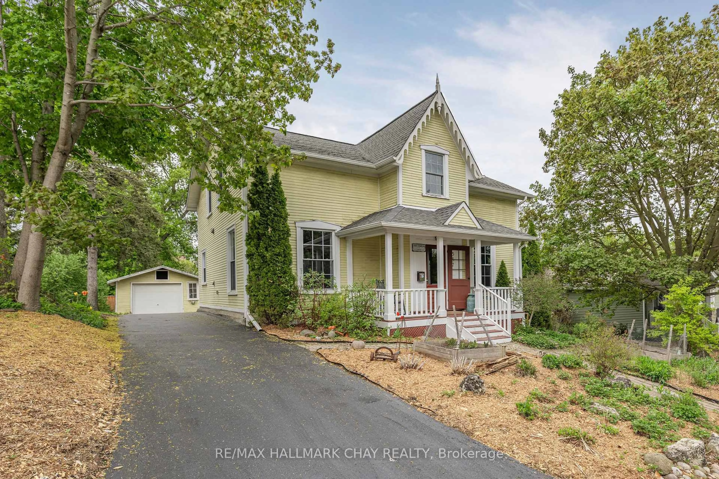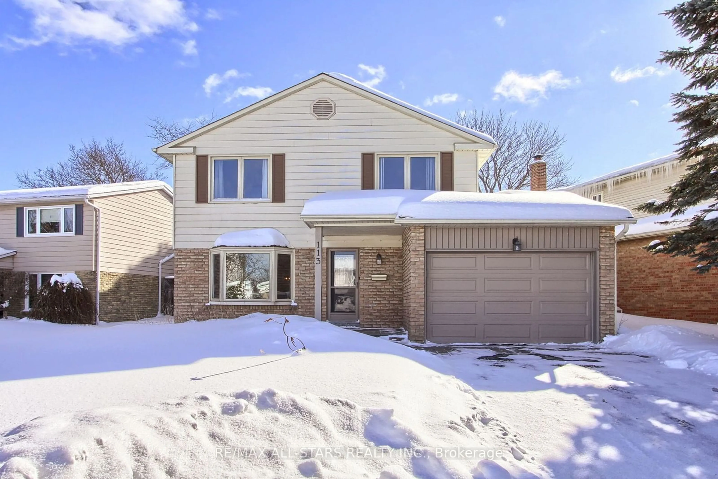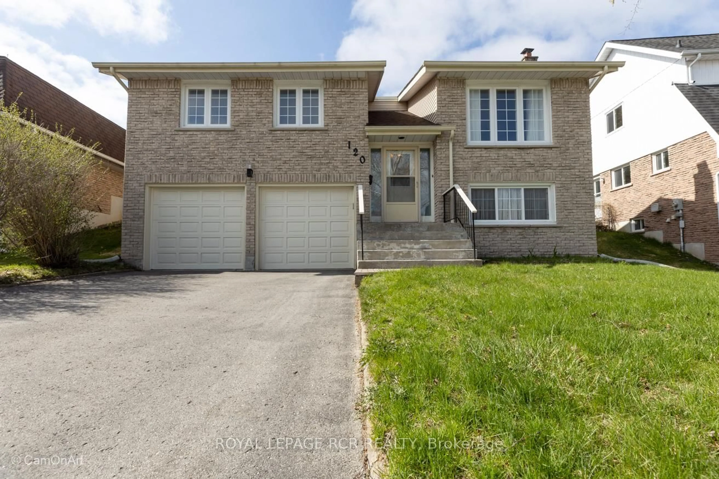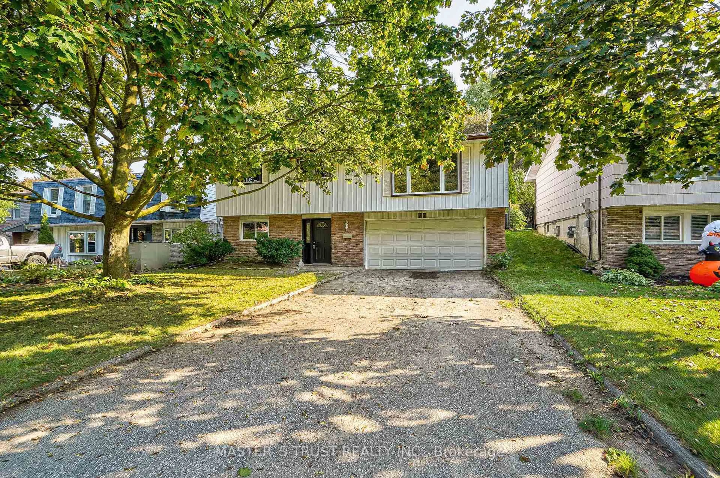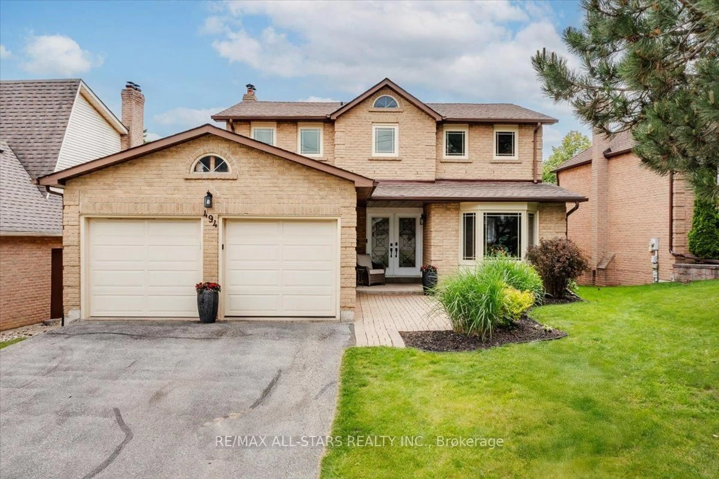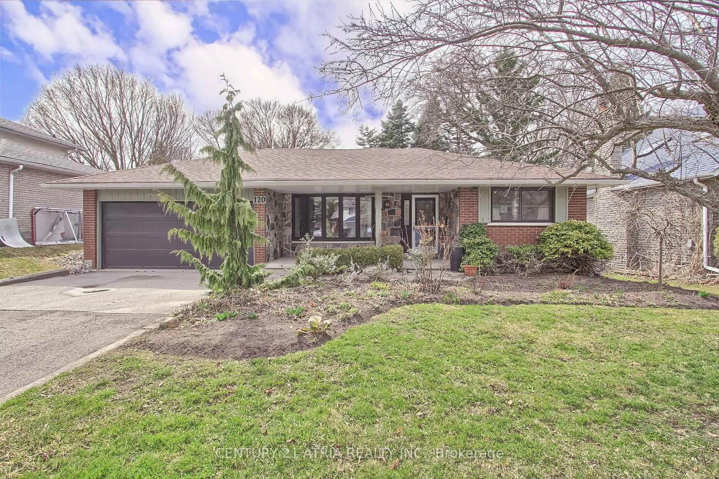165 Clearmeadow Blvd, Newmarket, Ontario L3X 2E4
Contact us about this property
Highlights
Estimated valueThis is the price Wahi expects this property to sell for.
The calculation is powered by our Instant Home Value Estimate, which uses current market and property price trends to estimate your home’s value with a 90% accuracy rate.Not available
Price/Sqft$1,285/sqft
Monthly cost
Open Calculator

Curious about what homes are selling for in this area?
Get a report on comparable homes with helpful insights and trends.
+51
Properties sold*
$1.2M
Median sold price*
*Based on last 30 days
Description
Opportunity knocks W/this Spectacular Home, Nestled in Sought After Summerhill Estates, Close to All Popular Schools. Stunning Renovations/Updates,Perfect Home For the Empty Nesters/In-laws/Nanny/Guests or Teenagers, Updated W/Brand New 2 pc Guest Bath & Main Flr Laundry (New Stackable Full Size Wash/Dry) Oct '25,This Property Is Set up For Luxurious Single Fam Living or Easy 2 Sep Living Quarters Supplementing Income, 1801 Sq Ft (Per Builder, Incl 1058 Sq Ft Upper & 743 Sq Ft Fin Bsmnt. Large 2 car GarW/Direct Access to House,4 Car parking in d/way,Prime Loc'n, Mins To All Shops/ U.C. Mall, GO Station, Hospital, Cineplex, Restaurants, Hwy 400&404! & All Amenities. Walk to Upcoming Fab Mulock Park.Open Concept W/ Spacious Living/Dining Room W/Hrdwd Floors T/out Mn Flr W/ Meticulously Crafted Gourmet Kitchen with Custom Kitchen Cabinets (Concealed Lighting). White Grey Marble Quartz Counters W/Matching Bsplash on Large Peninsula (Waterfall Edge). New (3 Yrs) Stainless Steel Appliances, B/In Pantry, Floating 3 Door Cupboard W/Shelves, Pot Lights. Undercounter Lighting and Peninsula Glass Display Lrg Pantry Cupboard, Extra Lrg Prim Bedrm W/Custom Ensuite Spa, Oversized Shower & Heated floors. Full Lower Level 2 Bed SuiteW/Above Grade Windows Offers Natural Light, Total 3 Baths & 2 Laundry Rms. W/O From Kit to New Deck O/looking Amazing No Maint Back Yard W/ BBQ hook-up, Perfect For Family Entertaining. Yard Finished with Unilock Paving & Gazebo (W/Power/Heat Lamp) Plug Wiring Ready for Plug and Play Hot Tub Additional 3 Elec Outlets Solar Lighting on Fence Posts Surrounding Backyard All Work Completed by Red-Seal Trades Landscaping/Deck Completed in Past 2 Years. 2 Bed Lower W/Full Kit, 4 Pc Bath Sep, Laundry & Lrg Rec Rm W/Wine Cellar, Perfect for Extra Income, The Grandkids, Nanny Suite, Etc The Options here are endless for All End Users. A Must See For The Most Discriminating Buyer(s)
Property Details
Interior
Features
Main Floor
Kitchen
3.05 x 2.64Renovated / Quartz Counter / Stainless Steel Appl
Breakfast
2.74 x 2.74hardwood floor / W/O To Sundeck / Pantry
Living
3.04 x 3.04hardwood floor / Open Concept / Bay Window
Dining
3.86 x 3.04hardwood floor / Open Concept / O/Looks Living
Exterior
Features
Parking
Garage spaces 2
Garage type Attached
Other parking spaces 4
Total parking spaces 6
Property History
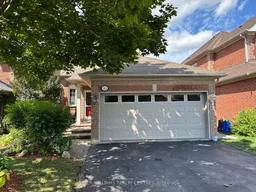 46
46