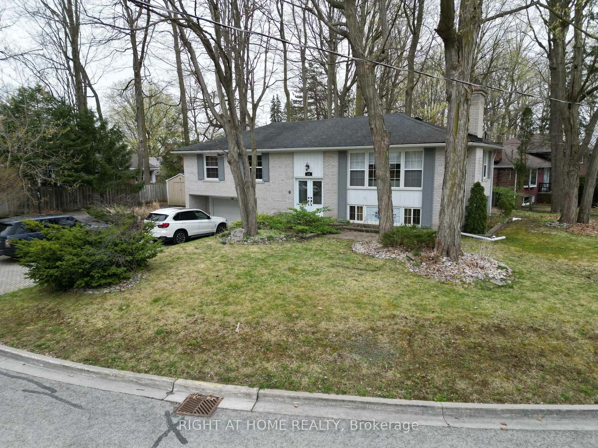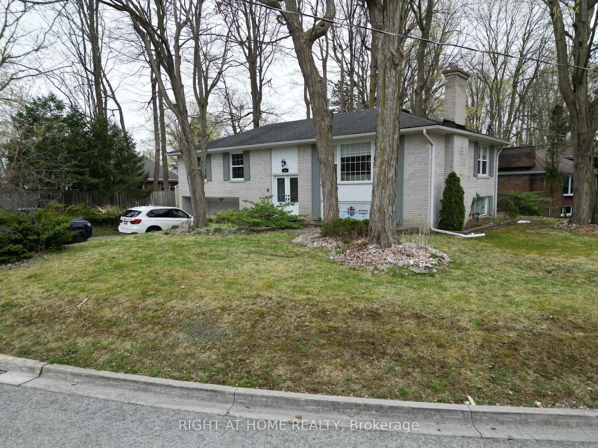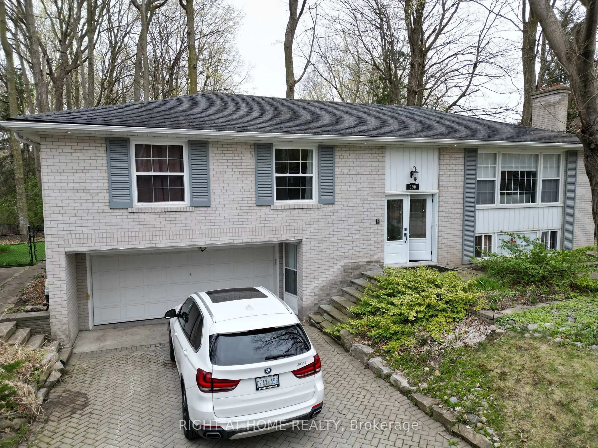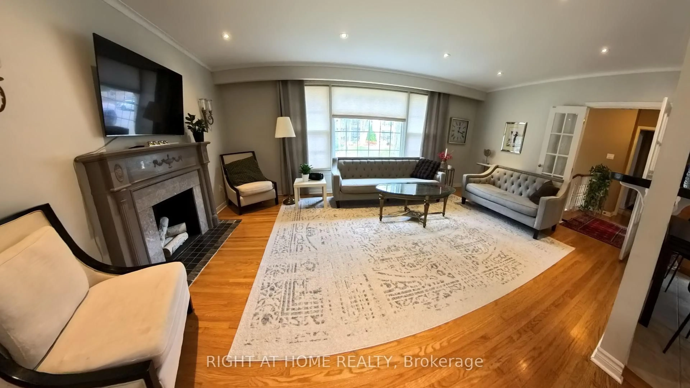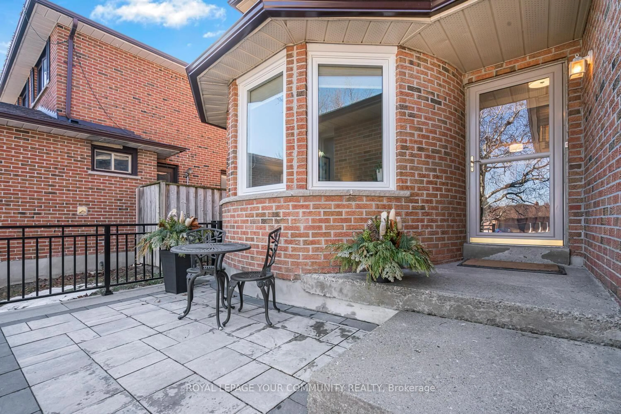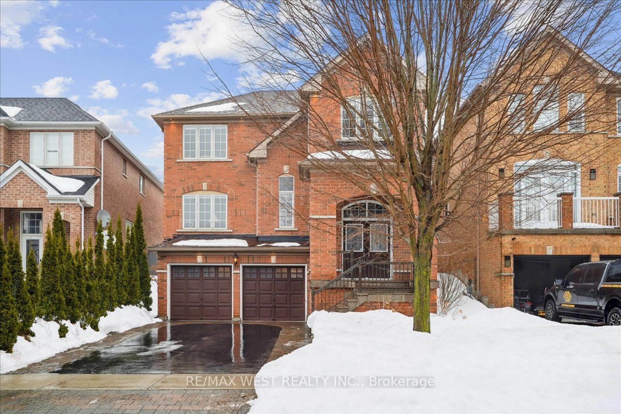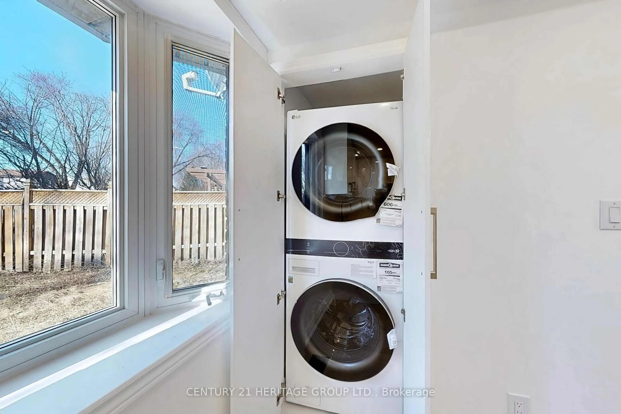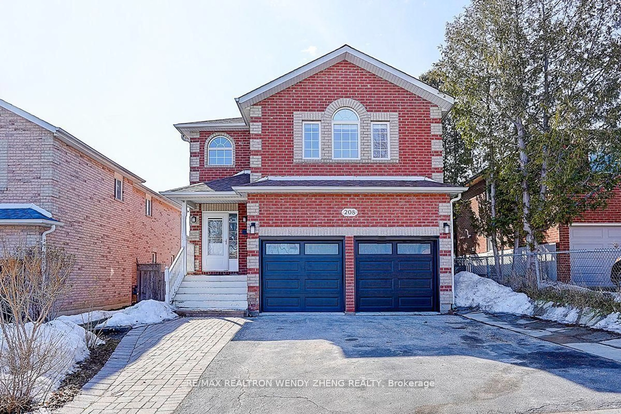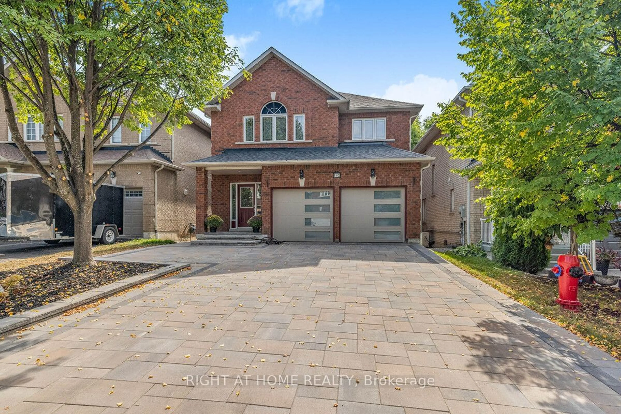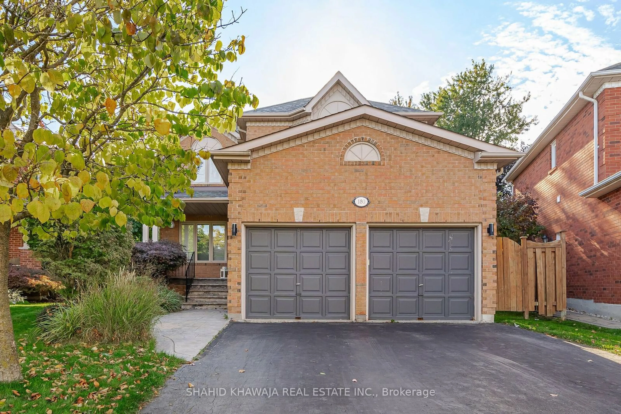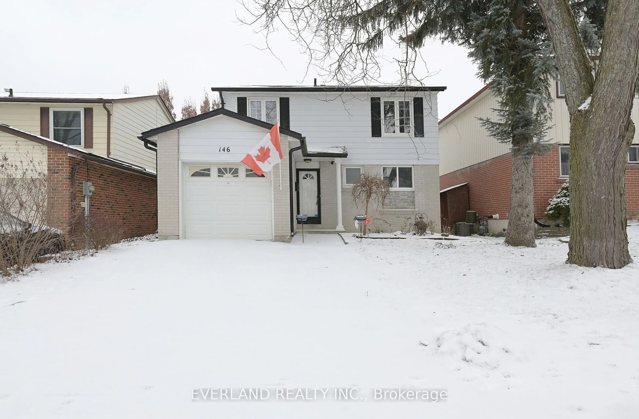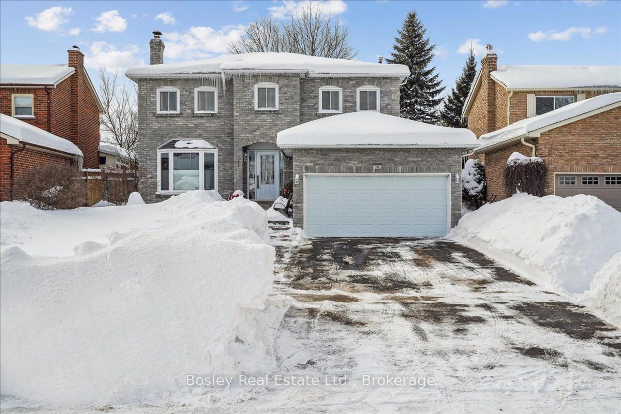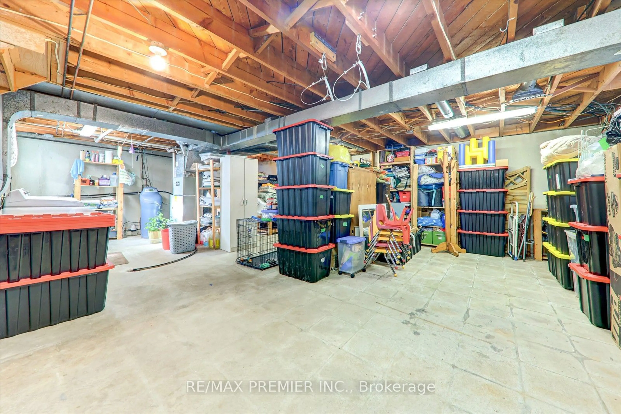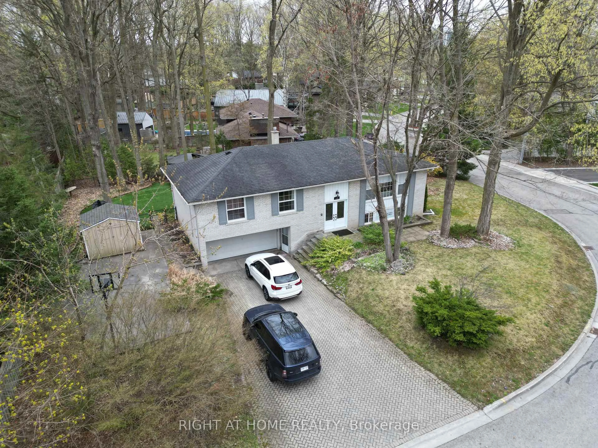
190 Beechwood Cres, Newmarket, Ontario L3Y 1W3
Contact us about this property
Highlights
Estimated ValueThis is the price Wahi expects this property to sell for.
The calculation is powered by our Instant Home Value Estimate, which uses current market and property price trends to estimate your home’s value with a 90% accuracy rate.Not available
Price/Sqft$1,023/sqft
Est. Mortgage$5,579/mo
Tax Amount (2024)$5,979/yr
Days On Market6 days
Description
Stunning All-Brick Raised Bungalow on a Private 0.25-Acre Treed Lot!Tucked away on one of the most sought-after streets in the area, this beautifully updated 4-bedroom home offers a resort-style setting with exceptional privacy. The bright finished basement with a separate entrance adds incredible flexibility perfect for an in-law suite or income potential.Inside, enjoy a modern kitchen with stainless steel appliances, a granite breakfast bar, and a walkout to a spacious deck. The main level features hardwood floors, smooth ceilings, pot lights, two skylights, and two cozy fireplaces, creating a warm and inviting atmosphere.The professionally landscaped yard is a true retreat, complete with vibrant perennial gardens, a double interlock driveway, and a multi-purpose sports pad for year-round enjoyment.All this, just minutes from Main Street, the hospital, transit, and a full range of amenities!
Property Details
Interior
Features
Main Floor
Kitchen
11.12 x 8.73Ceramic Floor / Granite Counter / Stainless Steel Appl
Breakfast
11.12 x 7.97Ceramic Floor / Breakfast Bar / W/O To Deck
Living
19.39 x 13.32hardwood floor / Pot Lights / Fireplace
Dining
11.58 x 10.7hardwood floor / Open Concept / Crown Moulding
Exterior
Features
Parking
Garage spaces 2
Garage type Attached
Other parking spaces 4
Total parking spaces 6
Property History
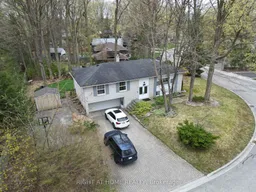 26
26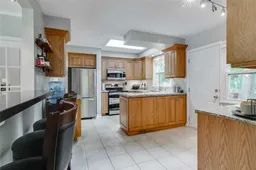
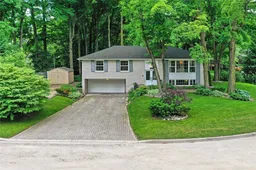
Get up to 1% cashback when you buy your dream home with Wahi Cashback

A new way to buy a home that puts cash back in your pocket.
- Our in-house Realtors do more deals and bring that negotiating power into your corner
- We leverage technology to get you more insights, move faster and simplify the process
- Our digital business model means we pass the savings onto you, with up to 1% cashback on the purchase of your home
