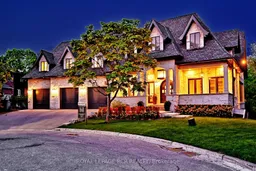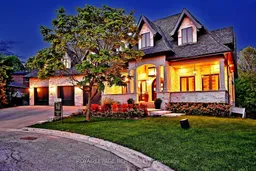197 Sherwood Pl, Newmarket, Ontario L3Y 8E5
Contact us about this property
Highlights
Estimated valueThis is the price Wahi expects this property to sell for.
The calculation is powered by our Instant Home Value Estimate, which uses current market and property price trends to estimate your home’s value with a 90% accuracy rate.Not available
Price/Sqft$400/sqft
Monthly cost
Open Calculator
Description
This exceptional custom-built luxury residence set on over an acre of private land is just minutes from downtown Newmarket.Finished in all-natural Quebec sandstone, this architectural home features a private triple driveway and rare four-car tandem garage with custom built-in storage. The grand foyer showcases marble and metal inlay flooring with soaring arched cathedral ceilings. Wide-plank white oak floors, bespoke millwork, and designer lighting flow throughout. The main level offers a heated mudroom with five custom coat closets and a private guest suite with walk-in closet and 4-piece ensuite. The chef's kitchen is designed for entertaining, featuring dual islands, quartz countertops, custom cabinetry with frosted glass accents, pantry and servery, and premium Thermador appliances including a six-burner range, dual wall ovens, and integrated fridge and freezer. Walk out to a covered loggia with ceiling fans and outdoor TV for year-round enjoyment. Upstairs includes a full laundry room and four spacious bedrooms, each with a walk-in closet and private ensuite. The primary retreat offers a private deck, custom walk-in closet, and spa-inspired ensuite with heated floors, steam dual rain shower, and soaker tub. The walk-out lower level features radiant heated floors, floor-to-ceiling windows, sauna, glass-enclosed gym, second kitchen and dining area, and access to a covered patio. Smart home features include Sonos speakers, motion lighting, central vacuum, dual-zone HVAC, hot water on demand, and steam humidifier.
Property Details
Interior
Features
Main Floor
Foyer
4.55 x 2.44Double Doors / Marble Floor / Cathedral Ceiling
Office
3.68 x 4.83French Doors / B/I Bookcase / W/O To Porch
Dining
3.68 x 5.84hardwood floor / W/O To Porch / Wainscoting
Living
5.97 x 5.87Window Flr to Ceil / Gas Fireplace / Crown Moulding
Exterior
Features
Parking
Garage spaces 4
Garage type Attached
Other parking spaces 5
Total parking spaces 9
Property History




