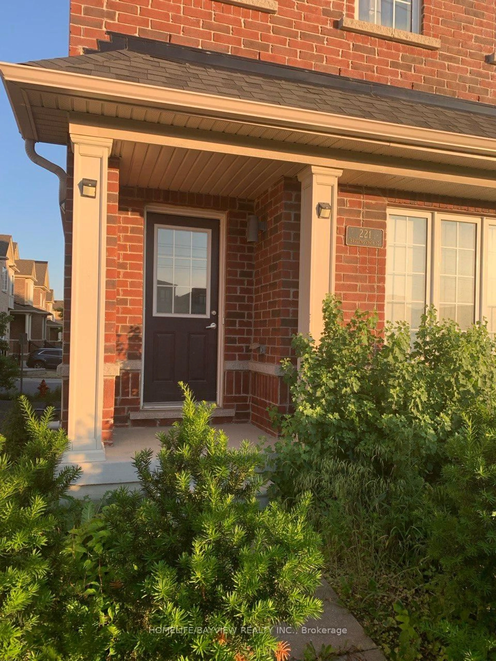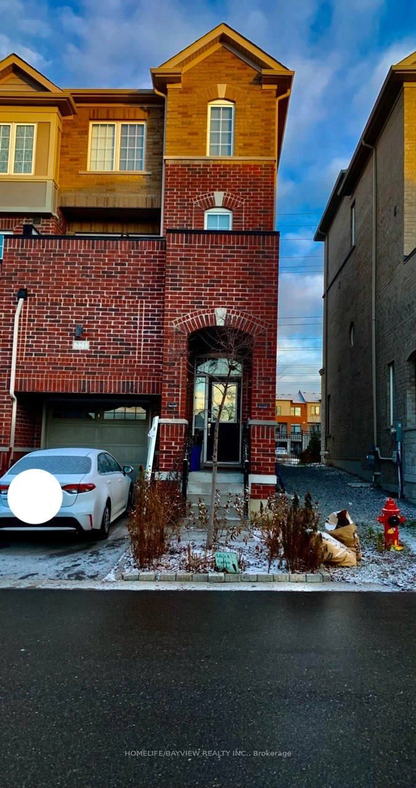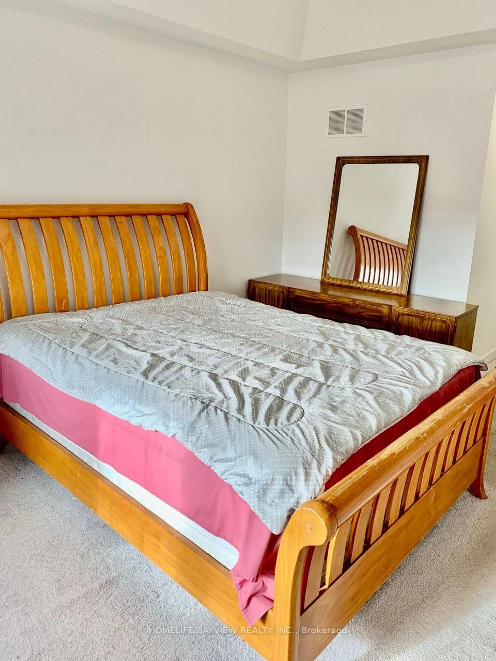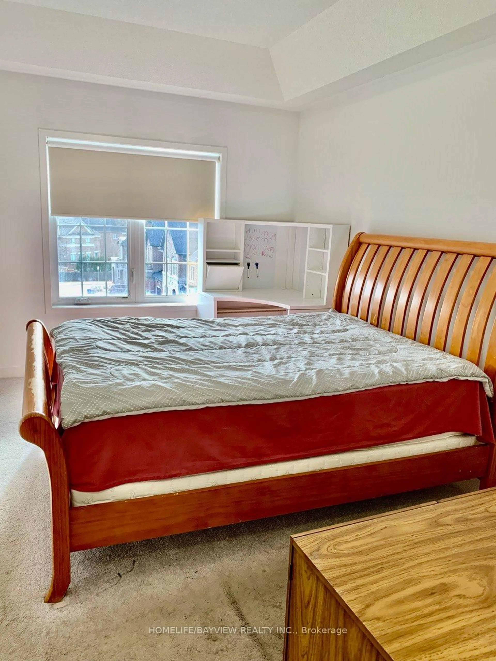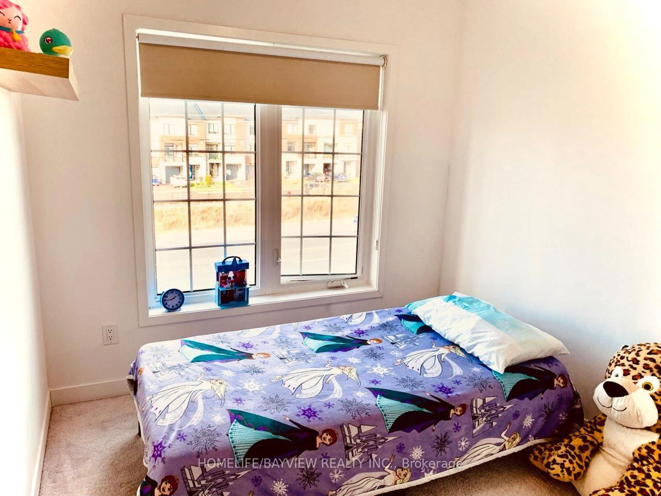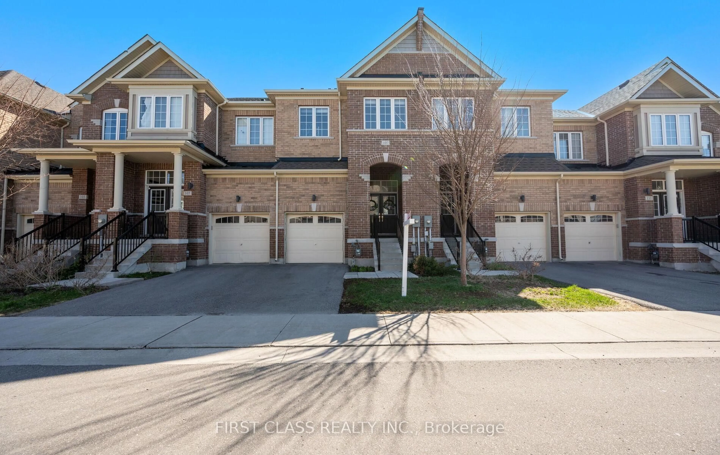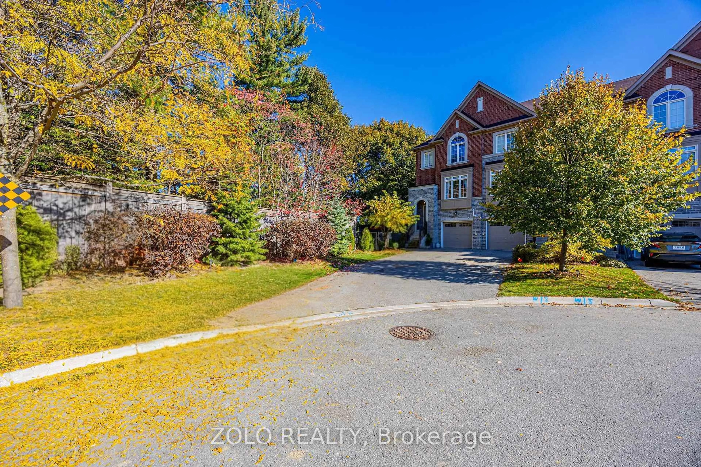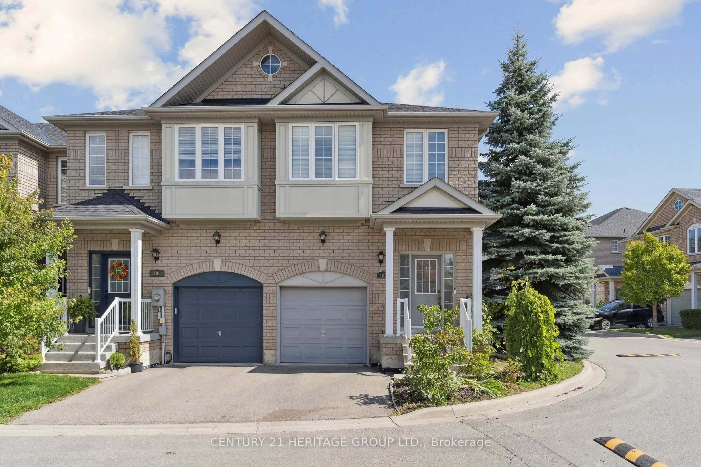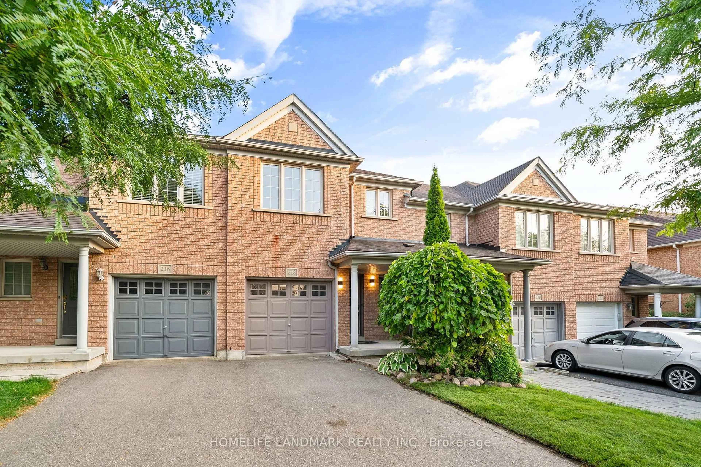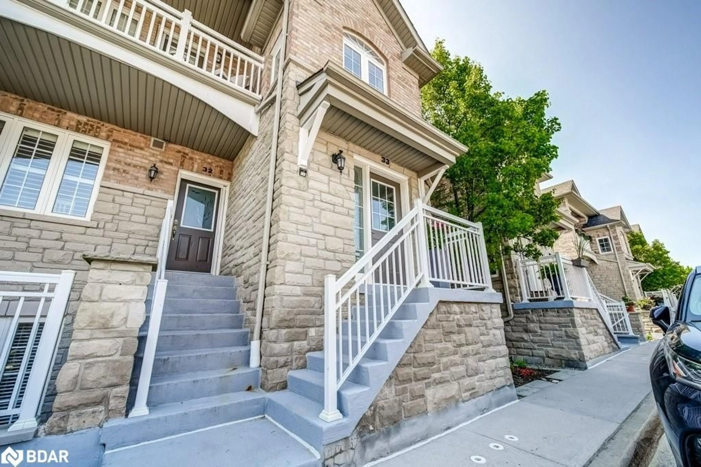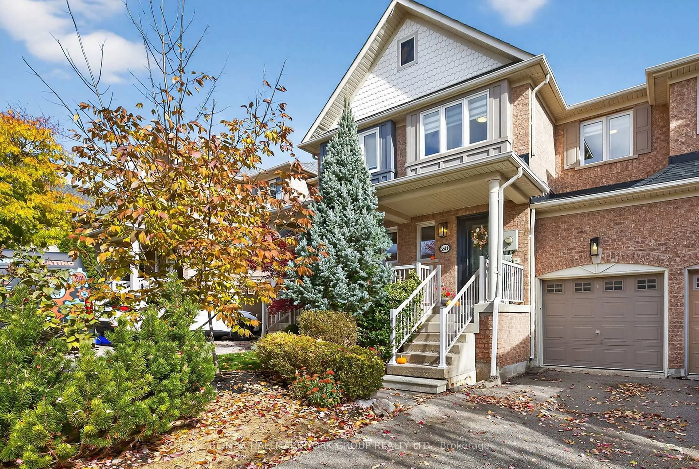221 Harding Park St, Newmarket, Ontario L3Y 0E3
Contact us about this property
Highlights
Estimated valueThis is the price Wahi expects this property to sell for.
The calculation is powered by our Instant Home Value Estimate, which uses current market and property price trends to estimate your home’s value with a 90% accuracy rate.Not available
Price/Sqft$747/sqft
Monthly cost
Open Calculator
Description
Prime Location! Nestled In The Heart Of Vibrant Newmarket. This Elegant And Spacious Residence Offers a sun-filled 3-Storey , End unit Townhome . 3+1 Bedrooms And 5 Bathrooms, open Concept Layout, Finished basement with 3-pc bathroom, Hot tap and mini bar fridge . Located In A Quiet, Family-Friendly Neighborhood, This Home Boasts Excellent Natural Lighting Throughout, Creating A Warm And Inviting Atmosphere. The Main Floor Features A Convenient Laundry Room And an Home office with in suite 3 pc Bathroom, Upstairs, Discover A Bright And Airy Living Space With A Modern Kitchen Equipped With Stainless Steel Appliances And A Cozy Breakfast Area. The Living Room Opens Onto A Private Balcony, Ideal For Relaxing Or Entertaining. Enjoy The Convenience Of Being Just Minutes Away From Upper Canada Mall, Trendy Restaurants, Bus terminal, Parks, Walking Trails, Schools, And A Wide Range Of Amenities. Don't Miss Your Chance To Own A Stylish, Functional, And Well-Located Home In One Of Newmarket's Most Sought-After Communities. A Perfect Blend Of Comfort, Elegance, And Everyday Convenience Awaits!
Property Details
Interior
Features
Exterior
Features
Parking
Garage spaces 1
Garage type Built-In
Other parking spaces 1
Total parking spaces 2
Property History
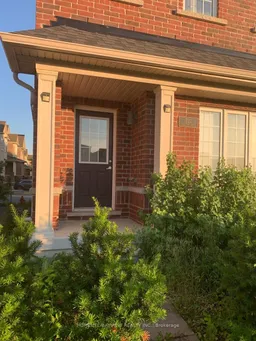 26
26
