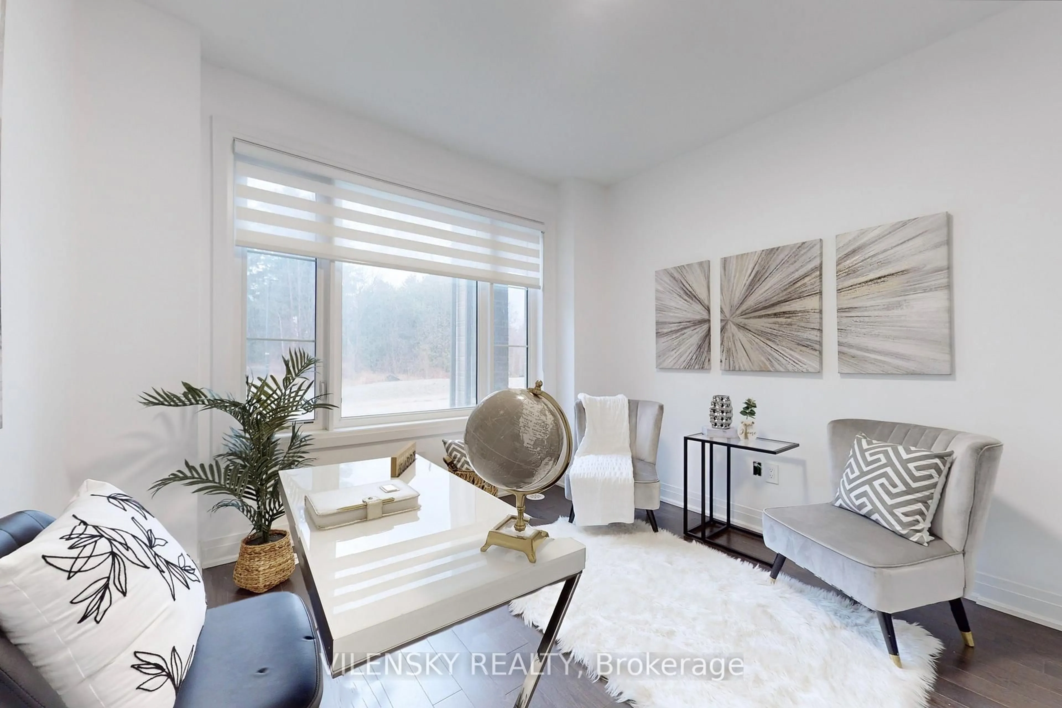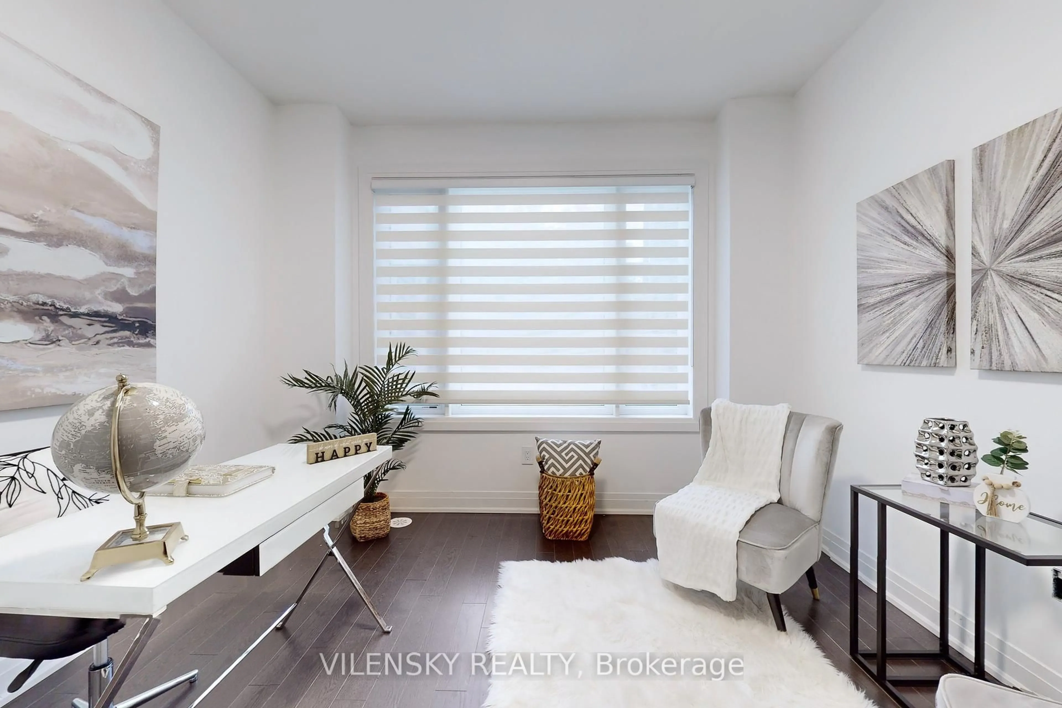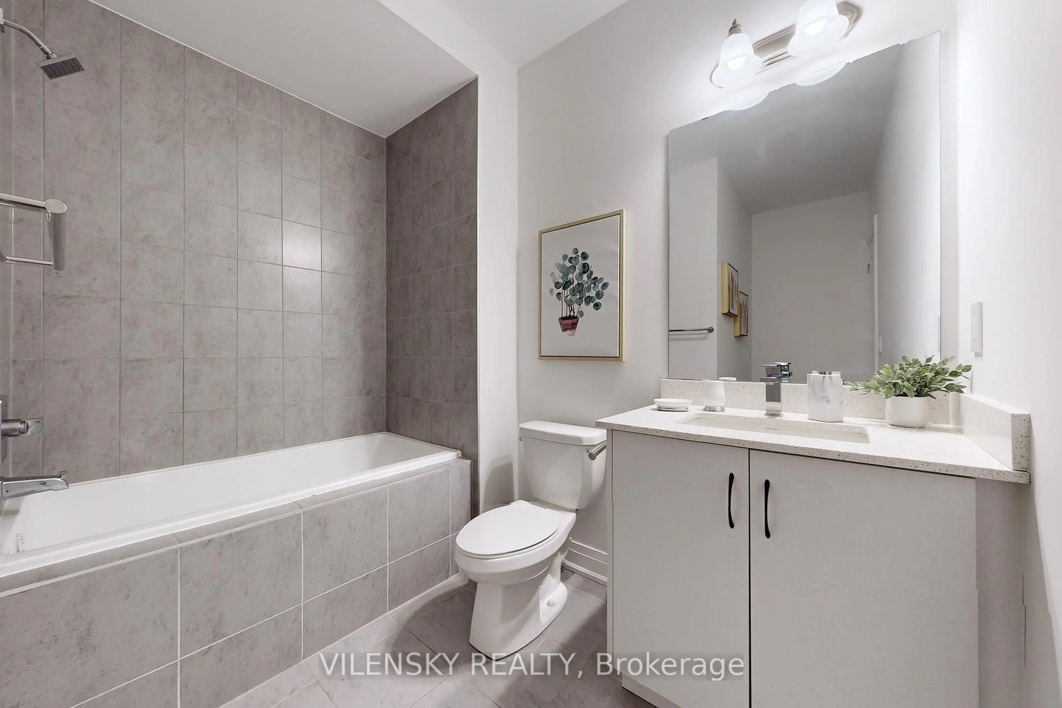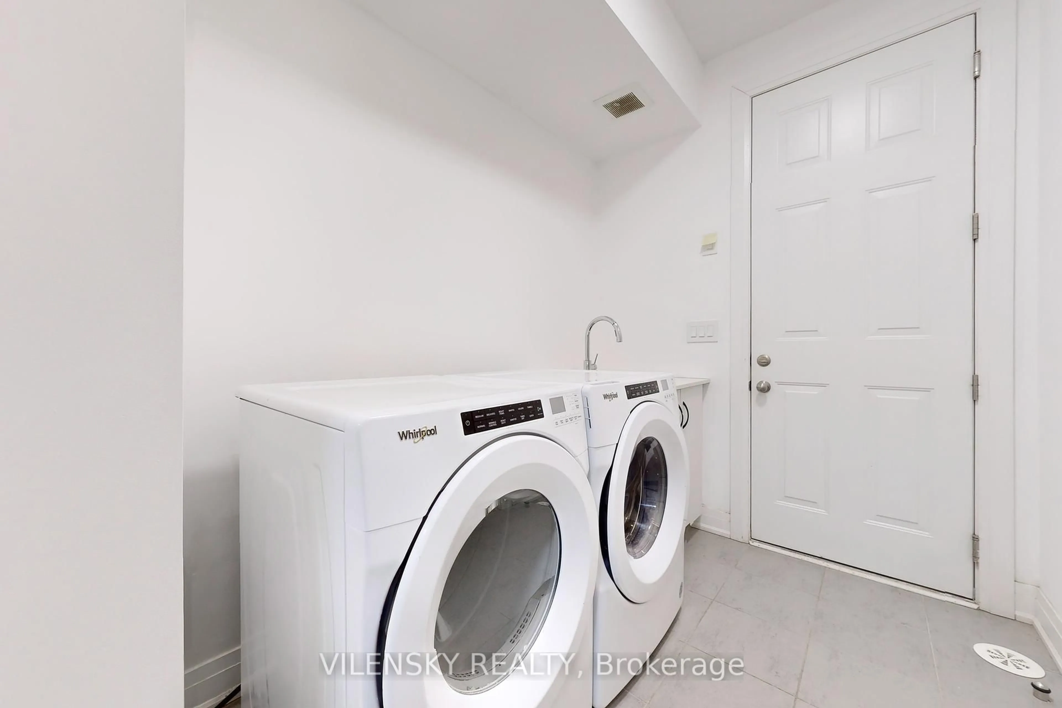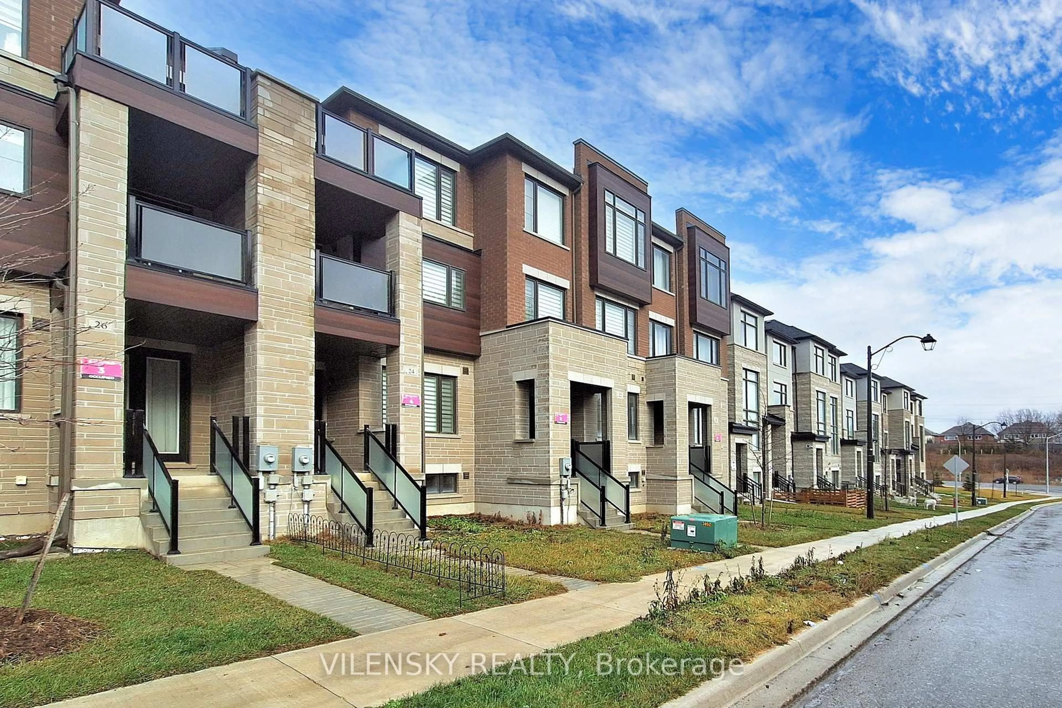
24 Bennington Rd, Newmarket, Ontario L3X 3L8
Contact us about this property
Highlights
Estimated ValueThis is the price Wahi expects this property to sell for.
The calculation is powered by our Instant Home Value Estimate, which uses current market and property price trends to estimate your home’s value with a 90% accuracy rate.Not available
Price/Sqft$449/sqft
Est. Mortgage$4,290/mo
Tax Amount (2024)$5,614/yr
Days On Market1 day
Total Days On MarketWahi shows you the total number of days a property has been on market, including days it's been off market then re-listed, as long as it's within 30 days of being off market.146 days
Description
***Luxury Masterpiece Located In The Prestigious Neighbourhood Of Summerhill Estates In Newmarket 2,222 SQFT As Per Builder*** Top 8 Reasons You Will Love This Home 1) Functional Layout Offering A Total Of 4 Bedrooms, 4 Bathrooms & An Attached 2-Car Garage With A Private Driveway Fitting Total Of 4 Cars 2) Spacious & Modern Chef's Kitchen With Kitchen Aid Stainless Steel Appliances, Centre Island & Breakfast Area With Walk-Out To Balcony3) Open Concept Living Area With Fireplace & Oversized Deck Offering Brightness & Luxury 4) Executive Open Concept Dining Area Perfect For Entertaining 5) Upgrades Include 10Ft Ceilings, Pot Lights Throughout, Premium Hardwood Floors & Private Laundry Room 6) Main Floor Includes Spacious Family Room / Office Or 4th Bedroom Perfect For Work From Home, In-Law Suite Or Recreational Area 7) Third Floor Includes Generous Primary Room With Walk-In Closet & 5Pc Ensuite Bathroom Plus Two Additional Bedrooms For Optimal Privacy For All Family Members 8) Tons Of Outdoor Space! 3 Stunning Balconies/Deck, Front Of Home Overlooking Ravine!
Property Details
Interior
Features
Main Floor
Dining
6.1 x 3.0Open Concept / Combined W/Living / W/O To Deck
Kitchen
4.0 x 3.6Tile Floor / Pot Lights / Stainless Steel Appl
Living
6.1 x 3.0hardwood floor / Pot Lights / Fireplace
Breakfast
4.0 x 3.6W/O To Balcony / Combined W/Kitchen / Led Lighting
Exterior
Features
Parking
Garage spaces 2
Garage type Attached
Other parking spaces 2
Total parking spaces 4
Property History
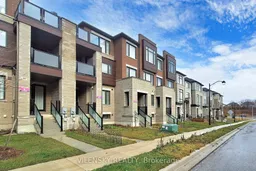 28
28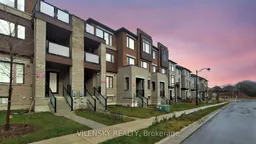
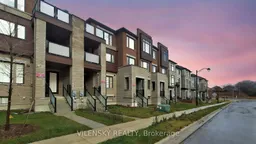
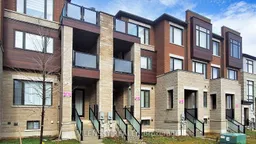
Get up to 1% cashback when you buy your dream home with Wahi Cashback

A new way to buy a home that puts cash back in your pocket.
- Our in-house Realtors do more deals and bring that negotiating power into your corner
- We leverage technology to get you more insights, move faster and simplify the process
- Our digital business model means we pass the savings onto you, with up to 1% cashback on the purchase of your home
