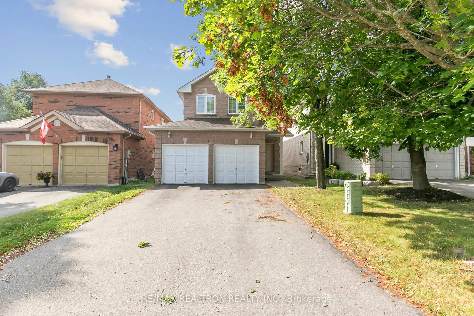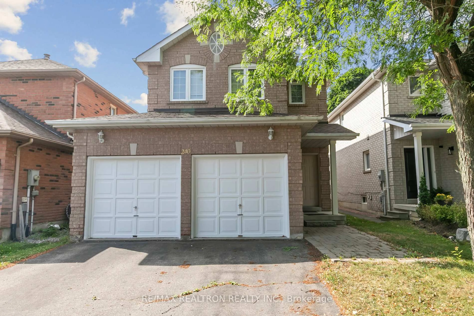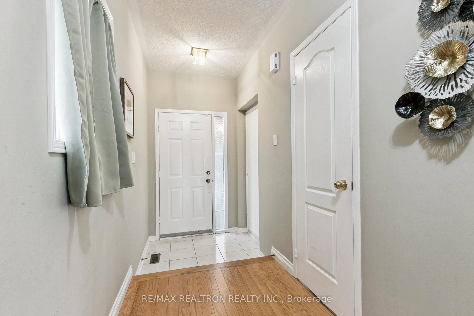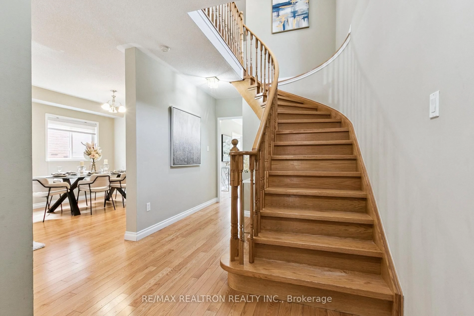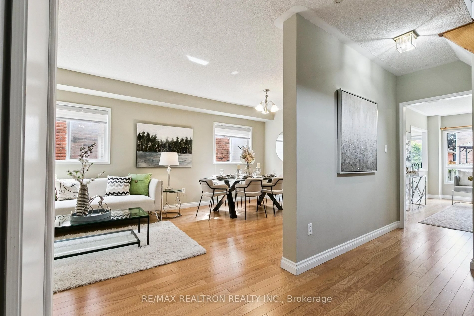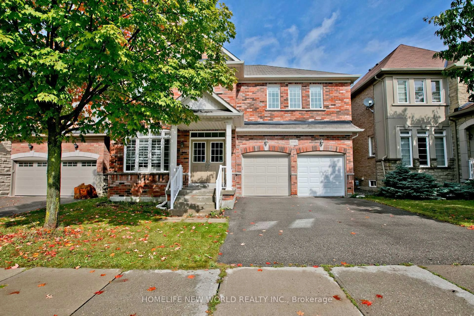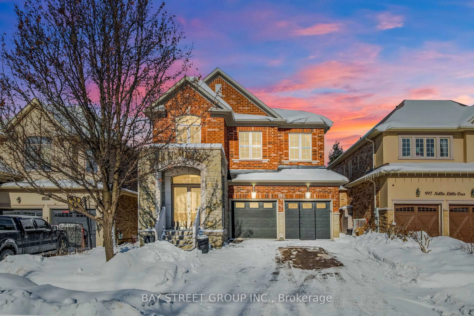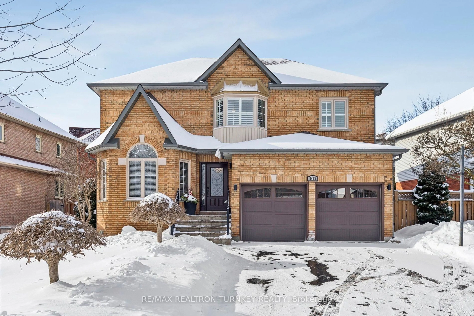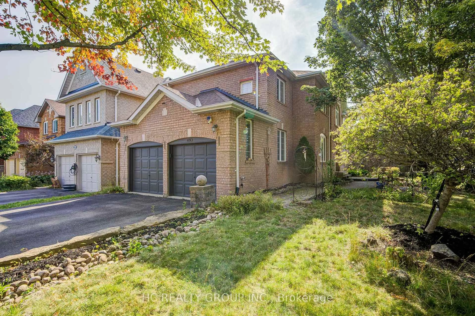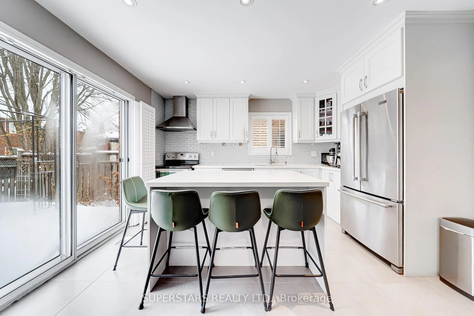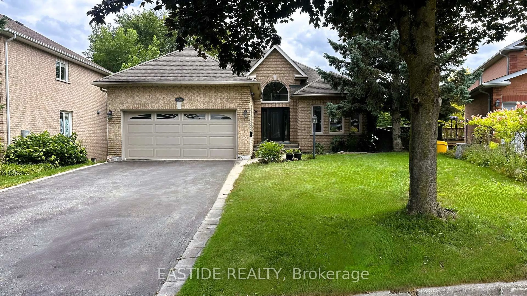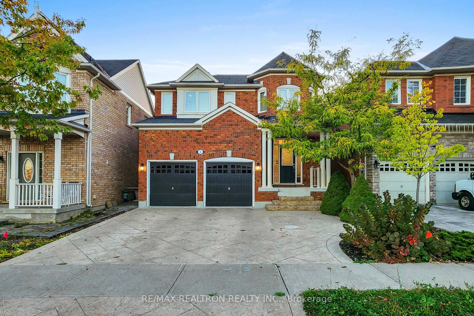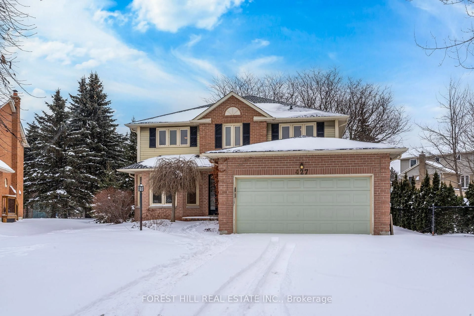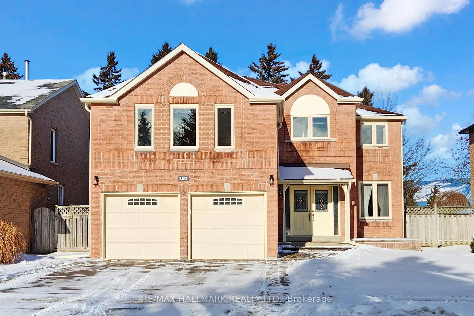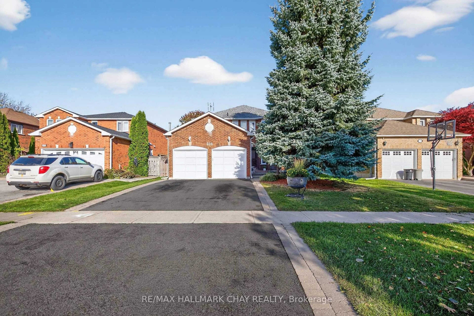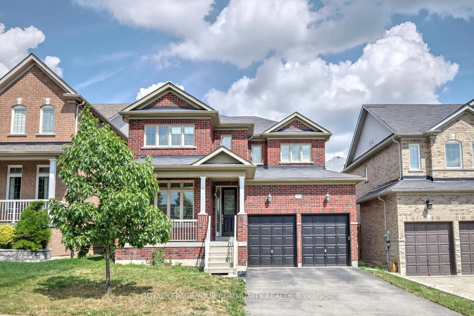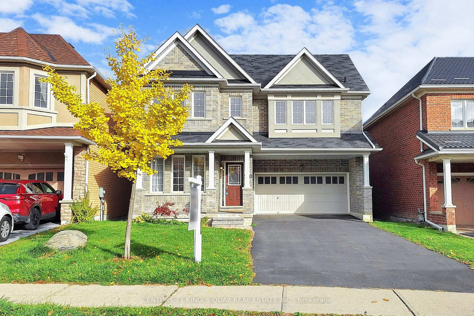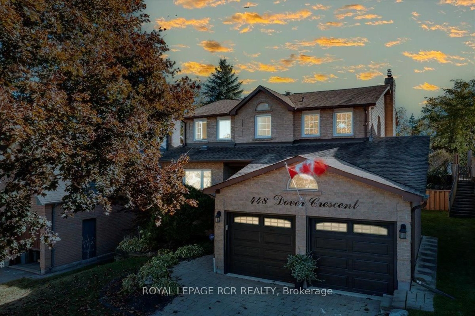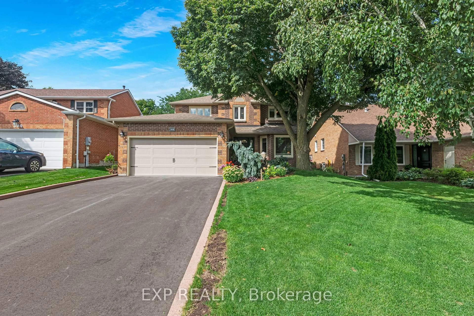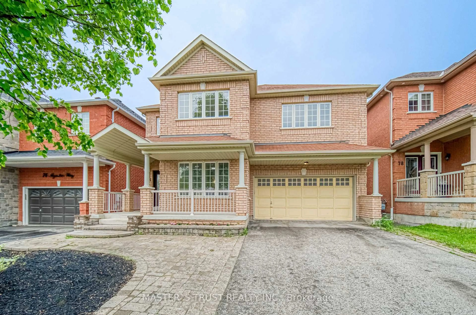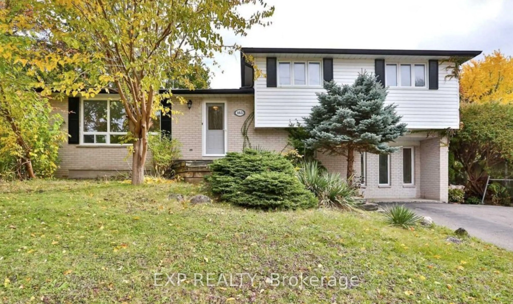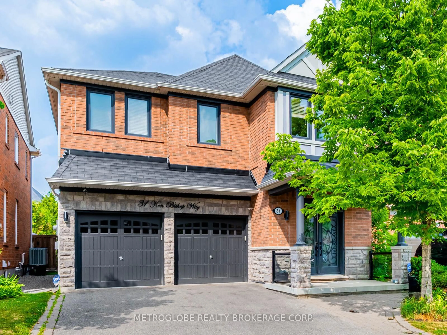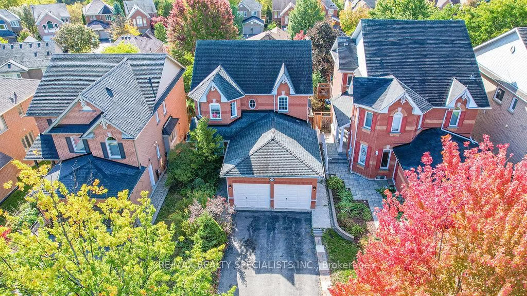240 Austinpaul Dr, Newmarket, Ontario L3X 2C5
Contact us about this property
Highlights
Estimated valueThis is the price Wahi expects this property to sell for.
The calculation is powered by our Instant Home Value Estimate, which uses current market and property price trends to estimate your home’s value with a 90% accuracy rate.Not available
Price/Sqft$509/sqft
Monthly cost
Open Calculator
Description
Stunning 4-Bedroom Detached Home in Sought-After Summerhill Estates!Welcome to this beautifully maintained detached home, nestled in the highly desirable Summerhill Estates community. Boasting 4 spacious bedrooms and in excellent move-in condition, Long Driveway can Park 4 Cars, No Side walk, this property offers comfort, style, and functionality. Key Features: Hardwood flooring throughout, including the stairs, Bright and open family room with cozy fireplace. Family-sized kitchen with sleek quartz countertops and stainless steel appliances, upgraded light fixtures throughout, Stylish quartz countertops in bathrooms, Direct garage access for added convenience. Perfectly located near parks, shopping, and top-rated schools, with a school just around the corner, this home is ideal for growing families or anyone seeking a turnkey lifestyle in a prime location. Don't miss out on this gem in Summerhill Estates. Book your private showing today!
Property Details
Interior
Features
Main Floor
Living
6.23 x 3.29hardwood floor / Combined W/Dining
Dining
6.23 x 3.29hardwood floor / Combined W/Living
Family
4.78 x 3.34hardwood floor / Gas Fireplace
Kitchen
5.33 x 3.24Ceramic Floor / Stainless Steel Appl
Exterior
Features
Parking
Garage spaces 2
Garage type Attached
Other parking spaces 4
Total parking spaces 6
Property History
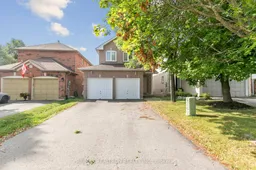 44
44
