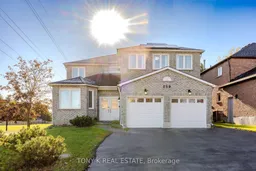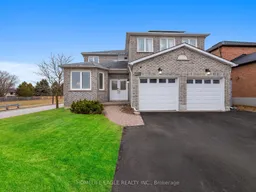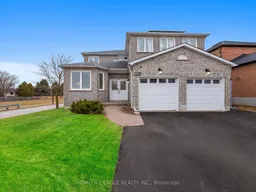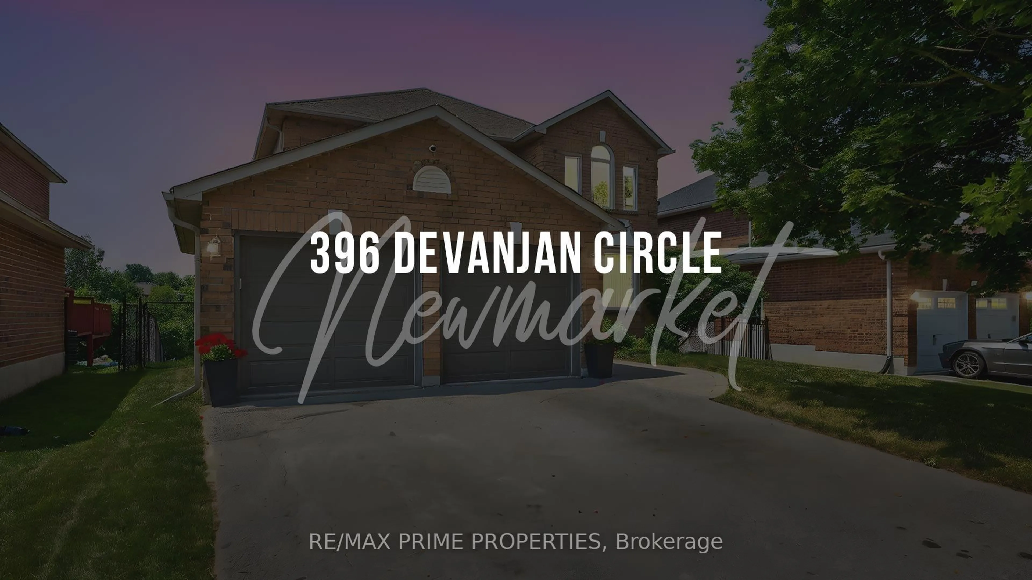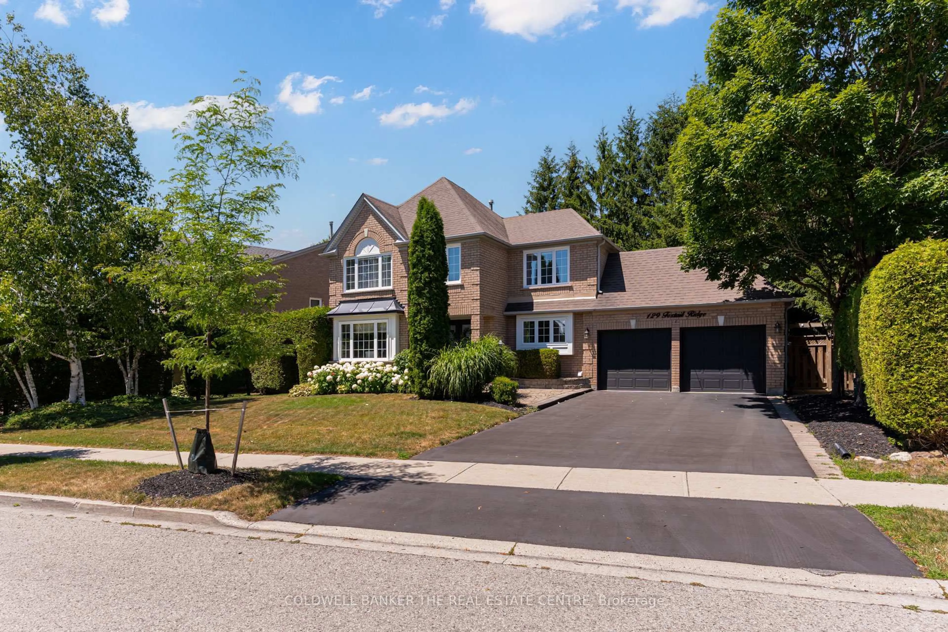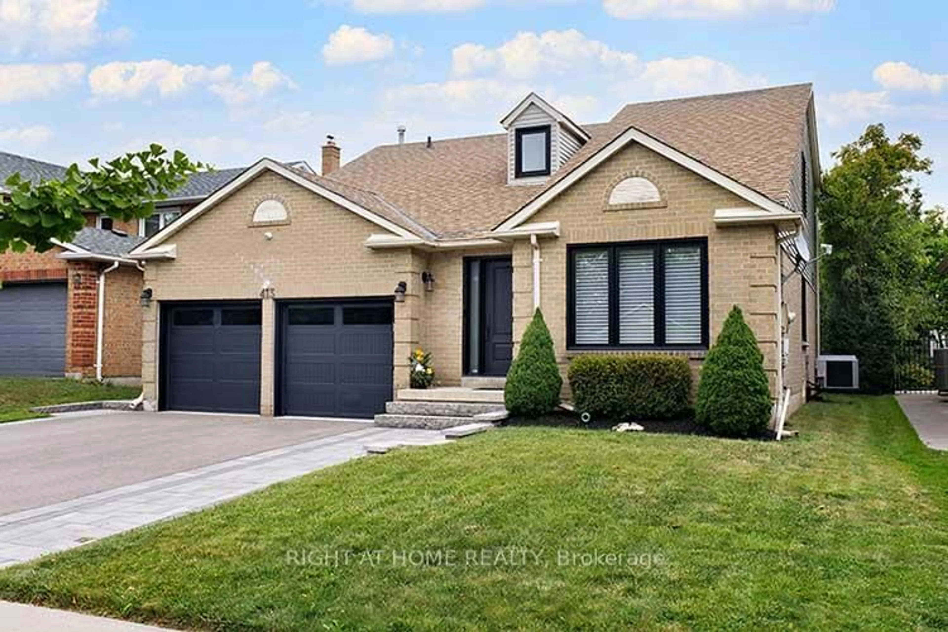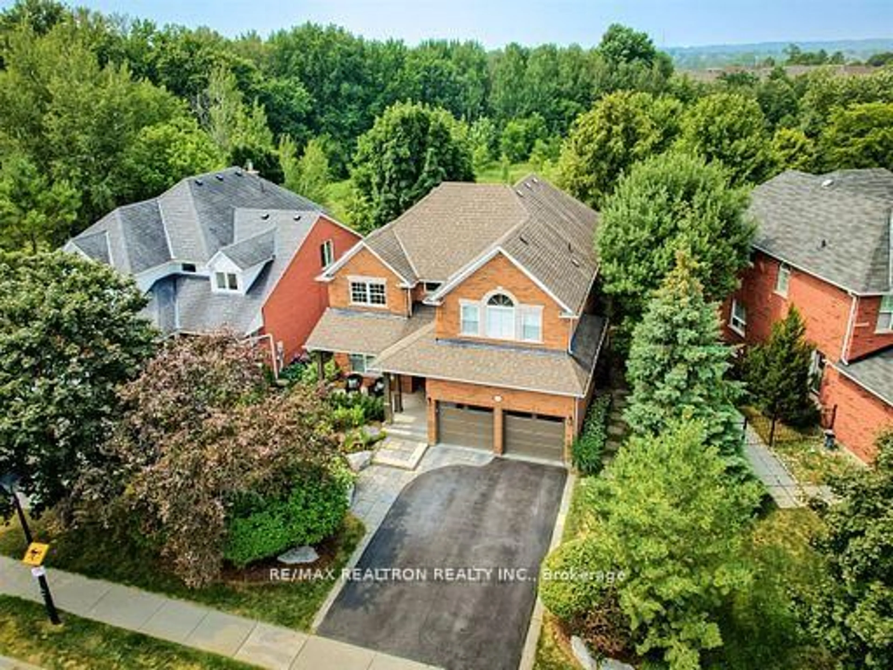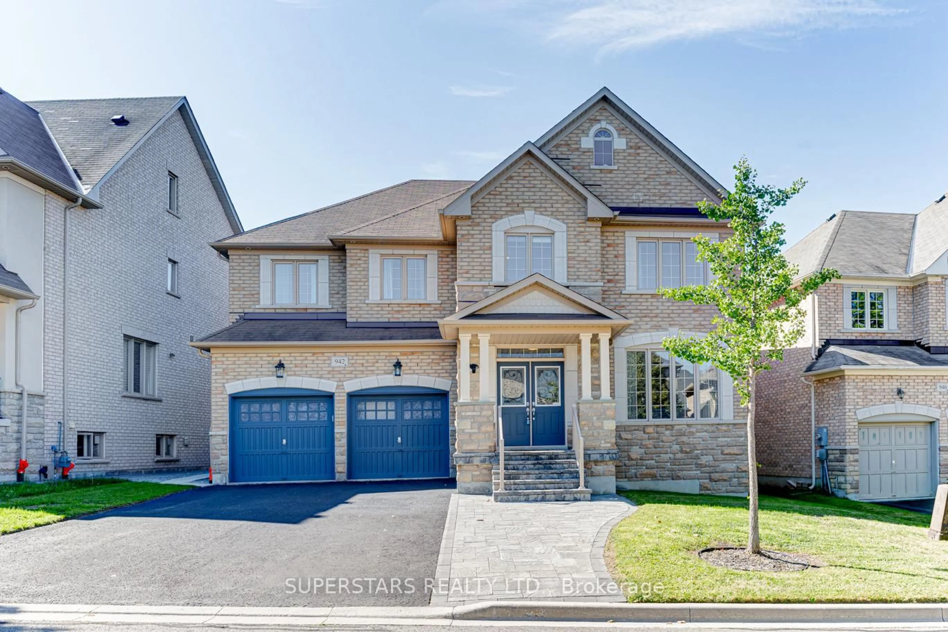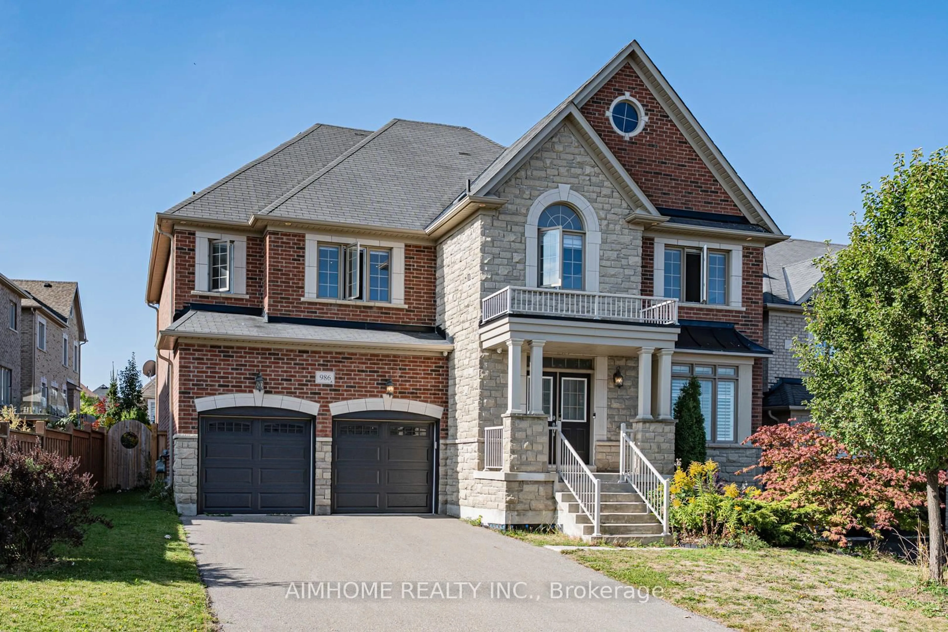Discover the perfect place for your family in this beautifully renovated detached 2-storey home offering 4+1 bedrooms and 4 bathrooms, designed with both comfort and functionality in mind. From the moment you walk in, you'll feel the warmth and attention to detail that make this home truly special. Step inside to find a bright main floor that's been tastefully renovated featuring elegant finishes, modern flooring, and a stylish powder room. The spacious living and dining areas flow seamlessly into a contemporary kitchen, creating the ideal space for family gatherings and everyday living. Upstairs, you'll find four generous bedrooms, each offering plenty of natural light and space for the whole family to unwind. The updated main washroom and primary ensuite bathroom add a touch of everyday luxury, making mornings easy and evenings relaxing. The finished basement extends your living space even further, perfect for family movie nights, a kids' play area, home gym, or cozy entertainment lounge. With a rough-in for a kitchen, this space also offers excellent potential for an in-law suite, giving you flexibility for multi-generational living or guests. Outside, enjoy a backyard ready for summer barbecues, kids' playtime, and creating lasting family memories. Located in a quiet, family-friendly neighbourhood, this home is just minutes away from everything you need. Walk the kids to Crossland Public School in only 3 minutes, and enjoy peace of mind knowing Sir William Mulock Secondary School is just 7 minutes away. For shopping, dining, and weekend fun, Upper Canada Mall is a short 6-minute drive, and commuting is a breeze with the Newmarket GO Bus Terminal only 5 minutes away.
Inclusions: Fridge, Stove, Dishwasher, Microwave, Washer Dryer, All electrical light fixtures, All window coverings.
