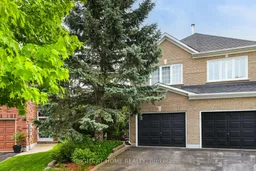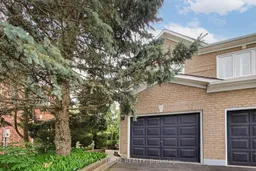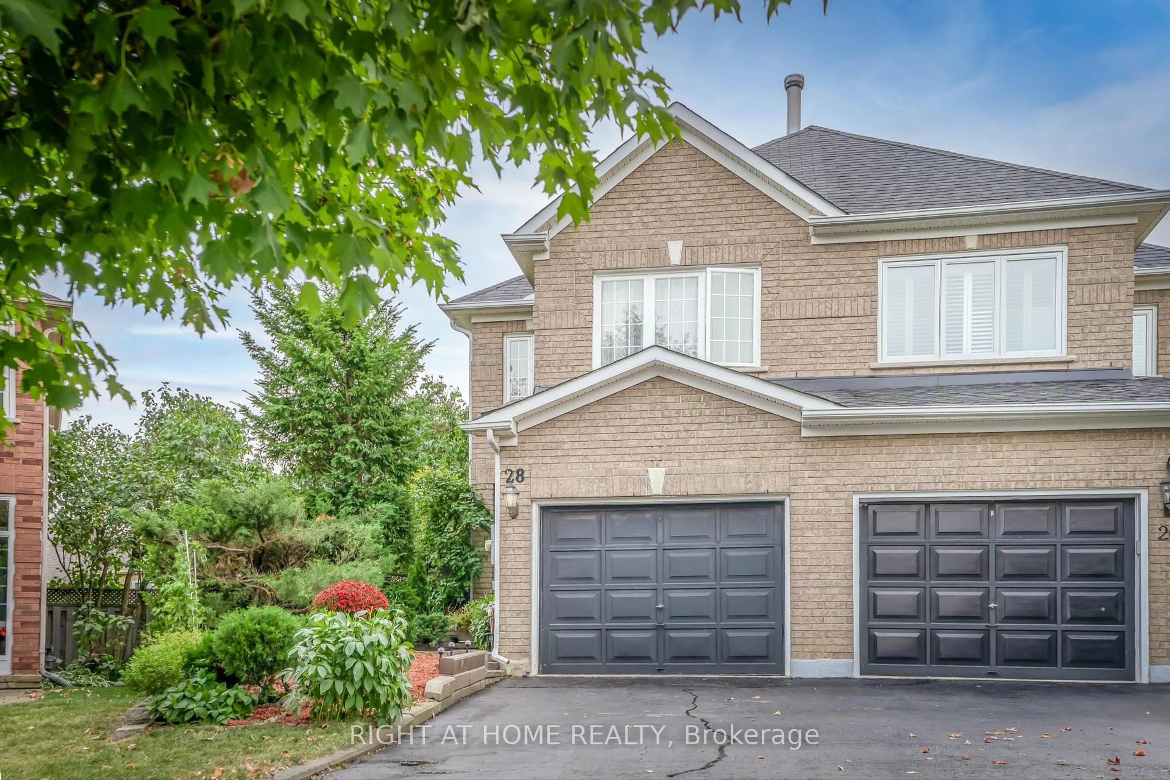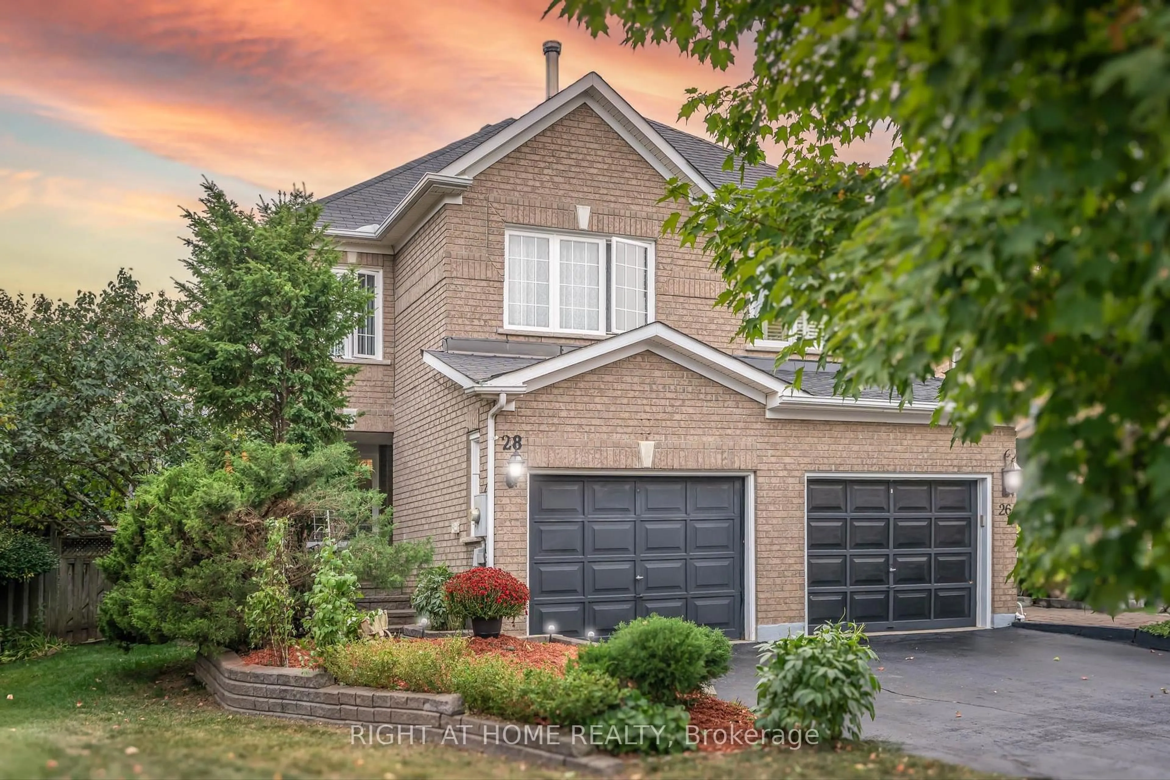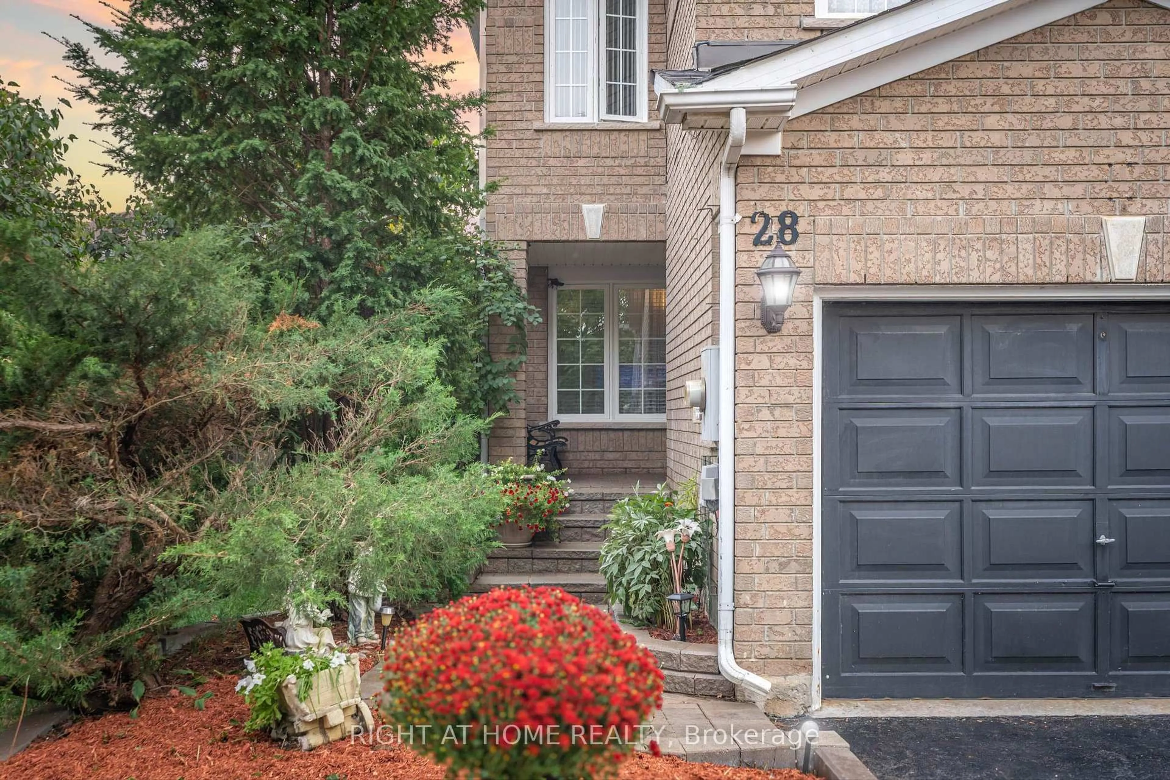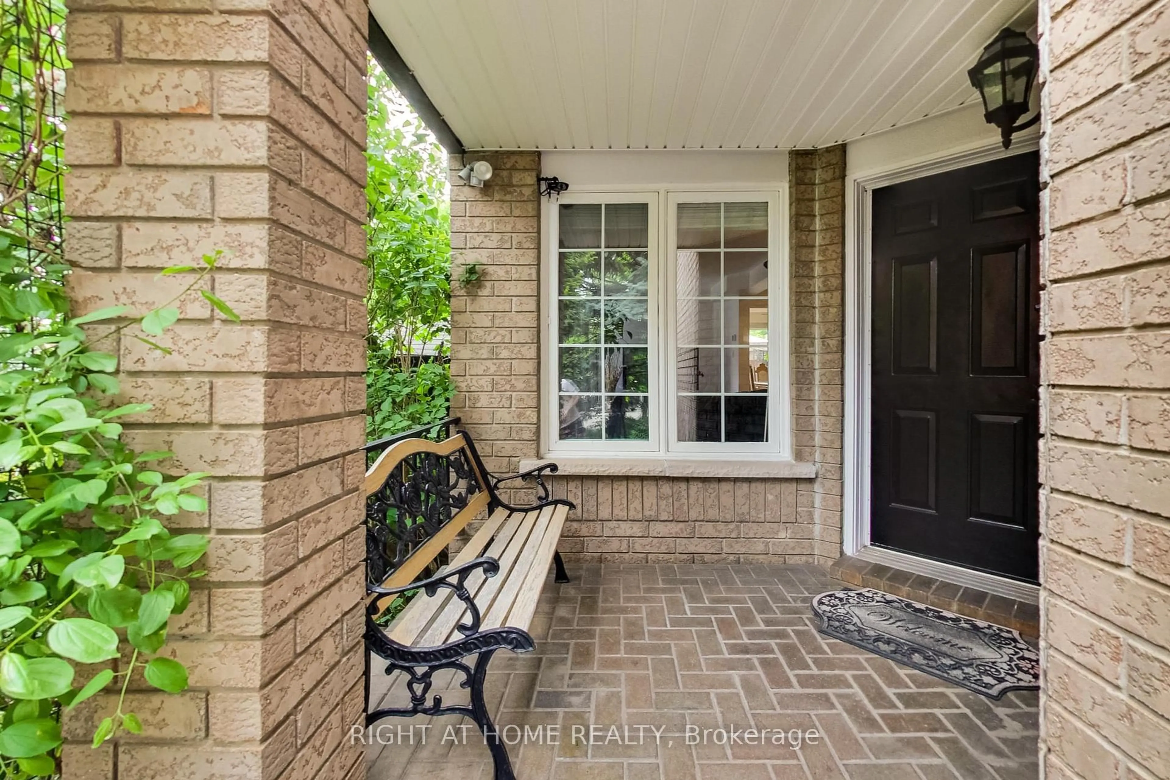28 Foxtail Rdge, Newmarket, Ontario L3X 1Z6
Contact us about this property
Highlights
Estimated valueThis is the price Wahi expects this property to sell for.
The calculation is powered by our Instant Home Value Estimate, which uses current market and property price trends to estimate your home’s value with a 90% accuracy rate.Not available
Price/Sqft$728/sqft
Monthly cost
Open Calculator

Curious about what homes are selling for in this area?
Get a report on comparable homes with helpful insights and trends.
+7
Properties sold*
$885K
Median sold price*
*Based on last 30 days
Description
*28 Foxtail Ridge Where Charm Meets Convenience in Armitage Village* Nestled in one of Newmarket's most loved neighbourhoods! This well-maintained semi-detached home, owned by the same family since day one, sits on a slightly larger lot than most semis in the area - a unique feature that provides you with more outdoor space to enjoy. With 3 spacious bedrooms, 3 bathrooms, and a finished basement, it offers the perfect blend of style and functionality. The sun-filled main level features hardwood floors and a smart design that seamlessly connects the living, dining, and kitchen areas-perfect for everyday living and entertaining. Walk out to a private deck overlooking a beautifully landscaped backyard with fruit trees, including cherry, sour cherry, pear, and peach. Upstairs, the spacious primary boasts a walk-in closet and a renovated ensuite (2025). Two additional bedrooms and a modern full bath (2023) provide comfort for family or guests. The finished basement adds even more living space, featuring a cozy rec room, laundry area, and your very own sauna. Location is unbeatable - just steps to Yonge Street transit, shops, and dining, plus Armitage Village P.S., Upper Canada Child Care, and the Tom Taylor/Nokiidaa trails only minutes away. Recent updates: Ensuite (2025), main bath (2023), roof (2021), refurbished furnace (2010), and upgraded upper-level windows. This is more than a home - it's the lifestyle you've been waiting for. Don't miss it!
Property Details
Interior
Features
2nd Floor
Primary
3.6 x 4.4Laminate / 4 Pc Ensuite / W/I Closet
3rd Br
2.6 x 4.5Laminate / Large Closet
Exterior
Features
Parking
Garage spaces 1
Garage type Attached
Other parking spaces 2
Total parking spaces 3
Property History
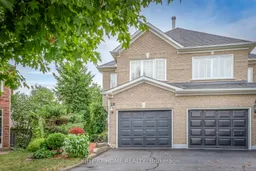 33
33