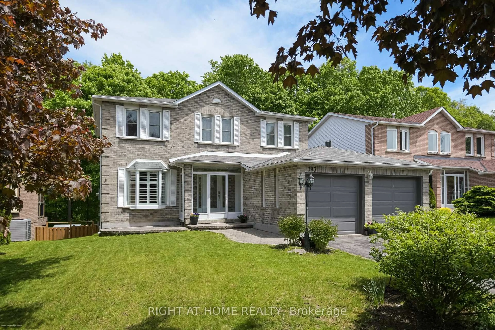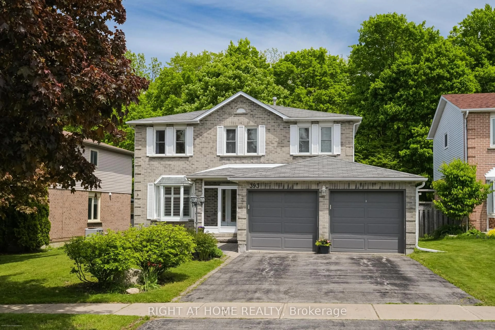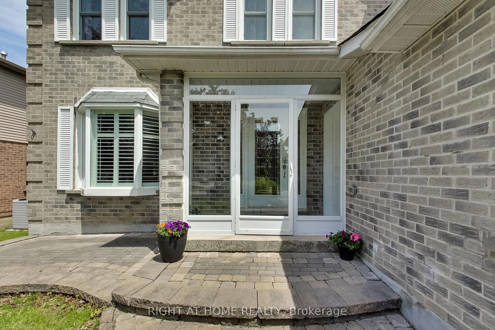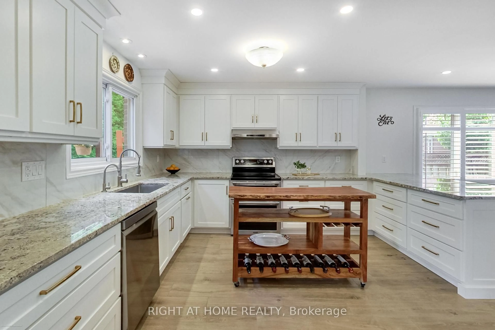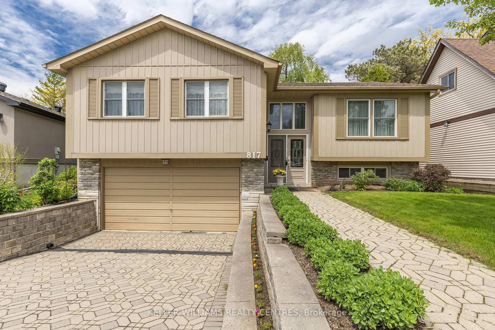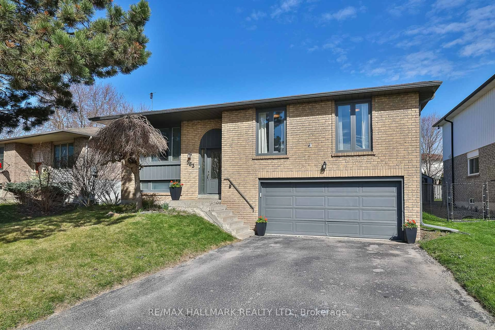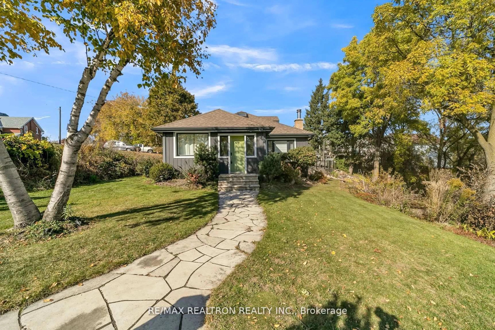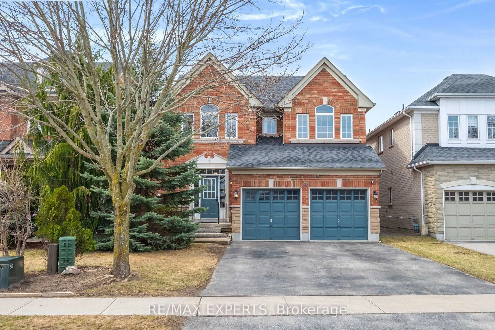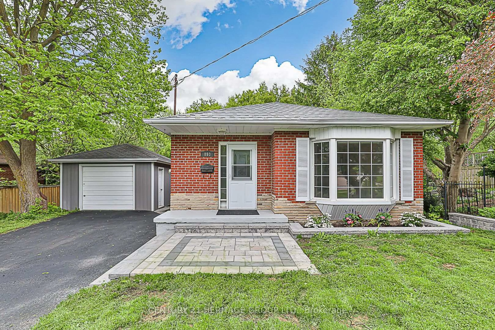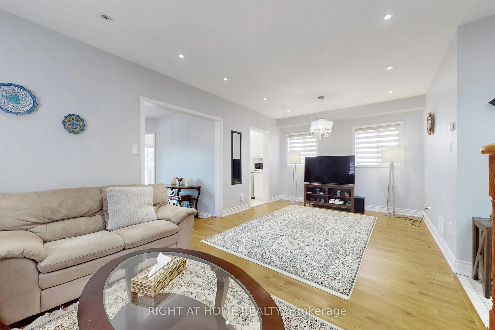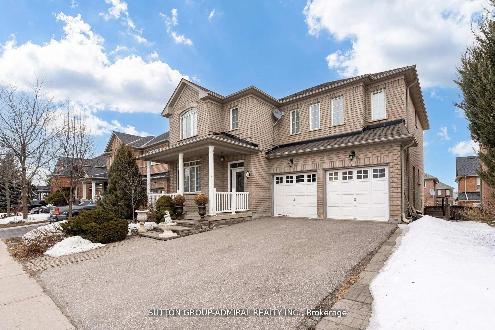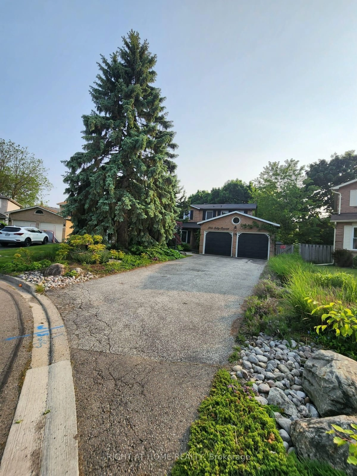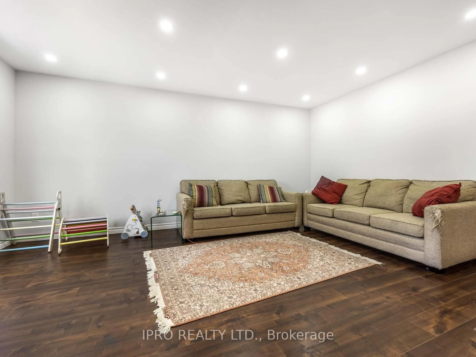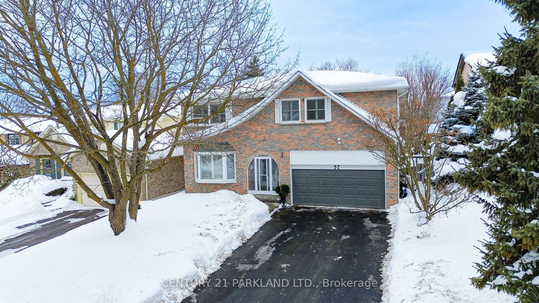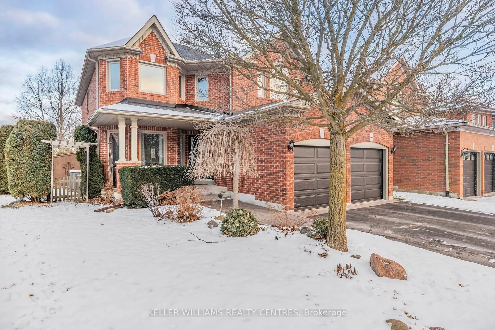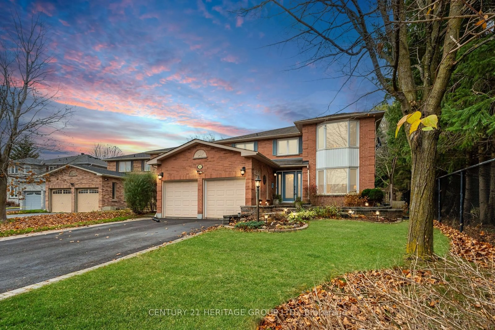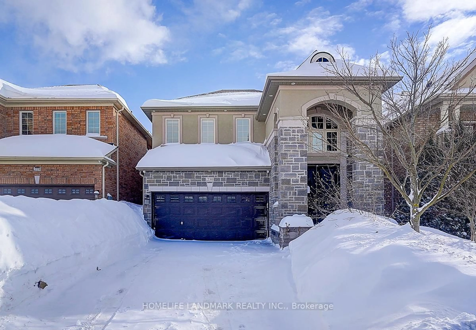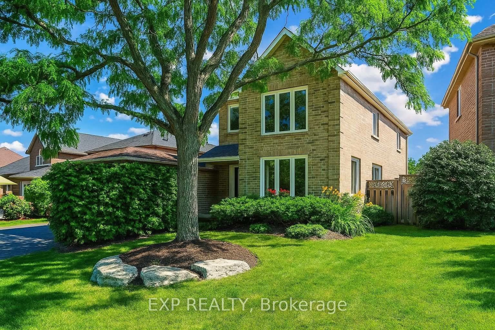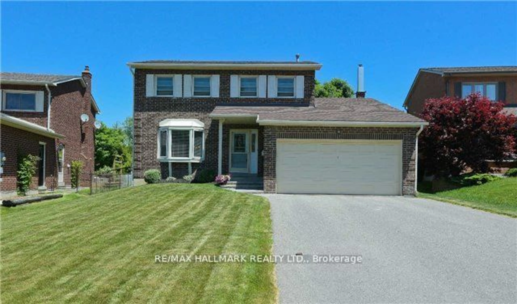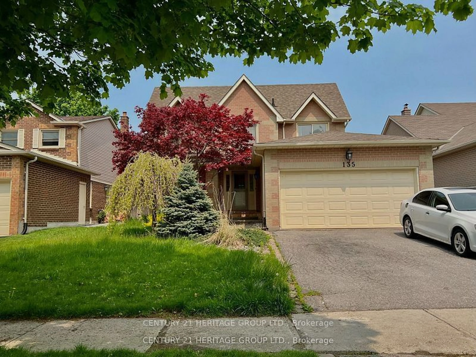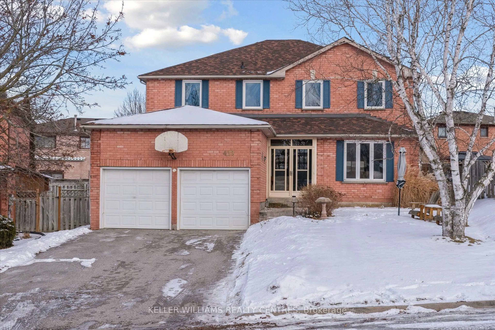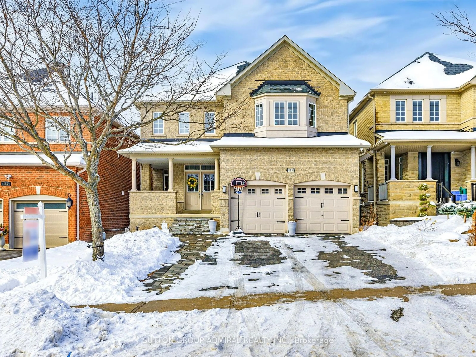393 Vanden Bergh Blvd, Newmarket, Ontario L3Y 7Z8
Contact us about this property
Highlights
Estimated ValueThis is the price Wahi expects this property to sell for.
The calculation is powered by our Instant Home Value Estimate, which uses current market and property price trends to estimate your home’s value with a 90% accuracy rate.Not available
Price/Sqft$674/sqft
Est. Mortgage$6,438/mo
Tax Amount (2024)$5,805/yr
Days On Market8 days
Total Days On MarketWahi shows you the total number of days a property has been on market, including days it's been off market then re-listed, as long as it's within 30 days of being off market.21 days
Description
*Tranquil Family Oasis Backing onto Green Space | Fully Renovated | Direct GO to Toronto | Enjoy the perfect balance of cottage-inspired and city convenience in this beautifully renovated 4+1 bed, 4-bath home nestled on a premium lot in one of Newmarkets most sought-after neighborhoods. Backing directly onto serene Denne Park, this forest-integrated retreat is just steps to GO Transit with a direct 1-hour ride to Union Station. No detail was overlooked in the full remodel. The heart of the home is a redesigned chefs kitchen featuring custom Mennonite cabinetry, granite counters, porcelain flooring and backsplash, pot lights, and stainless steel appliances. Walk out from the kitchen to a large deck surrounded by mature treesan ideal outdoor oasis.Upstairs, the hardwood-floored bedrooms and hallway are sleek and modern, with popcorn ceilings removed. Oak staircases with custom spindles are freshly stained and painted. All bathrooms are upgraded with new vanities, faucets, mirrors, toilets, and hardware. The primary suite includes a 3-piece ensuite and walk-in closet.The fully finished walk-out basement adds flexible living space with engineered hardwood, in-floor heating, a spacious rec room, and a 5th bedroomideal for guests or a home office.Additional features: *Double garage + 4-car driveway *Newer energy-efficient furnace & A/C *Garage entry door addition *Upgraded electrical switches, outlets & exterior lighting *New washer, dryer, range hood & dishwasher. Only minutes from Yonge St., Upper Canada Mall, groceries, and top amenities. A truly turn-key home offering luxury, privacy, and rare access to forested parkland right from your backyard. Dont miss this unique opportunity.
Property Details
Interior
Features
Main Floor
Kitchen
4.0 x 6.2Porcelain Floor / Backsplash / Stainless Steel Appl
Dining
3.3 x 3.0Porcelain Floor / Combined W/Kitchen / W/O To Deck
Office
3.9 x 3.3hardwood floor / Combined W/Living
Family
4.6 x 3.2hardwood floor / Fireplace / O/Looks Ravine
Exterior
Features
Parking
Garage spaces 2
Garage type Attached
Other parking spaces 4
Total parking spaces 6
Property History
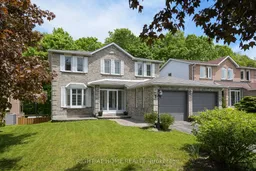 37
37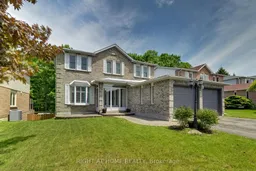
Get up to 1% cashback when you buy your dream home with Wahi Cashback

A new way to buy a home that puts cash back in your pocket.
- Our in-house Realtors do more deals and bring that negotiating power into your corner
- We leverage technology to get you more insights, move faster and simplify the process
- Our digital business model means we pass the savings onto you, with up to 1% cashback on the purchase of your home
