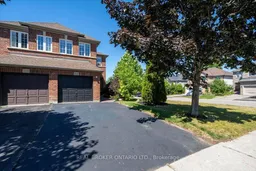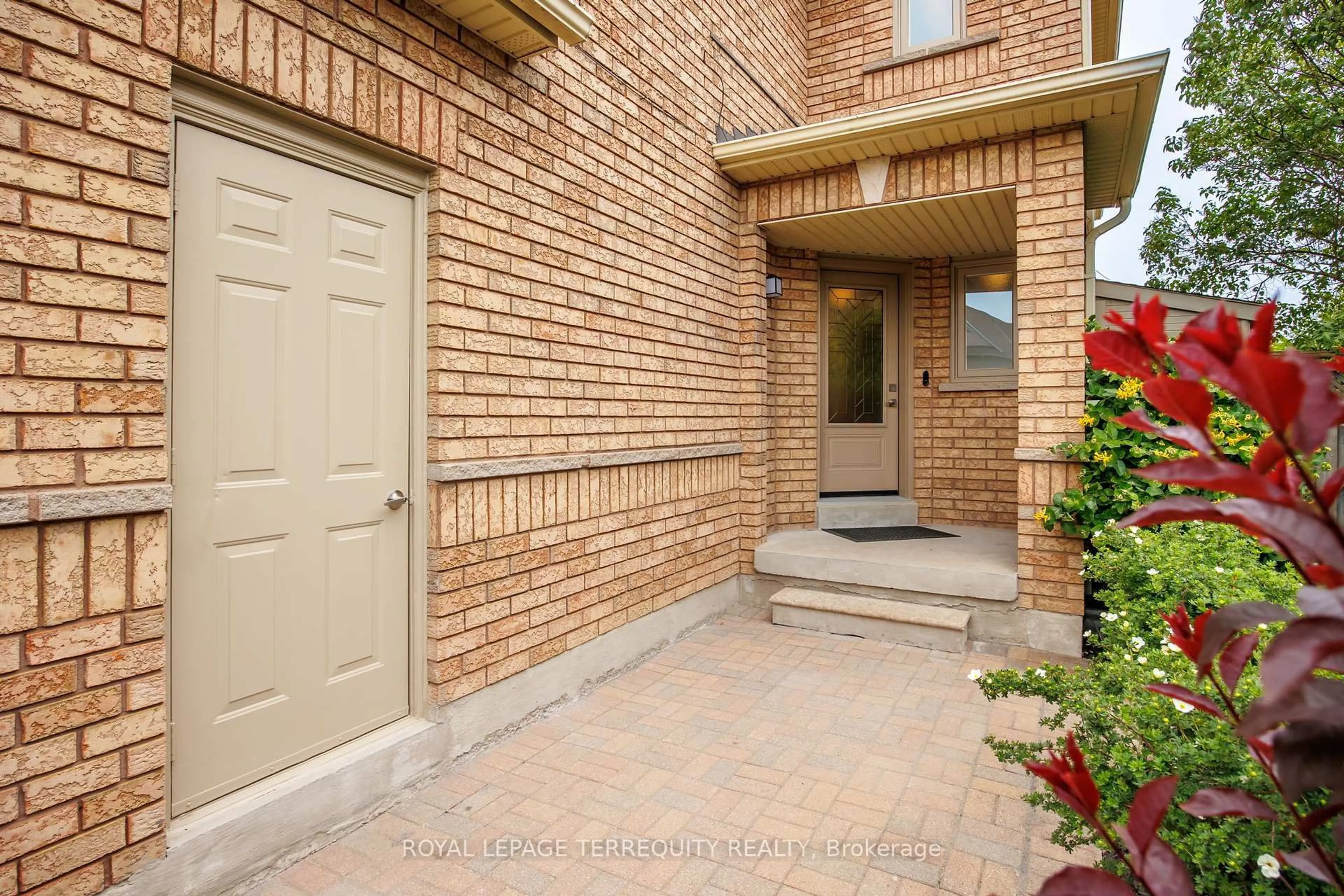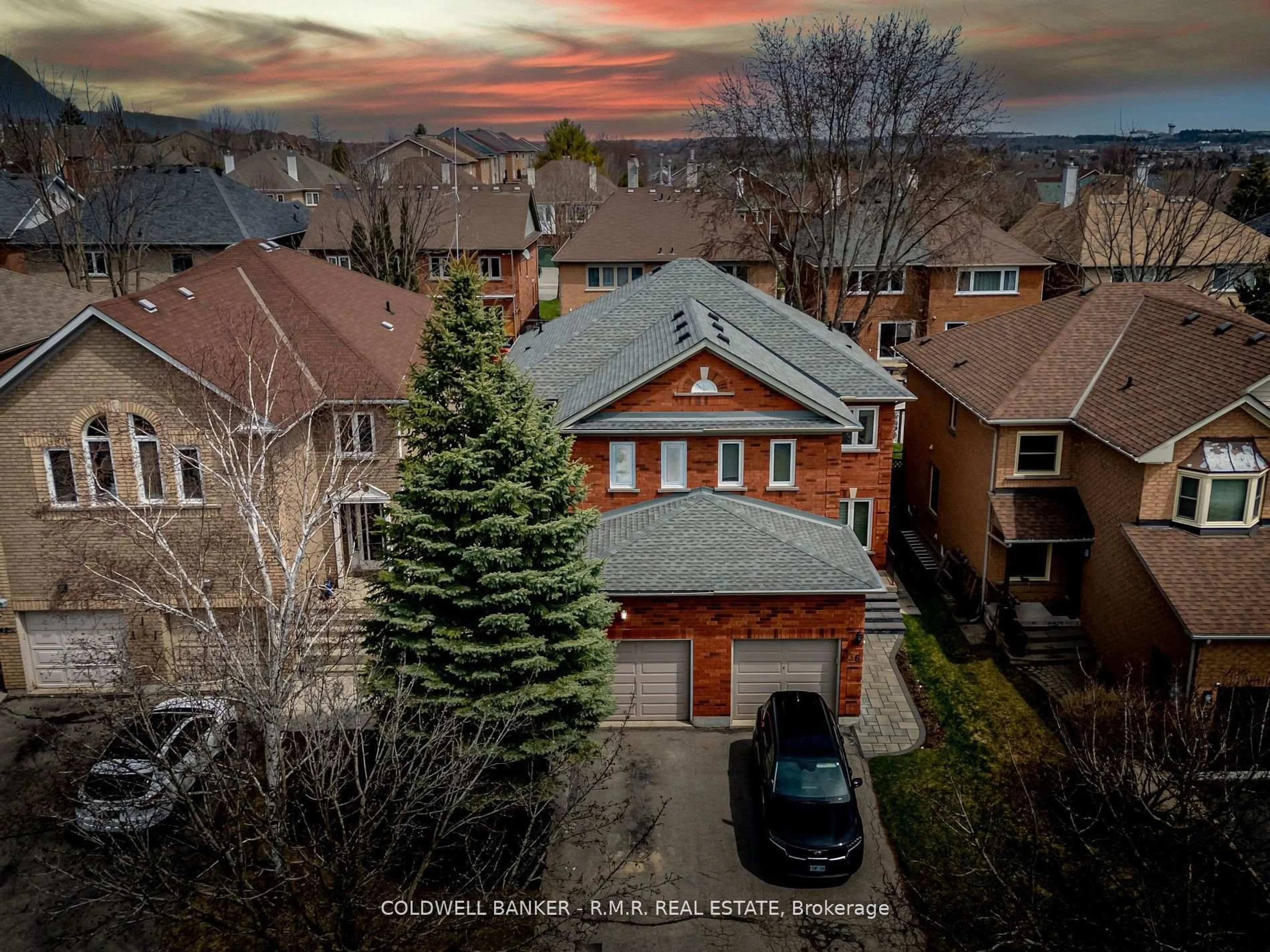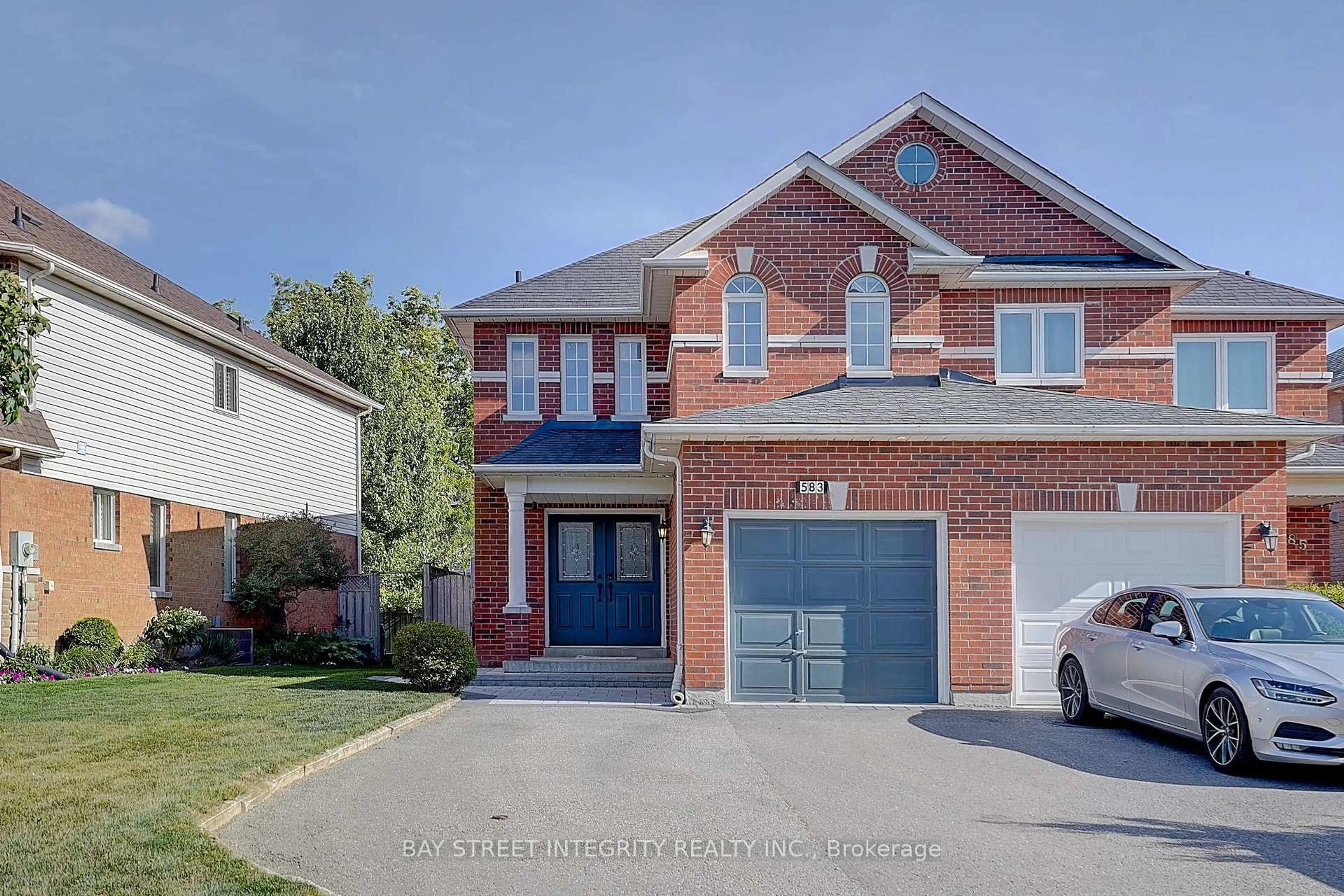This Sunfilled, Beautifully Maintained Semi-Detached Home Is Ideally Located On A Quiet Corner Lot In Stonehaven, One Of Newmarket's Most Desired Neighborhoods. The Versatile Second Level Offers 3 Spacious Bedrooms And A Large Den/Family Room That Can Be Easily Converted To A 4th Bedroom.The Bright Eat-In Kitchen Is Highlighted By New Butcher Block Countertops (2025), Stainless Steel Appliances And A Spacious Breakfast Area, With Brand New Cabinetry (2025) And A Walkout To A Deck And Fenced Backyard, Perfect For Summer Entertaining Or Everyday Living. The Entire House Features Brand New Laminate Flooring (2025) And The Kitchen Has Been Outfitted With Brand New White Soft Closing Cabinets (2025).The Entire Home Is Freshly Painted (2025) In A Modern, Colour Palette That Enhances The Home's Natural Light. Ready For Your Vision the Unfinished Basement Is A Blank Slate Waiting to be Transformed. Located In A Quiet, Family Friendly Street, This Home Is Close To Top Rated Schools, Parks, Trails, Shopping, Magna Centre, Short Distance To 404 And So Much More!
Inclusions: All Existing Appliances, Washer & Dryer, All Window Coverings and All Electrical Fixtures
 48
48





