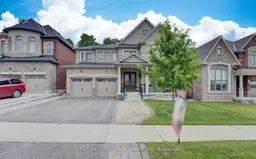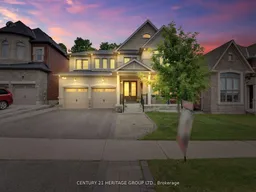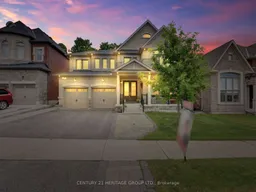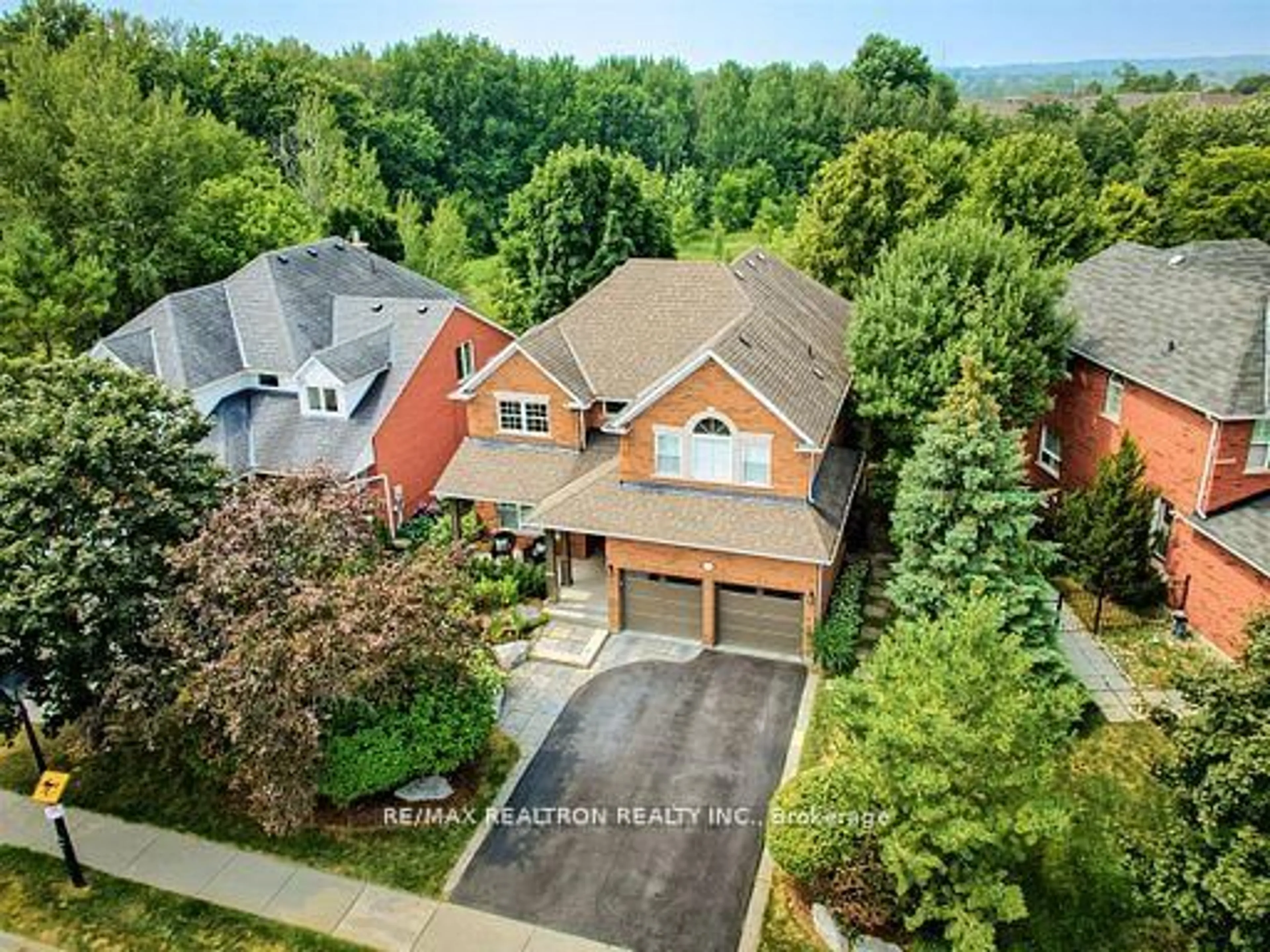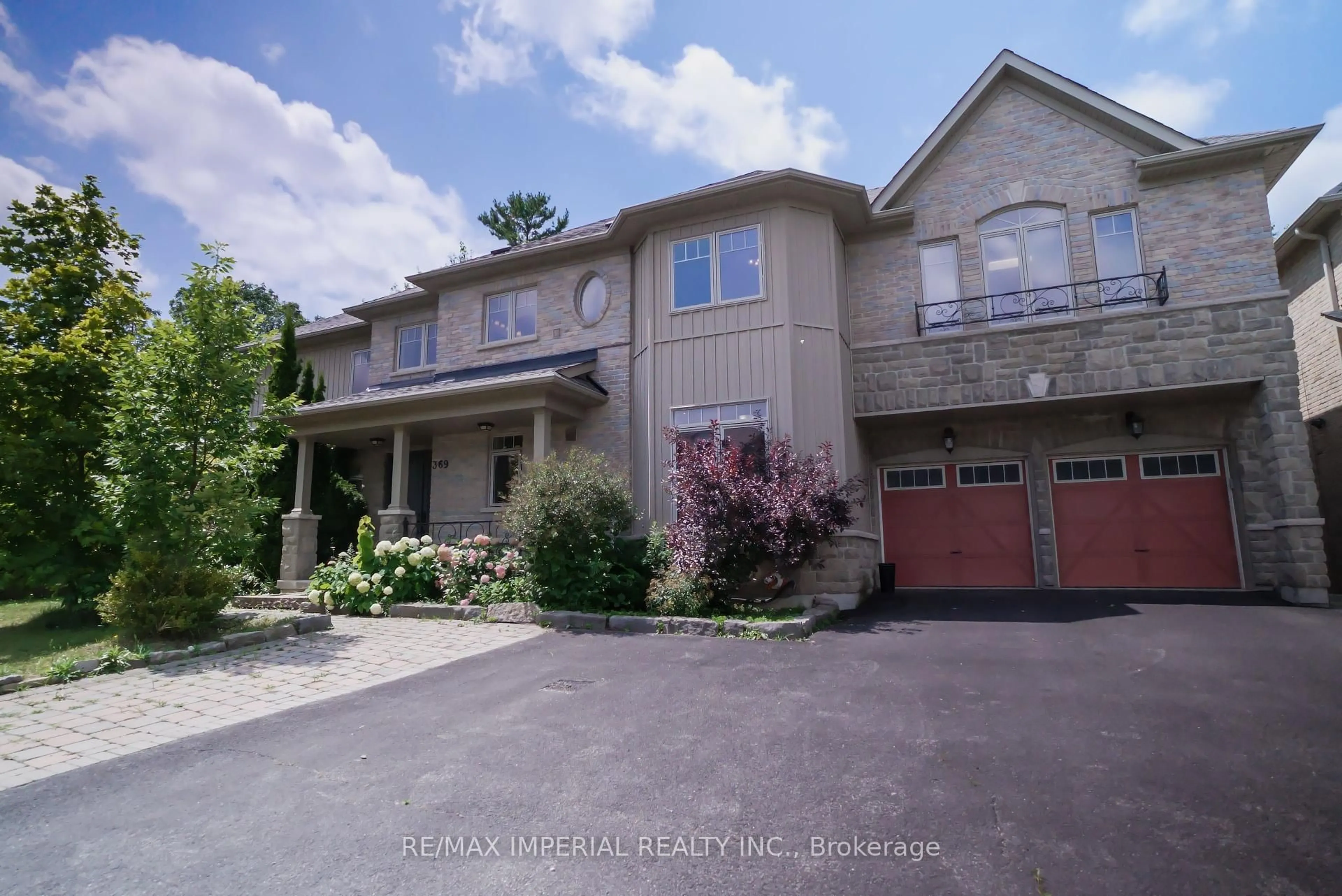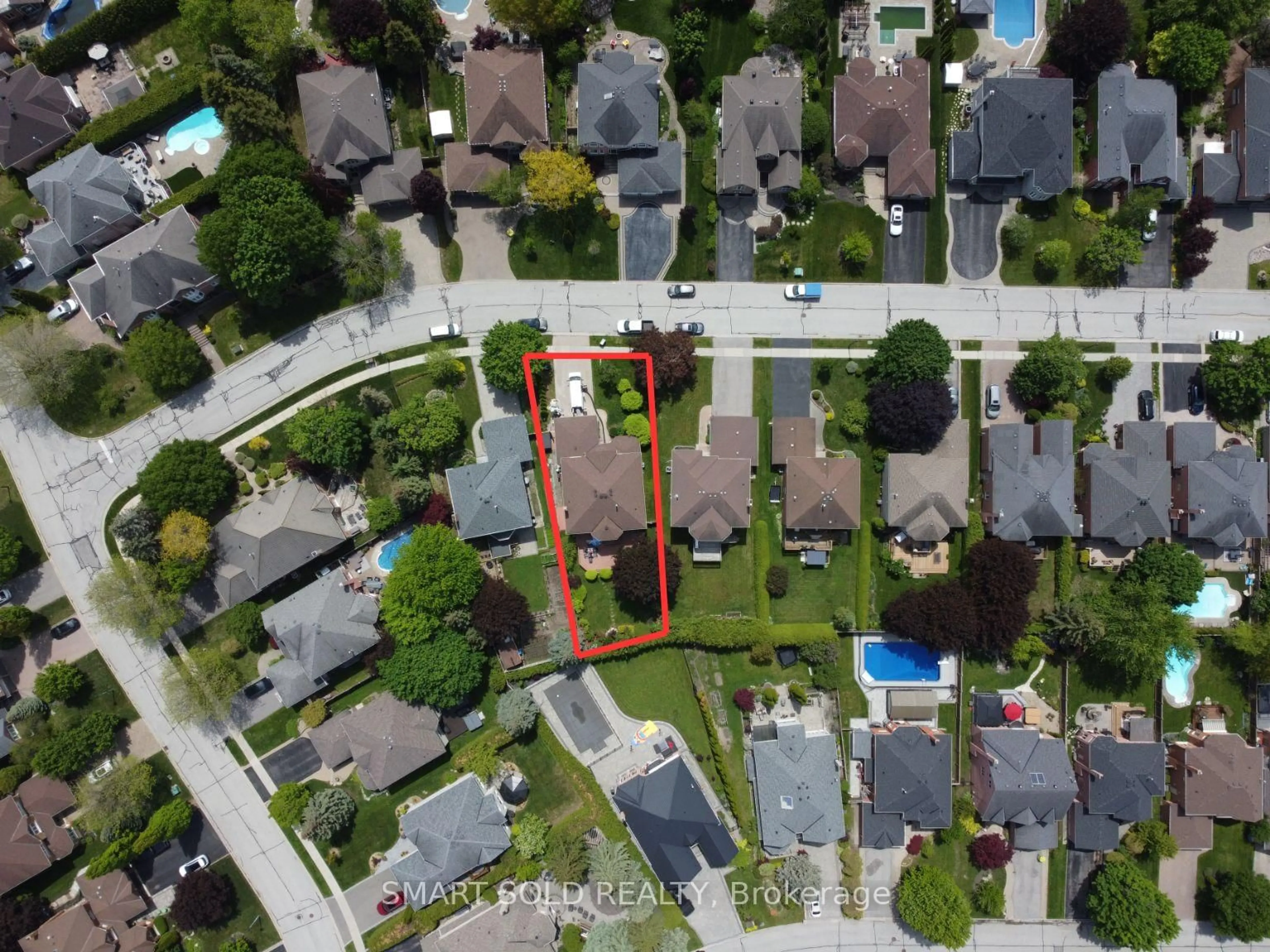Stunning 4-bedroom executive home in the prestigious Glenway Estates, offering over 4,000 sq ft of luxurious living space. Meticulously upgraded with over $200K in premium finishes. This home features elegant plank hardwood flooring thru-out, 9 ft smooth ceilings on the main floor with crown moulding. The family room boasts a coffered ceiling and gas fireplace and built-in speakers. The oversized gourmet kitchen with built-in S/S appliances, granite countertops, a large center island, pot filler, and a spacious breakfast area perfect for family gatherings. Generously sized bedrooms including a lavish primary suite with a two-sided fireplace, large walk-in closet, and spa-like ensuite. The additional bedrooms one with a private and others with semi-ensuite. The professionally finished walk-up basement offers a large rec room, open-concept kitchen, 1 bedroom, a modern 3-piece bath, and separate laundry.
Inclusions: Main Flr S/S Appliances, Fridge, Wall Mounted Oven/Microwave, Gas Cooktop, Hood Range, B/I Dishwasher, F/L Washer & Dryer; Basement S/S Appliances; All Upgraded Elfs, California Shutters. Energy Recovery Ventilators, Hi-Eff Furnace & Hot water Tank, CAC, CVAC, Security System & Camera, GDO + Remote
