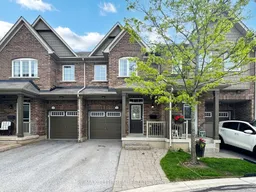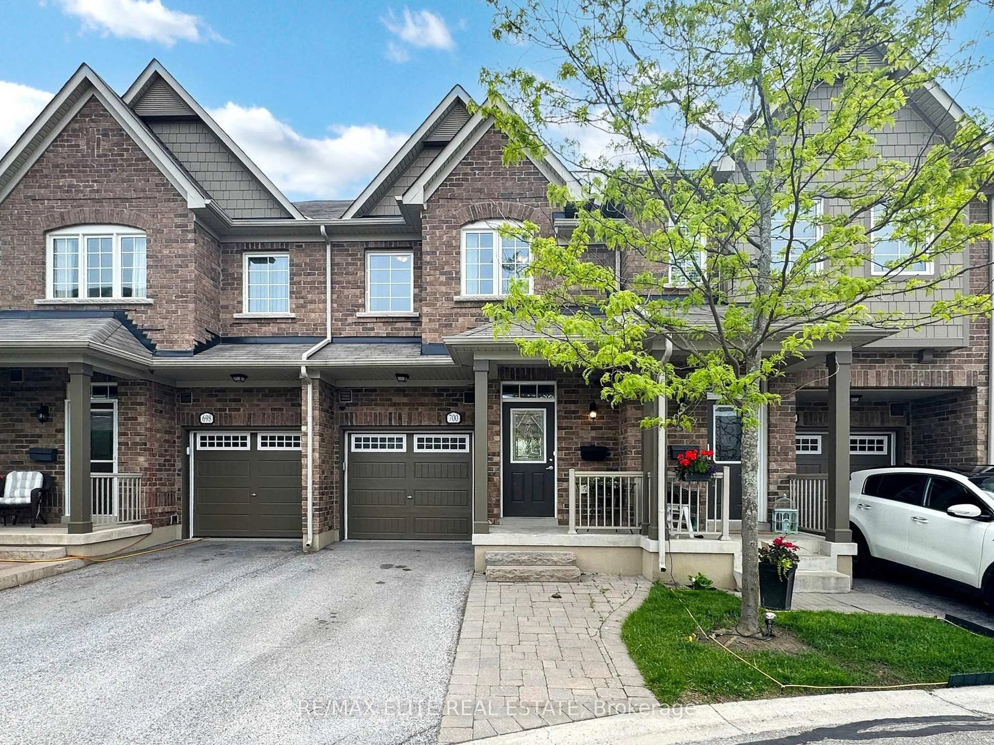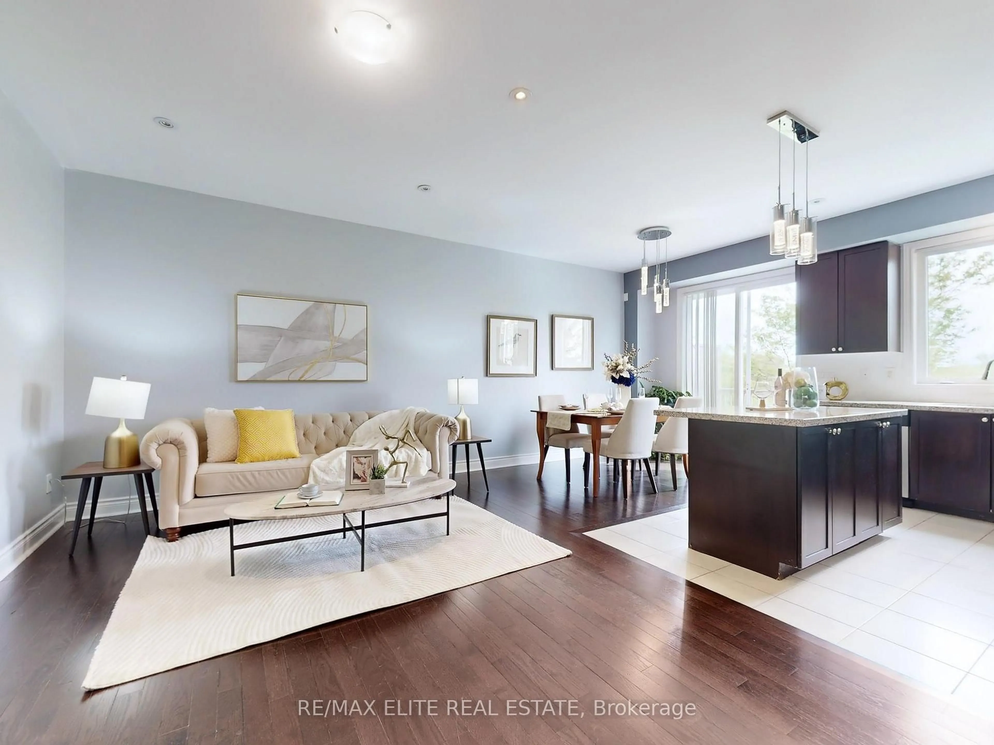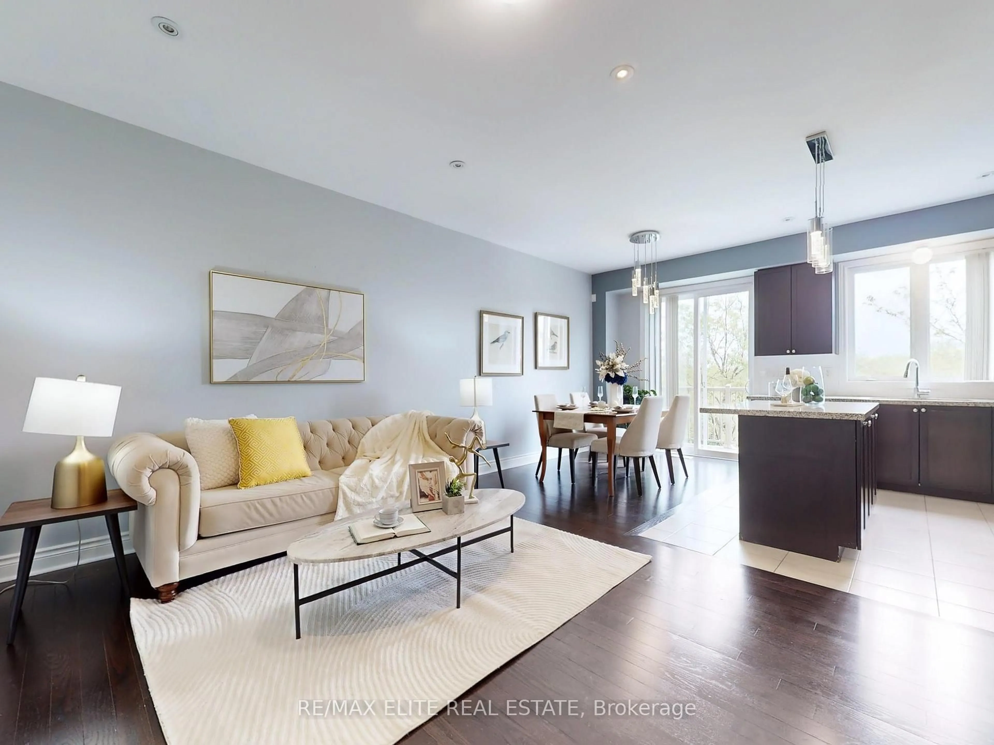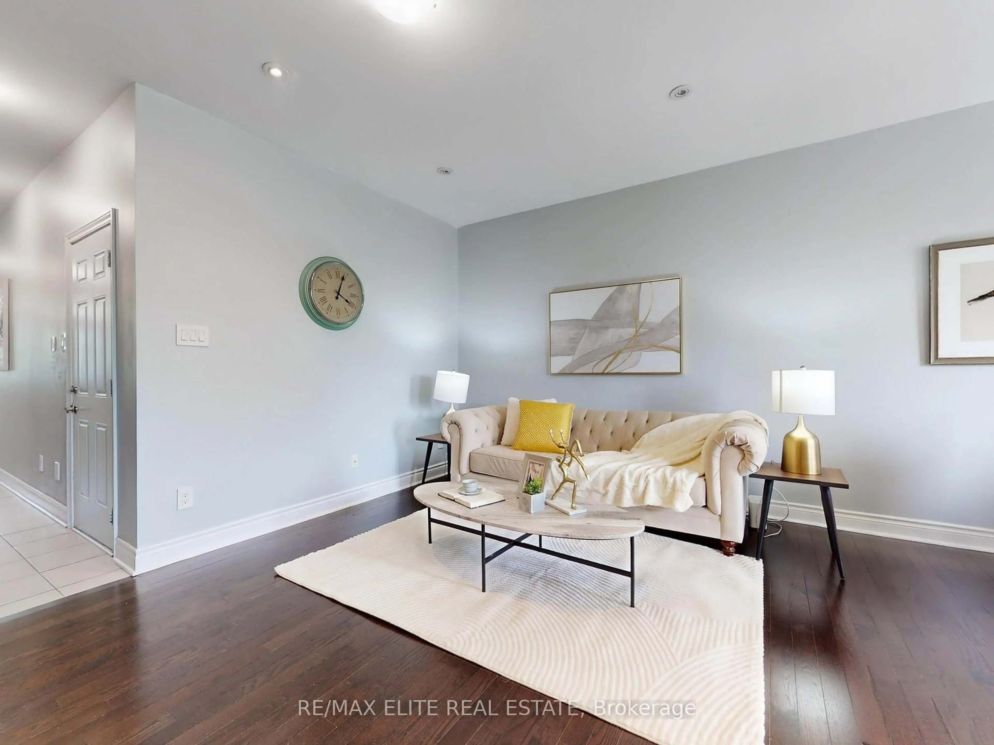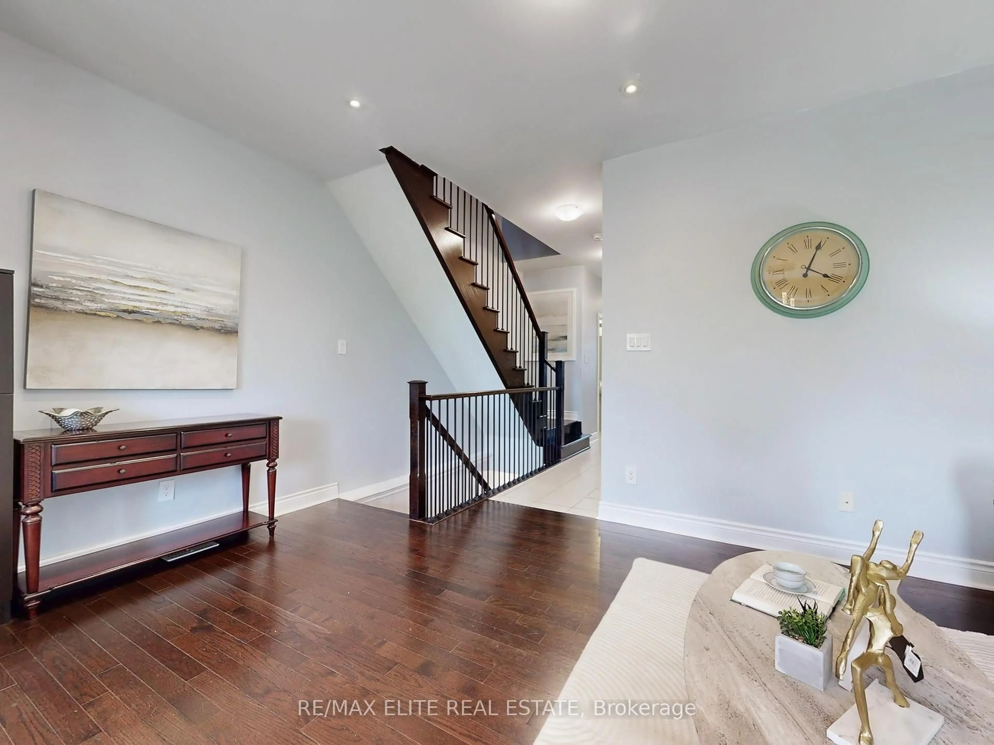700 Wendy Culbert Cres, Newmarket, Ontario L3X 0A4
Contact us about this property
Highlights
Estimated valueThis is the price Wahi expects this property to sell for.
The calculation is powered by our Instant Home Value Estimate, which uses current market and property price trends to estimate your home’s value with a 90% accuracy rate.Not available
Price/Sqft$517/sqft
Monthly cost
Open Calculator

Curious about what homes are selling for in this area?
Get a report on comparable homes with helpful insights and trends.
+9
Properties sold*
$620K
Median sold price*
*Based on last 30 days
Description
A Hidden Gem in the Heart of the Community! Backing onto a Serene Forest with a Walk-Out A Hidden Gem in the Heart of the Community! Backing onto a Serene Forest with a Walk-Out Basement! A Pearl Tucked Away in a Peaceful Setting, This Home Offers a Rare Blend of Safety, Quiet, and Serene Seclusion- Perfect for Those Seeking a Calm Retreat From the Busy World. This home's thoughtfully designed interior boasts 3 bedrooms, 4 bathrooms, Providing Ample Space for Both Privacy and Family Gatherings. The Open-Concept Layout Creates a Seamless Flow, Connecting the Living, Dining, and Kitchen Areas. Enjoy Your View From the Living Room or From the Balcony Overlooking Nature. The Primary Bedroom Overlooks the Greenspace, with an Ensuite Bathroom and a Spacious Walk-in Closet that Completes this Space as a Perfect Retreat for Relaxation. Commuting is a breeze with nearby highways and public transportation. Close to Everything, GYM, Super Markets, Cinema.
Property Details
Interior
Features
Main Floor
Living
5.18 x 3.05O/Looks Backyard / hardwood floor / Combined W/Great Rm
Kitchen
5.18 x 3.35Quartz Counter / Centre Island / O/Looks Backyard
Exterior
Features
Parking
Garage spaces 1
Garage type Attached
Other parking spaces 1
Total parking spaces 2
Condo Details
Amenities
Visitor Parking
Inclusions
Property History
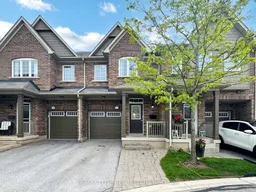 38
38