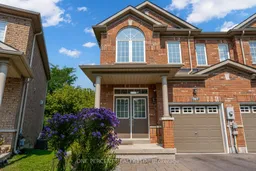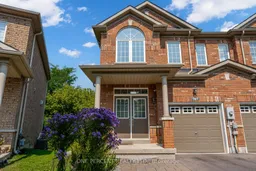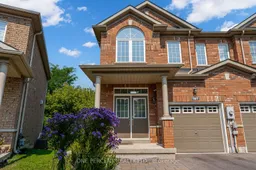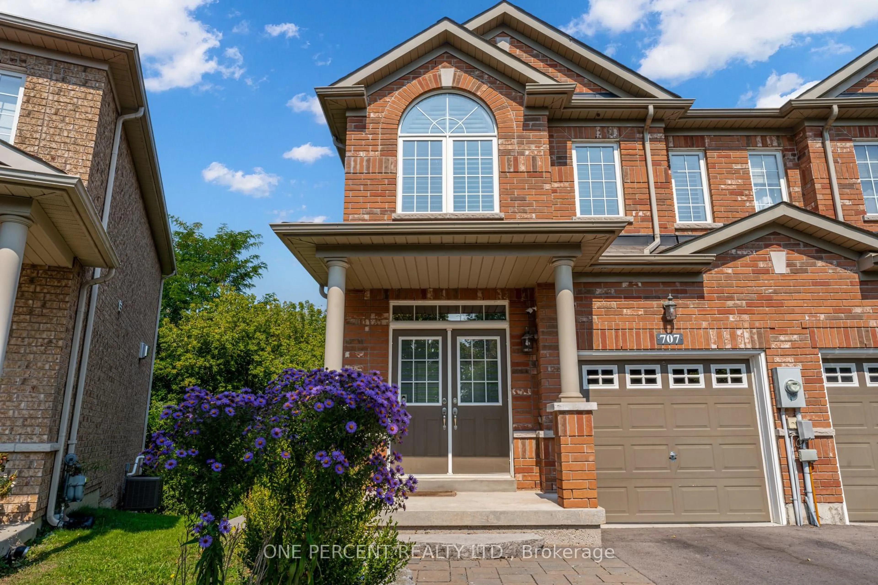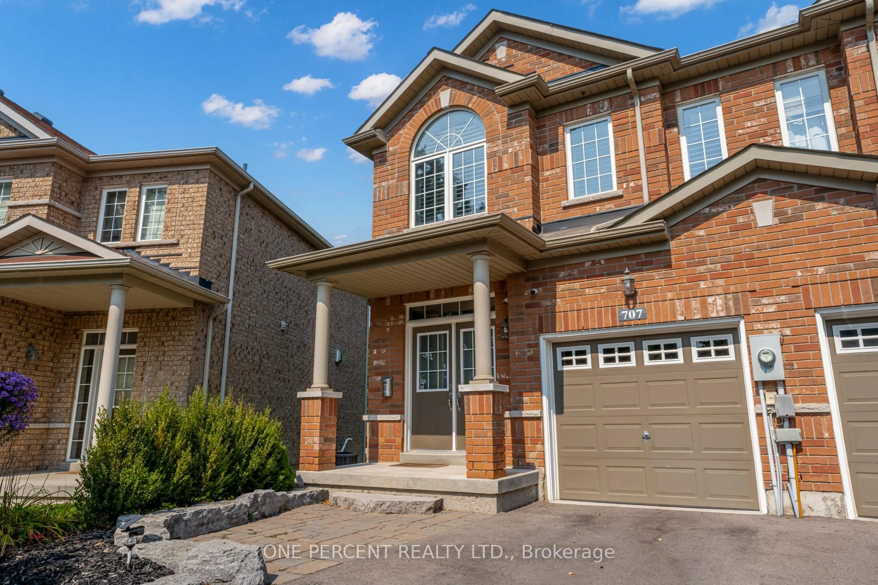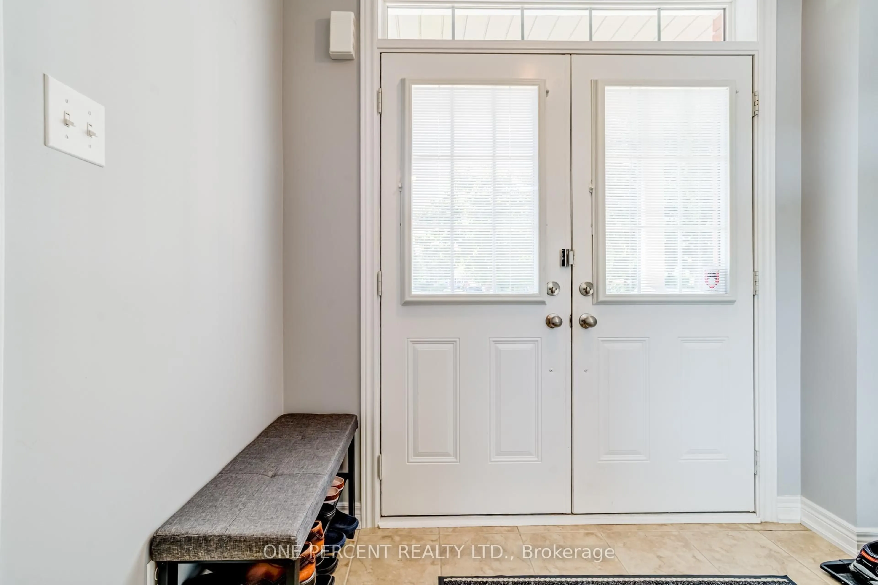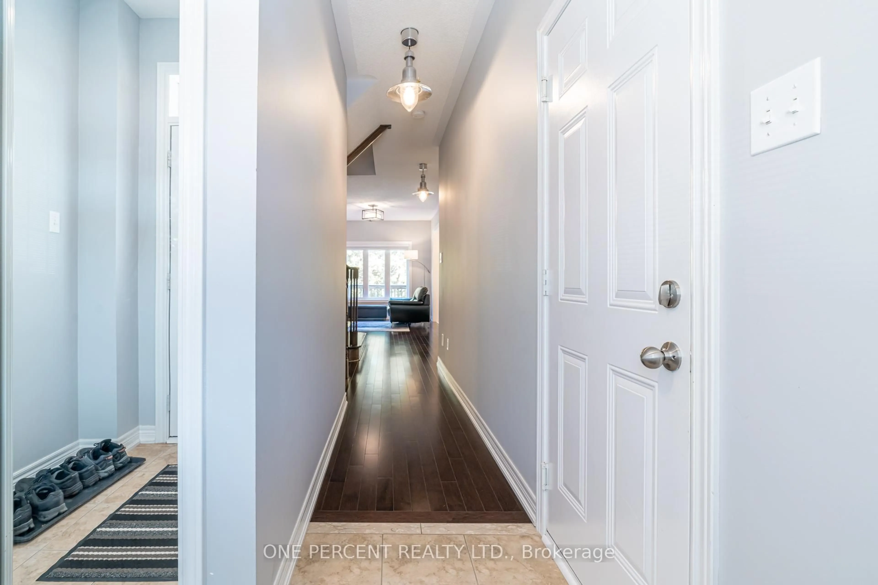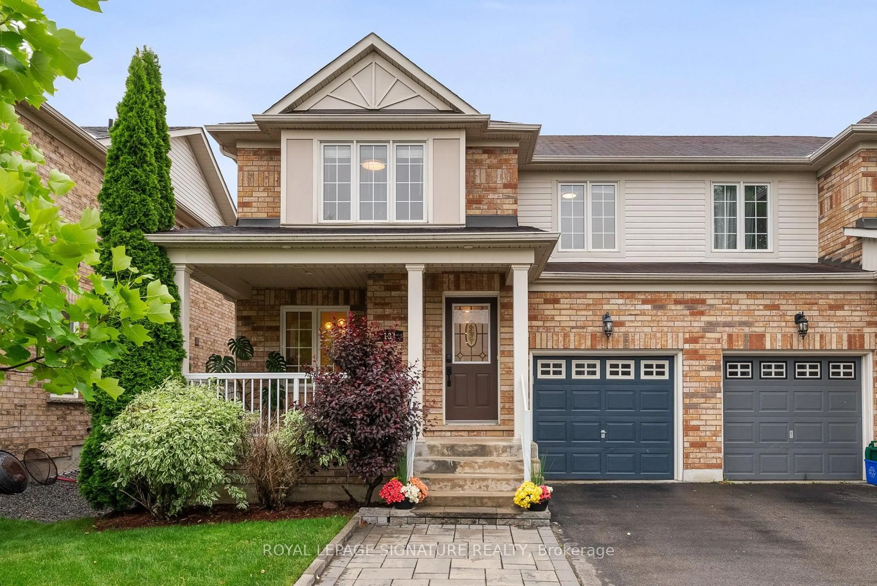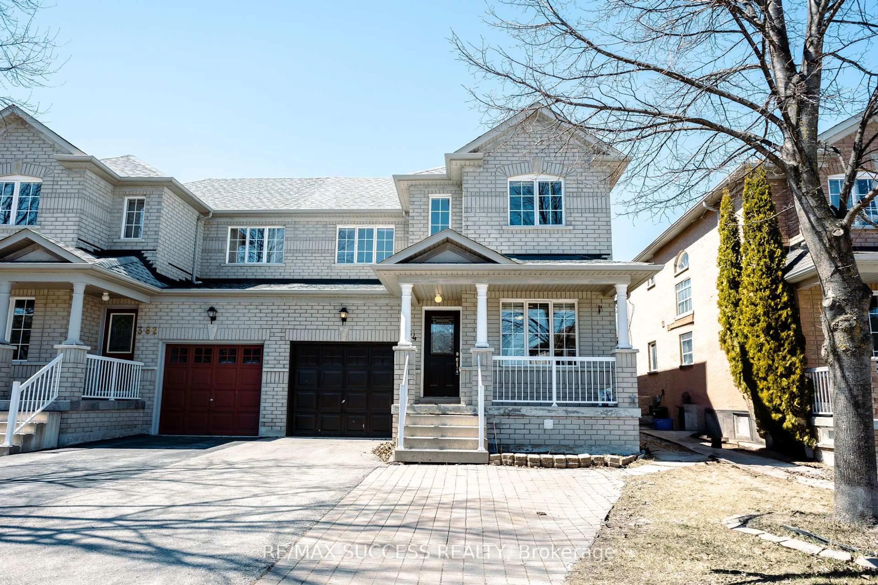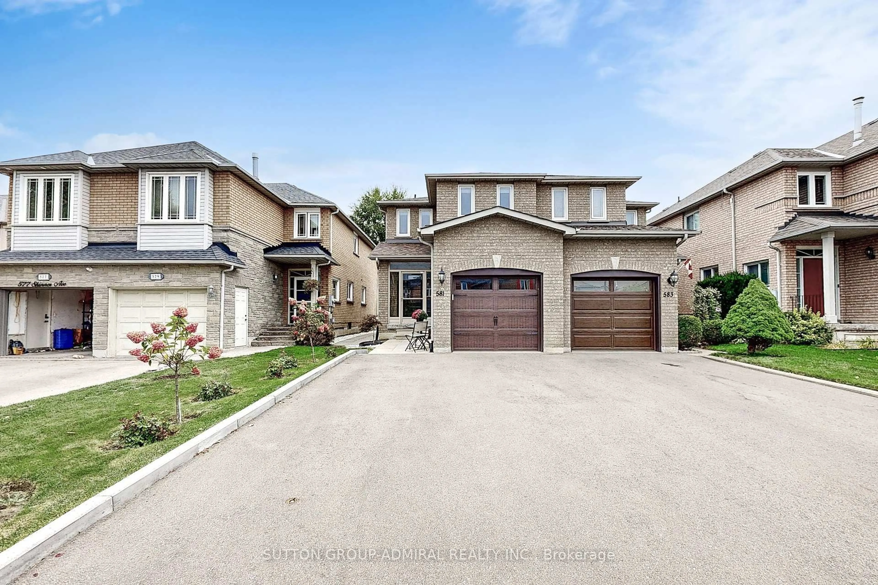707 John Cole Crt, Newmarket, Ontario L3Y 5V7
Contact us about this property
Highlights
Estimated valueThis is the price Wahi expects this property to sell for.
The calculation is powered by our Instant Home Value Estimate, which uses current market and property price trends to estimate your home’s value with a 90% accuracy rate.Not available
Price/Sqft$787/sqft
Monthly cost
Open Calculator

Curious about what homes are selling for in this area?
Get a report on comparable homes with helpful insights and trends.
+10
Properties sold*
$874K
Median sold price*
*Based on last 30 days
Description
Welcome To 707 John Cole, A Stunning Ravine Lot Featuring A Bright Approx 1,400 Sq.Ft. 3+0 Bed, 4 Bath Home with 3 Driveway Parking Spots + 1 Car Garage, With Finished Walk Out Basement (2022) Featuring a Full 3 Pc Bath, Full Kitchen **Bachelor/Studio Style Suite**, Recessed LED Lighting, and A Separate Walkout Entrance, Ideal As An In-Law Suite / Potential Rental Income. 9' Ceilings on Main, Hardwood Floors Throughout, Hunter Douglas California Shutters, Upgraded Kitchen With Quartz Countertops, Tall Kitchen Cabinets & More! The Exterior Is Just As Impressive, With Interlocking Side Steps And Entrance/Landscaping - Completed In 2022. Three-Car Parking With No Sidewalk, Situated In A Quiet And Child Friendly Court! Close To The GO Station, Southlake Hospital, And French Immersion Schools (walking distance to Prince Charles Elementary Public School ) & Many More! **EXTRAS** One of the Largest Lots in this Subdivison!***Move In Ready***
Property Details
Interior
Features
2nd Floor
Primary
4.78 x 3.48hardwood floor / W/I Closet / 4 Pc Ensuite
2nd Br
4.0 x 2.8hardwood floor / Double Closet / Ceiling Fan
3rd Br
3.03 x 2.69hardwood floor / Closet / Ceiling Fan
Exterior
Features
Parking
Garage spaces 1
Garage type Built-In
Other parking spaces 3
Total parking spaces 4
Property History
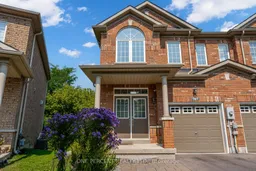 35
35