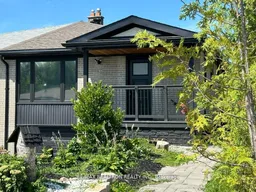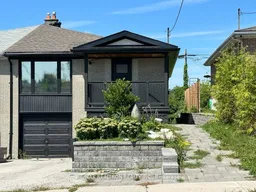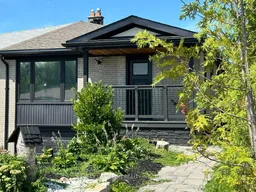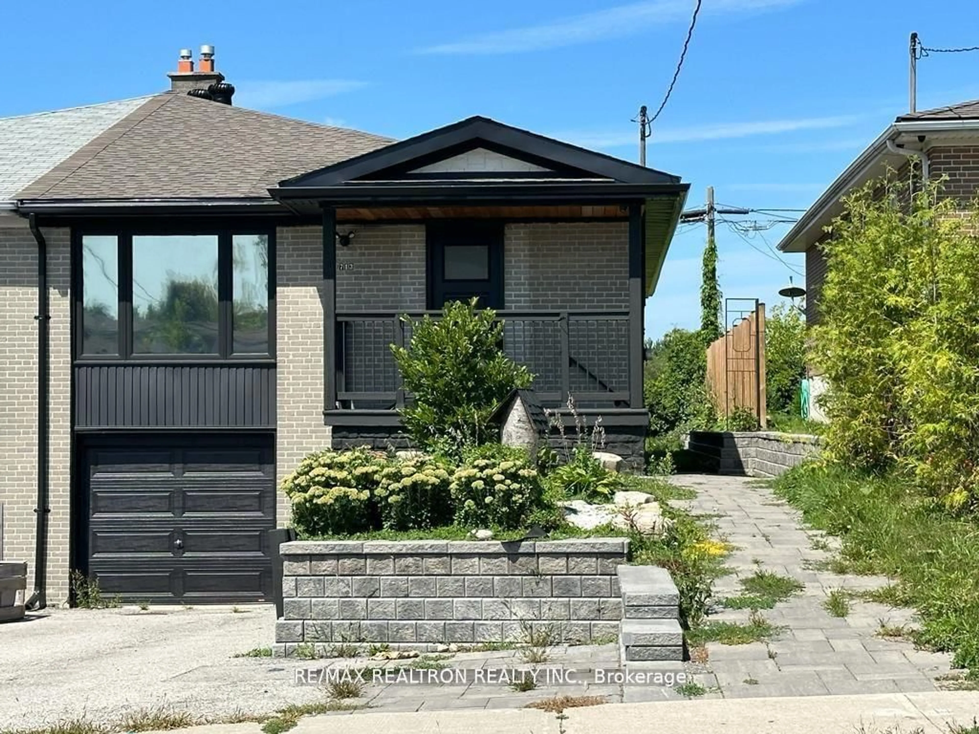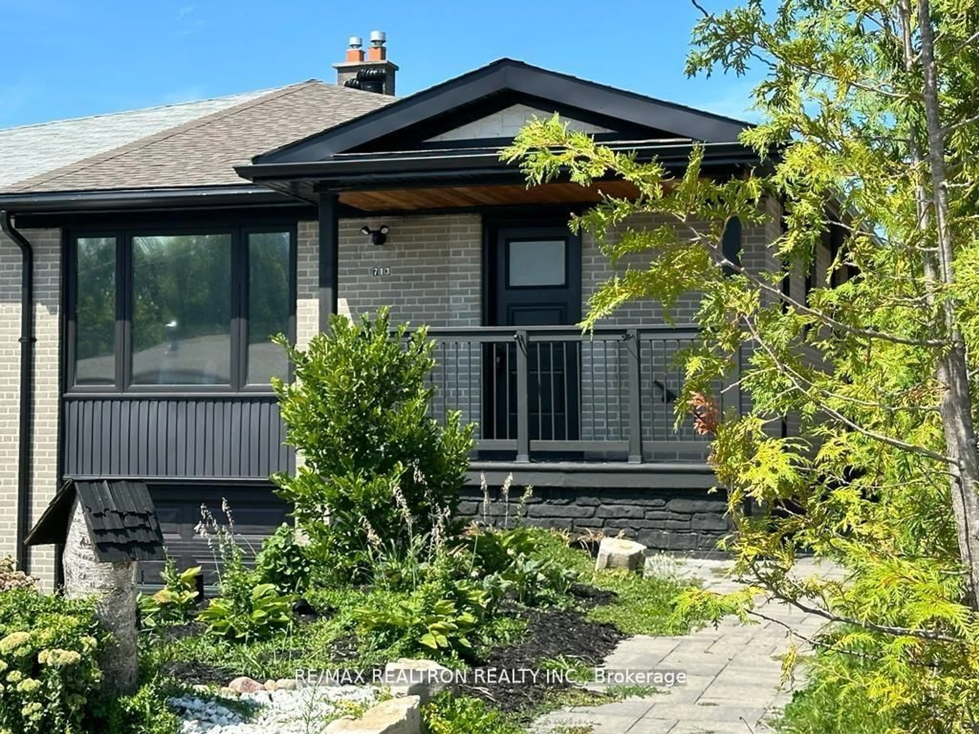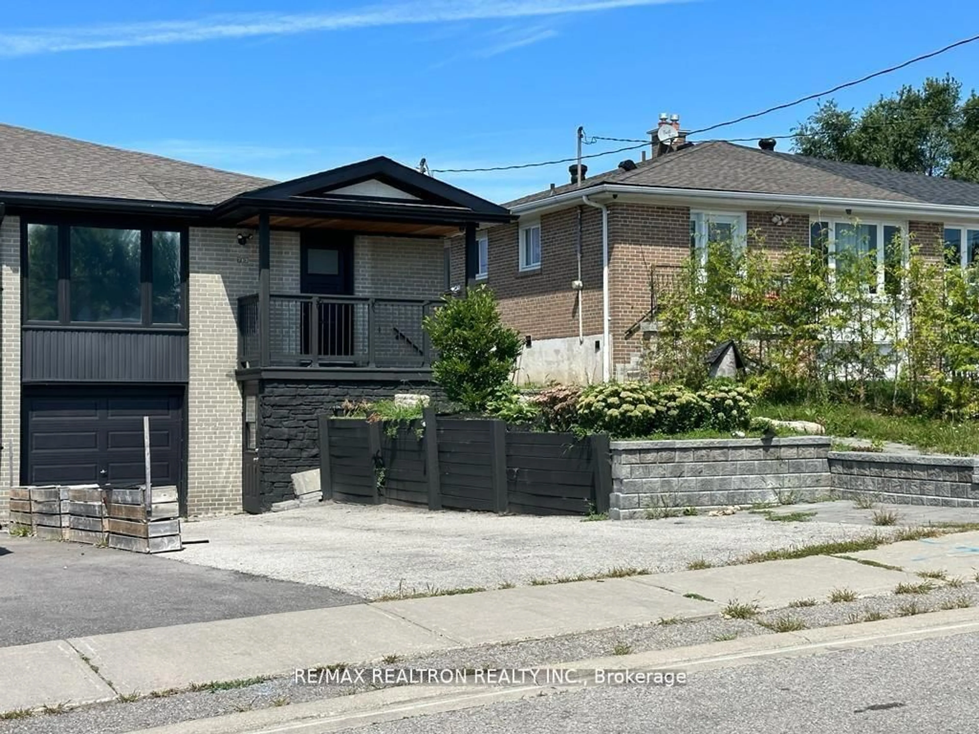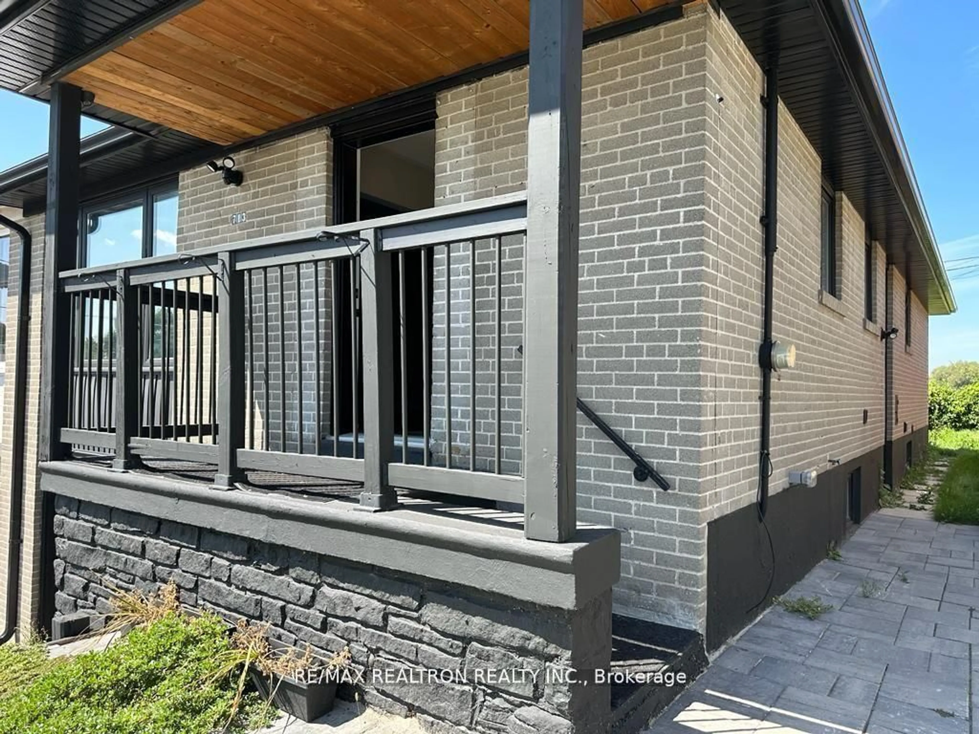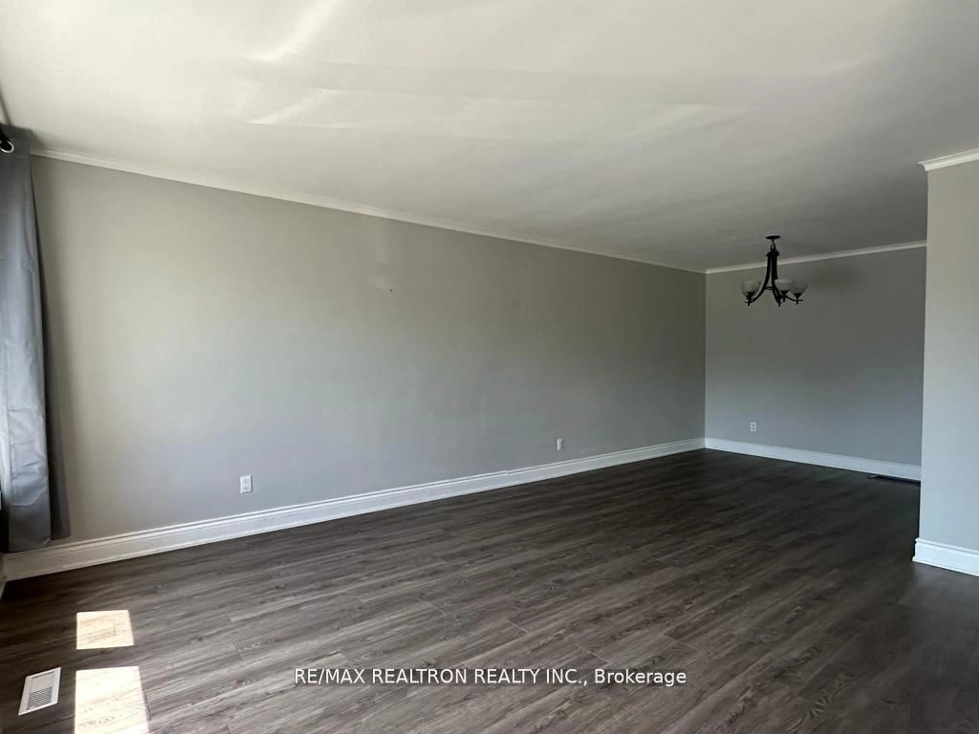713 Sunnypoint Dr, Newmarket, Ontario L3Y 2Z7
Contact us about this property
Highlights
Estimated valueThis is the price Wahi expects this property to sell for.
The calculation is powered by our Instant Home Value Estimate, which uses current market and property price trends to estimate your home’s value with a 90% accuracy rate.Not available
Price/Sqft$707/sqft
Monthly cost
Open Calculator

Curious about what homes are selling for in this area?
Get a report on comparable homes with helpful insights and trends.
+10
Properties sold*
$874K
Median sold price*
*Based on last 30 days
Description
Beautifully renovated main floor with a modern kitchen and updated bathroom, move-in ready! This charming home boasts no rear neighbors, perfect for large families, with a fully finished basement offering two separate entrances. Key updates include a new roof (2019), a stylish ensuite bathroom vanity (2023), a newer garage door, furnace and A/C (2022), and a stunning new front door along within 8' side door. The backyard features a new fence and stone retaining wall. Inside, luxury vinyl plank on the main floor, and laminate in the basement. The main floor is equipped with a separate washer and dryer, while the basement features an all-in-one washer/dryer, stove, and fridge. Conveniently close to all of Newmarket's amenities, this home is a fantastic opportunity you don't want to miss!
Property Details
Interior
Features
Main Floor
Living
4.5 x 4.48Laminate / Combined W/Dining
Dining
4.5 x 4.48Laminate / Combined W/Living
Kitchen
4.95 x 2.84Ceramic Floor / Backsplash
Primary
4.34 x 3.05Broadloom / 2 Pc Bath
Exterior
Features
Parking
Garage spaces 1
Garage type Attached
Other parking spaces 2
Total parking spaces 3
Property History
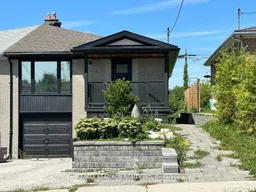 34
34