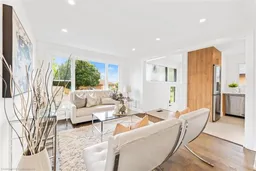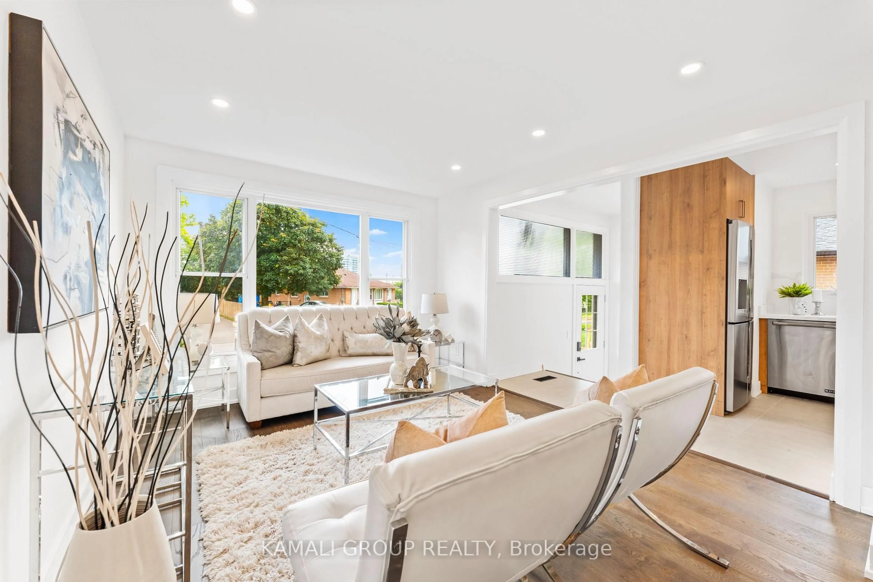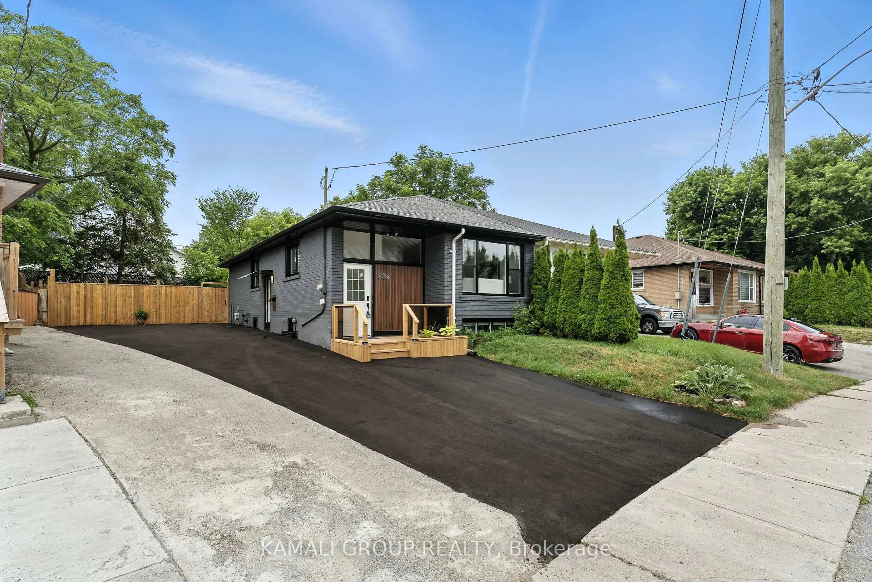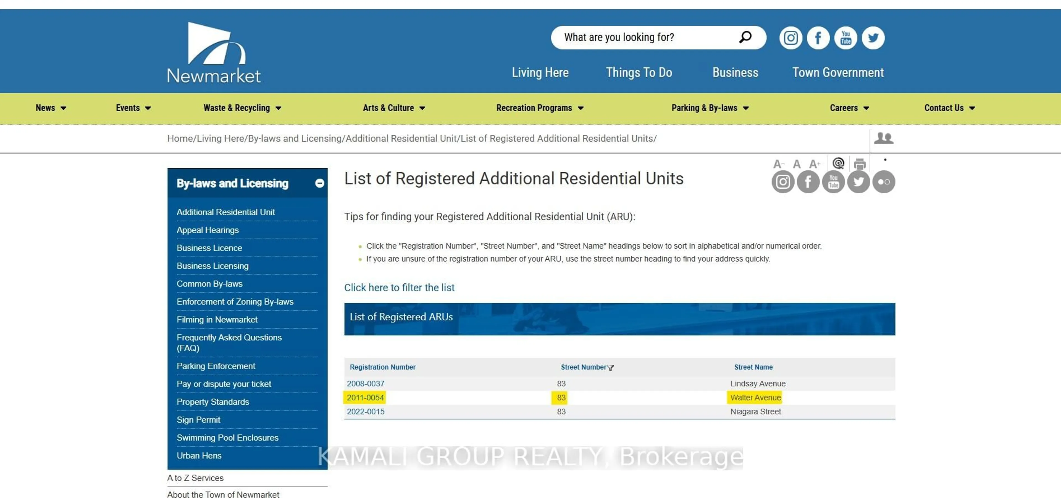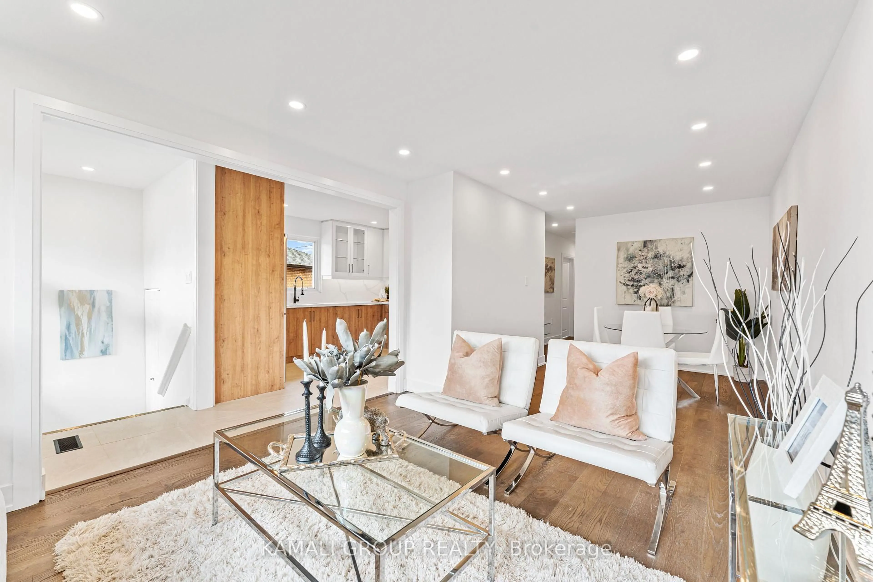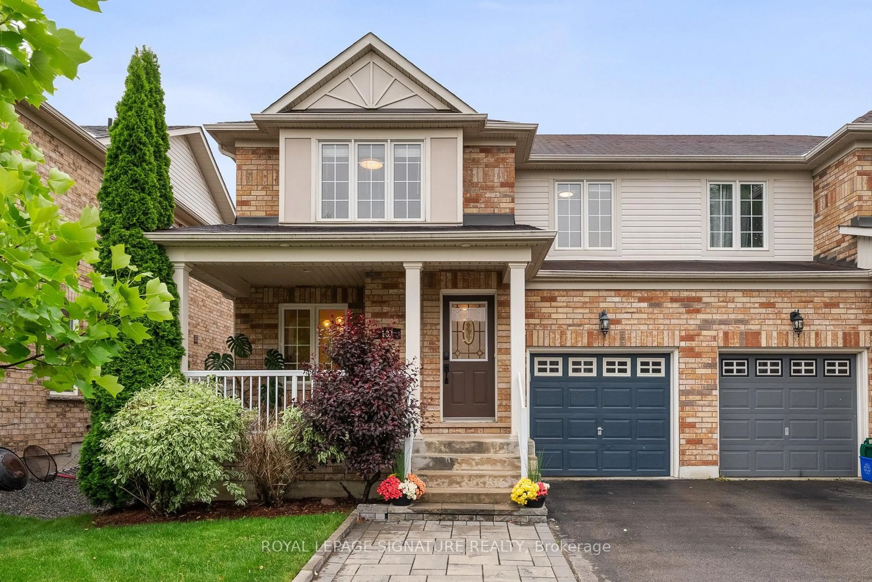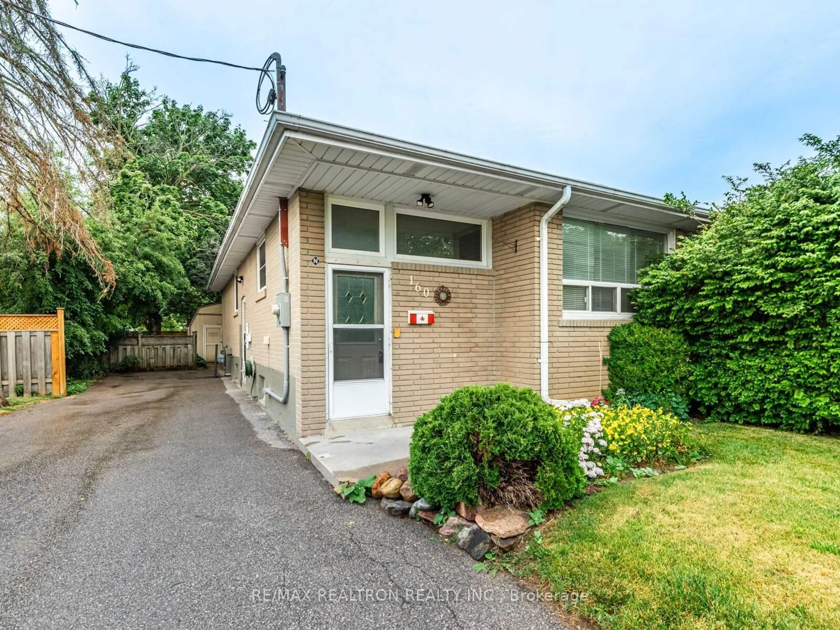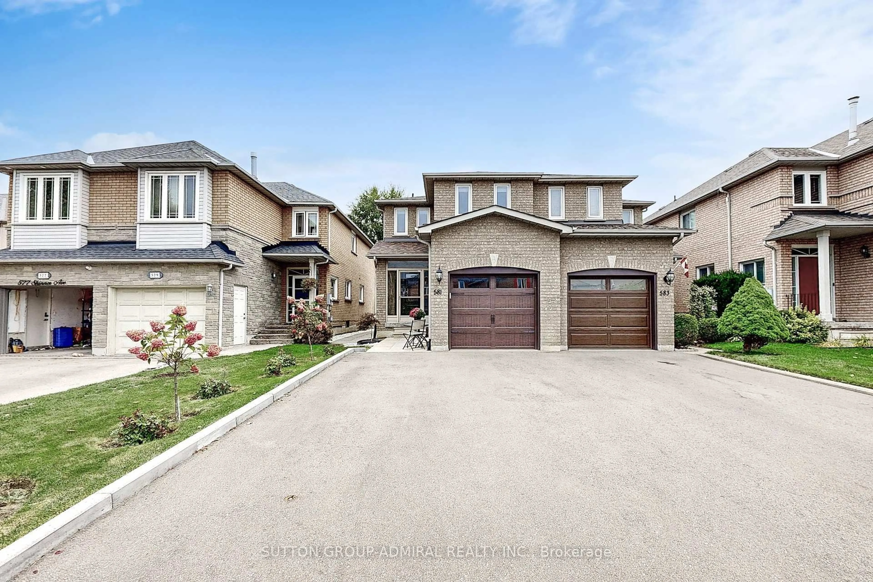83 Walter Ave, Newmarket, Ontario L3Y 2T5
Contact us about this property
Highlights
Estimated valueThis is the price Wahi expects this property to sell for.
The calculation is powered by our Instant Home Value Estimate, which uses current market and property price trends to estimate your home’s value with a 90% accuracy rate.Not available
Price/Sqft$1,097/sqft
Monthly cost
Open Calculator
Description
Rare-find!!! PIE SHAPED LOT, 50ft Wide At Rear! Premium 3,681Sqft Lot! LEGAL BASEMENT APARTMENT (ARU) Registered With The Town Of Newmarket (Registration #: 2011-0054)! 2025 Renovated! 2 Self-Contained Units, Separate Entrance To Legal Basement Apartment, 2 Sets Of Washers & Dryers! Potential Rental Income Of $4,700 + Utilities ($2,800+$1,900)! Vacant, Move-In Or Rent! Featuring Luxury Renovated Kitchen With Quartz Countertop & Backsplash, Open Concept Living & Dining Room With Pot Lights, Large Primary Bedroom With Double Closet, Separate Entrance To Renovated Legal Basement Apartment, Basement Kitchen With Rare-Find Dishwasher, Quartz Countertop & Built-In Microwave, Living Room With Huge Above Grade Window & Bedroom With His & Hers Closets, 2 X Separate Washers & Dryers, 6 Parking Space Driveway, Steps To Upper Canada Mall, Newmarket Go-Station, Tim Hortons & Newmarket Plaza Shopping Centre, Shops Along Main St Newmarket, Minutes To Highway 400 & 404
Property Details
Interior
Features
Main Floor
Dining
3.45 x 2.72Combined W/Living / Open Concept / Pot Lights
Kitchen
4.07 x 3.49Modern Kitchen / Quartz Counter / Stainless Steel Appl
Primary
3.87 x 2.91Double Closet / O/Looks Backyard / Led Lighting
Living
3.92 x 3.37Combined W/Dining / Picture Window / Pot Lights
Exterior
Features
Parking
Garage spaces -
Garage type -
Total parking spaces 6
Property History
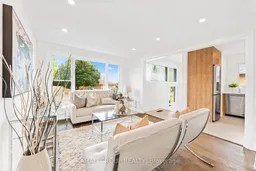 50
50