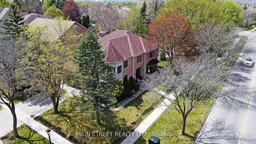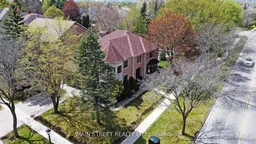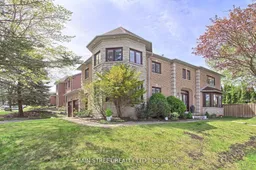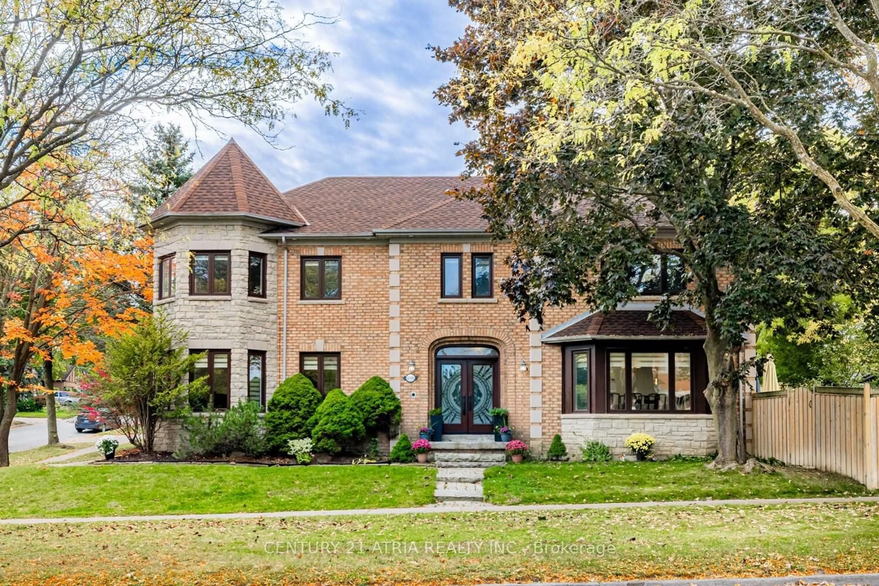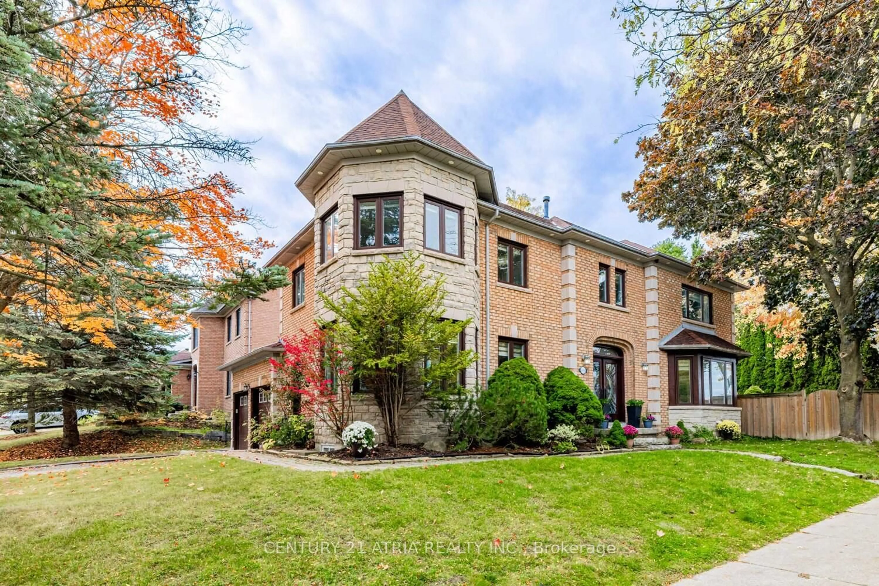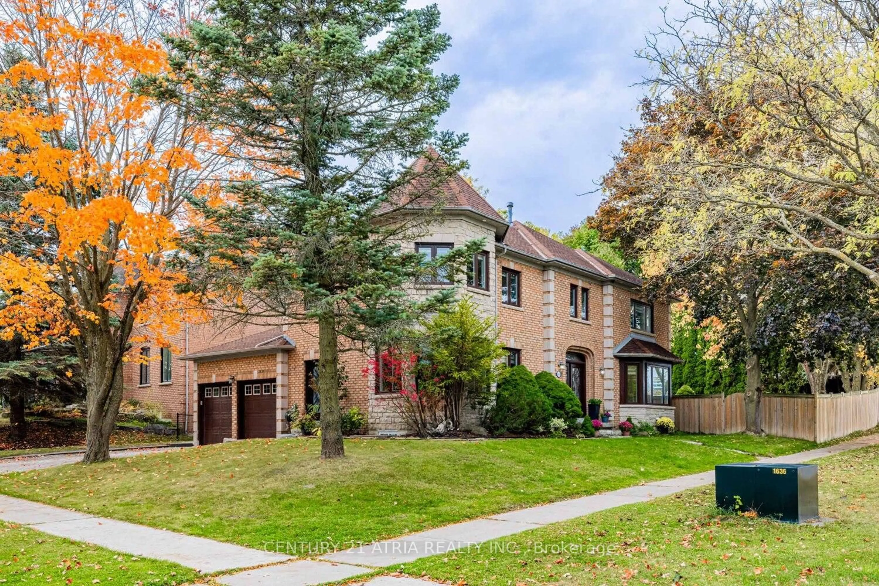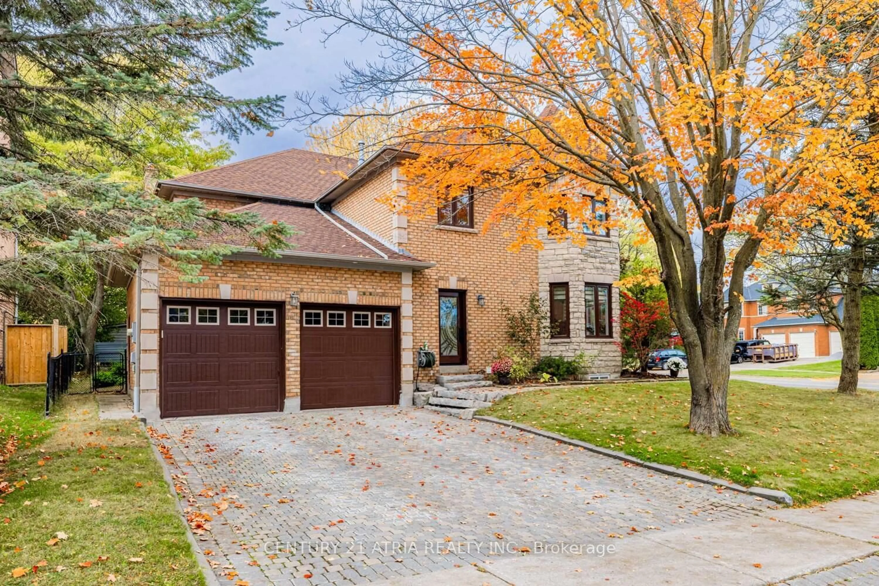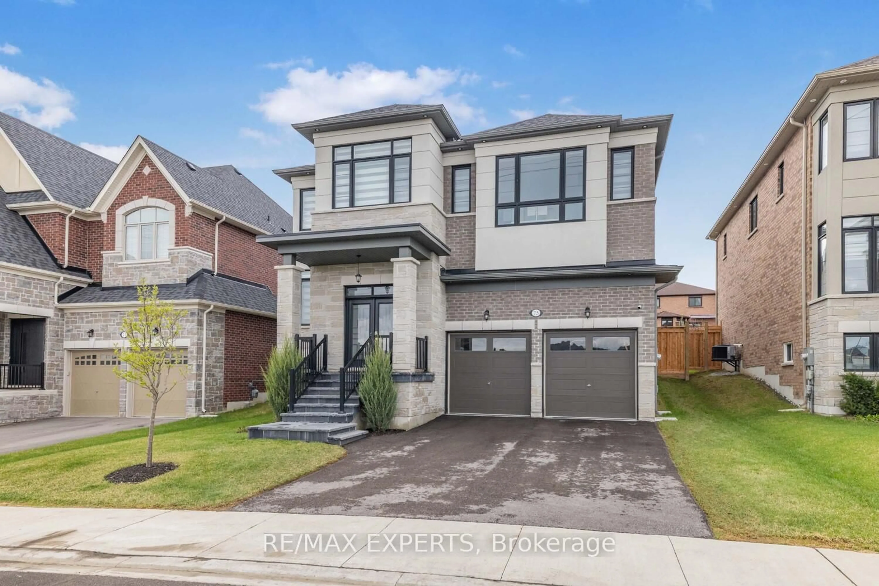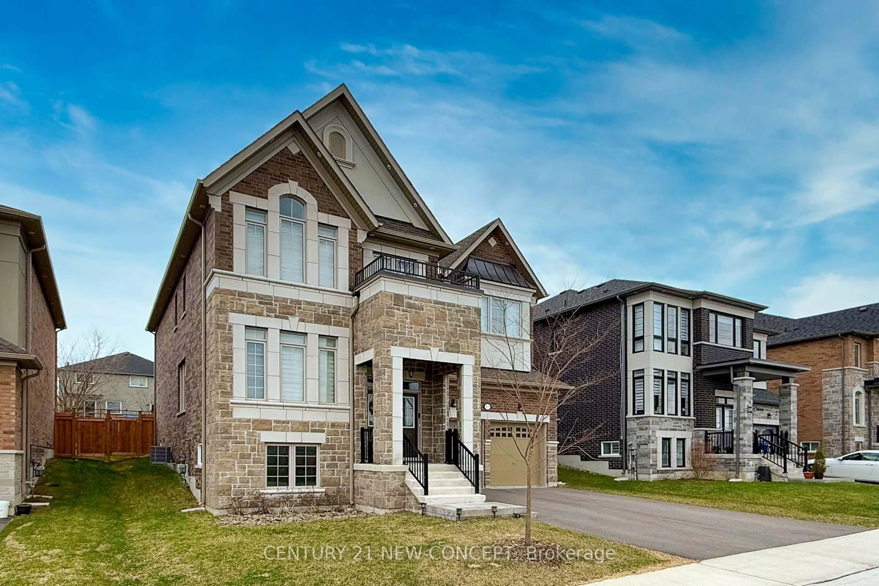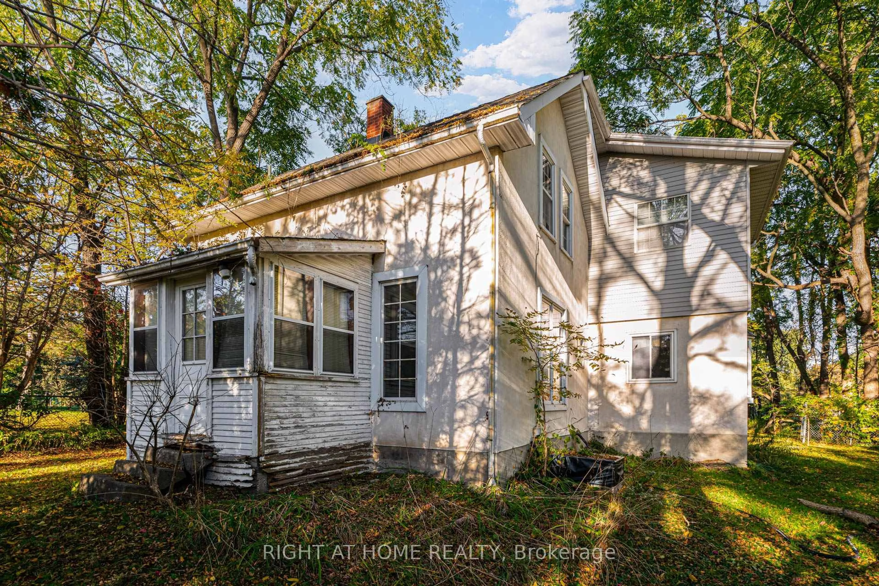898 Stonehaven Ave, Newmarket, Ontario L3X 1K7
Contact us about this property
Highlights
Estimated valueThis is the price Wahi expects this property to sell for.
The calculation is powered by our Instant Home Value Estimate, which uses current market and property price trends to estimate your home’s value with a 90% accuracy rate.Not available
Price/Sqft$426/sqft
Monthly cost
Open Calculator
Description
Fully upgraded 5-bedroom Royal Home in prestigious Stonehaven - one of Newmarket's most sought-after communities. Nestled on a premium 1/4 acre lot, this exceptional residence offers over 5,500 sq.ft. of luxurious living space. Elegant, functional layout showcasing a grand foyer, spacious dining room overlooking the backyard, formal living room with bay window, family room facing backyard, an office on main floor, and a gourmet kitchen with custom cabinetry, quartz countertops, stainless steel appliances, breakfast area, and walk-out to a private backyard oasis with sun deck and in-ground pool. The finished basement with separate entrance features 3 bedrooms, a full kitchen with stone island, generous recreation and games areas - perfect for extended family or income potential. Many upgraded to list: all windows (2024), marble flooring (2024), appliances (2024), 4 bathrooms, roof, A/C, furnace, security camera system, pool equipment & more! Two separate laundry rooms (main & basement). Located in an exclusive enclave of fine homes, steps to parks and trails, close to shopping and public transit, and zoned for top-rated schools. A true forever home in a prime location - not to be missed!
Upcoming Open House
Property Details
Interior
Features
Main Floor
Foyer
5.31 x 3.7Marble Floor / Circular Stairs / Pot Lights
Kitchen
3.9 x 3.14Marble Floor / Stainless Steel Appl / Quartz Counter
Breakfast
3.9 x 3.03Marble Floor / Combined W/Kitchen / W/O To Sundeck
Office
3.9 x 3.4hardwood floor / Closet / Window
Exterior
Features
Parking
Garage spaces 2
Garage type Built-In
Other parking spaces 4
Total parking spaces 6
Property History
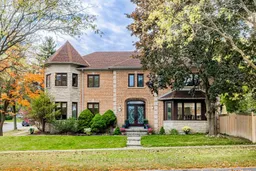 50
50