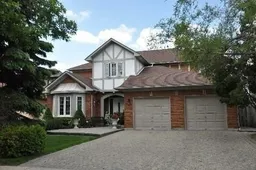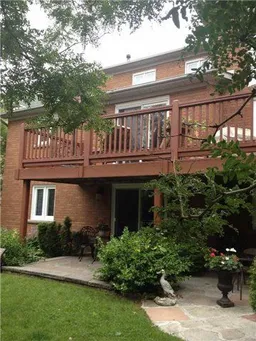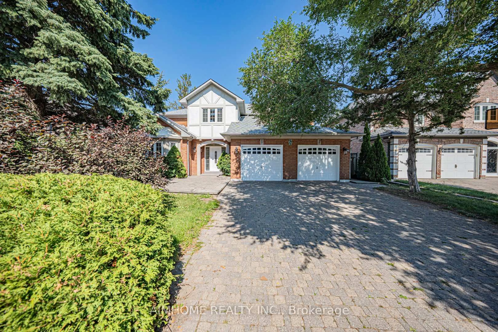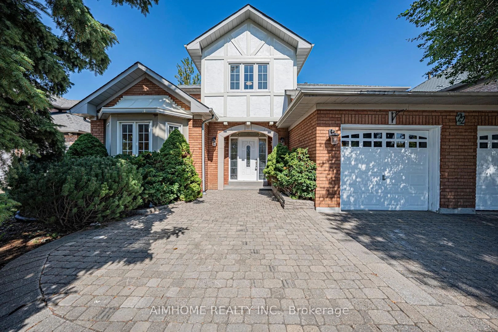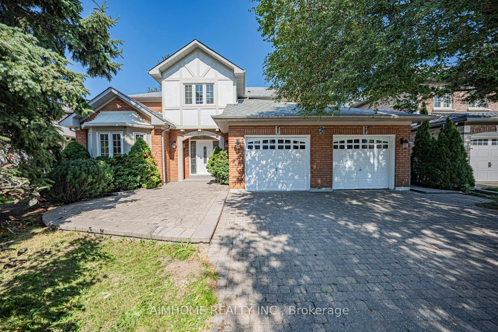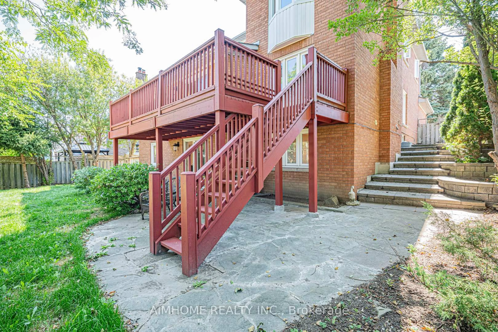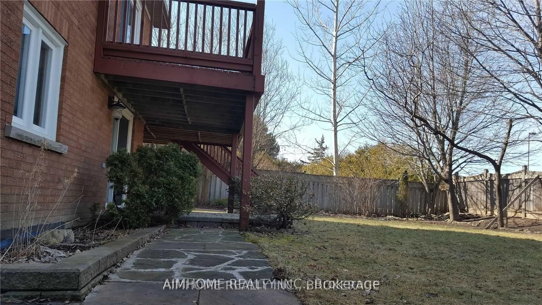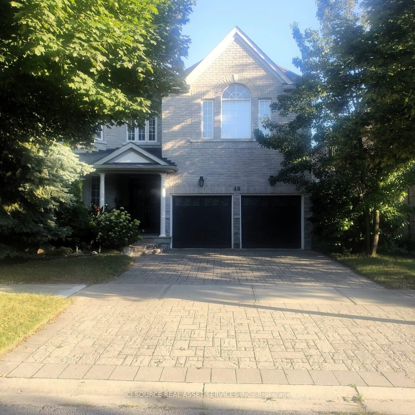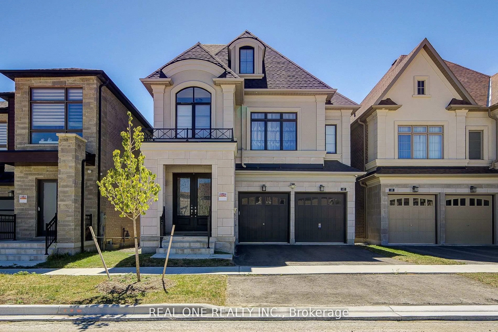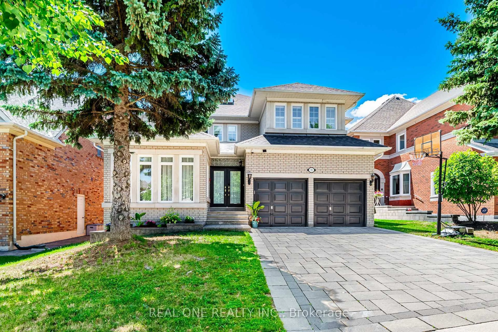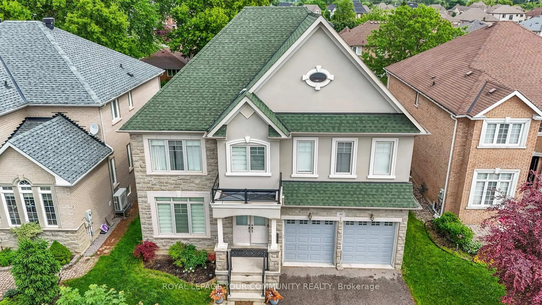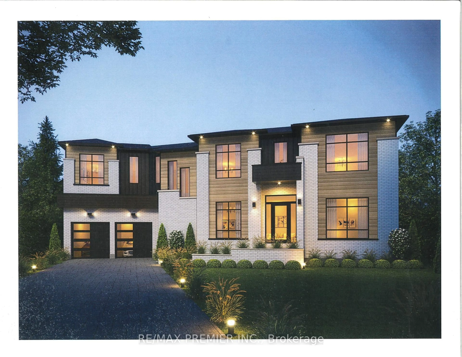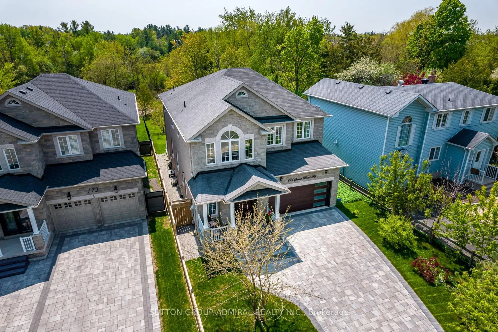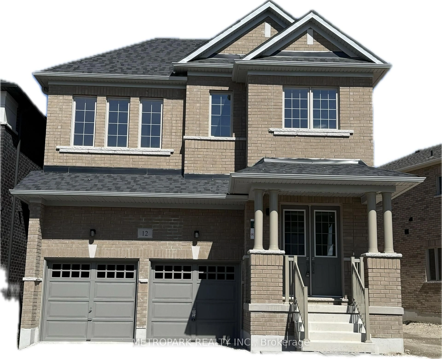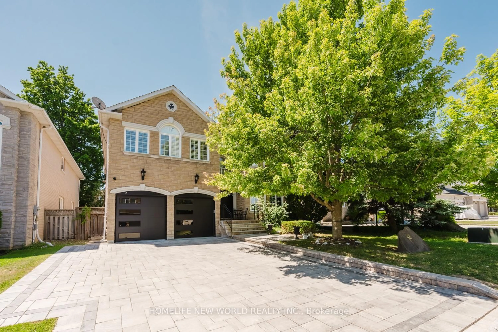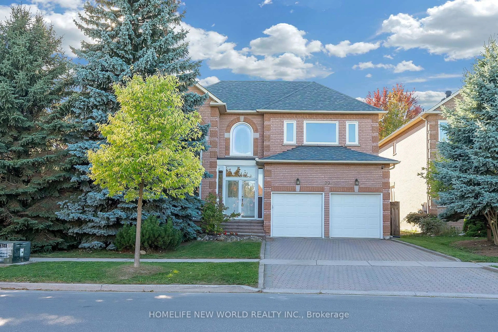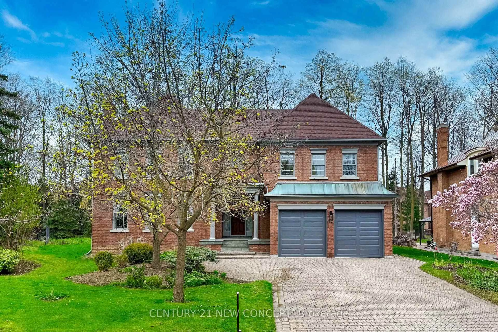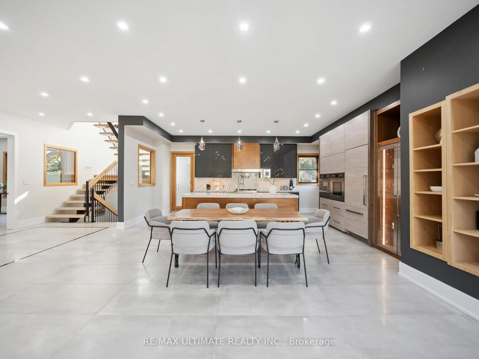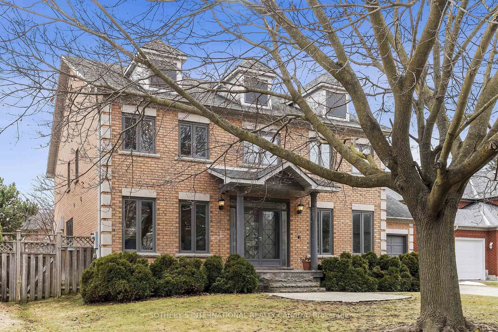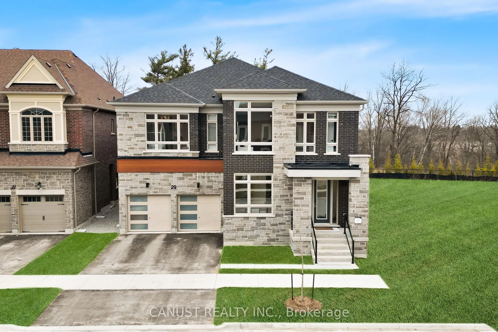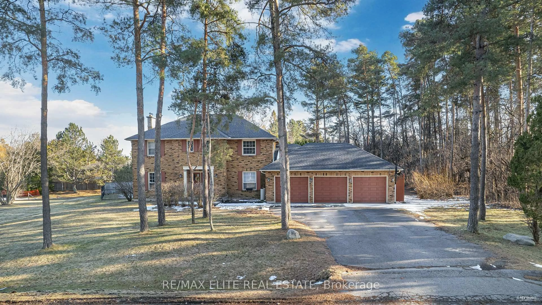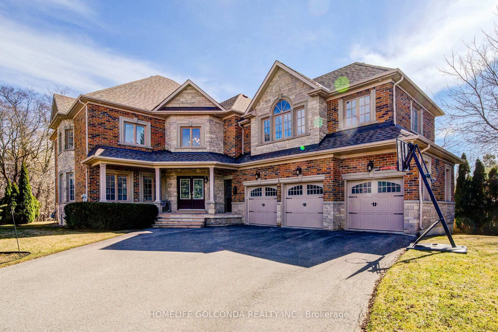22 Chiltern Hill, Richmond Hill, Ontario L4B 3B8
Contact us about this property
Highlights
Estimated valueThis is the price Wahi expects this property to sell for.
The calculation is powered by our Instant Home Value Estimate, which uses current market and property price trends to estimate your home’s value with a 90% accuracy rate.Not available
Price/Sqft$568/sqft
Monthly cost
Open Calculator

Curious about what homes are selling for in this area?
Get a report on comparable homes with helpful insights and trends.
+3
Properties sold*
$2.8M
Median sold price*
*Based on last 30 days
Description
Welcome to this stunning, recently renovated home, perfectly situated on a quiet, tree-lined street in the prestigious Bayview Hill area, within the school boundaries of the highly sought-after Bayview Secondary and Bayview Hill Elementary schools. This luxurious residence features approximately 6,000 square feet of total living space, including a three-car garage and 3,900 square feet above grade with high ceilings and an impressively spacious layout. Most of the bedrooms boast their own private ensuite bathroom, while the bright, walk-out lower level, with its two separate staircases, is ideal for a guest suite or a vast recreation area. The home has been meticulously updated with new paint throughout, elegant hardwood floors, and durable vinyl flooring on the lower level, along with significant upgrades for your peace of mind, including a new A/C (2024), a new furnace and hot water tank (2020), and a new roof (2019).
Property Details
Interior
Features
Main Floor
Dining
5.8 x 3.66Separate Rm / hardwood floor
Library
3.66 x 3.35Hardwood Floor
Kitchen
7.3 x 3.35Access To Garage / W/O To Deck / Open Concept
Family
6.1 x 3.66Hardwood Floor
Exterior
Features
Parking
Garage spaces 3
Garage type Attached
Other parking spaces 4
Total parking spaces 7
Property History
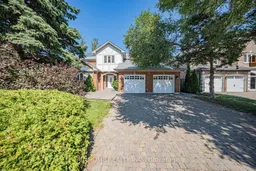 26
26