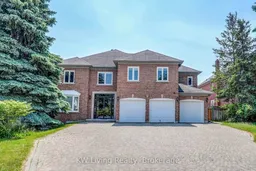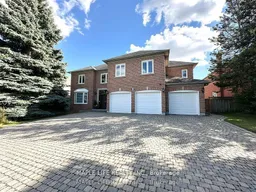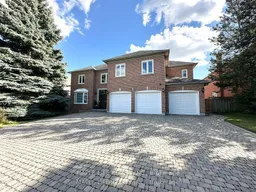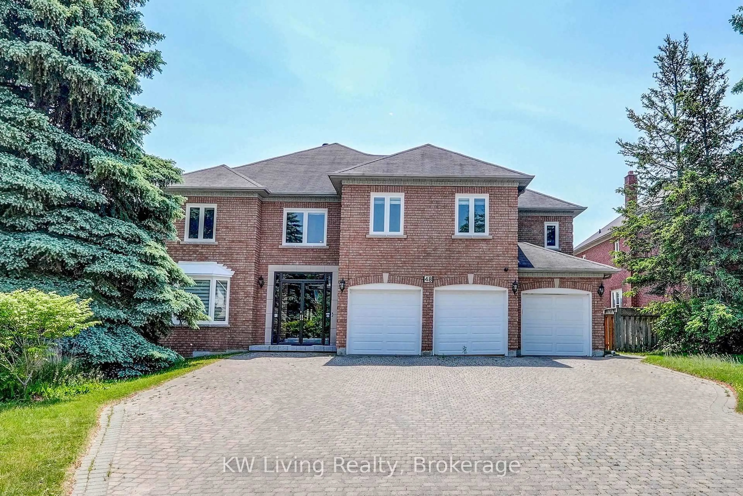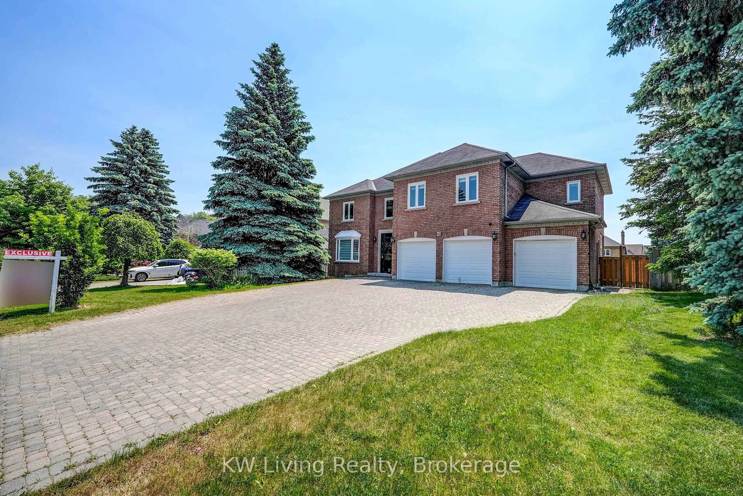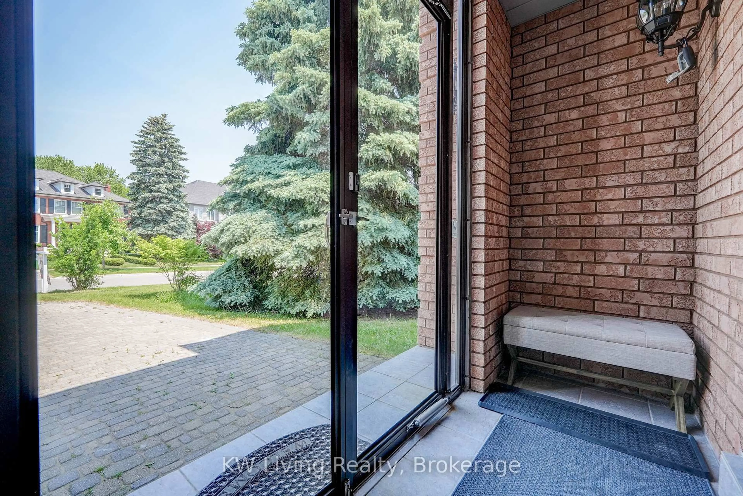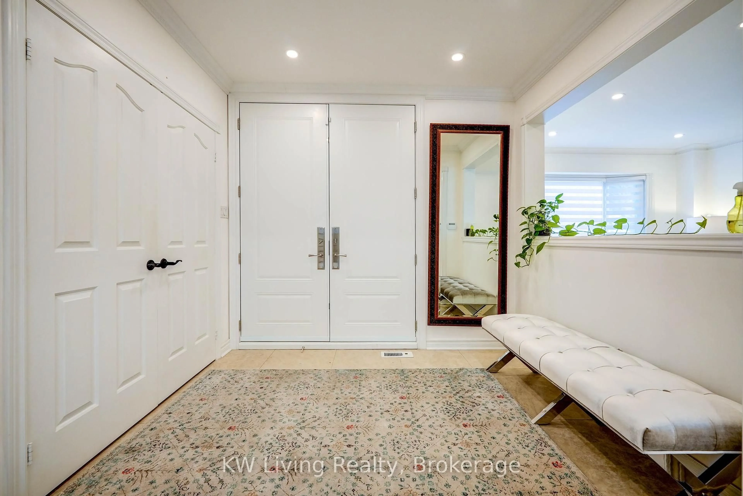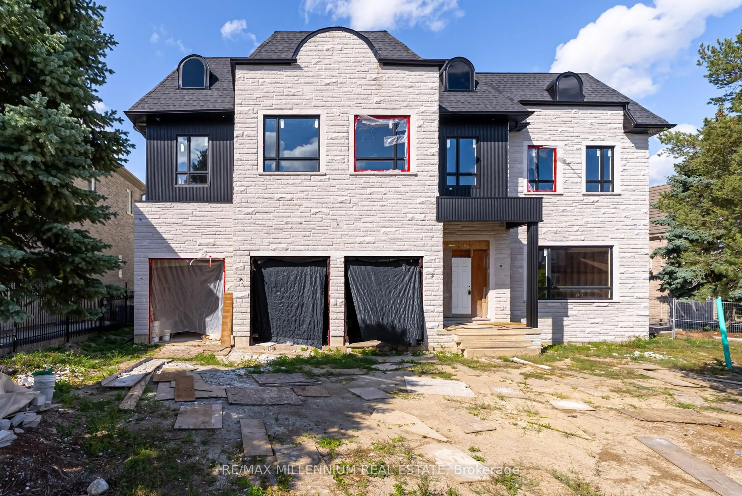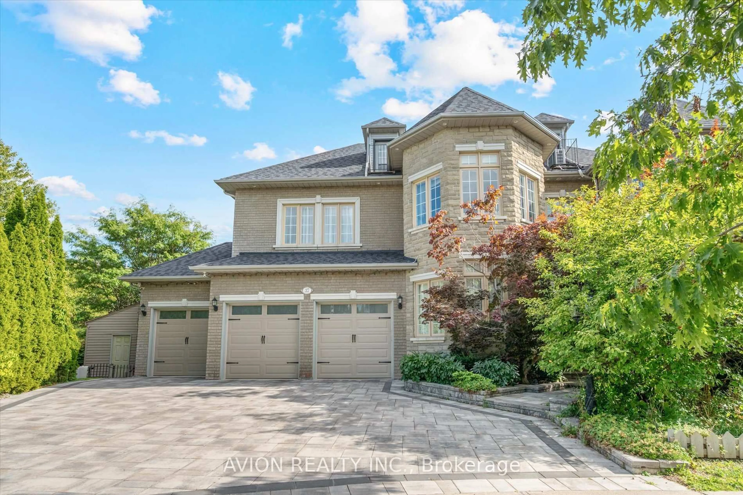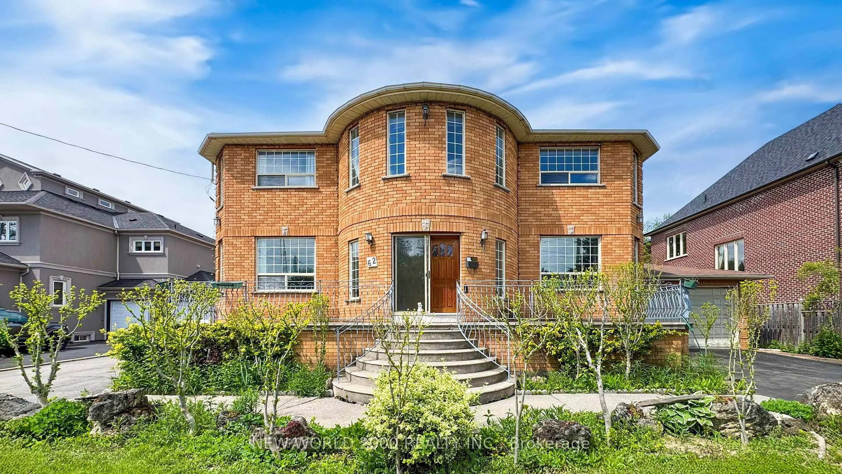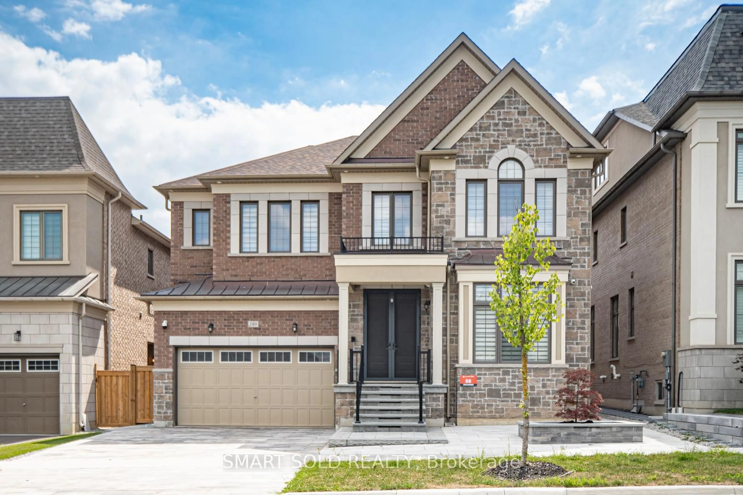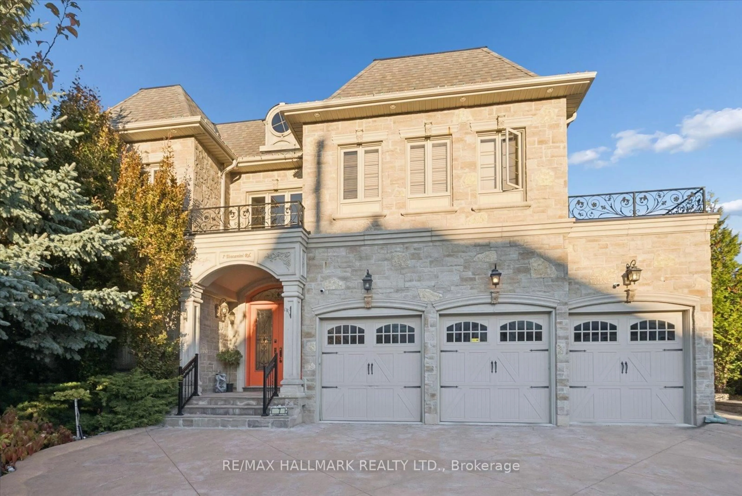48 Brookshill Cres, Richmond Hill, Ontario L4B 3J2
Contact us about this property
Highlights
Estimated valueThis is the price Wahi expects this property to sell for.
The calculation is powered by our Instant Home Value Estimate, which uses current market and property price trends to estimate your home’s value with a 90% accuracy rate.Not available
Price/Sqft$631/sqft
Monthly cost
Open Calculator

Curious about what homes are selling for in this area?
Get a report on comparable homes with helpful insights and trends.
+3
Properties sold*
$2.8M
Median sold price*
*Based on last 30 days
Description
Experience the epitome of luxury living w/ this stunning 6+1-bedroom home situated on a 3 car garage 70x147 lot. Boasting an impressive7000sqft of living space, this residence offers an unparalleled sense of grandeur. The brilliant skylights & modern kitchen, featuring quartz countertops & S.S appliances, create an inviting ambiance. Enjoy the convenience of a separate stair access to the 2/F in-law apartment, providing privacy and versatility. The bsmt, with its separate entrance, offers a recreational rm, bdrm, 3pc bath, media rm, wet bar, storage & more. Outside, the lawn & expansive deck beckon relaxation & entertainment. Located in a highly desirable area, you can easily walk to nearby parks, schools, buses, & a community center boasting an indoor swimming pool, 5 tennis courts & a plethora of activities. Don't miss the opportunity to embrace a truly luxurious lifestyle in this captivating home.
Property Details
Interior
Features
2nd Floor
5th Br
5.89 x 3.71hardwood floor / Closet / 5 Pc Ensuite
Br
4.84 x 3.08hardwood floor / W/I Closet / Window
Primary
7.17 x 4.28hardwood floor / W/I Closet / 5 Pc Ensuite
2nd Br
5.08 x 4.0hardwood floor / Double Closet / 3 Pc Ensuite
Exterior
Features
Parking
Garage spaces 3
Garage type Attached
Other parking spaces 11
Total parking spaces 14
Property History
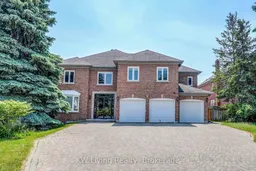 41
41