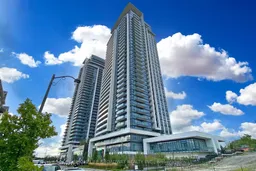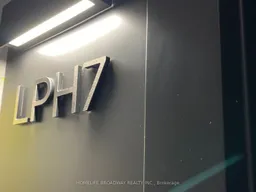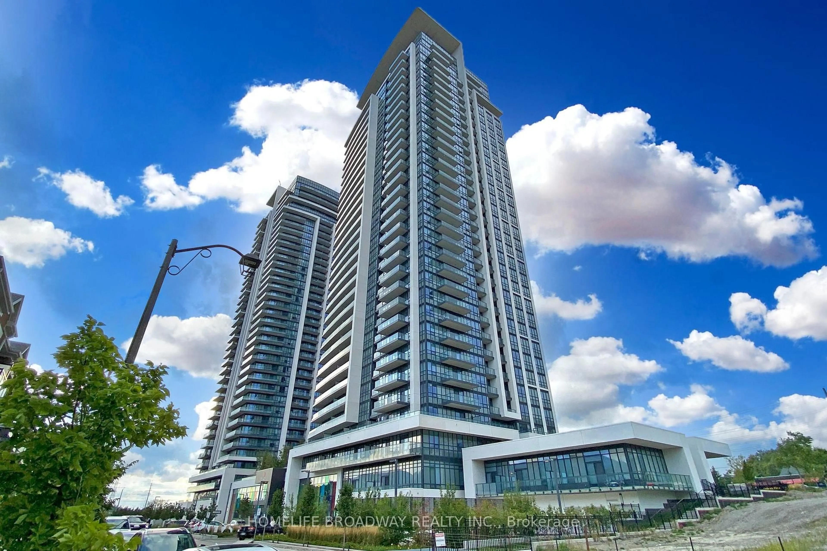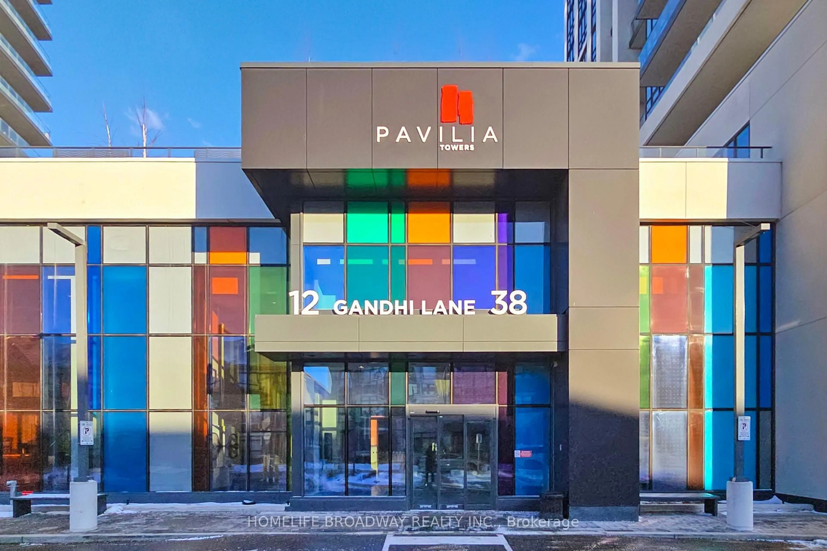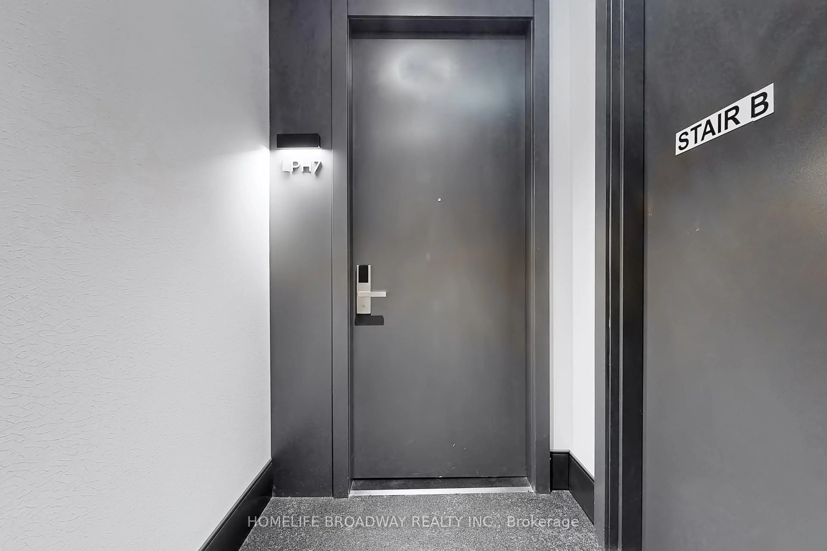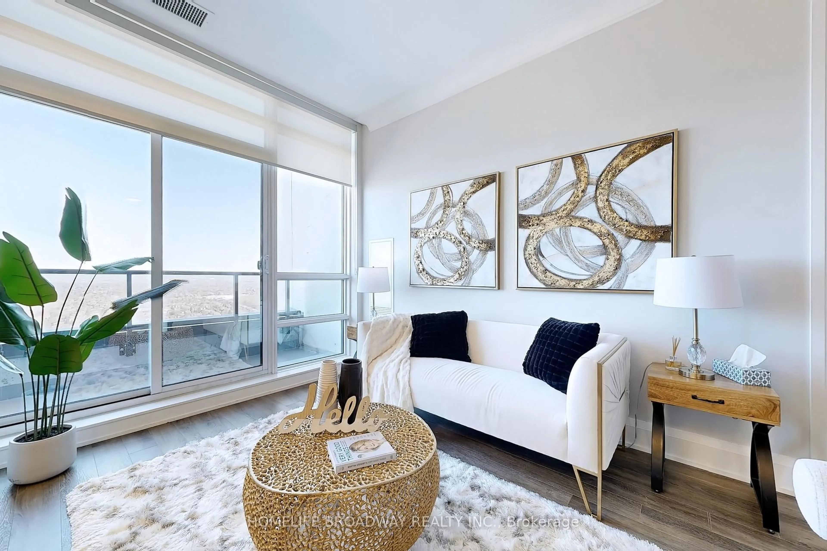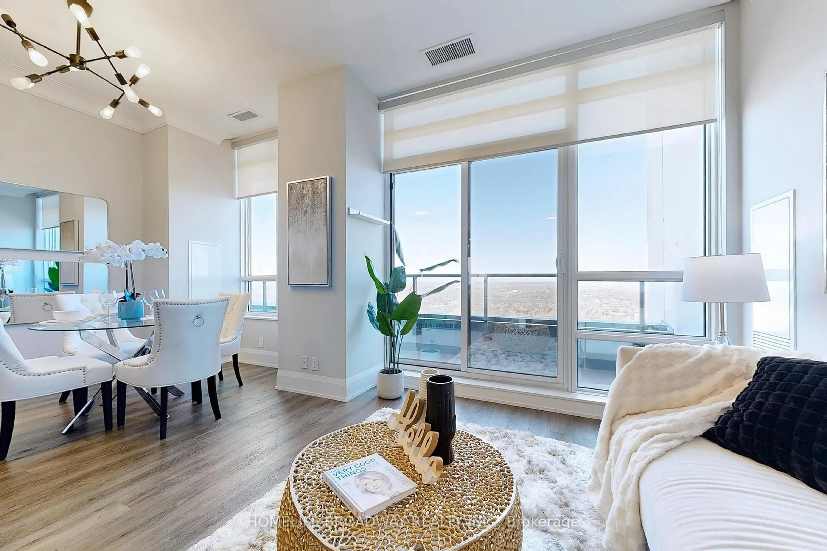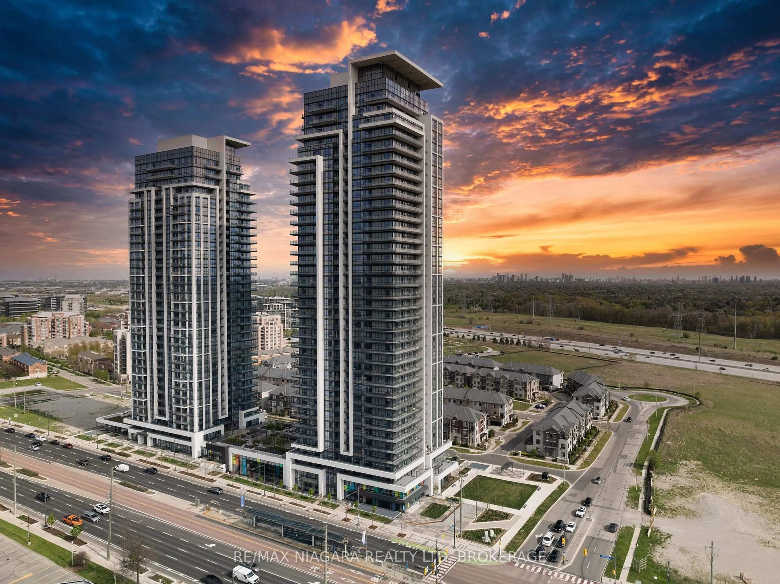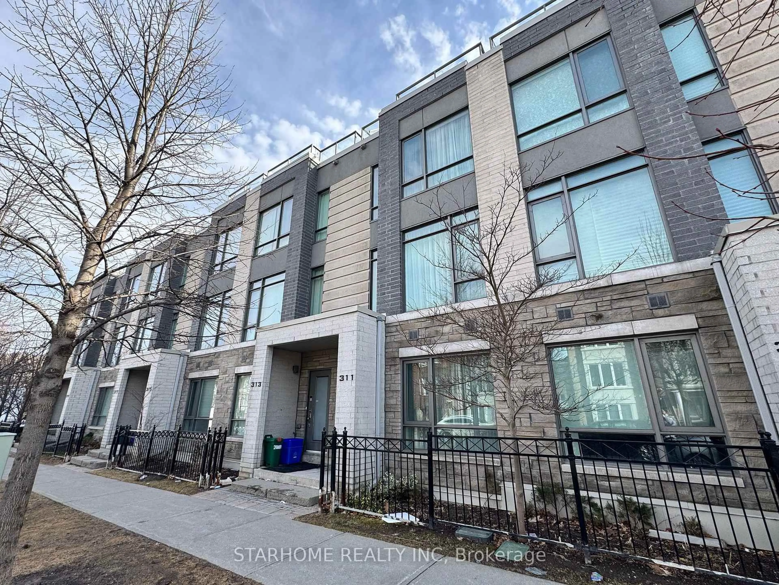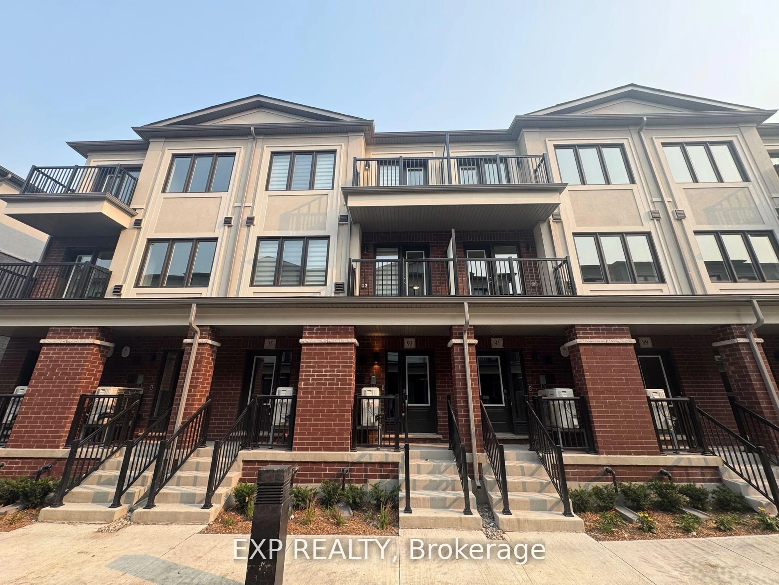12 Gandhi Lane #LPH07, Markham, Ontario L3T 0G8
Contact us about this property
Highlights
Estimated valueThis is the price Wahi expects this property to sell for.
The calculation is powered by our Instant Home Value Estimate, which uses current market and property price trends to estimate your home’s value with a 90% accuracy rate.Not available
Price/Sqft$972/sqft
Monthly cost
Open Calculator

Curious about what homes are selling for in this area?
Get a report on comparable homes with helpful insights and trends.
+11
Properties sold*
$673K
Median sold price*
*Based on last 30 days
Description
*Experience Elevated Living at Pavilia Towers *A Landmark Condominium by Times Group *Presenting a remarkable lower penthouse suite in the prestigious Pavilia Towers, developed by Times Group Corporation, ideally situated at the intersection of Highway 7 and Bayview Avenue in the heart of Thornhill. This elegant and spacious 2-bedroom corner unit offers a thoughtfully designed and functional layout, featuring 10-foot ceilings with crown moulding and laminate flooring throughout. The kitchen is equipped with a granite countertop and stylish backsplash, perfect for both everyday living and entertaining. Enjoy the luxury of a 323 sq. ft. wraparound terrace with unobstructed panoramic views, providing the perfect blend of indoor-outdoor living. Additional features include: Two (2) side-by-side parking spaces conveniently located near the entrance. One (1) locker for extra storage. Upgraded finishes throughout the suite. Located steps away from a variety of restaurants, banks, and shopping plazas, with easy access to Hwy 404/407 and Viva Transit to Richmond Hill GO Station.
Property Details
Interior
Features
Flat Floor
Living
5.03 x 5.72Combined W/Dining / W/O To Terrace
Dining
5.03 x 5.72Combined W/Living / W/O To Terrace
Kitchen
2.51 x 3.81Combined W/Dining / Modern Kitchen / Backsplash
Primary
4.5 x 3.2W/I Closet / 3 Pc Ensuite / Large Window
Exterior
Features
Parking
Garage spaces 2
Garage type Underground
Other parking spaces 0
Total parking spaces 2
Condo Details
Amenities
Indoor Pool, Party/Meeting Room, Visitor Parking, Concierge, Gym
Inclusions
Property History
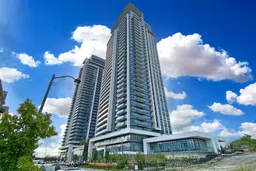 50
50