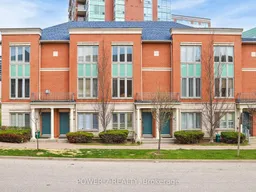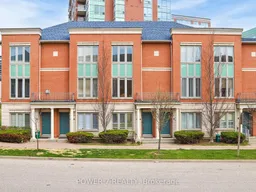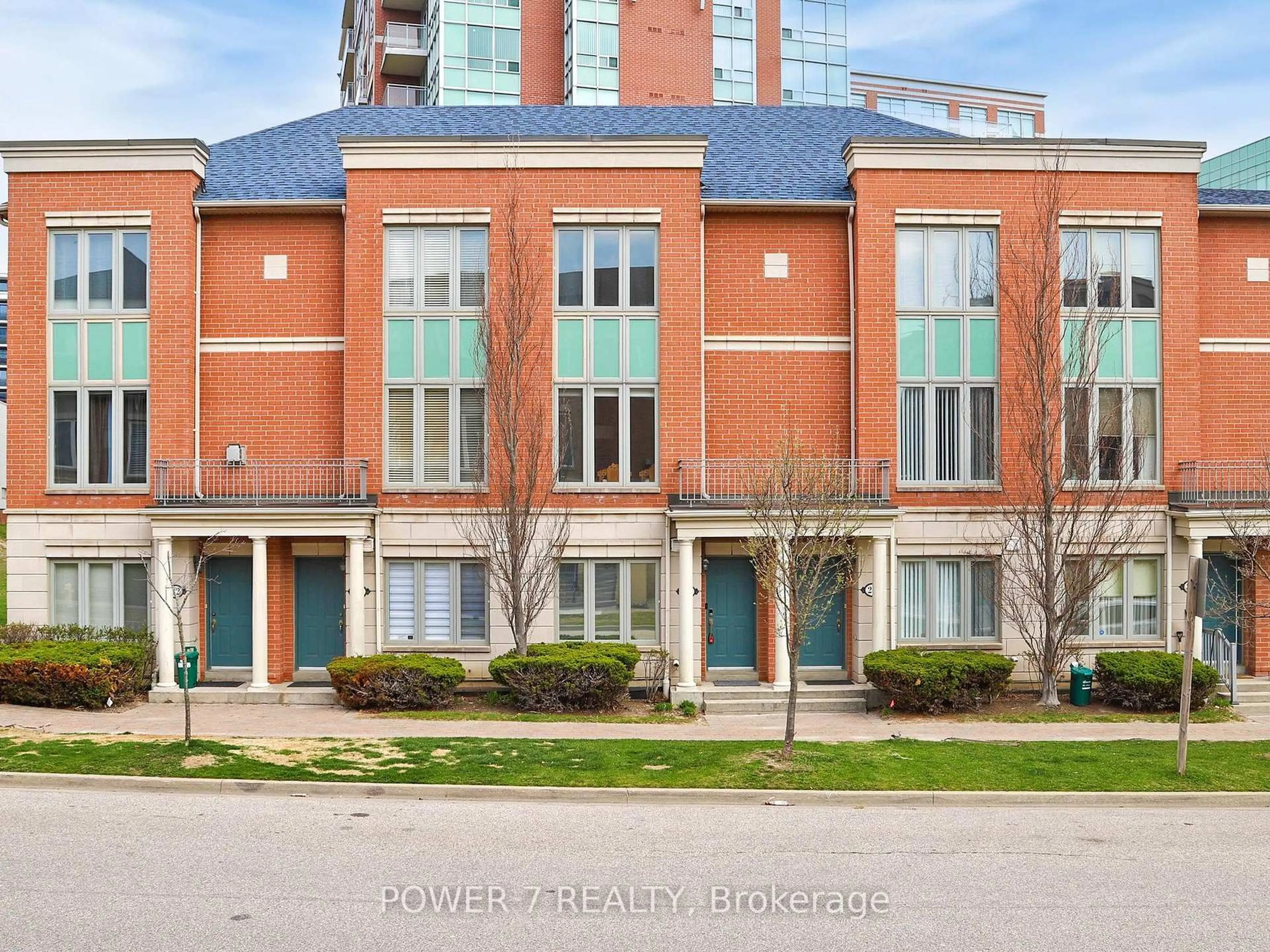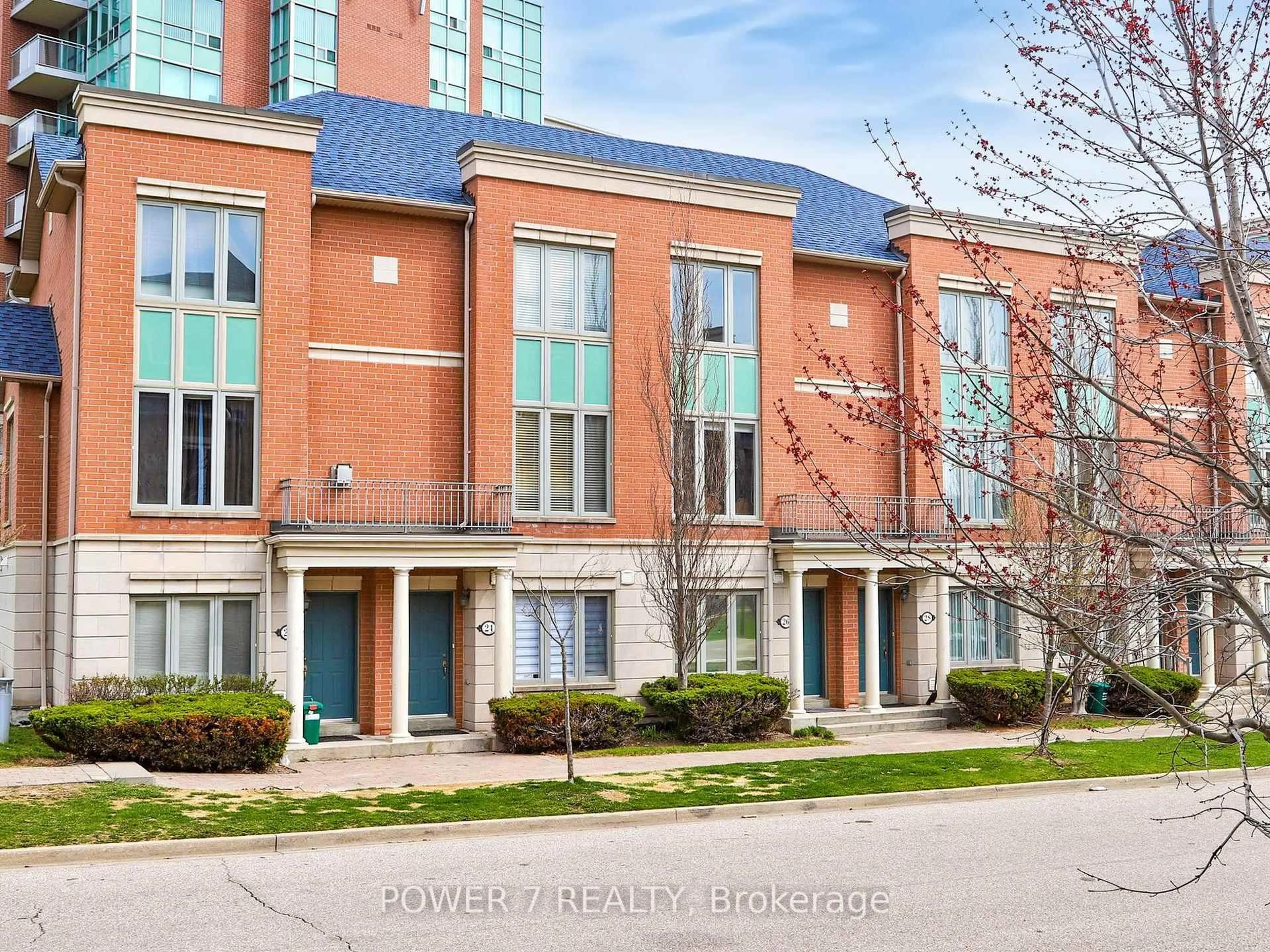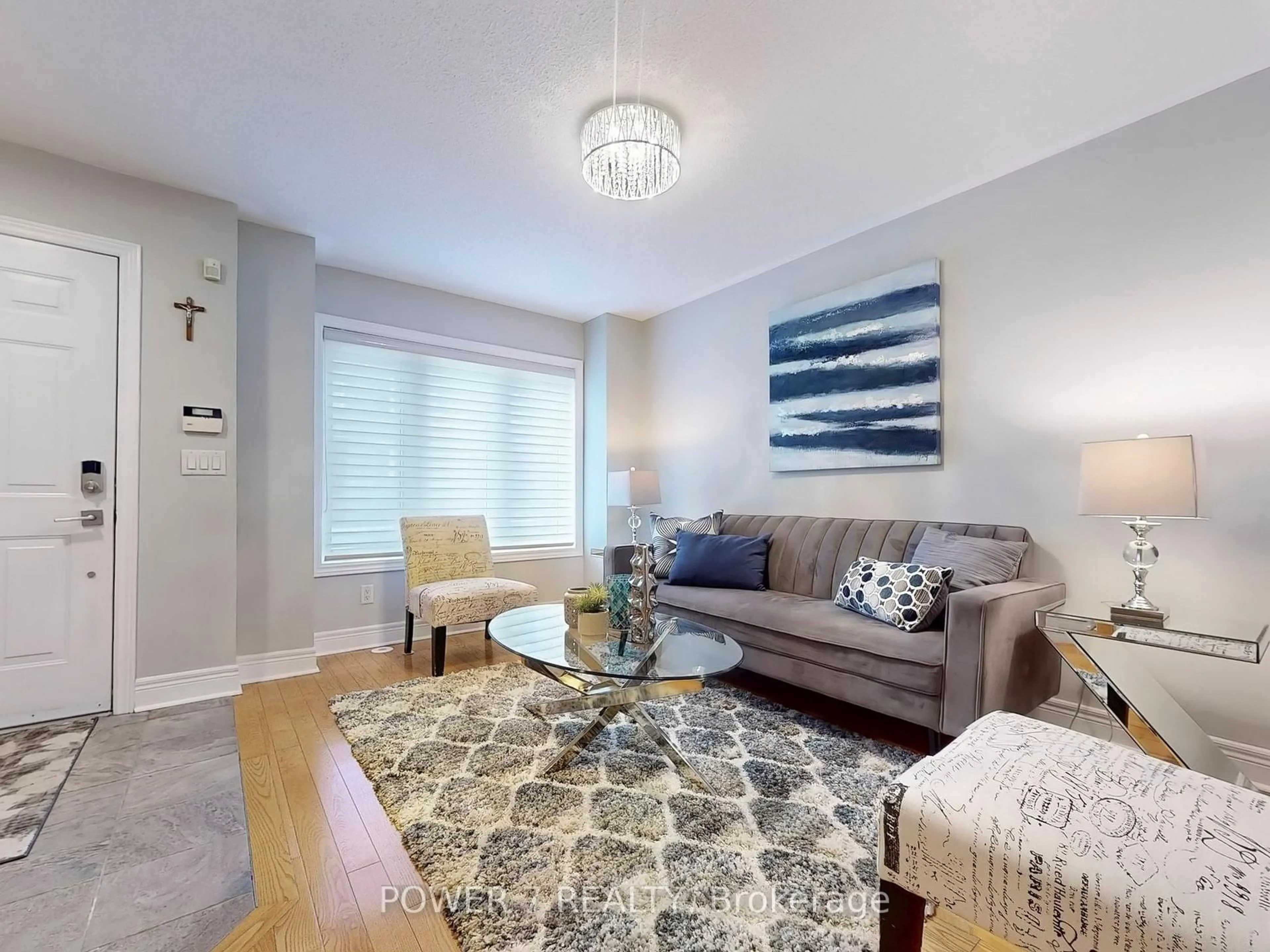26 Suncrest Blvd, Markham, Ontario L3T 7Y4
Contact us about this property
Highlights
Estimated valueThis is the price Wahi expects this property to sell for.
The calculation is powered by our Instant Home Value Estimate, which uses current market and property price trends to estimate your home’s value with a 90% accuracy rate.Not available
Price/Sqft$500/sqft
Monthly cost
Open Calculator
Description
Welcome to This Gorgeous 3-Bedroom Condo Townhouse located in one of the most prestigious and convenient Commerce Valley Community at Hwy 7 E/Leslie. Approx. 1,900 SF (Above Grade As per Mpac) with 3 Spacious Bedrooms, 3 Fully Renovated & Modern-Style Bathrooms. Re-modeled Kitchen with Marble Waterfall Countertops, Upgraded & Newer Cabinetry & Stainless Steel Fridge, Stove, Dishwasher, Microwave, Advanced Touch-Screen Fotile Rangehood & Undermount Double Sink, Solid Hardwood Floor Thru Ground, Main & 2nd Floors, A Finished Basement with an Open Recreational Room & Built-in Floor-to Ceiling Cabinets, There is a Walk Out To Your Front Yard for all your gardening needs. Spacious Living Room & Dining Room with Larger Windows, 2 Primary Bedrooms With 2 Ensuites (One with a Balcony). You Can Also Enjoy the Superb Condo Amenities including Gym/Exercise Room, Recreation Room, Sauna, Indoor Swimming Pool! Top Ranked School Zone: St. Robert Catholic High School (Ranked No. 1 High School out 746 High Schools in Ontario)!! ** 2 Side by Side Underground Parking Included (Snow Shoveling is no longer an issue!) Minutes Drive to Hwy 404, Hwy 407, Go Station. Viva & York Region Bus Stops Are Right at Your Doorstep. 3- Minute walk to Ada Mackenize Park (with Tennis Courts, Soccer Field, Basketball Court & Childrens Playground), Minutes Walk to Times Square Shopping Centre, Commerce Gate, Doncrest Market Place, McDonalds, Major Banks, Restaurants, Cafes, Bubble Tea Shops and Much More!
Property Details
Interior
Features
3rd Floor
2nd Br
3.58 x 2.963 Pc Ensuite / hardwood floor / W/I Closet
Primary
3.5 x 3.133 Pc Ensuite / hardwood floor / W/O To Balcony
Exterior
Features
Parking
Garage spaces 2
Garage type Underground
Other parking spaces 0
Total parking spaces 2
Condo Details
Amenities
Concierge, Exercise Room, Gym, Indoor Pool, Recreation Room, Sauna
Inclusions
Property History
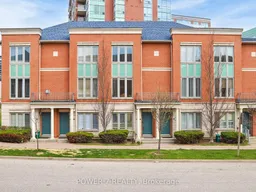 50
50