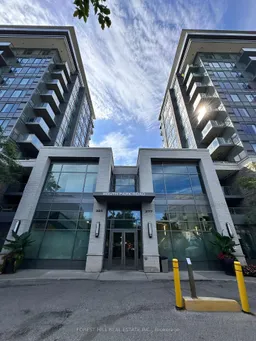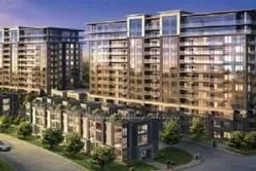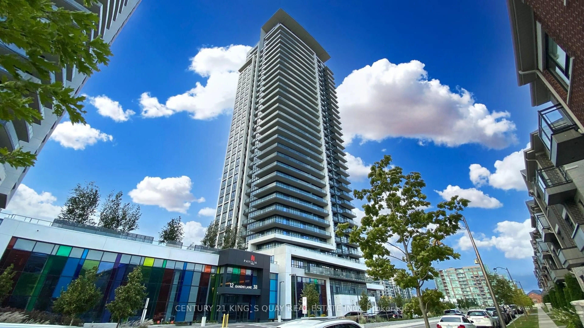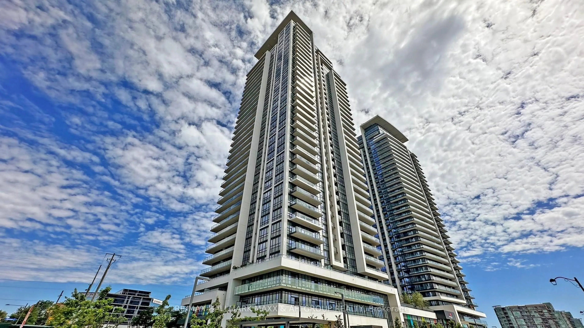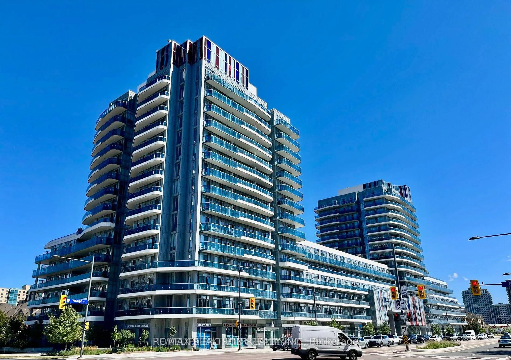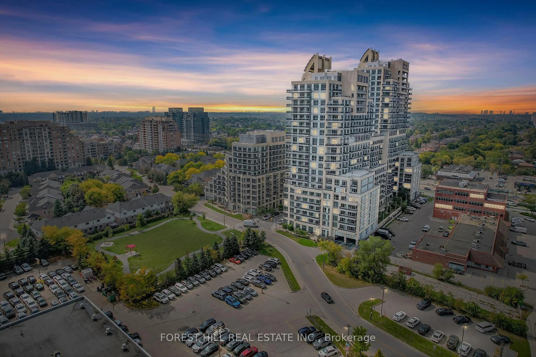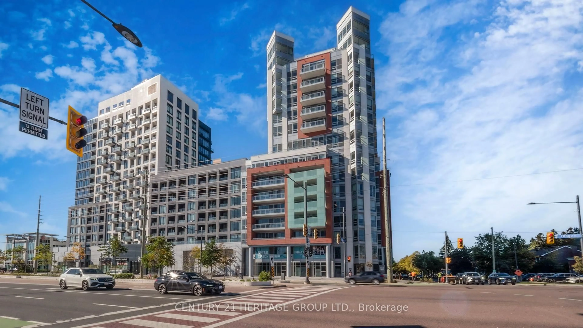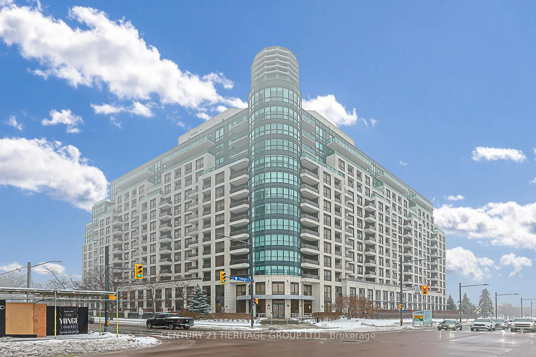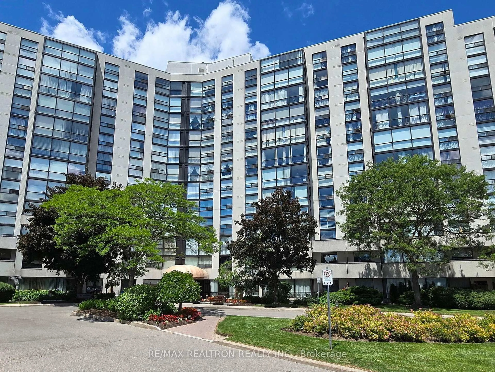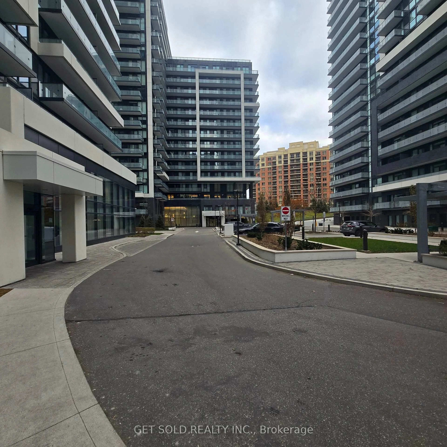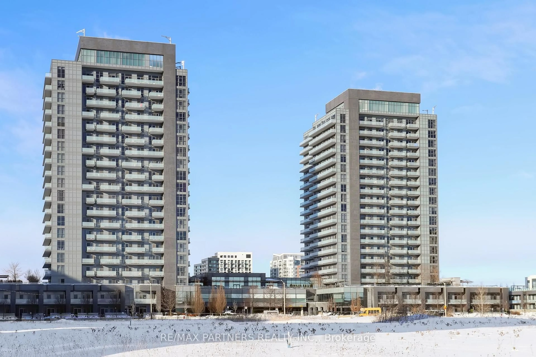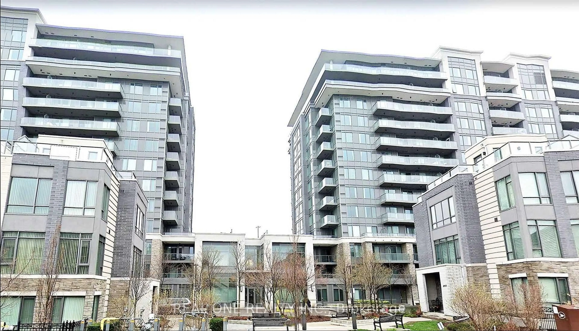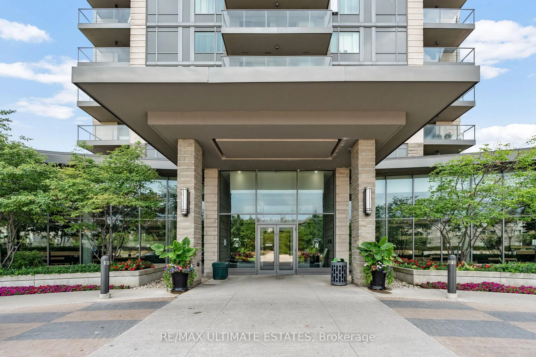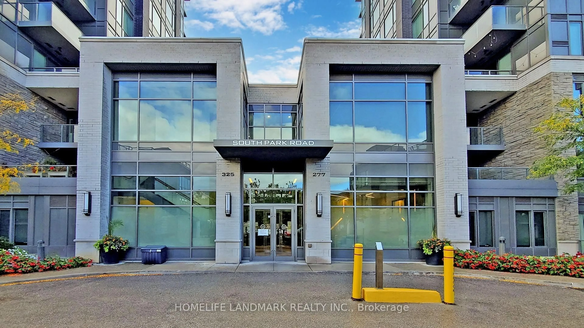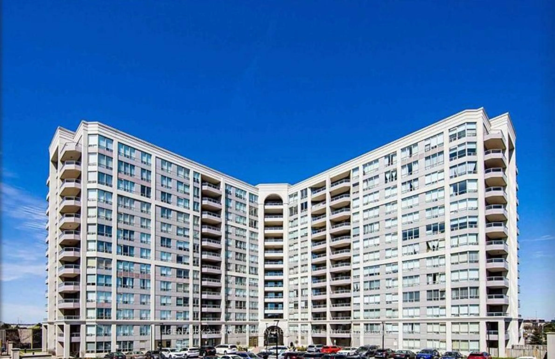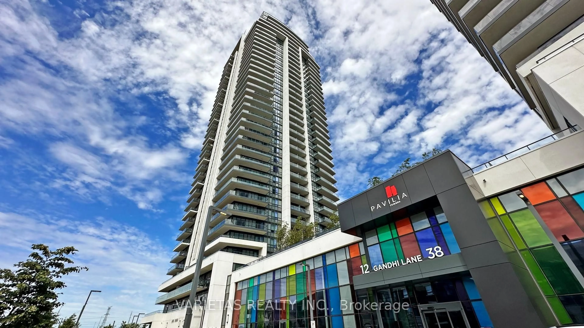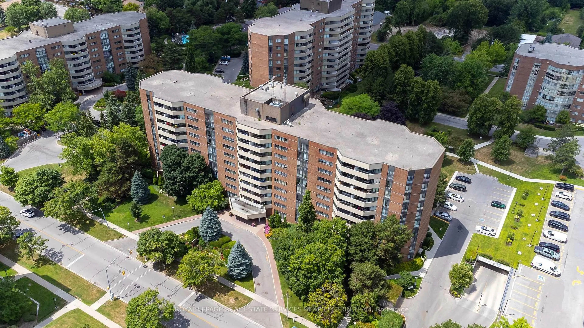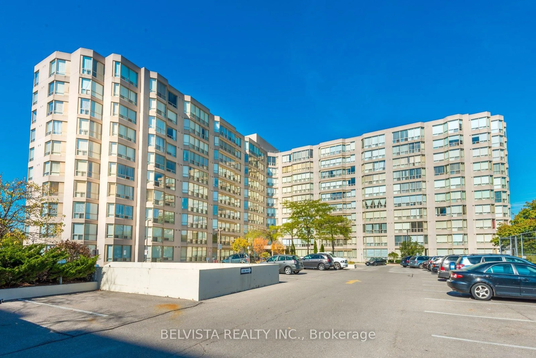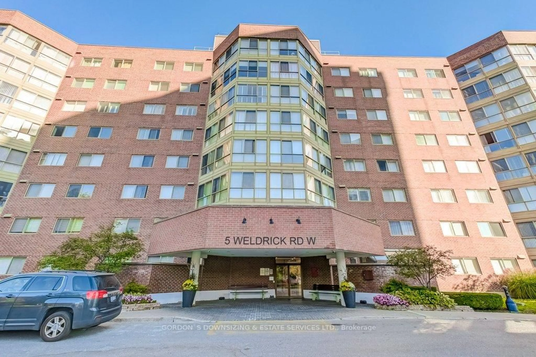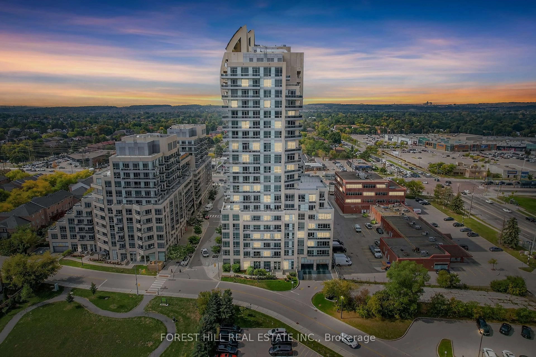Stunning One-Bedroom Plus Den in the Coveted Eden Park Building. Discover this beautifully upgraded unit, perfect for comfortable living and entertaining. The modern kitchen is equipped with Whirlpool stainless steel appliances, granite countertops, a center island, and ample cabinet space blending style and functionality. The spacious living room opens to a private walk-out terrace, creating a cozy outdoor retreat ideal for relaxation or gatherings. The primary bedroom features a generous walk-in closet, while the versatile den offers the flexibility to serve as a second bedroom or a productive home office. Thoughtfully designed with luxury finishes throughout, including 9-foot ceilings, large windows, premium flooring, and convenient ensuite laundry. Enjoy an array of top-tier amenities, including a fitness center, indoor swimming pool, sauna, party room, and 24-hour security. This unit combines style, comfort, and convenience in one of the most desirable buildings perfect for first-time buyers, professionals, or investors alike.Set in a vibrant neighborhood, you will be within walking distance of hotels, tennis courts, restaurants, parks, and public transit. Includes one parking space and one locker for added convenience.
