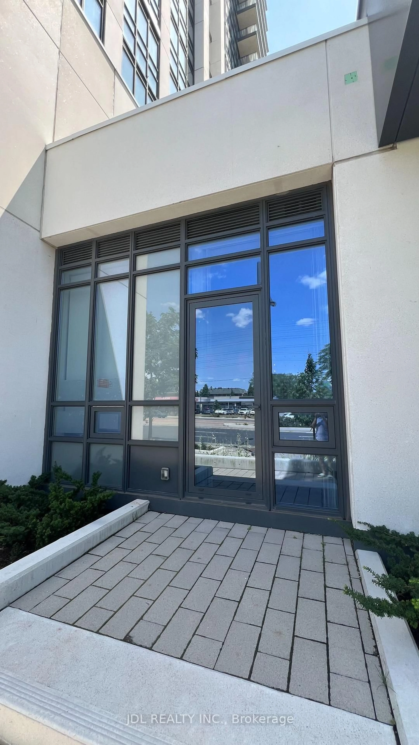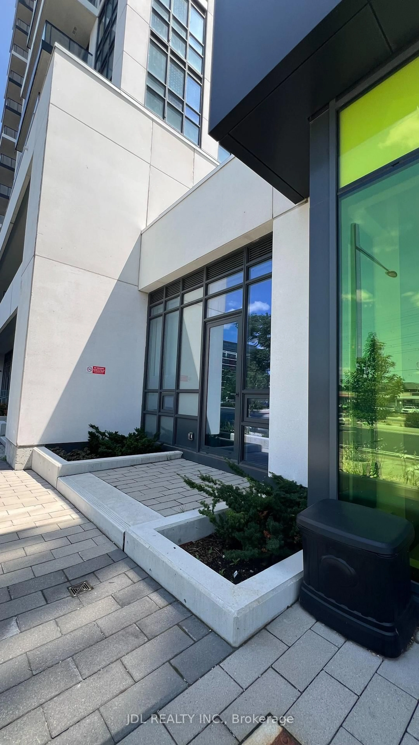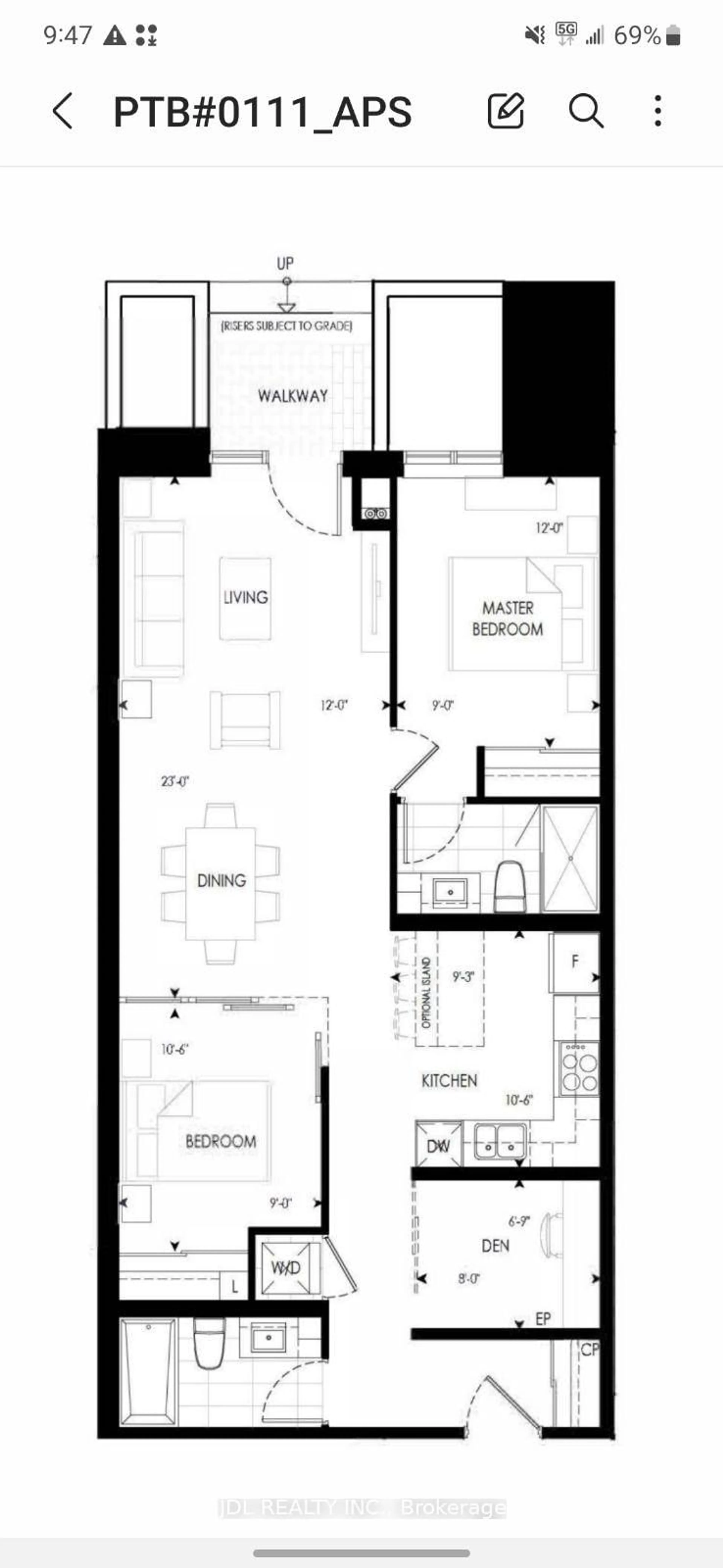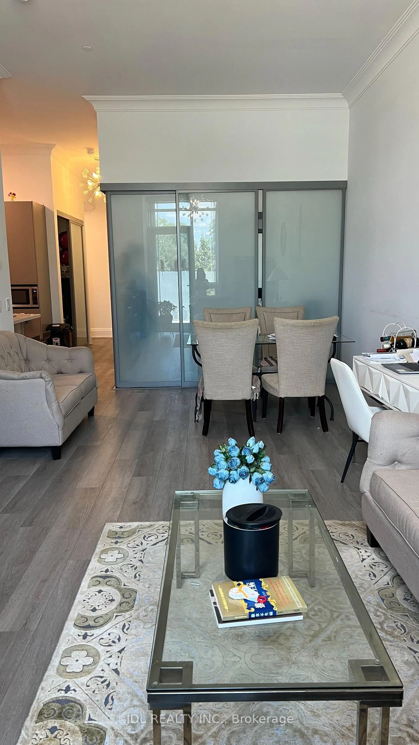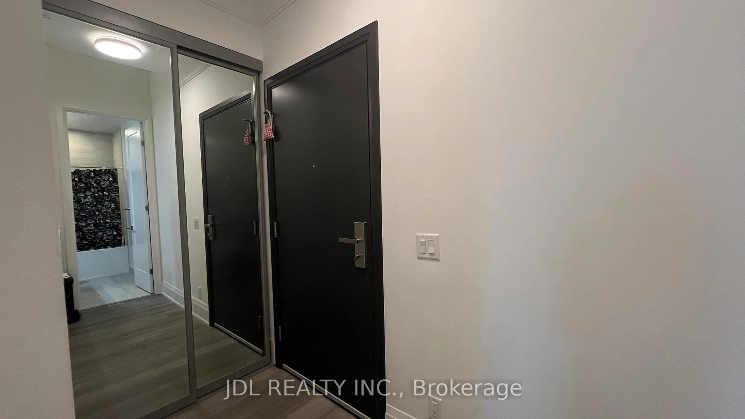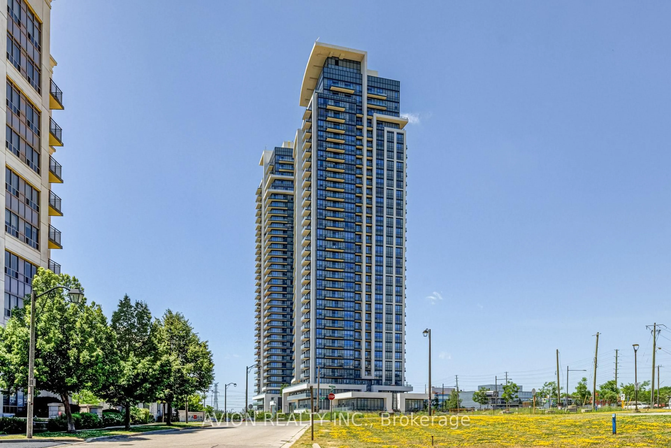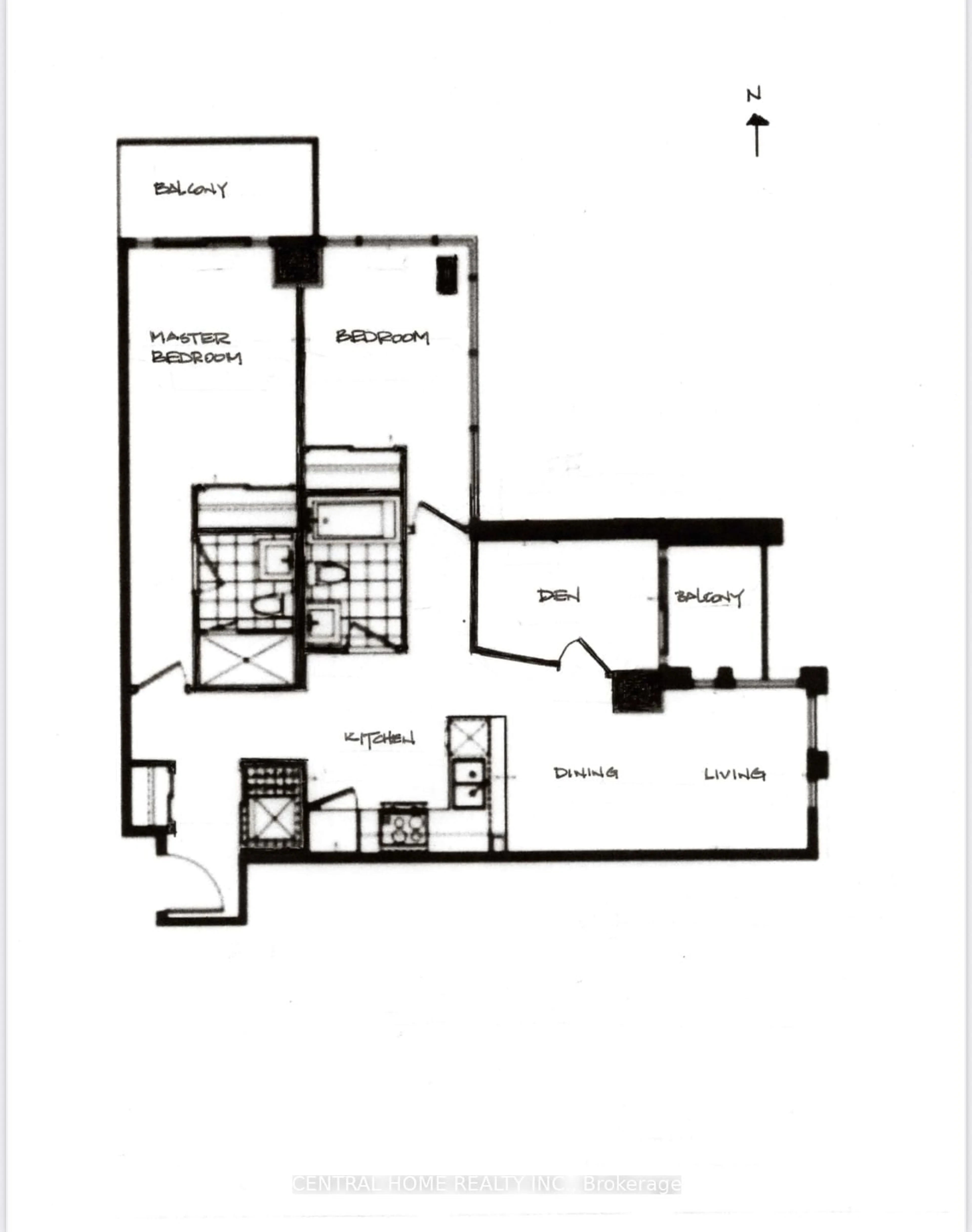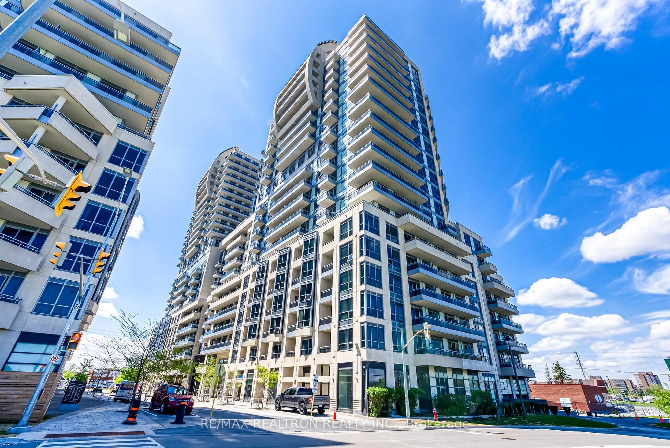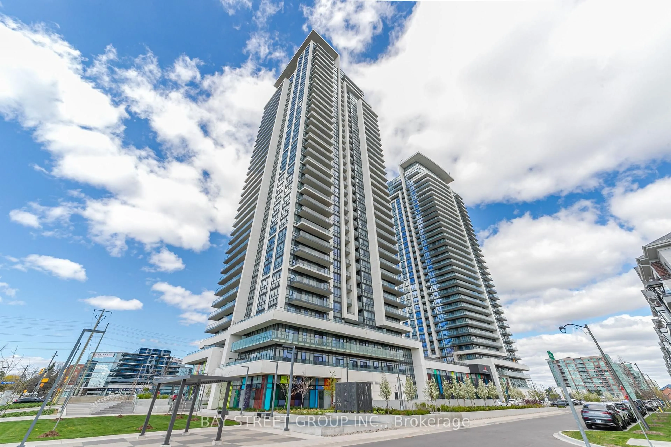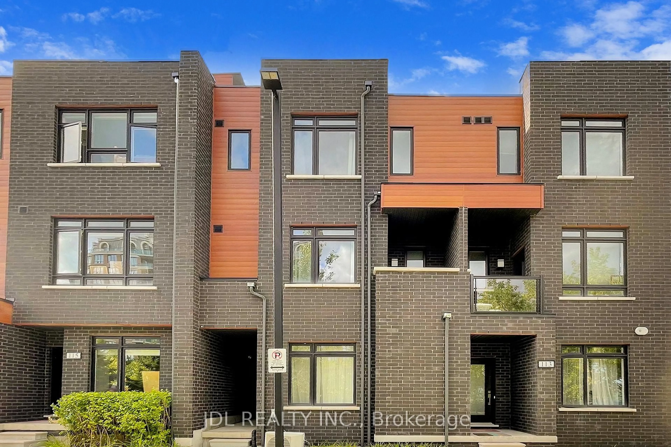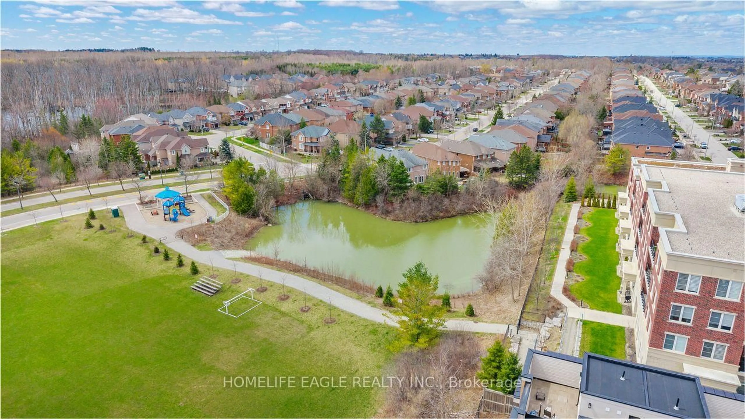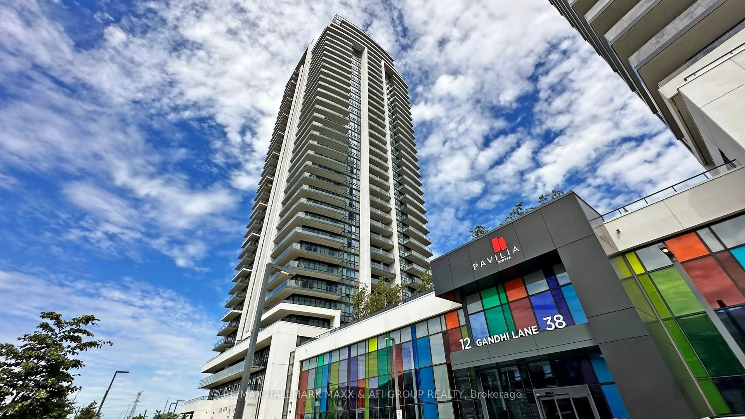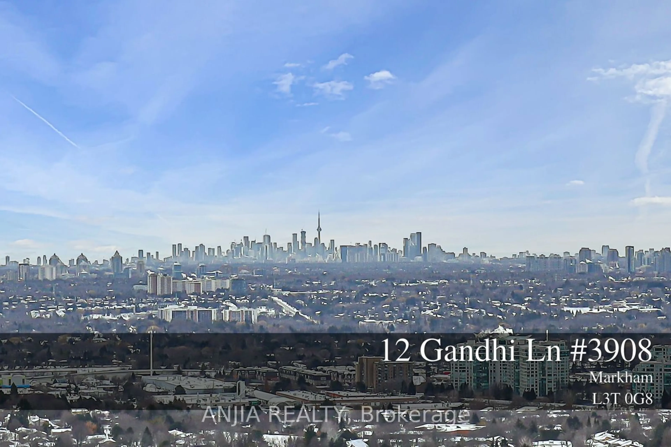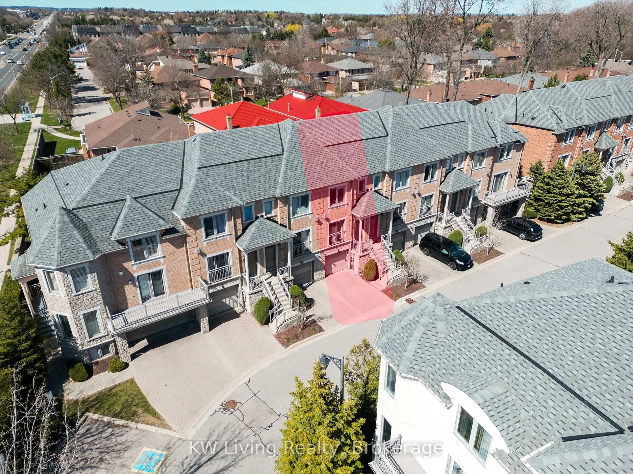38 Gandhi Lane #111, Markham, Ontario L3T 0G8
Contact us about this property
Highlights
Estimated valueThis is the price Wahi expects this property to sell for.
The calculation is powered by our Instant Home Value Estimate, which uses current market and property price trends to estimate your home’s value with a 90% accuracy rate.Not available
Price/Sqft$1,043/sqft
Monthly cost
Open Calculator

Curious about what homes are selling for in this area?
Get a report on comparable homes with helpful insights and trends.
+11
Properties sold*
$673K
Median sold price*
*Based on last 30 days
Description
A very unique, sun-filled ground-floor condo unit with no adjacent neighbors, offering excellent privacy and quiet living, with no concerns about water leaks or sewer backup. The unit features double entrances, including one that faces Highway 7, providing potential for retail or business use. Inside, you'll find two bedrooms plus a den, with the den enclosed by a sliding glass door, easily serving as a third bedroom. The unit boasts 11-foot ceilings throughout, creating a spacious, airy feel. The spacious and modern kitchen is beautifully designed with quartz countertops and backsplash, a large quartz island, sleek smooth cooktop, and built-in oven. Additional features include vinyl tile flooring throughout and keyless entry for added security and convenience. Enjoy fantastic building amenities such as an indoor pool, gym, party room, library, and a rooftop patio with BBQ area. Located close to the Richmond Hill Center, the Viva station and Richmond Hill Centre (GO), commuting is effortless, with Highways 407 and 404 just minutes away. Nearby, you'll find banks, restaurants, silver city cinema and shops(Loblaws, Walmart, Canadian Tire, Home Depot, Winners, LCBO, and etc) for all your daily needs. Don't miss this opportunity to experience luxury living at Pavilia Towers combining comfort, convenience, and sophistication in one exceptional home.
Property Details
Interior
Features
Flat Floor
Living
7.015 x 3.66W/O To Patio / Combined W/Dining / Window Flr to Ceil
Dining
7.015 x 3.66Combined W/Living / Large Window / Laminate
Kitchen
3.2 x 2.82Centre Island / Stainless Steel Appl / Quartz Counter
Primary
3.66 x 2.733 Pc Ensuite / Mirrored Closet / Large Window
Exterior
Features
Parking
Garage spaces 1
Garage type Underground
Other parking spaces 0
Total parking spaces 1
Condo Details
Amenities
Concierge, Games Room, Indoor Pool, Party/Meeting Room, Visitor Parking
Inclusions
Property History
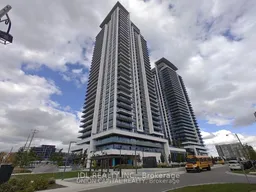
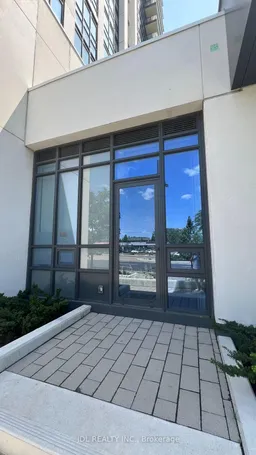 19
19