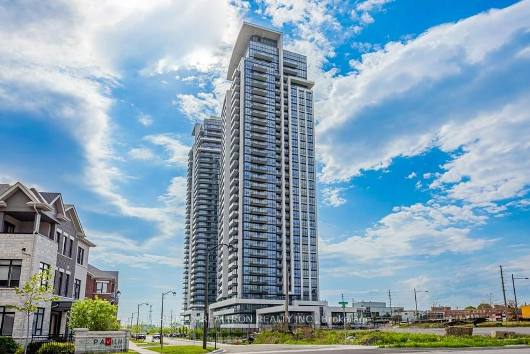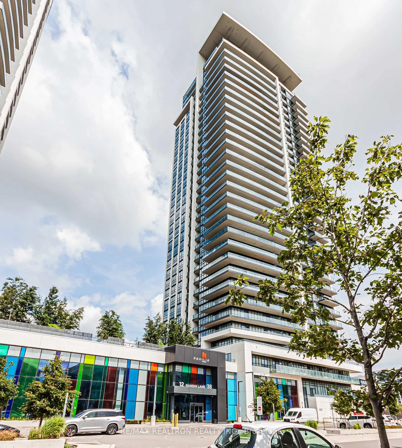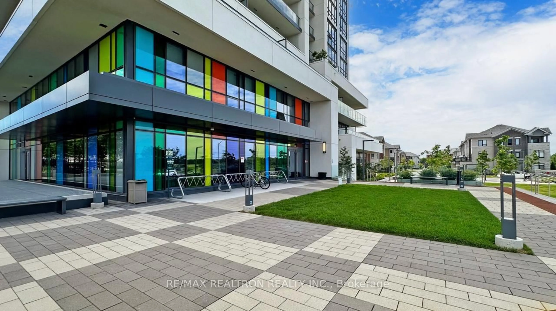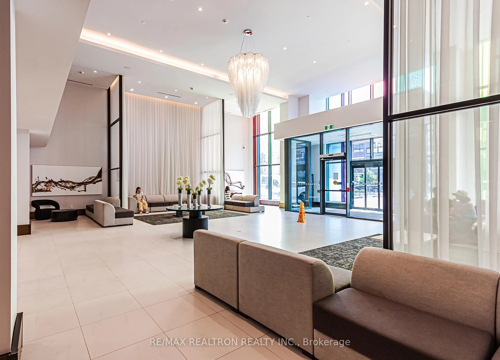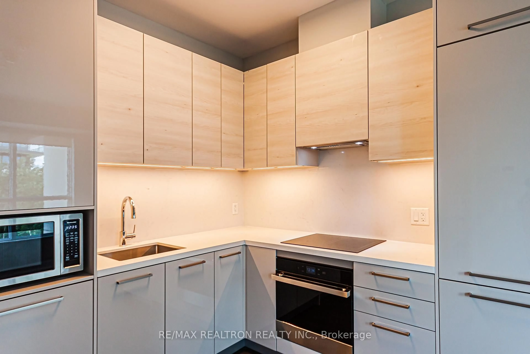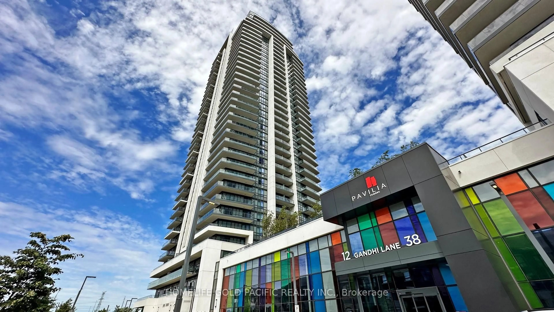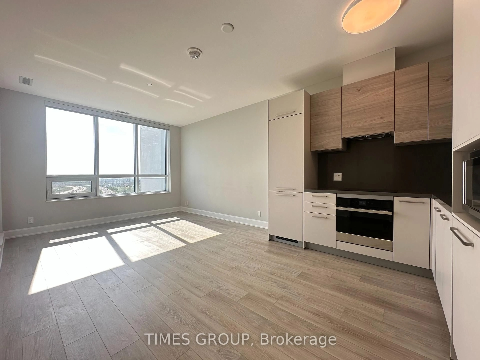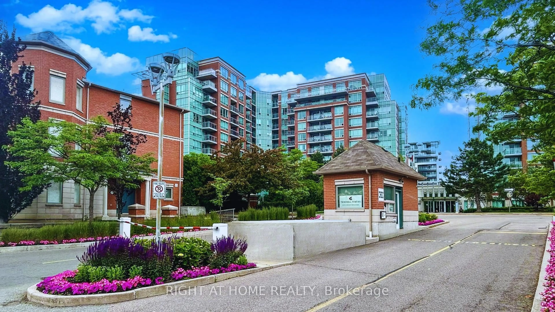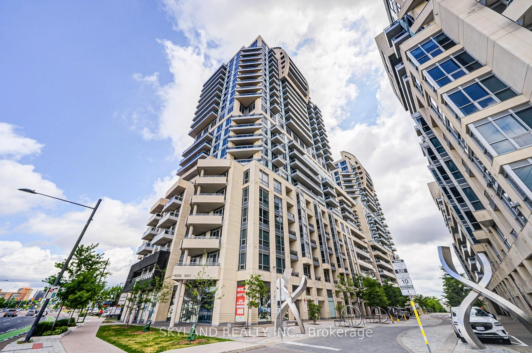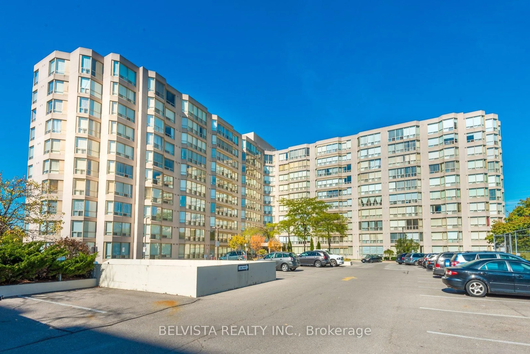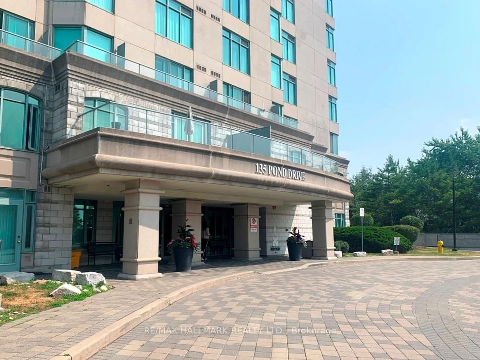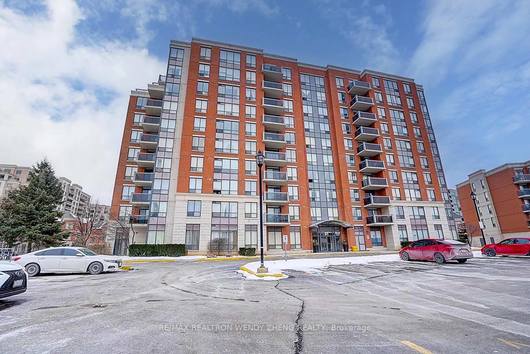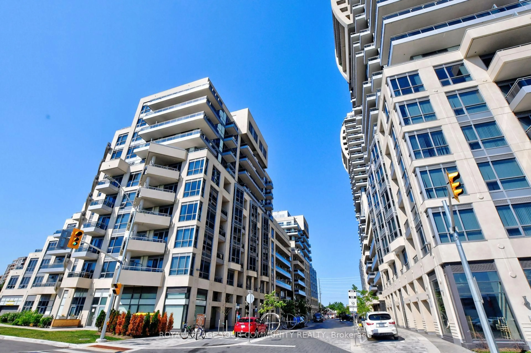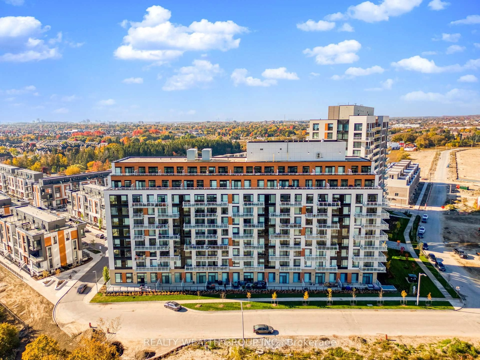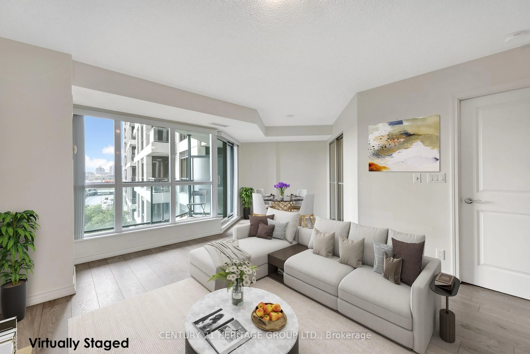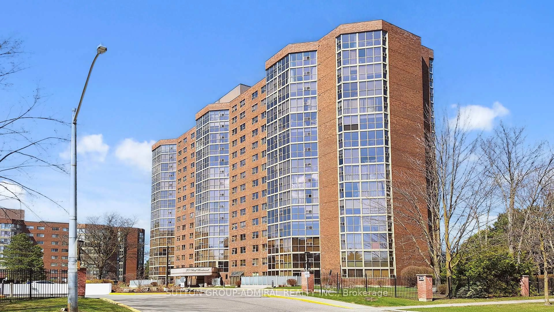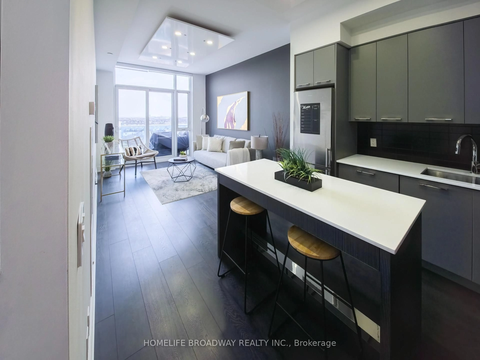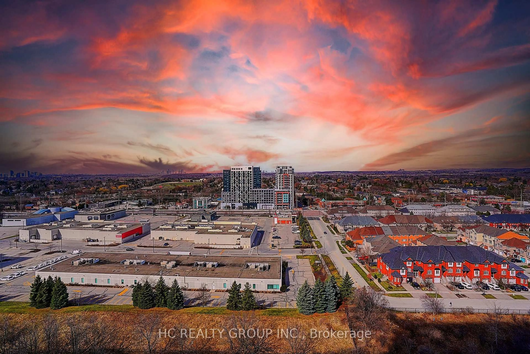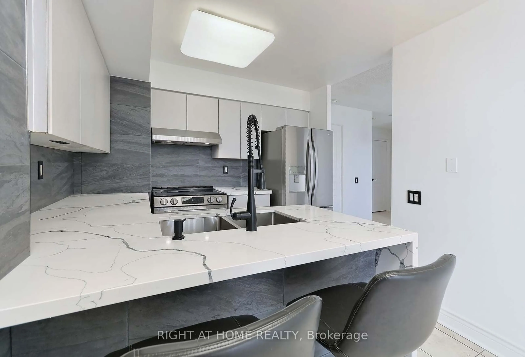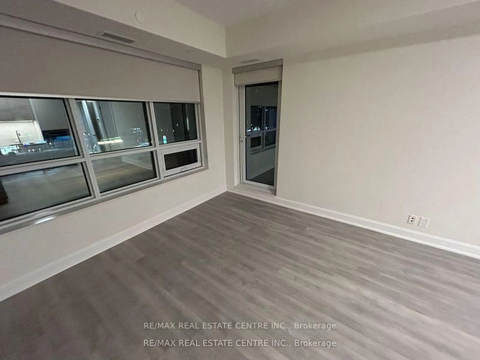38 Ghandi Lane #310, Markham, Ontario L3T 0G9
Contact us about this property
Highlights
Estimated valueThis is the price Wahi expects this property to sell for.
The calculation is powered by our Instant Home Value Estimate, which uses current market and property price trends to estimate your home’s value with a 90% accuracy rate.Not available
Price/Sqft$1,036/sqft
Monthly cost
Open Calculator

Curious about what homes are selling for in this area?
Get a report on comparable homes with helpful insights and trends.
+14
Properties sold*
$657K
Median sold price*
*Based on last 30 days
Description
Welcome To Pavilia Towers By Times Group. Just Under 2 Years New Condo With AAA Prime Location Along Highway 7 Between Leslie And Bayview! This Suite Offers An Exquisite Blend Of Modern Design, Comfort And Functionality. Not To Mention A Breathtaking Unobstructed View From Living room, Bedroom And Balcony!!! Its Open Concept Layout With Large Windows And 9-Foot Ceilings Bathe The Space In Natural Light. As An Added Bonus, The Lower Floor View Of The Courtyard With Its Greenery Lends A Feeling Of Connection To Nature And Others. The Contemporary Kitchen, Equipped With Upgraded Cabinets, Sleek Integrated/Built-In Appliances. Quartz Countertop & Under-Cabinet Lighting, Seamlessly Combines Style And Functionality. The Den, Equipped With A Sliding Frosted Glass Door, Offers Versatility As A Private Home Office Or A Second Bedroom. Other Outstanding Features Include Smooth Ceilings, Upgraded Engineered Vinyl Flooring Throughout (except tiled areas), Upgraded Wall And Floor Tiles In Bathroom. Enjoy Top-Tier Amenities, Including - Fitness Centre, Indoor Pool, Yoga Studio, Multi Purpose Room, Games Room, Billiards, Ping Pong, Roof-Top Patio With BBQ Area, Kids Play Room, 24 Hr Concierge And Ample Underground Visitor Parking. This Location With It's Unparalleled Convenience Of Daily Living Make It Unbeatable - Close To Viva Station, Richmond Hill Centre Bus Station And Langstaff GO Station, With Highways 404 And 407 Just Minutes Away, Surrounded By Restaurants, Banks, And Shops And Plazas (Golden Plaza, Commerce Gate And Times Square). Truly A Spectacular Example Of Urban Living At It's Finest.
Property Details
Interior
Features
Flat Floor
Kitchen
2.1 x 2.74B/I Appliances / Vinyl Floor / Combined W/Living
Living
3.04 x 2.74Combined W/Kitchen / Vinyl Floor / W/O To Balcony
Primary
3.04 x 2.74Large Window / Vinyl Floor
Den
1.82 x 2.74Separate Rm / Vinyl Floor
Exterior
Features
Parking
Garage spaces 1
Garage type Underground
Other parking spaces 0
Total parking spaces 1
Condo Details
Amenities
Bbqs Allowed, Bike Storage, Concierge, Elevator, Exercise Room, Gym
Inclusions
Property History
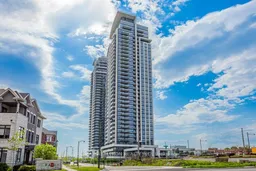 23
23