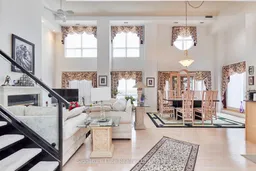Rare Corner Penthouse in the Heart of Markham's Commerce Valley - Offering Expansive Space, Refined Finishes, and Spectacular South Views. This impressive 2-floor, 3-bedroom unit spans nearly 2,000 sq. ft. and features soaring ceilings in the principal rooms, creating a grand sense of openness and light throughout. The main level showcases a spacious living and dining area with a gas fireplace, large south-facing windows, and hardwood flooring in the principal rooms. The eat-in kitchen includes a breakfast area and a second walkout to the open balcony with sweeping views, offering seamless indoor-outdoor flow for relaxing or entertaining. The primary suite is conveniently located on the main floor, complete with a large 6-piece ensuite, walk-in closet, and custom built-ins for optimal storage, maximizing space. Upstairs, two additional bedrooms provide flexibility for family, guests, or a home office, while the open hallway overlooks the main living area, adding to the sense of scale and architectural interest. A separate main-floor laundry room adds everyday convenience. Includes two parking spaces and two lockers, with all utilities included in the maintenance fees-an outstanding value for this size and location. Residents enjoy access to premium amenities, including a rooftop terrace, gym, and party room. Located in Markham's sought-after Commerce Valley, you're minutes from Highway 7, Leslie Street, top-rated schools, parks, shops, restaurants, and quick access to the 404/407, combining lifestyle and convenience in one of the city's most desirable communities. A rare opportunity to own a true penthouse residence offering space, style, and sophistication-homes like this seldom come to market.
Inclusions: All appliances (Fridge, stove, built-in microwave, dishwasher). Washer & dryer. Built-in cabinets in main bedroom. See Schedule C for full list.
 46
46


