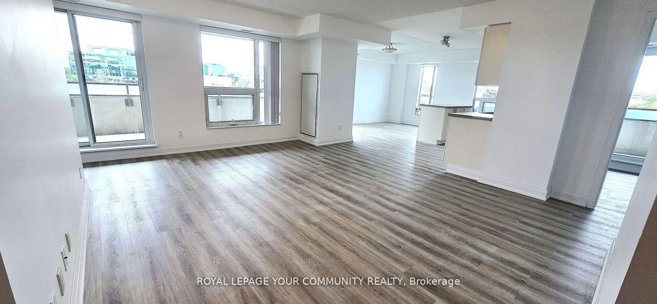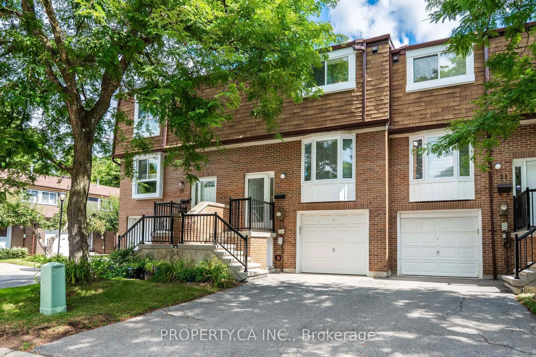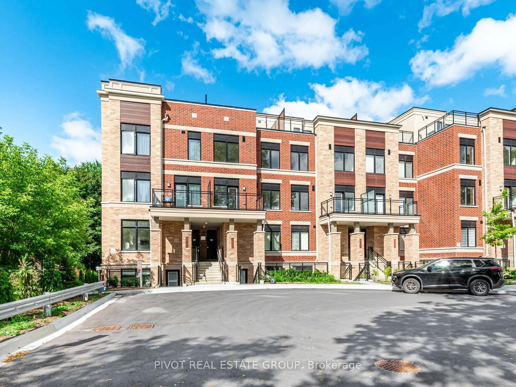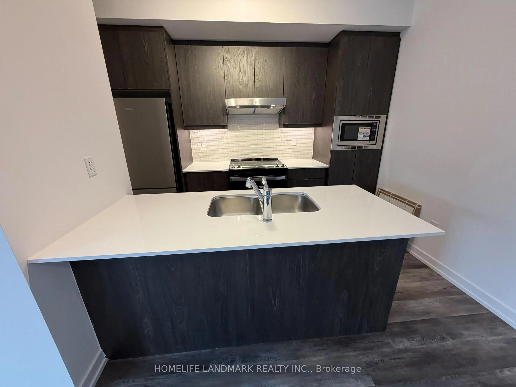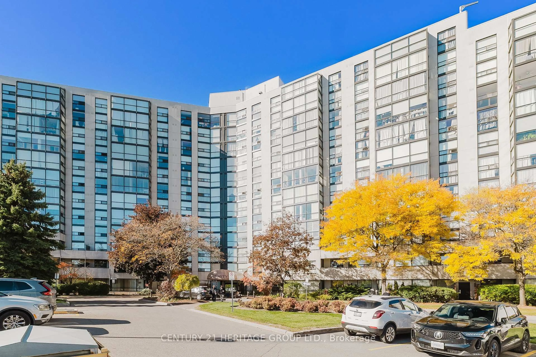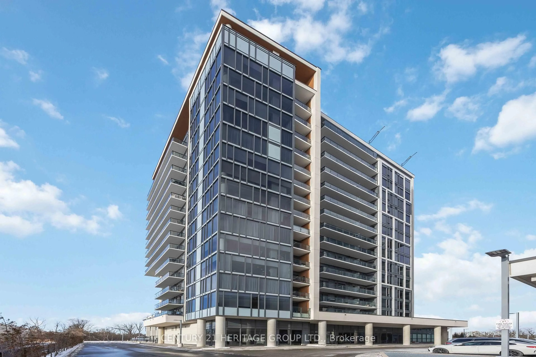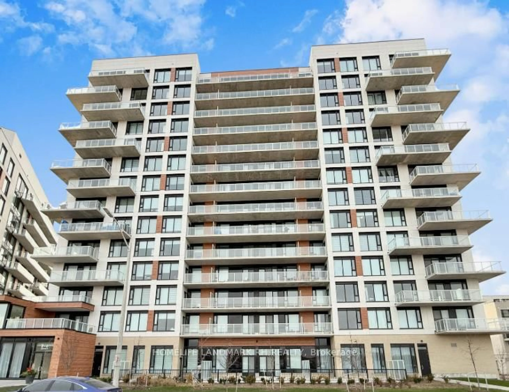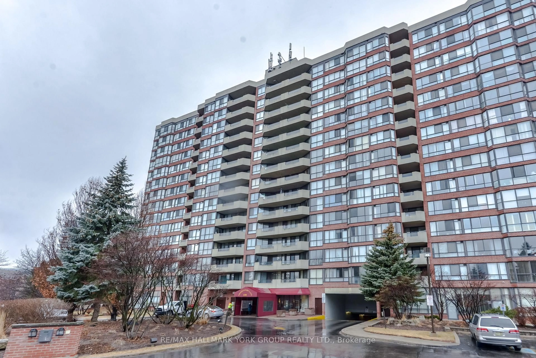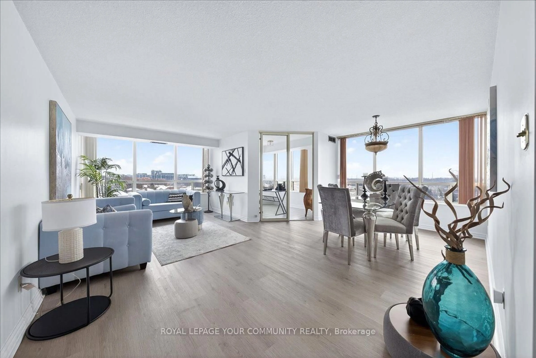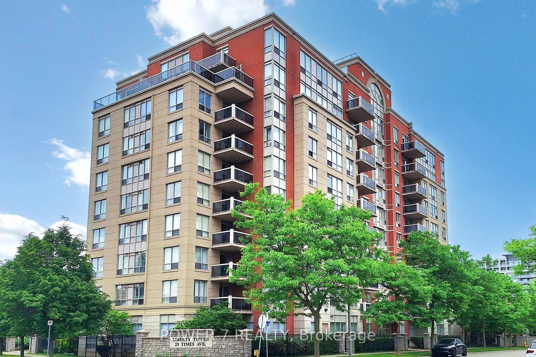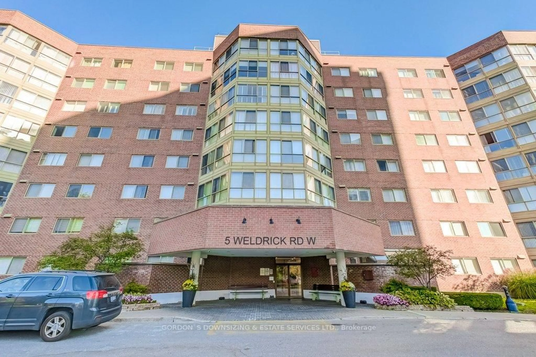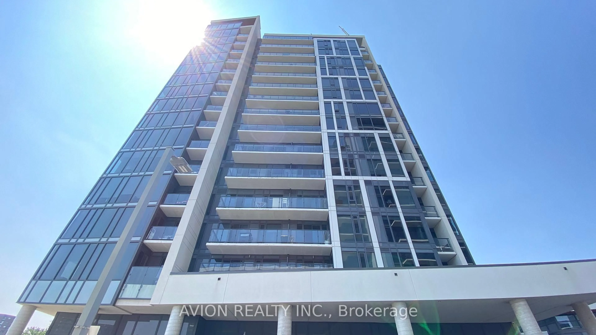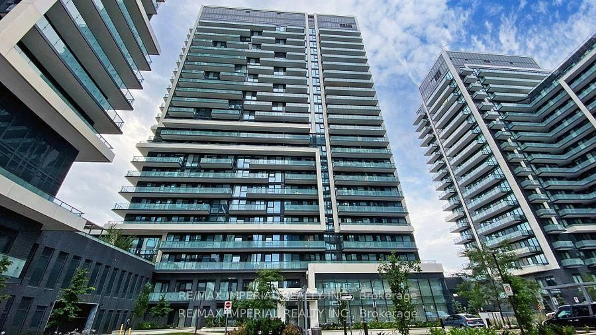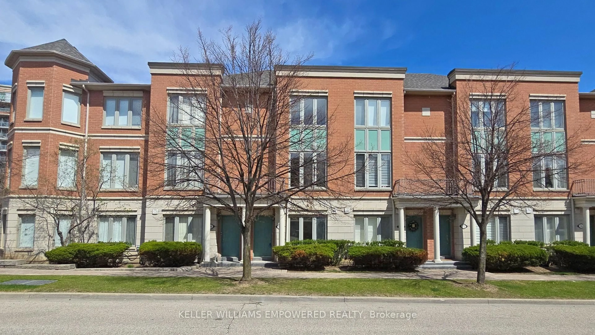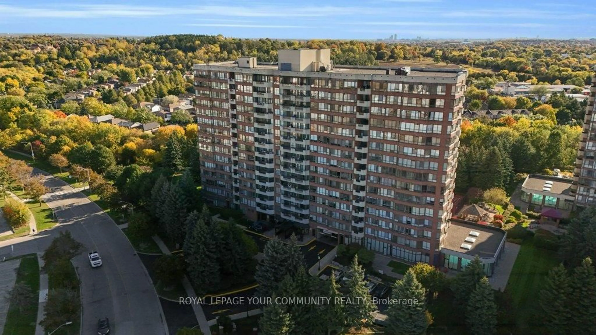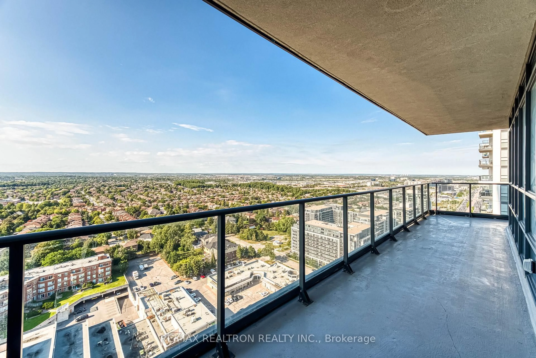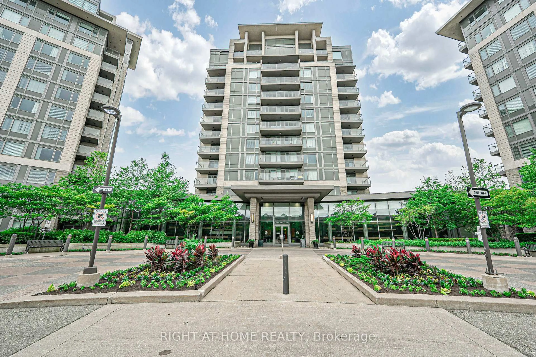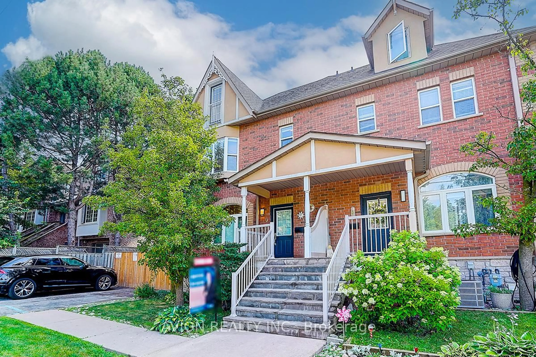Welcome To This Luxury Thornhill Towers in one of the most desirable and convenient communities (Leslie St/ Hwy 7). This Corner & Spacious 2 Bedroom + 2 Bathroom Unit with open-concept layout Thru (Approx. 1,050 SF + Balcony). Gourmet Kitchen Connecting to an Oversized Living and Dining Rooms, Perfect for entertaining. Principal Room With 4-pc Ensuite and generous closet space. Treat Yourself with A Morning Coffee/Tea on Your Sun-Filled Balcony. World-Class In-house Amenities Includes A Large Indoor Pool, A Hot Tub, A Steam Room, Exercise & Gym Room, Indoor Golf Simulator, Party Room, Billiards, Table Tennis, Media Room, Guest Suites, 24-Hour Security/Concierge and Ample Underground and Surface Visitor Parking. A Gated Complex for Better Security and Safety! Just Minutes Drive to Hwy 404, 407, Go Station, Viva, YRT. Walking Distance to Bus Stops, Groceries, Shopping, Restaurants, Cafes, Coffee & Bubble Tea Shops, Schools, Dollar Hamlet Park, Ada Mackenzie Park W Tennis Courts, Basketball Court & Splash Pad for Kids. What an Incredible Location For the empty nesters, new immigrants or families to raise up their kids. A Well-Maintained building in a highly desirable Markham/Richmond Hill neighbourhood! **This Unit Comes with a Parking (with an upgraded EV charger) and a Locker ***
Inclusions: Fridge, Stove, Dishwasher, Rangehood, Washer, Dryer, All Elfs and All Window Coverings
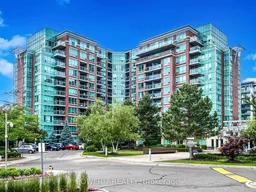 47
47

