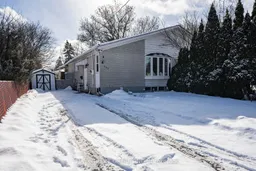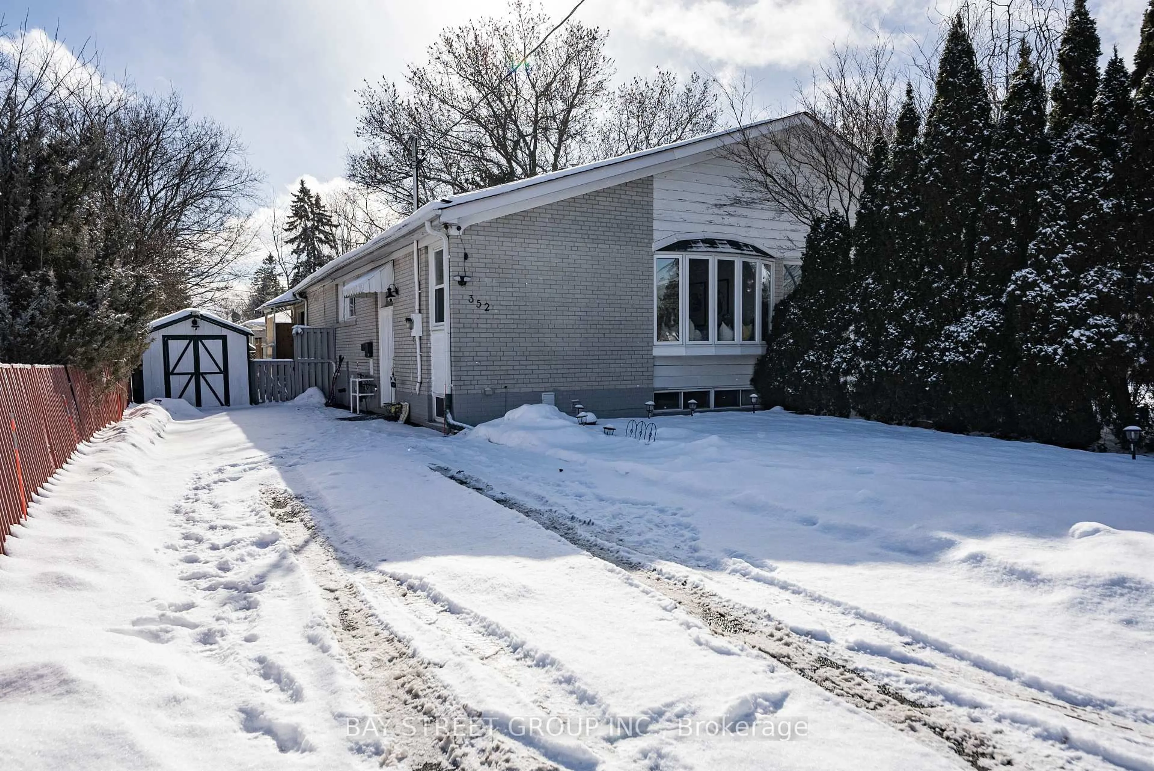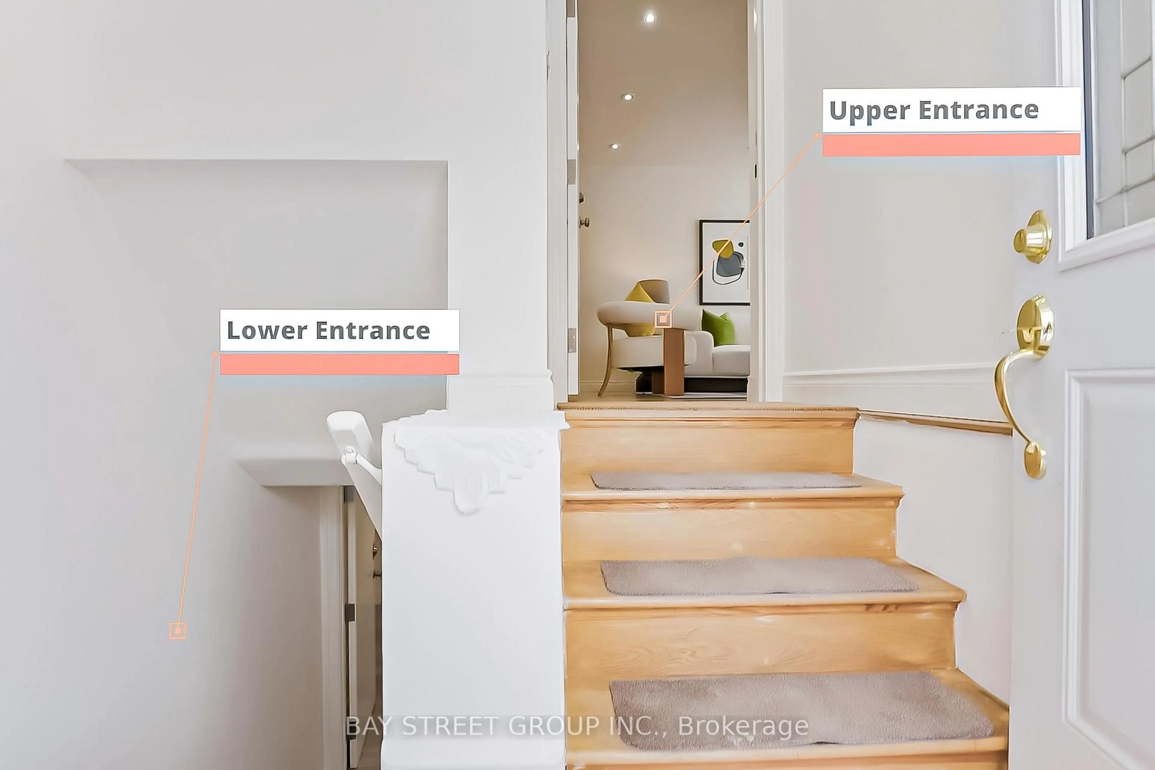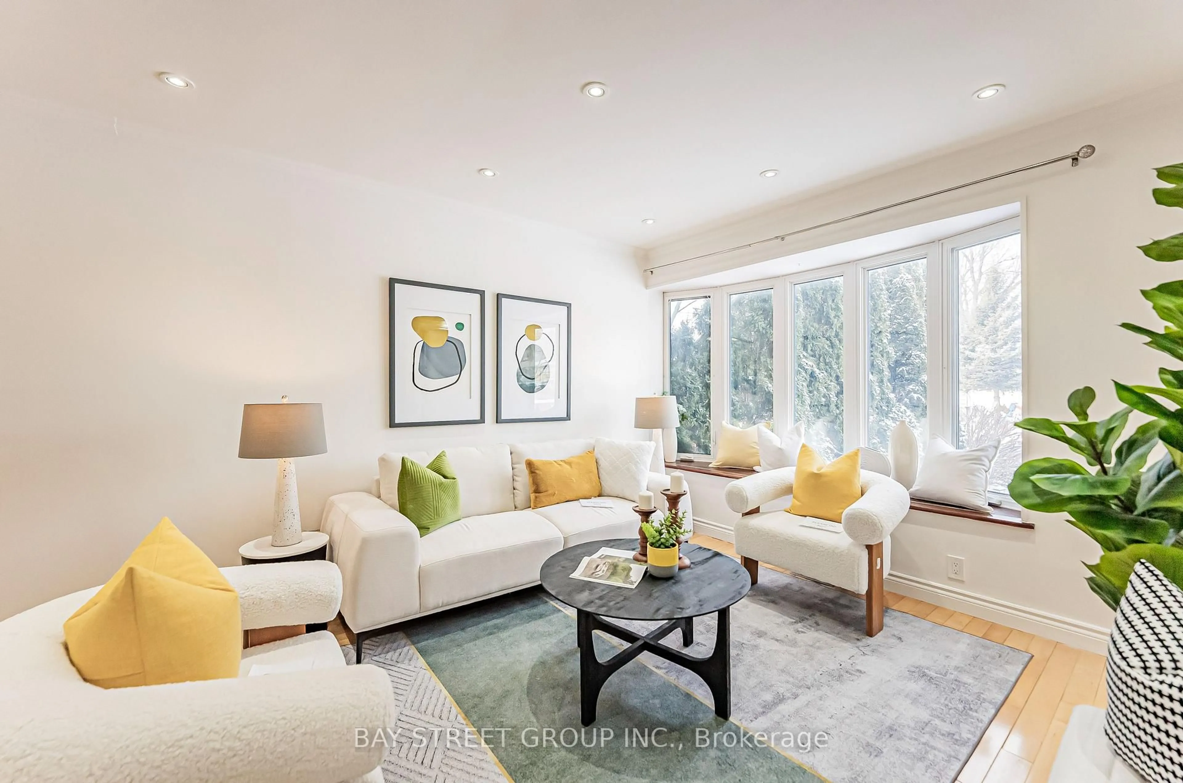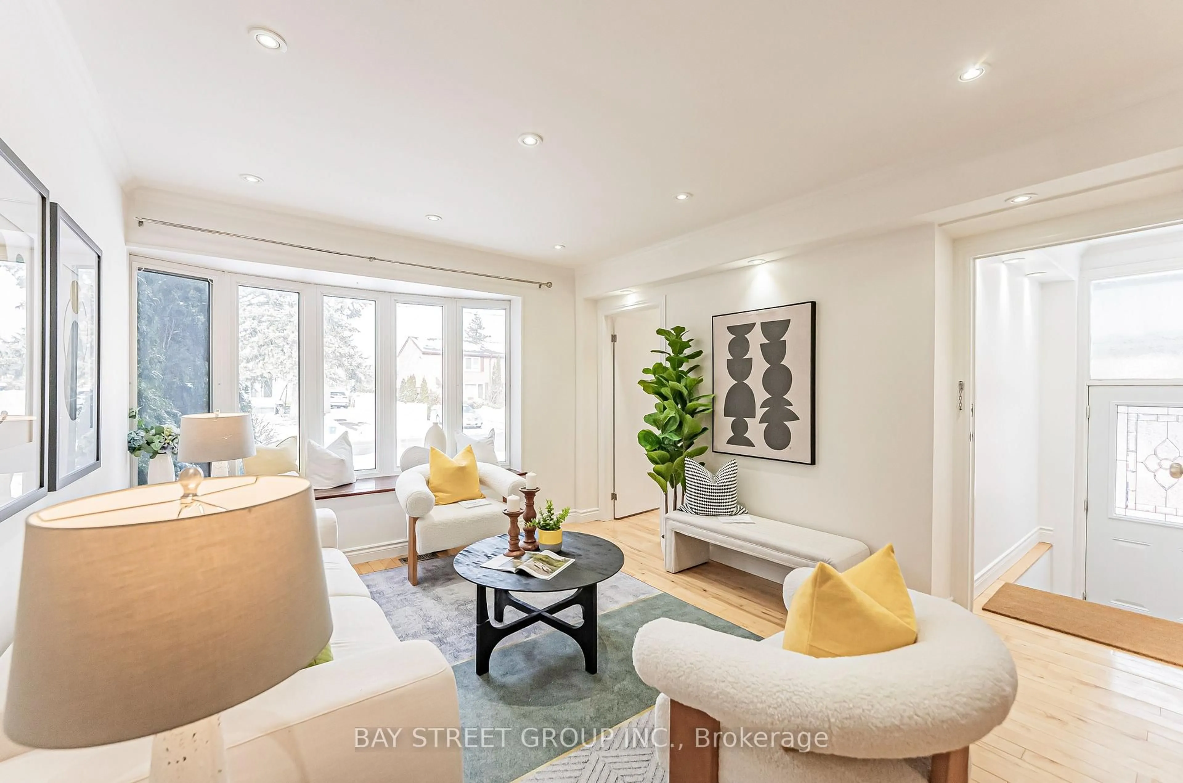352 Taylor Mills Dr, Richmond Hill, Ontario L4C 2T9
Contact us about this property
Highlights
Estimated valueThis is the price Wahi expects this property to sell for.
The calculation is powered by our Instant Home Value Estimate, which uses current market and property price trends to estimate your home’s value with a 90% accuracy rate.Not available
Price/Sqft$1,168/sqft
Monthly cost
Open Calculator

Curious about what homes are selling for in this area?
Get a report on comparable homes with helpful insights and trends.
+2
Properties sold*
$1.1M
Median sold price*
*Based on last 30 days
Description
Newly renovated $$$ Semi-Detached Bungalow with separate entrance to Upper (3-bed 2-bath) and Lower Suite (2-bed 1-bath) in a family friendly neighbourhood with lots of parking spaces & Top-ranked schools! Upper unit features spacious open concept living & dining space with large bay-window, lots pot-lights, hardwood flooring throughout, stylish kitchen with stone countertop and soft-closing cabinets connecting to gorgeous south-facing Sunroom with direct walk-out to backyard deck! Lower unit features above ground windows, modern kitchenette with dishwasher and additional laundry room, ideal for in-law suite or income potential! Steps to Bayview Mills shopping mall, Richmond Hill Lawn Tennis Club & Crosby Park, Skopit Park & Bingo World; Minutes to Richmond Hill GO-train station, Highway 404, T&T Supermarket & Costco, Richmond Green Sports Centre and Park; Close to highly ranked public & private schools such as Beverley Acres P.S., Bayview Secondary School, and Lauremont School (formerly TMS - Toronto Montessori Schools) Ideal for both end-users and investors! Move-in ready!
Property Details
Interior
Features
Main Floor
Kitchen
3.68 x 3.36Laminate / Renovated / W/O To Sunroom
Sunroom
2.45 x 5.21hardwood floor / W/O To Yard / Fireplace
Living
7.64 x 2.75hardwood floor / Combined W/Dining
Dining
7.64 x 2.75hardwood floor / Combined W/Living / Open Concept
Exterior
Features
Parking
Garage spaces -
Garage type -
Total parking spaces 5
Property History
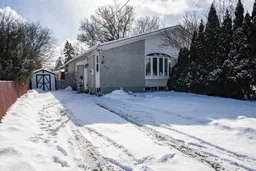 38
38