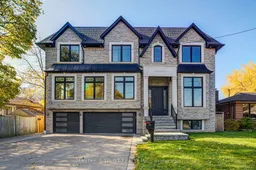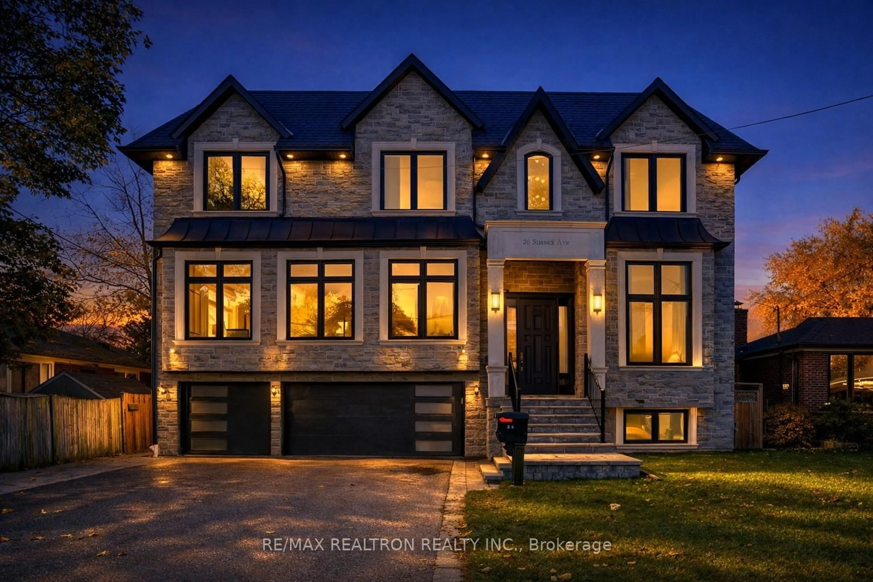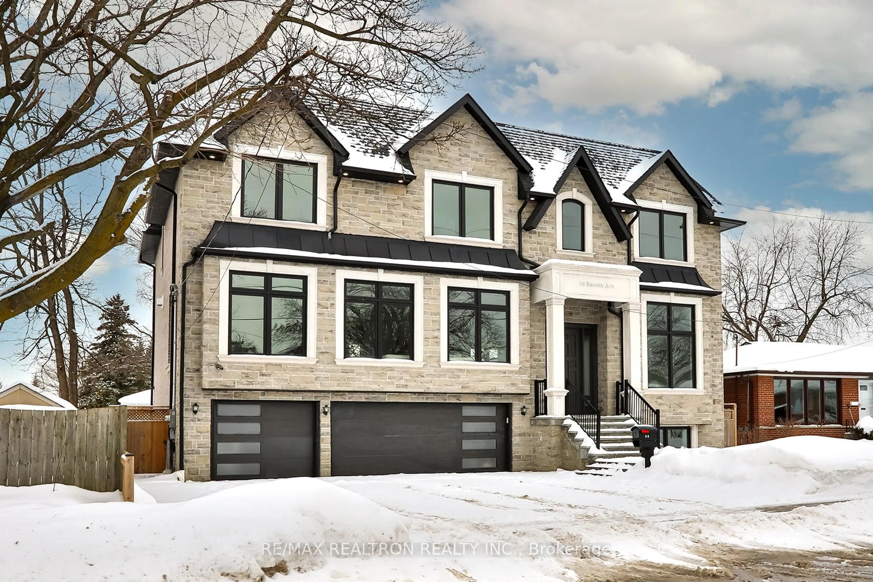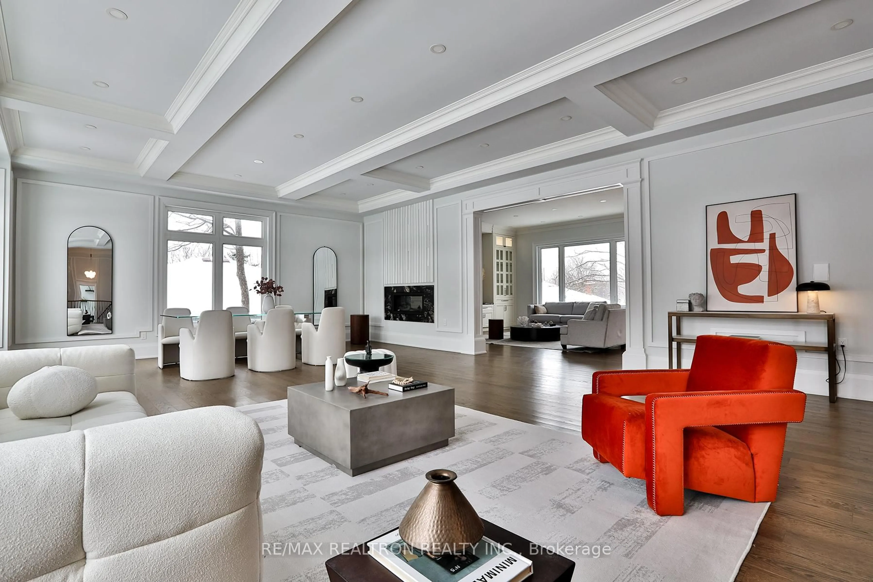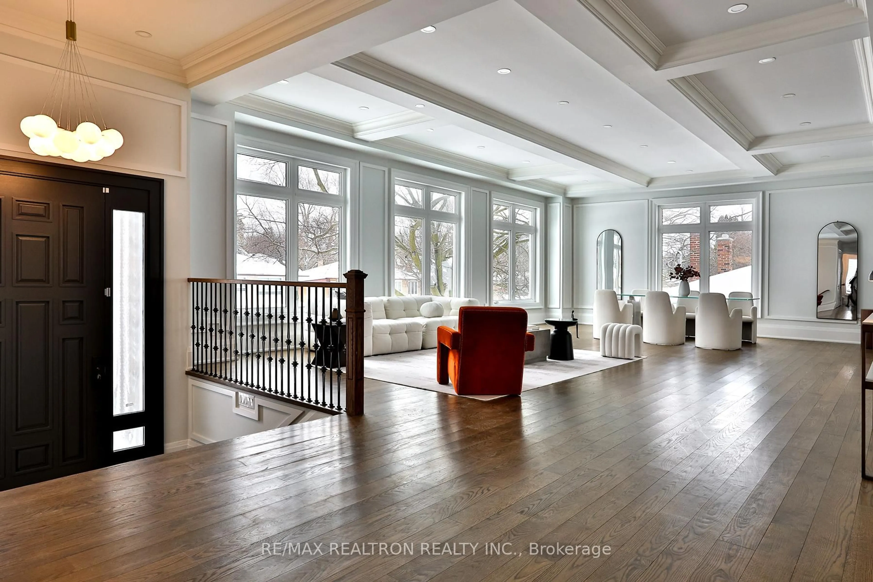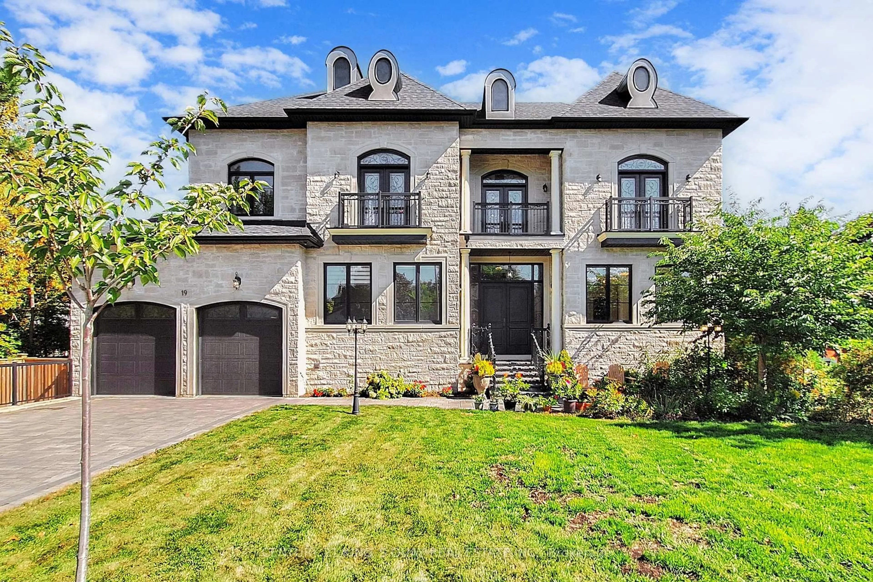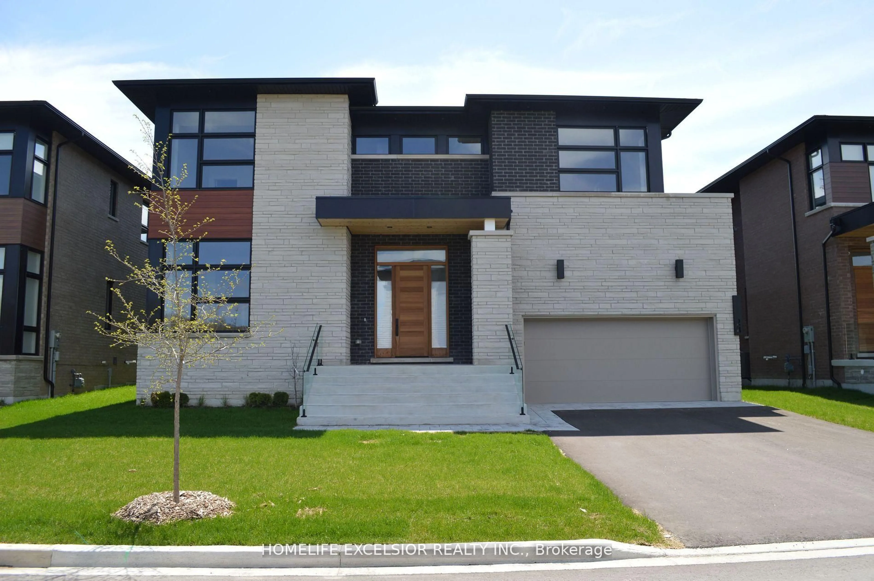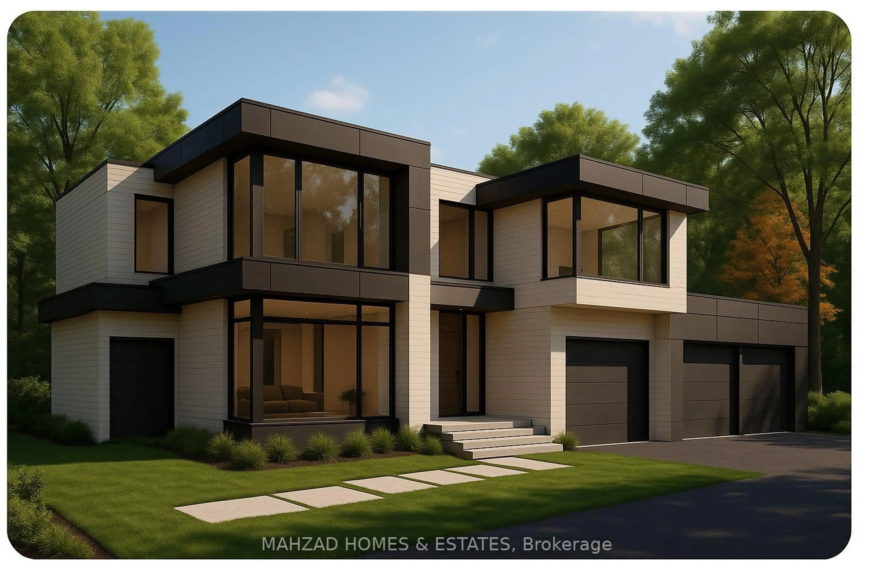36 Sussex Ave, Richmond Hill, Ontario L4C 2E6
Contact us about this property
Highlights
Estimated valueThis is the price Wahi expects this property to sell for.
The calculation is powered by our Instant Home Value Estimate, which uses current market and property price trends to estimate your home’s value with a 90% accuracy rate.Not available
Price/Sqft$774/sqft
Monthly cost
Open Calculator
Description
Welcome to 36 Sussex Avenue, a newly built custom luxury detached home offering nearly 6,000 sq. ft. of finished living space in a prestigious, quiet, and highly walkable Richmond Hill neighbourhood. Thoughtfully designed with exceptional craftsmanship, this home blends modern elegance, comfort, and versatility.Featuring four spacious bedrooms, this bright open-concept residence boasts 10-ft ceilings on the main floor, 9-ft ceilings on the second level, and an impressive 12-ft ceiling in the fully finished basement, creating expansive sightlines and abundant natural light. Custom site-finished solid hardwood flooring adds timeless appeal throughout.The chef's kitchen showcases custom spray-painted cabinetry, natural marble countertops and backsplash, an oversized centre island, and premium Italian Fulgor gas range and hood, complemented by KitchenAid built-in appliances. Elegant bathrooms feature custom vanities and brand-name thermostatic shower systems.The finished basement with separate entrance offers exceptional flexibility, complete with 12-ft ceilings, full kitchen with appliances, laundry, bathroom, and a private nanny or in-law suite with ensuite-ideal for extended family, recreation, or rental income potential.Enjoy year-round comfort with dual independent HVAC/AC systems, upgraded spray foam insulation, and a retractable central vacuum. Exterior highlights include a built-in 3-car garage and driveway parking for up to six vehicles.Ideally located steps to parks, schools, cafés, shopping, and transit, with easy access to Highway 404. Close to top-rated schools including Bayview Secondary (IB), Crosby Heights (Gifted), and Beverley Acres (French Immersion). A rare opportunity offering new construction quality in an established, amenity-rich community.
Property Details
Interior
Features
Main Floor
Living
11.6 x 6.02 Way Fireplace / Combined W/Dining / hardwood floor
Dining
11.6 x 6.0Open Concept / Combined W/Living / central vacuum
Family
9.45 x 5.18Combined W/Br / W/O To Deck / 2 Way Fireplace
Kitchen
5.8 x 5.33Stone Counter / Centre Island / O/Looks Backyard
Exterior
Features
Parking
Garage spaces 3
Garage type Built-In
Other parking spaces 6
Total parking spaces 9
Property History
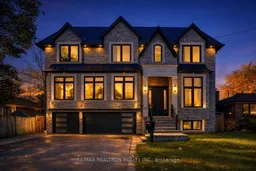 44
44