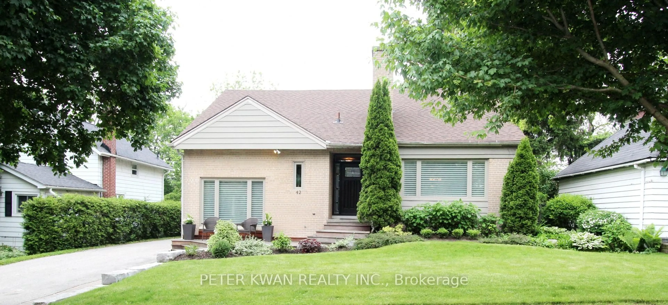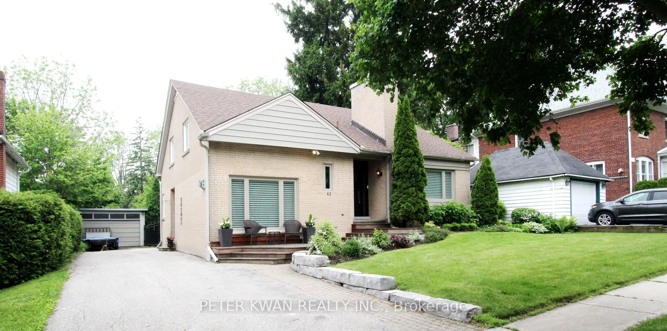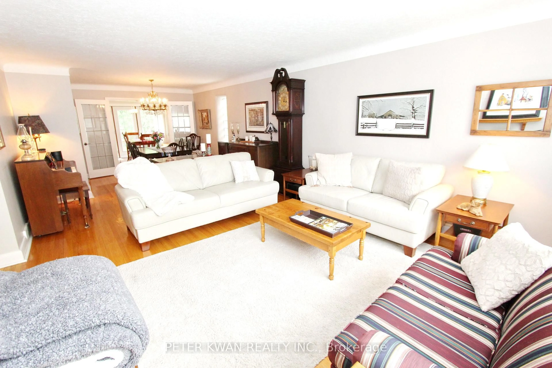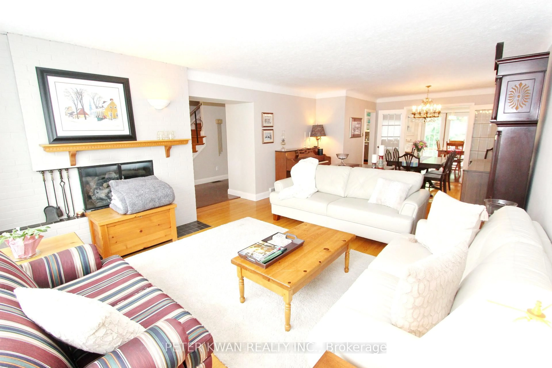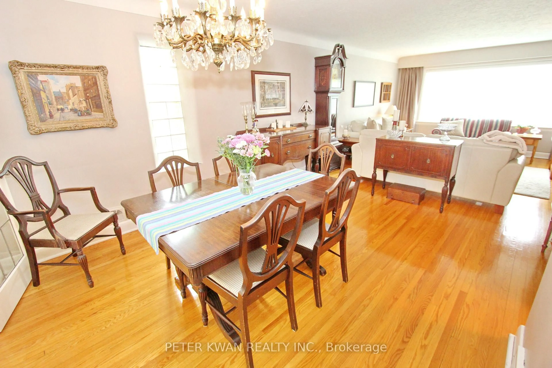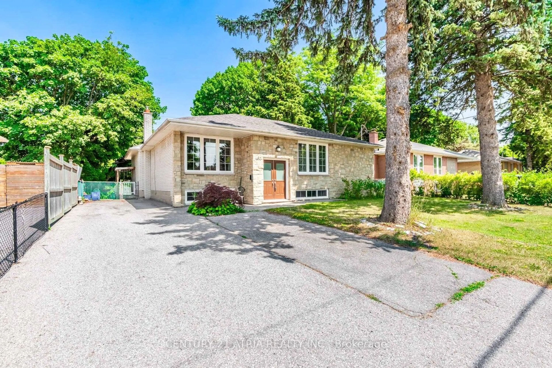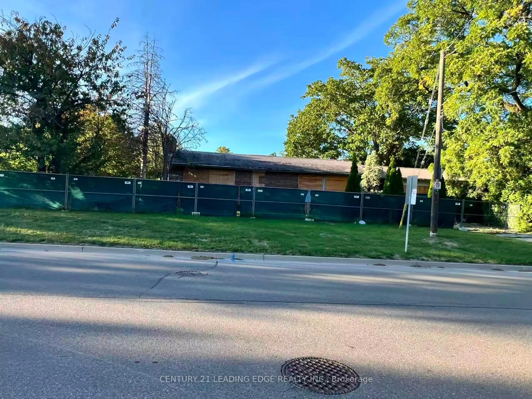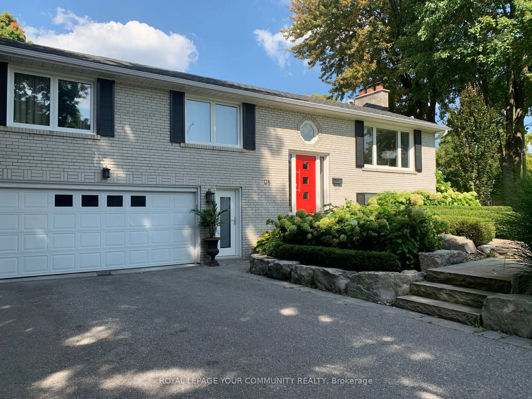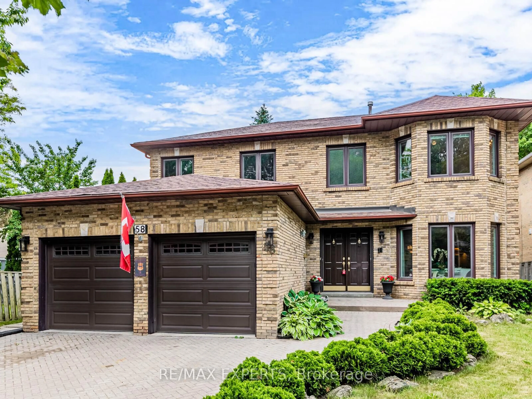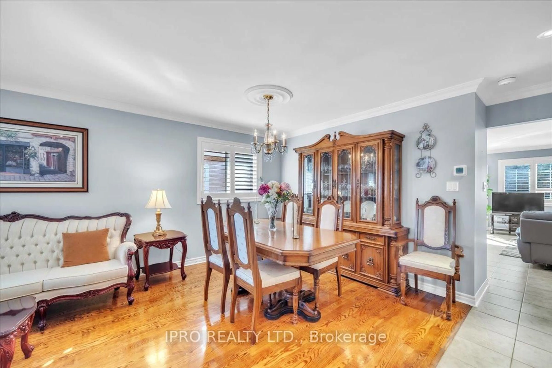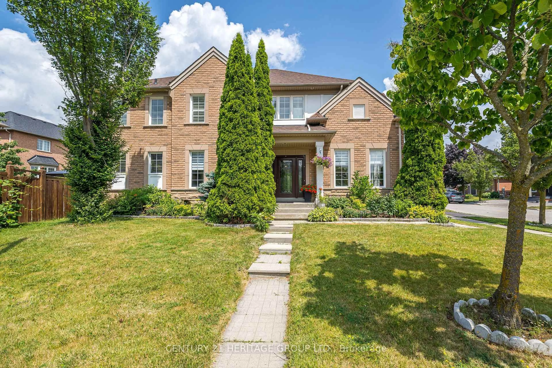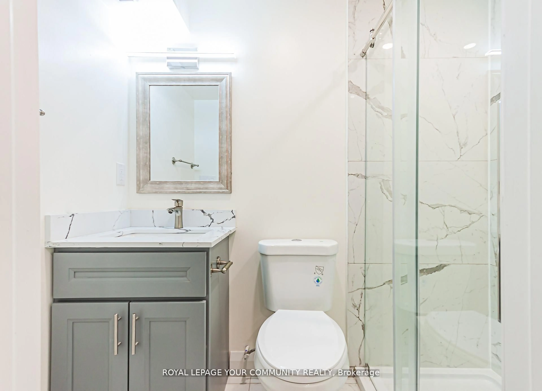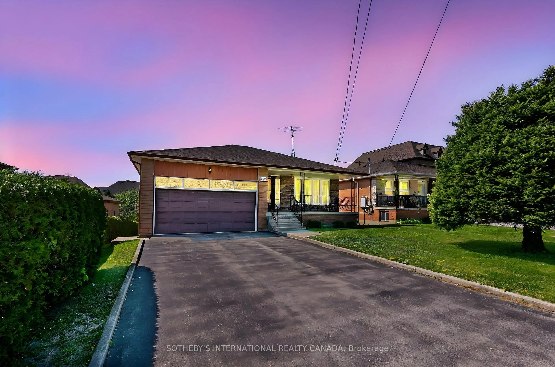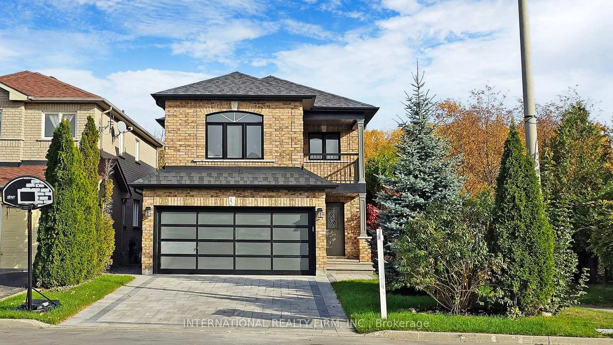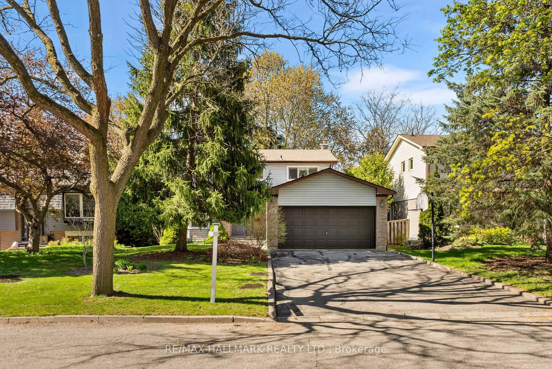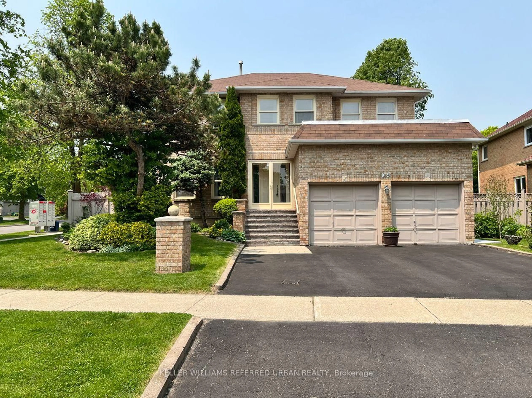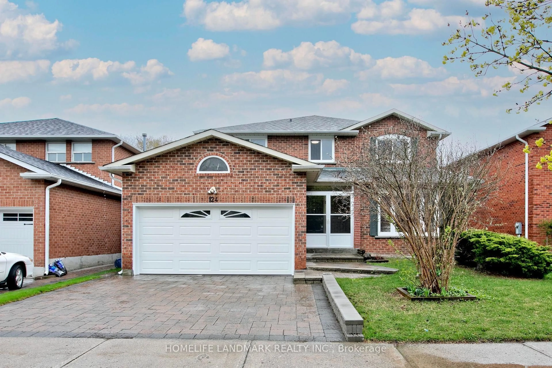42 Roseview Ave, Richmond Hill, Ontario L4C 1C7
Contact us about this property
Highlights
Estimated valueThis is the price Wahi expects this property to sell for.
The calculation is powered by our Instant Home Value Estimate, which uses current market and property price trends to estimate your home’s value with a 90% accuracy rate.Not available
Price/Sqft$764/sqft
Monthly cost
Open Calculator

Curious about what homes are selling for in this area?
Get a report on comparable homes with helpful insights and trends.
+5
Properties sold*
$1.3M
Median sold price*
*Based on last 30 days
Description
Welcome To 42 Roseview Avenue, A beautifully maintained and tastefully updated home with a rare "65-foot" wide frontage Located In The Prestigious Mill Pond Community Of Richmond Hill. This Bright And Spacious Property Features Thermal Windows Throughout, A Newer Roof Completed In 2019, Pot Lights, And A Multi- level Floor Plan That Suits A Variety Of Lifestyles. The Main Level Offers Hardwood Flooring, A Well-appointed Kitchen With An Eat-in Area, And A Breakfast Room With Direct Access To A Private Deck. The Fully Fenced Backyard Provides A Quiet And Secure Space For Outdoor Living. The Family Room Includes A Gas Fireplace And Crown Moulding, Creating A Warm And Refined Atmosphere. A Separate Office On The Main Floor Offers Excellent Flexibility And May Be Converted Into A Full-sized Bedroom If Desired. The Primary Bedroom Features 2 Walk-in Closets, While Two Additional Bedrooms Each Include Ample Closet Space. The Lower Level Offers A Partially Finished Basement With A Spacious Recreation Room, A Second Gas Fireplace, And A Separate Entrance, Presenting Potential For An In-law Suite Or Future Rental Income. Ideally Situated On A Quiet Residential Street, This Home Is Within Close Proximity To Mill Pond Park, Top-ranked Schools, Scenic Walking Trails, And Vibrant Local Amenities. Residents Benefit From Convenient Access To Public Transportation, Go Transit, And Major Highways Including Highway 404 And Highway 407. This Is A Rare Opportunity To Own A Move-in Ready Home In One Of Richmond Hill's Most Established And Desirable Neighbourhoods.
Property Details
Interior
Features
2nd Floor
Primary
4.15 x 3.77hardwood floor / W/I Closet / W/I Closet
2nd Br
4.53 x 3.07hardwood floor / Closet
3rd Br
4.42 x 3.71hardwood floor / Closet
Laundry
3.17 x 2.33Ceramic Floor
Exterior
Features
Parking
Garage spaces 2
Garage type Detached
Other parking spaces 5
Total parking spaces 7
Property History
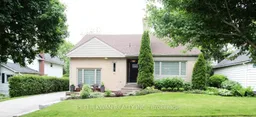 44
44