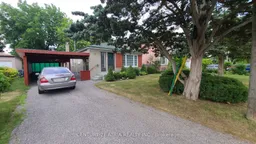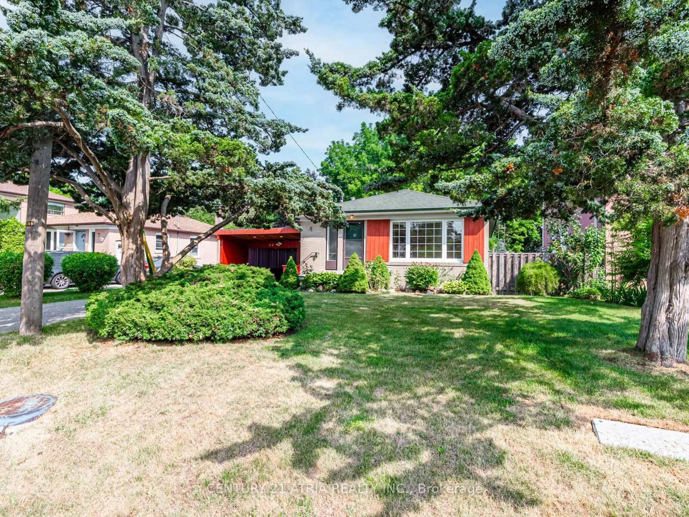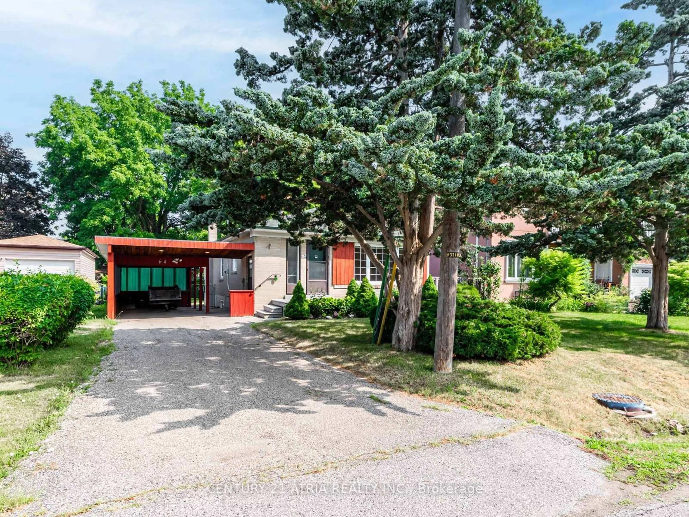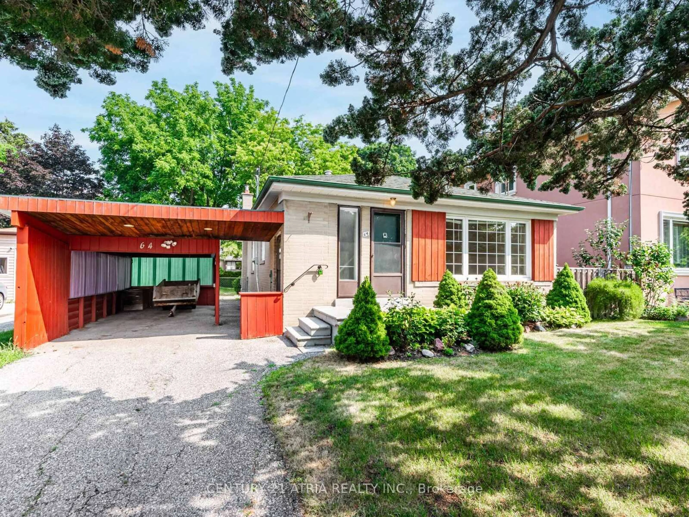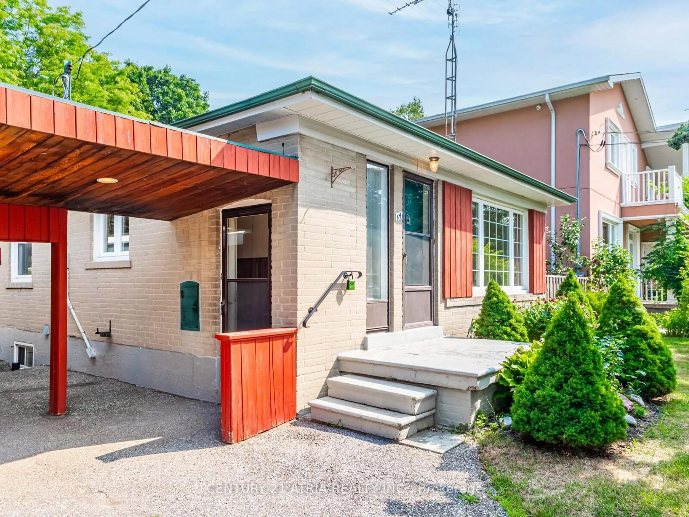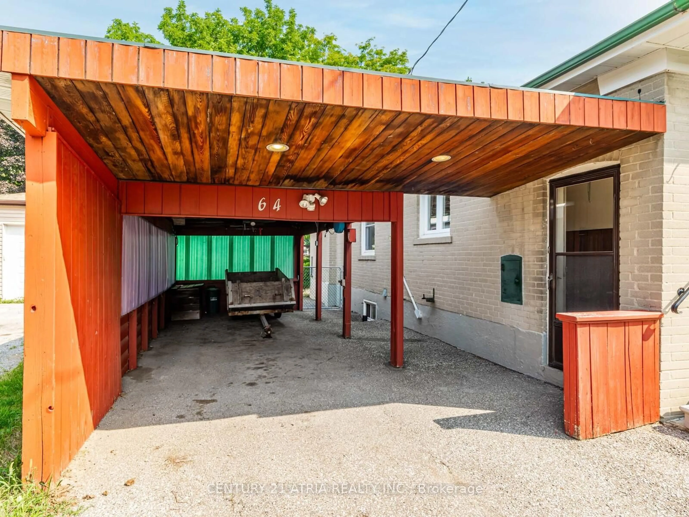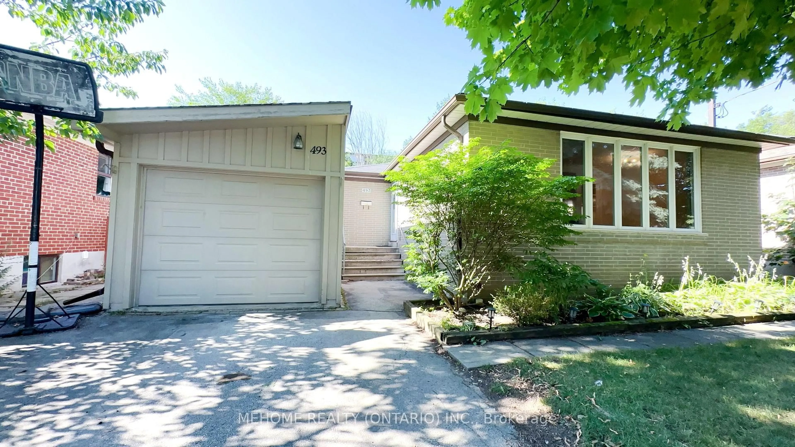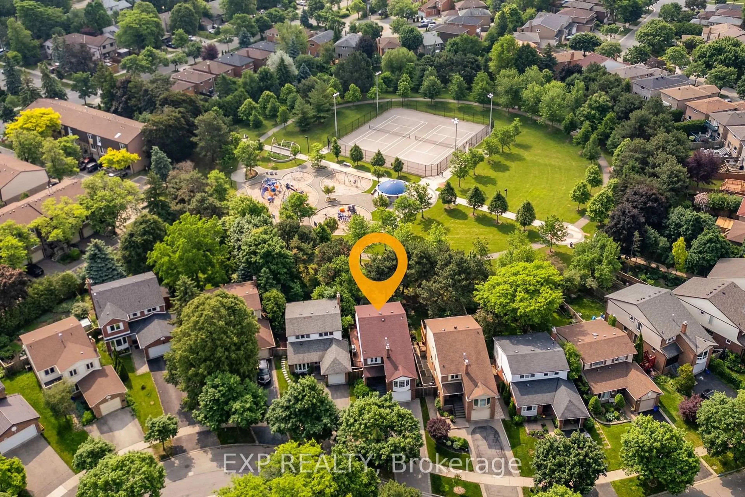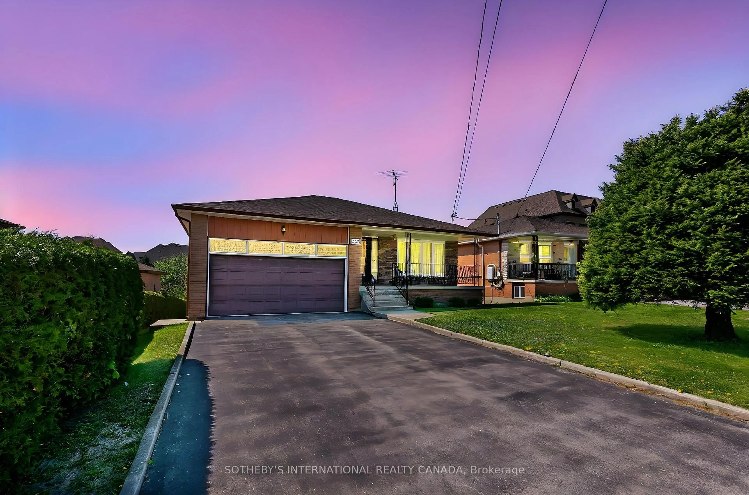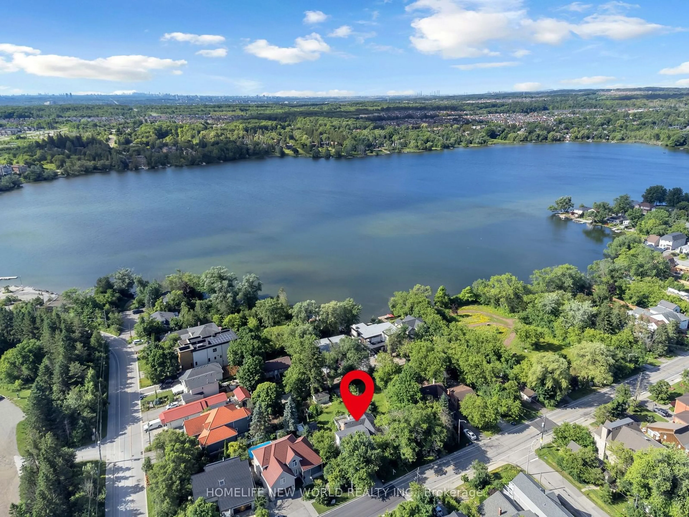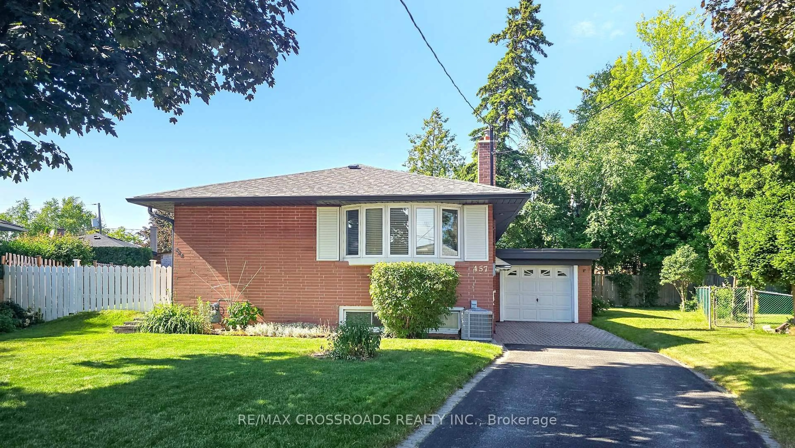64 Rockport Cres, Richmond Hill, Ontario L4C 2L6
Contact us about this property
Highlights
Estimated valueThis is the price Wahi expects this property to sell for.
The calculation is powered by our Instant Home Value Estimate, which uses current market and property price trends to estimate your home’s value with a 90% accuracy rate.Not available
Price/Sqft$1,190/sqft
Monthly cost
Open Calculator

Curious about what homes are selling for in this area?
Get a report on comparable homes with helpful insights and trends.
*Based on last 30 days
Description
Fantastic Opportunity for Renovators, Builders, or End Users! Located in one of Richmond Hills most sought-after neighborhoods, this bright and spacious detached bungalow presents endless potential and exceptional convenience. Set on a premium 50 x 135 ft lot, the home features three generously sized bedrooms on the main floor, a carport, and a separate entrance leading to the basementideal to creat an in-law suite or rental opportunity. Recent updates include a new furnace(2024), washer & Dryer(2023), Newer Insulated Exterior walls on Main Flr. Enjoy the perfect balance of community charm and urban connectivity. Just steps away from top-ranked schools including Bayview Secondary, Crosby Heights, and Beverley Acres Public School. Commuting is a breeze with easy access to the GO Station, public transit, and major shopping hubs such as Walmart, Costco, and local grocery stores.Dont miss this rare opportunity to create something truly special in a prime location!
Property Details
Interior
Features
Main Floor
Living
4.25 x 4.18hardwood floor / Picture Window
Dining
3.28 x 2.61hardwood floor / Window
Kitchen
2.7 x 2.7Window
Great Rm
4.11 x 2.87hardwood floor / Window / Closet
Exterior
Features
Parking
Garage spaces 1
Garage type Carport
Other parking spaces 2
Total parking spaces 3
Property History
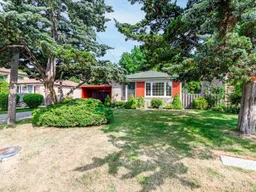 31
31