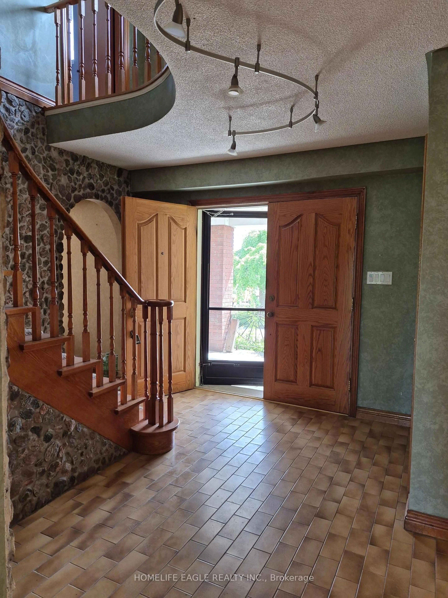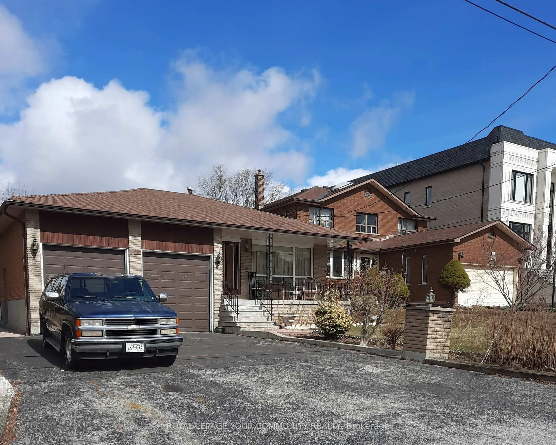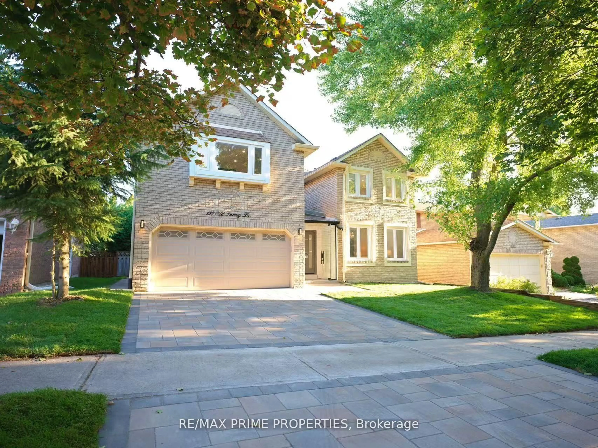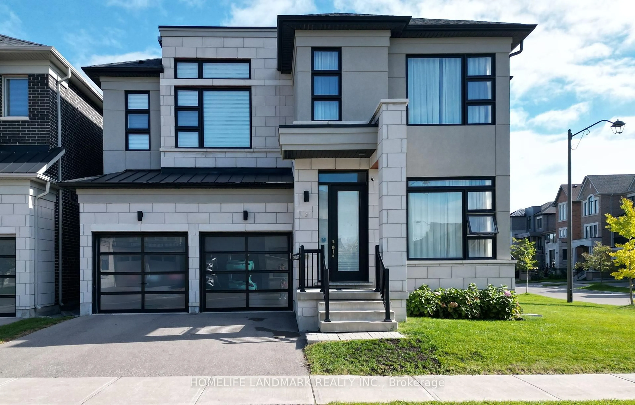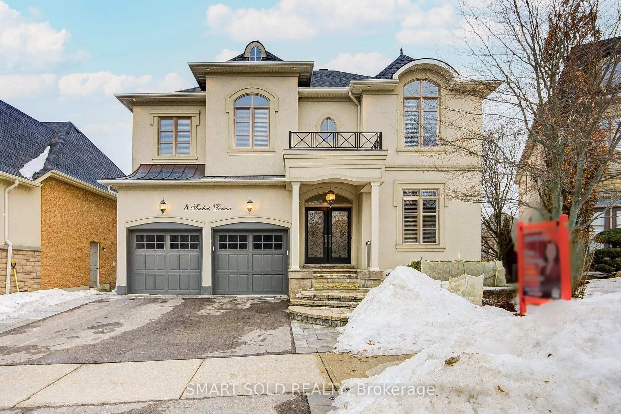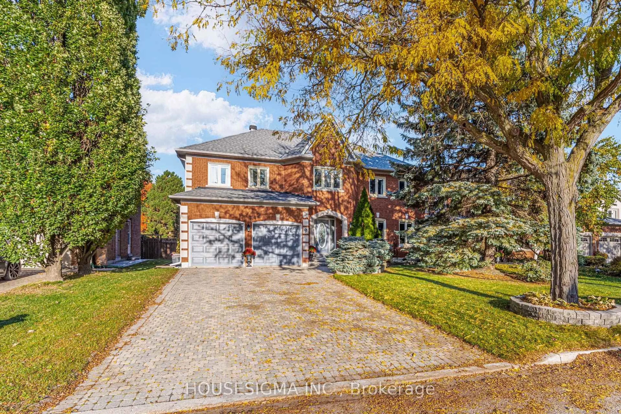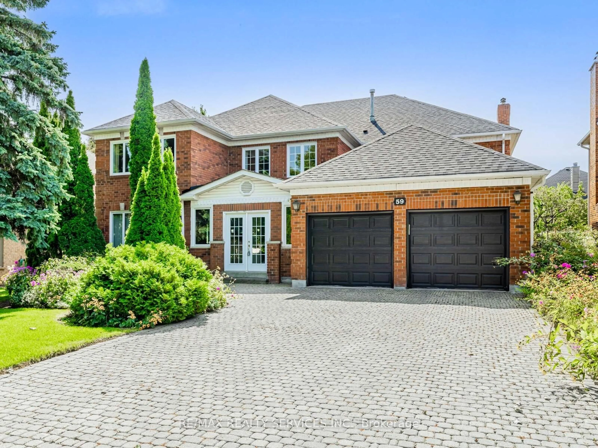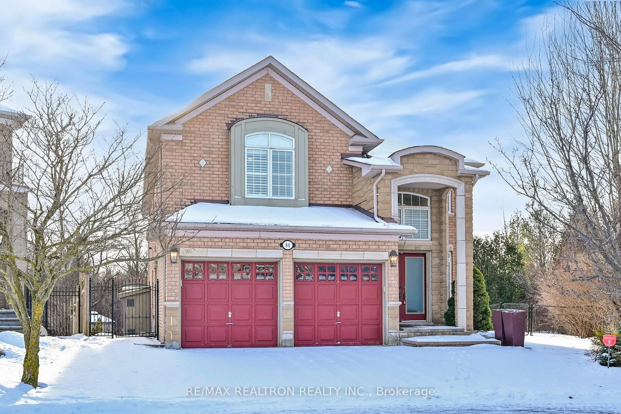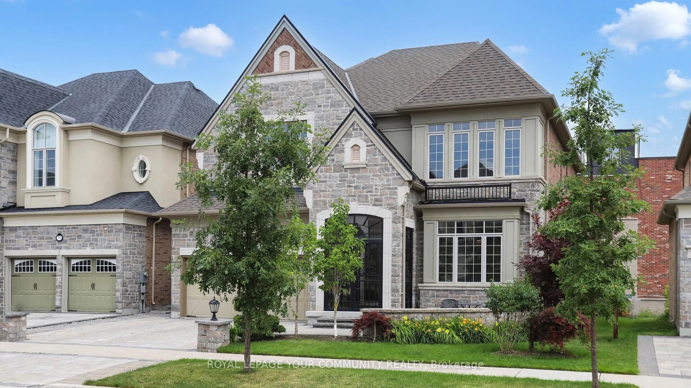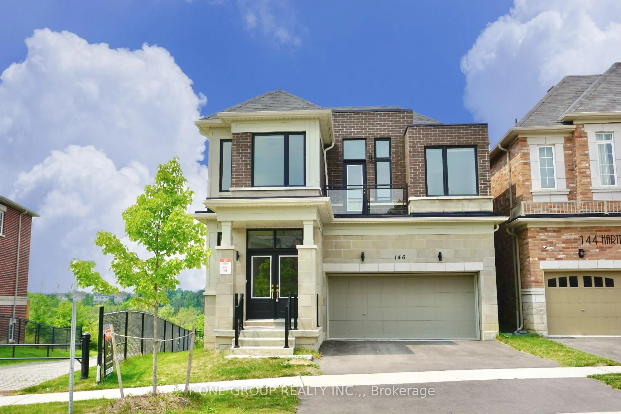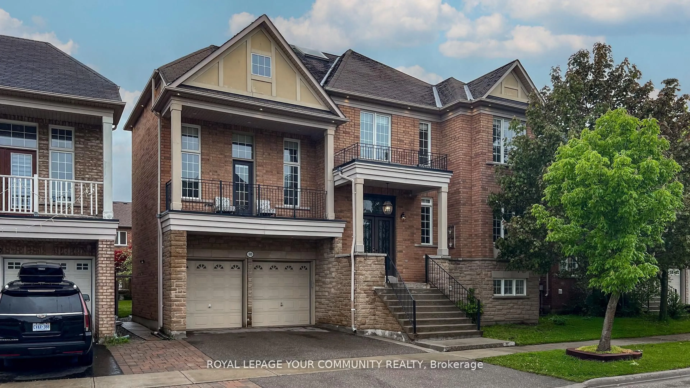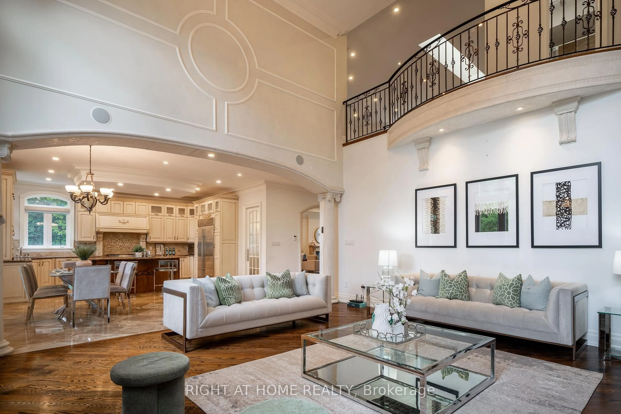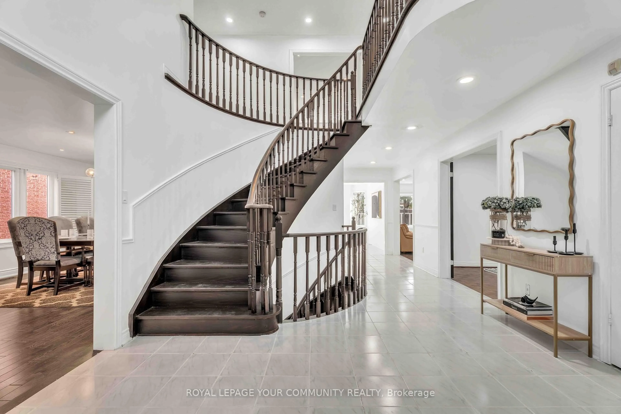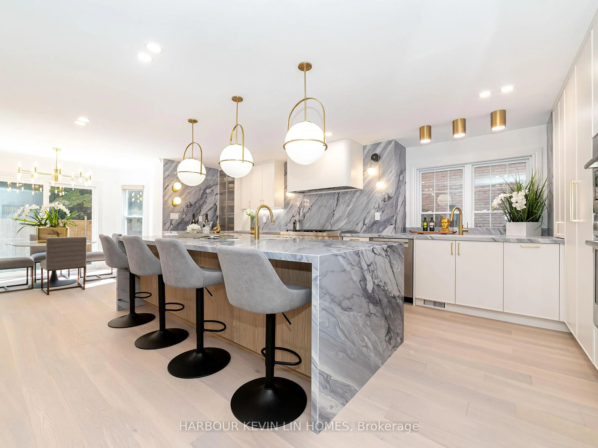Luxury 4000 sqft on 2 floors plus a finished basement apartment with separate entrance and separate laundry for a total of aprox 5700 sqft of living space sitting on a huge pie shaped lot on a quiet court, cul de sac child safe location, with a huge private treed backyard featuring an inground swimming pool. This home features 5+2 bedrooms, 5 bathrooms, 2 kitchens, 2 laundry rooms, long interlocking 5 car driveway with no sidewalk, hardwood floors throughout, skylight, main floor office, huge family room overlooking the pool, large eat in kitchen with central island, combined liv/din rooms for entertaining, main floor laundry with direct access to the garage, circular oak stairs open to basement, oversized primary bedroom retreat with his and hers walk in closets and a well appointed ensuite bathroom with deep tub and separate shower. The basement features a large recroom and a fully self contained 2 bedroom unit with a full kitchen, own laundry, walk-up separate entrance and a secondary electrical panel. steps to transit, school, park and ravines. minutes to highway 404 and more.
Inclusions: 2 fridges, 2 stoves, 2 b/i dishwashers, 2 microwaves, 2 washers, 2 dryers, all custom electric light fixtures, all window blinds and curtains, cac, cvac + attachments, 2 gdo's + remotes, ample pot lights, crown moldings, closet organizers, hot water tank, garden shed, all pool related equipment, newer windows, newer roof 2022, newer pool liner and cover.
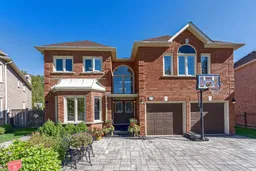 49
49


