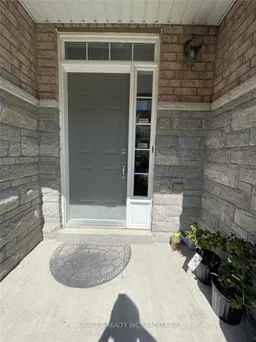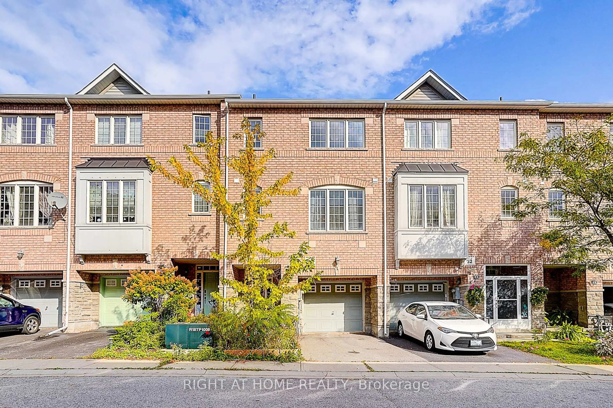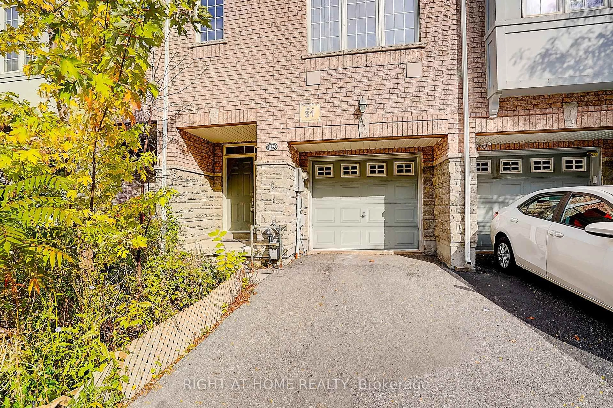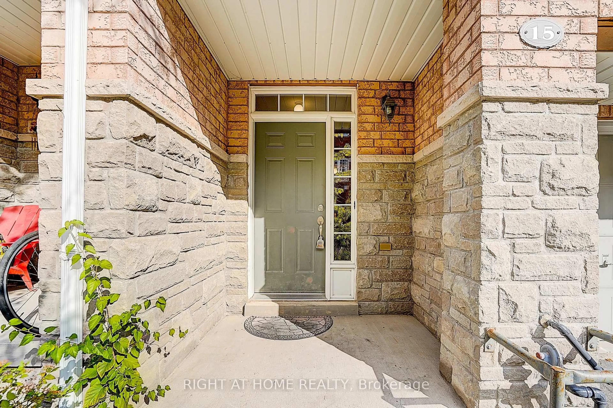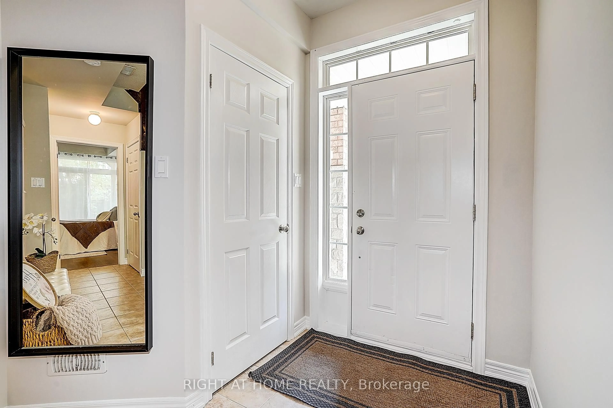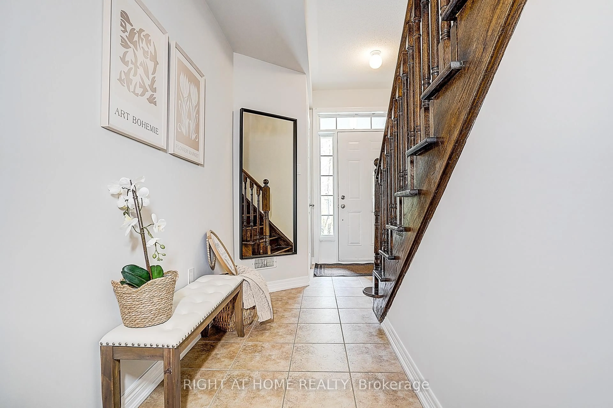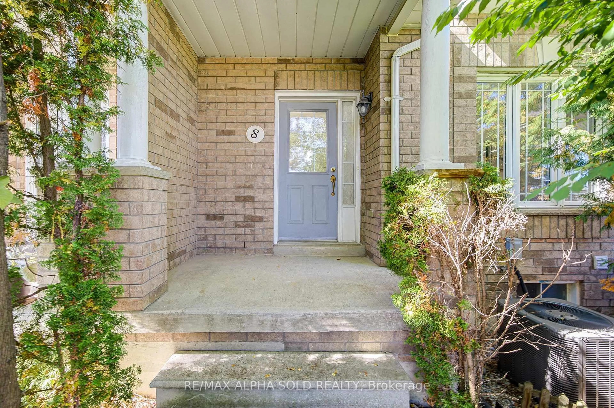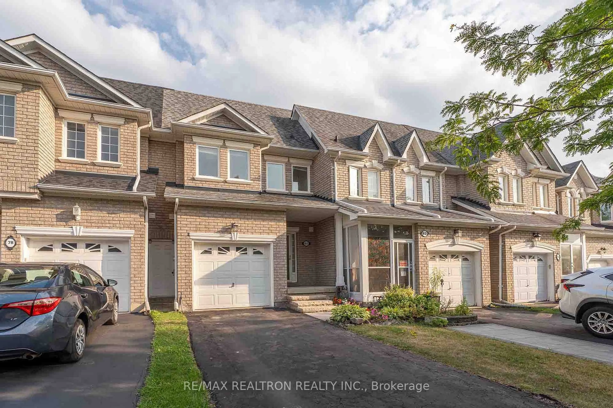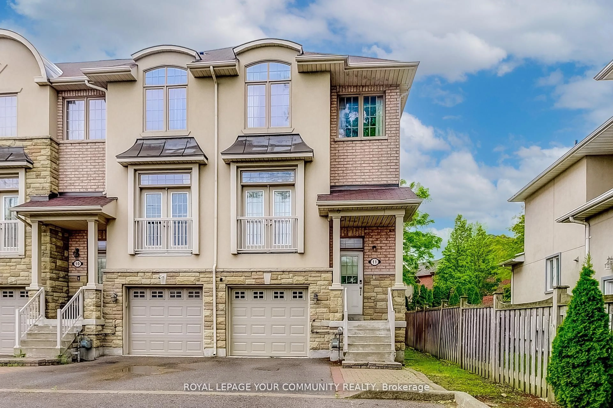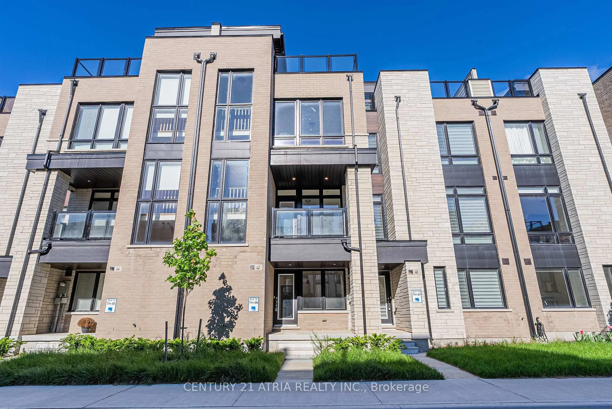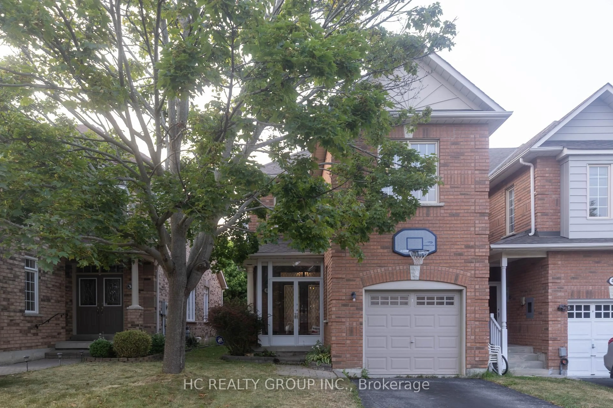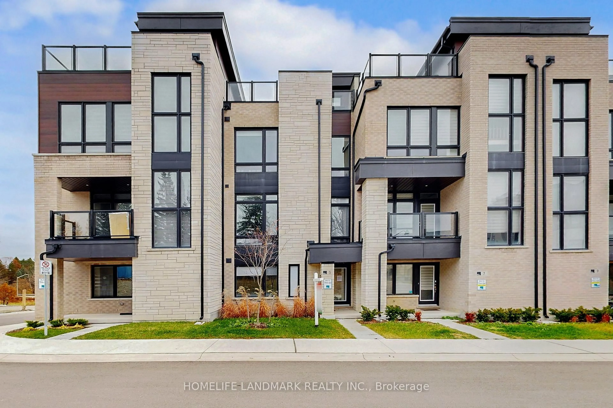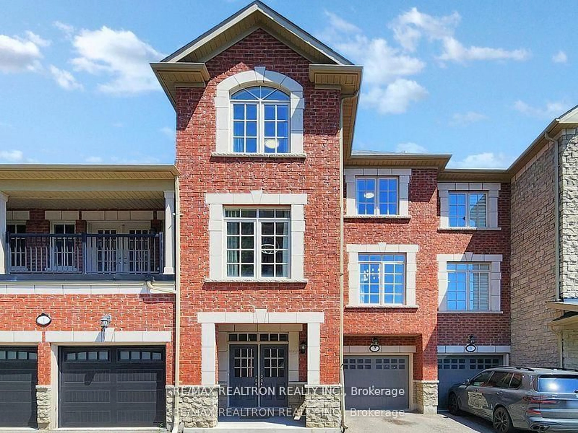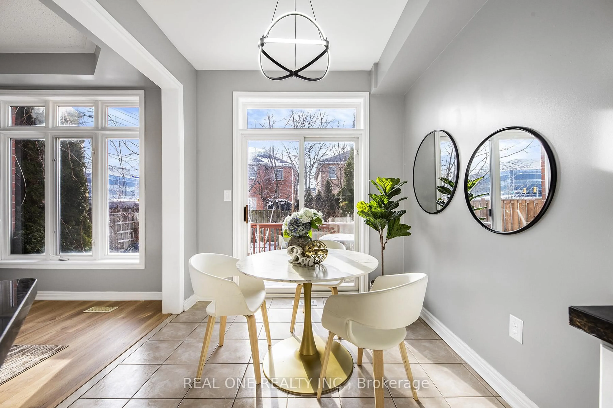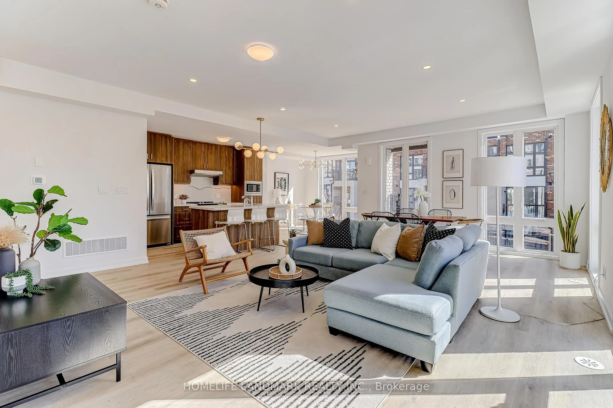151 Silverwood Ave #15, Richmond Hill, Ontario L4S 0C9
Contact us about this property
Highlights
Estimated valueThis is the price Wahi expects this property to sell for.
The calculation is powered by our Instant Home Value Estimate, which uses current market and property price trends to estimate your home’s value with a 90% accuracy rate.Not available
Price/Sqft$606/sqft
Monthly cost
Open Calculator
Description
Welcome To The Elegant Freehold Townhouse Nestled In The Desirable Neighbourhood Of Richmond Hill. Located Within Walking Distance Of Highly Ranked Public And Catholic Schools. This Home Offers A Perfect Blend Of Mordern Comfort, Functional Layout And A Convenient Location. With 9-Foot Ceilings On The Main And Second Floors. There Is One Bedroom On Ground Level Includes It's Own Ensuite And Walk-Out Sliding Door To The Backyard Which Is Ideal For Guests, Or A Private Work-From-Home Space. The Second Floor Opens Into A Spacious Great Room With Brand New Laminate Flooring, Natural Light, A Cozy Fireplace And Access To Balcony. U-Shaped Large Kitchen Includes A Breakfast Area, Quartz Countertops And An Extra Pantry Storage. Three Generous Bedrooms And Two Full Bathrooms Located On The Third Floor. The Primary Bedroom Has Its Own 4-Piece Ensuite And A Huge Walk-In Closet. Laundry Is Located On The Third Floor In A Dedicated Closet For Ease And Privacy. Freshly New Paint For The Entire House, New Laminate Flooring For The Gound And Second Floor. Five Minutes Walk To Richmond High School, Quick Access To Transit, Steps To Shops, Groceries, Restaurants. Close To Mill Pond, Local Trails.
Property Details
Interior
Features
3rd Floor
Primary
4.6 x 3.6Laminate / W/I Closet / 4 Pc Ensuite
Exterior
Features
Parking
Garage spaces 1
Garage type Attached
Other parking spaces 1
Total parking spaces 2
Property History
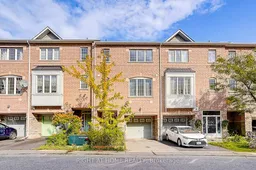 37
37