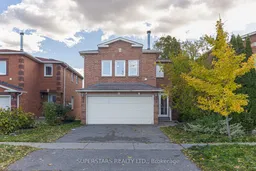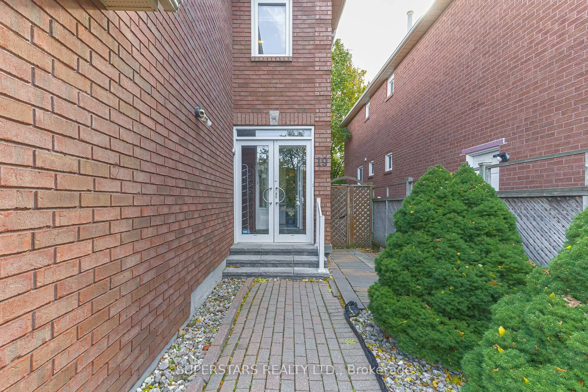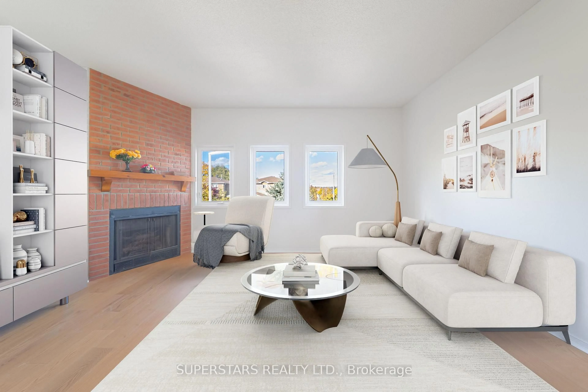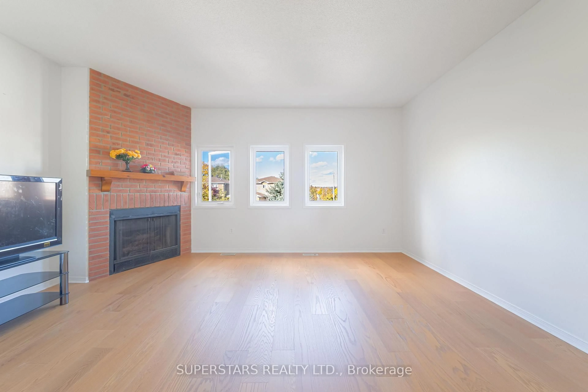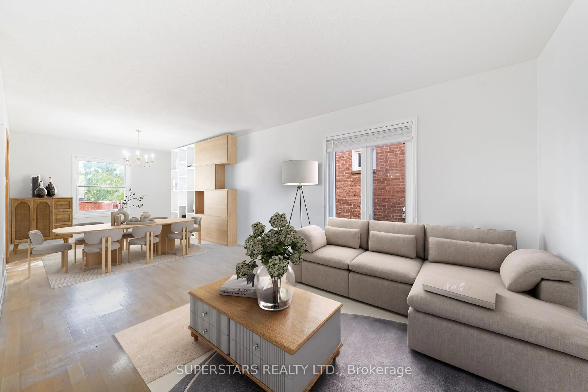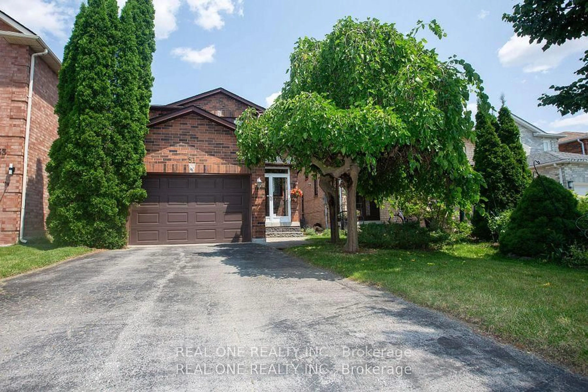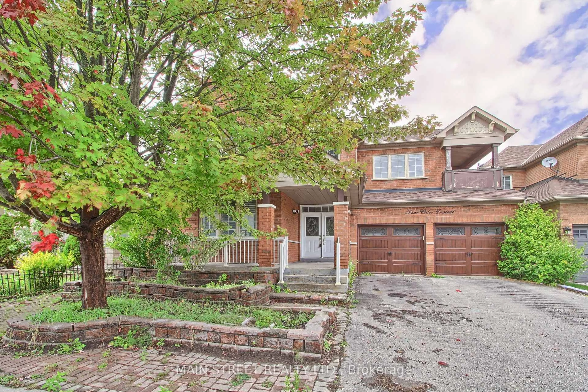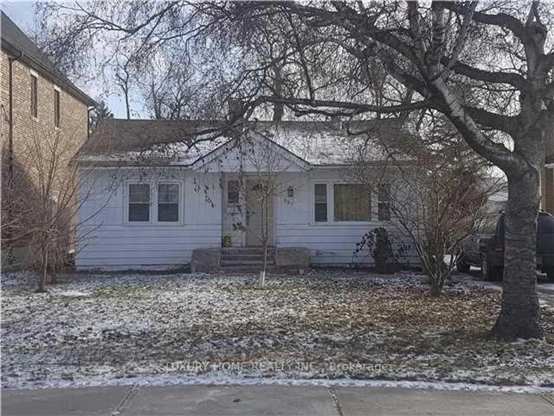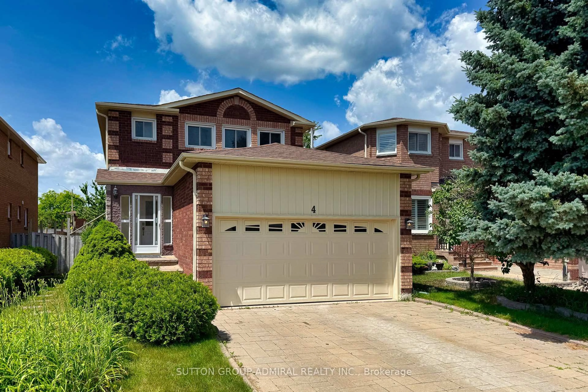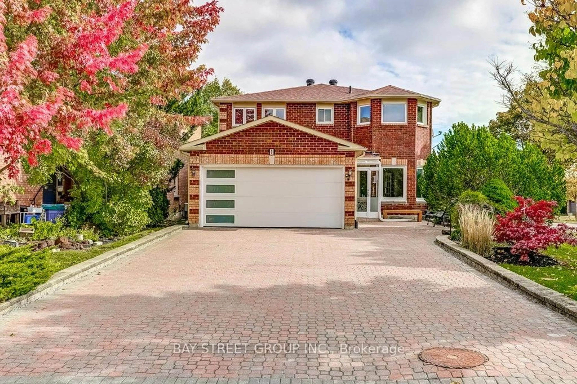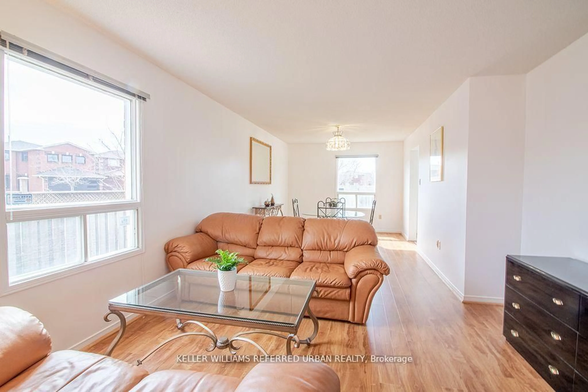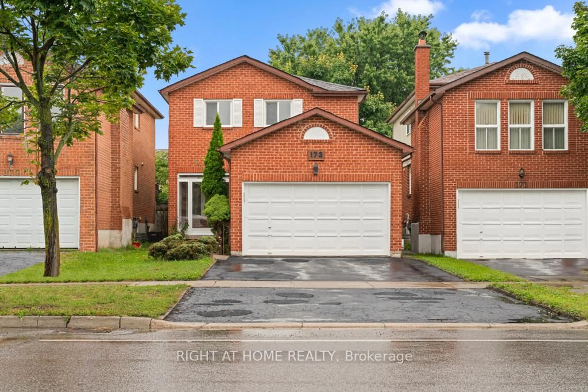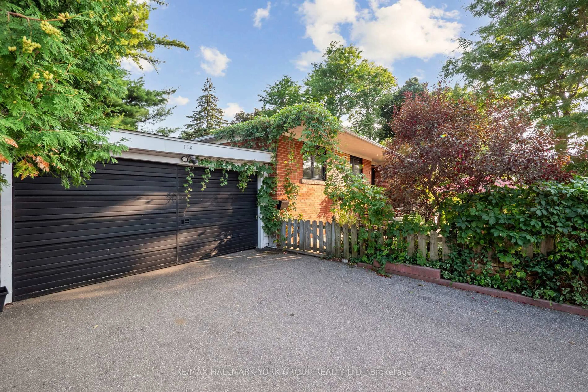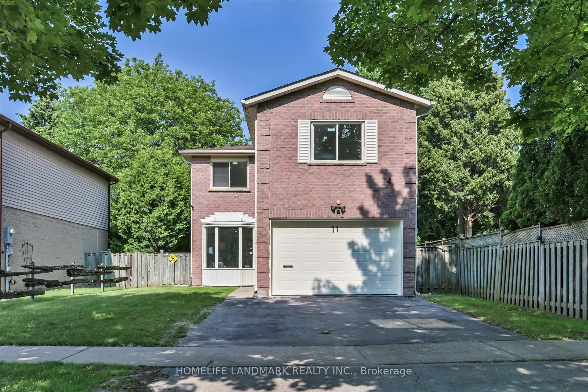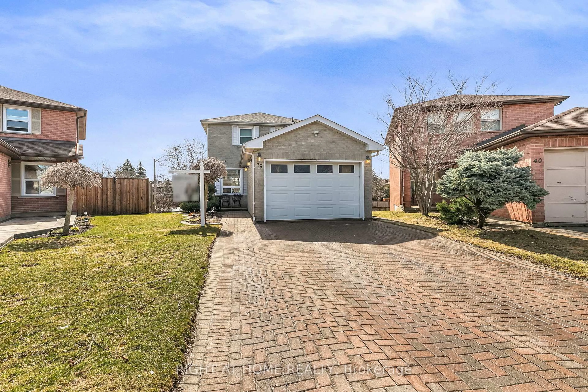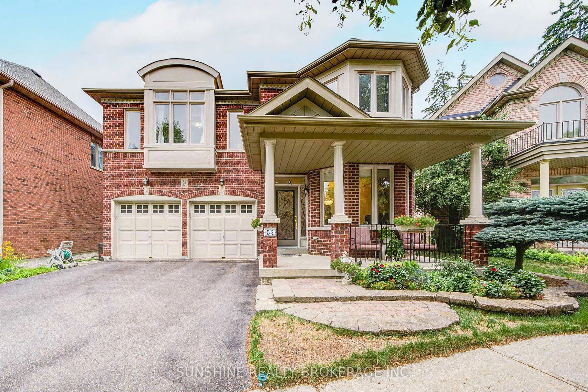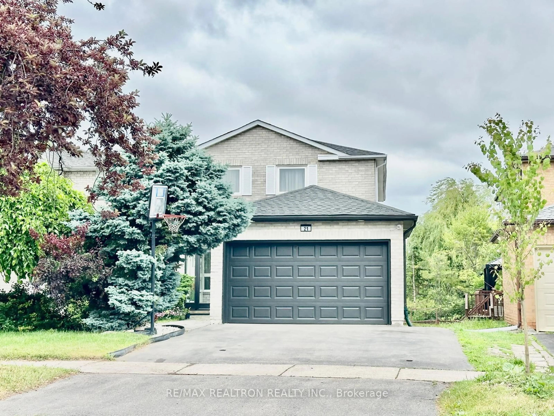19 Justus Dr, Richmond Hill, Ontario L4C 9Z4
Contact us about this property
Highlights
Estimated valueThis is the price Wahi expects this property to sell for.
The calculation is powered by our Instant Home Value Estimate, which uses current market and property price trends to estimate your home’s value with a 90% accuracy rate.Not available
Price/Sqft$562/sqft
Monthly cost
Open Calculator
Description
Welcome to Your Dream Home in Richmond Hill!If you're looking for a double-garage detached home in a safe, quiet neighbourhood within a top-ranked school zone, look no further - this is the showstopper!Originally designed as a 4-bedroom layout (attached report), this home has been thoughtfully converted into 3 spacious bedrooms, offering the generous proportions of a 4-bedroom detached while enhancing comfort and functionality.Enjoy a bright, open kitchen with a breakfast area that walks out to a large deck overlooking the backyard - perfect for family gatherings and outdoor entertaining. The finished basement features a separate entrance through the garage, ideal for extended family or potential rental income.Recent upgrades include new hardwood flooring, kitchen enhancements, fresh paint throughout, new porch steps, and a brand-new furnace (2024) - with tens of thousands invested to ensure lasting comfort and style. A central vacuum system adds extra convenience.Located in the highly sought-after Richmond Hill High School district, this home offers unmatched convenience: just minutes to theGO Station, and walking distance to Bernard Bus Terminal, shopping, parks, movie theatre, recreation centres, and Yonge Street - everything you need is right at your doorstep!
Property Details
Interior
Features
2nd Floor
Family
5.18 x 4.57hardwood floor / Fireplace / Open Concept
Primary
5.24 x 3.81hardwood floor / 4 Pc Ensuite / W/I Closet
2nd Br
3.59 x 3.32hardwood floor / Large Closet
3rd Br
5.65 x 3.59hardwood floor / Large Closet
Exterior
Features
Parking
Garage spaces 2
Garage type Built-In
Other parking spaces 2
Total parking spaces 4
Property History
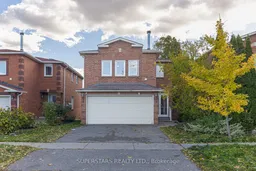 31
31