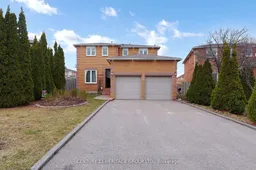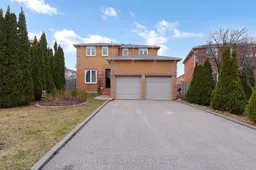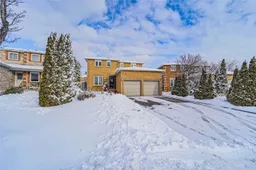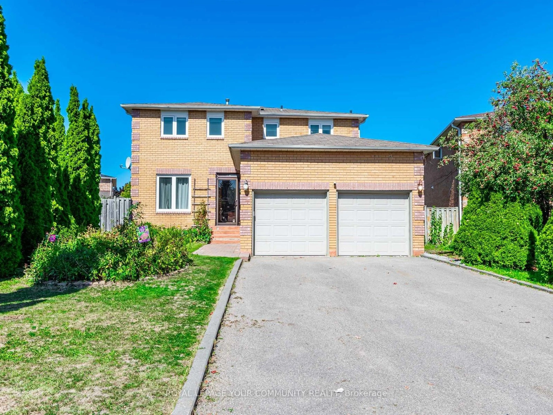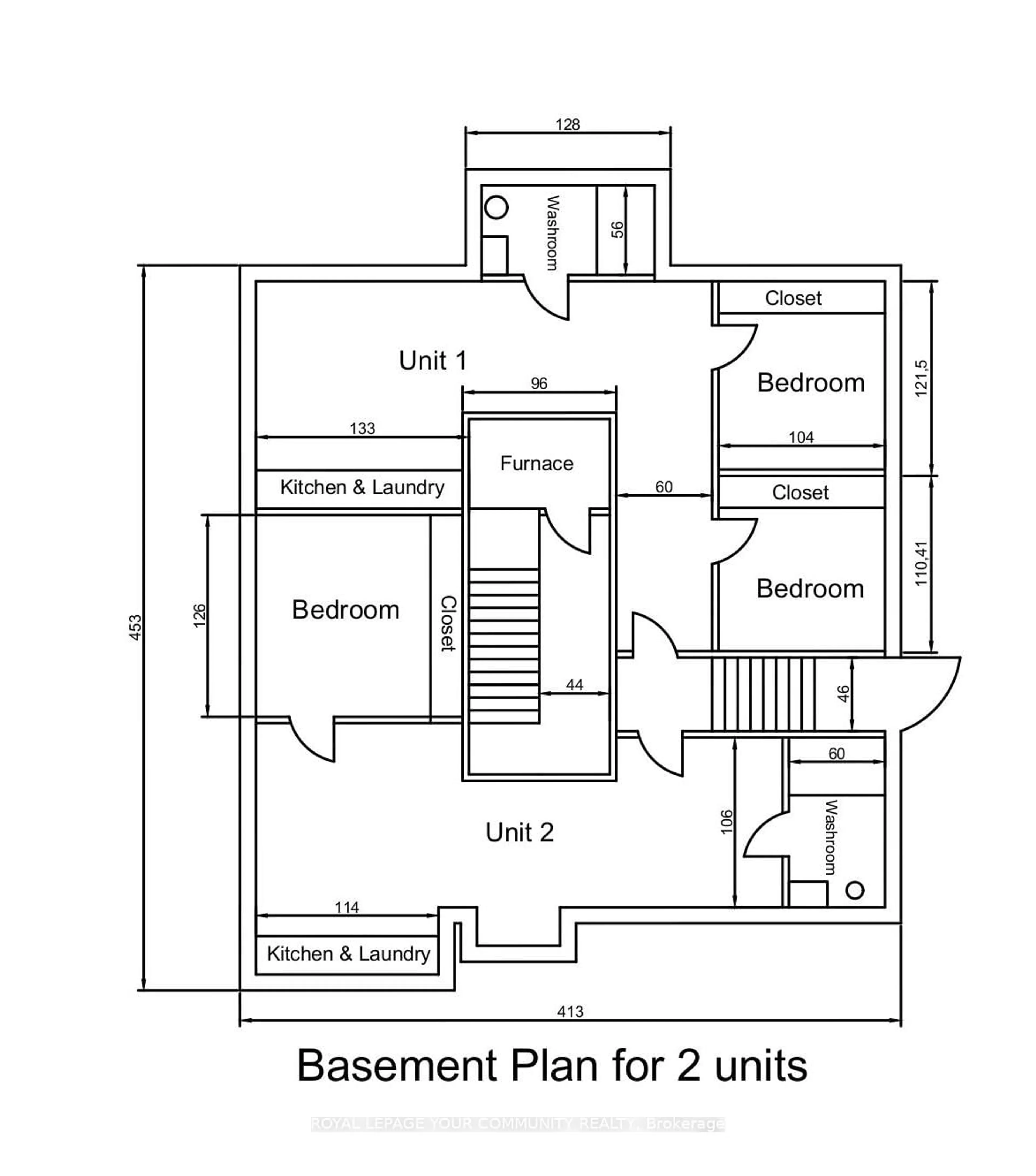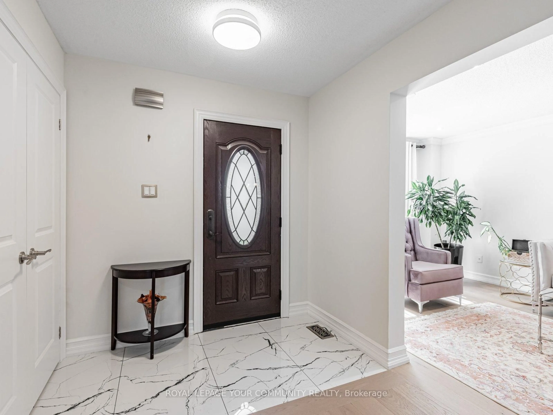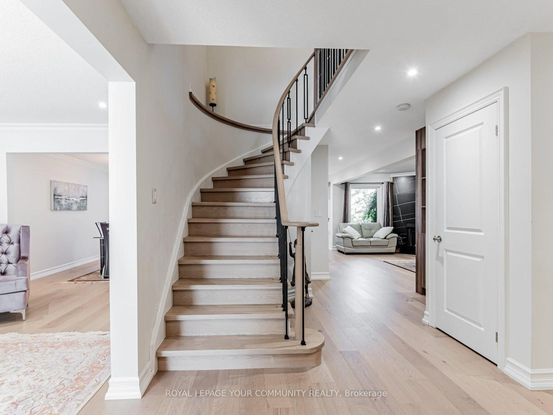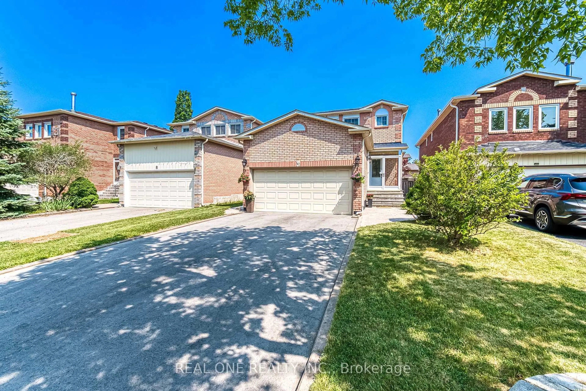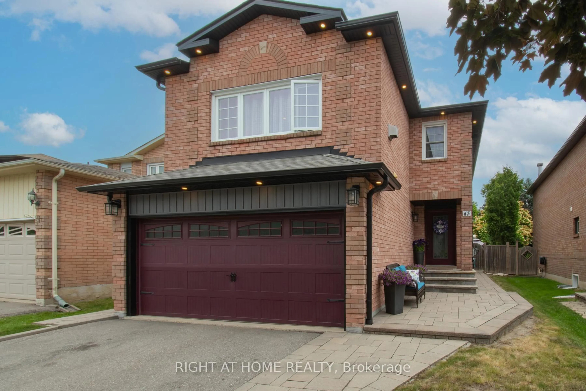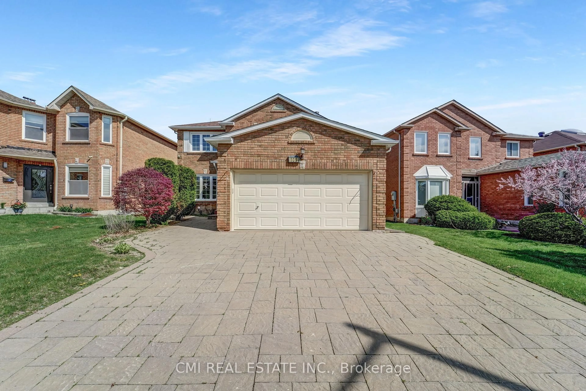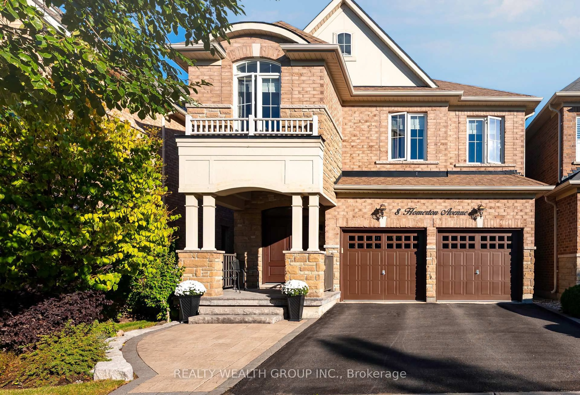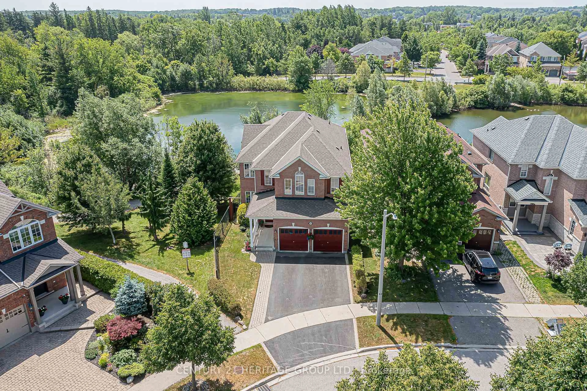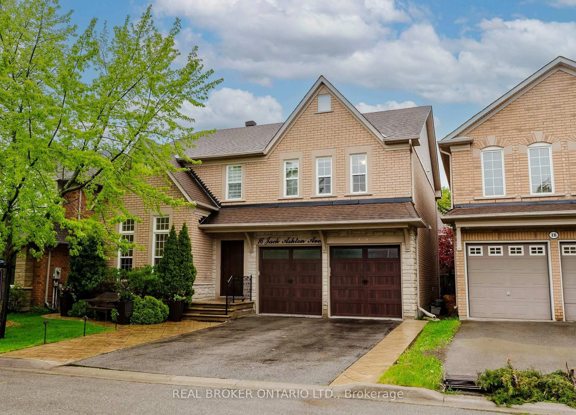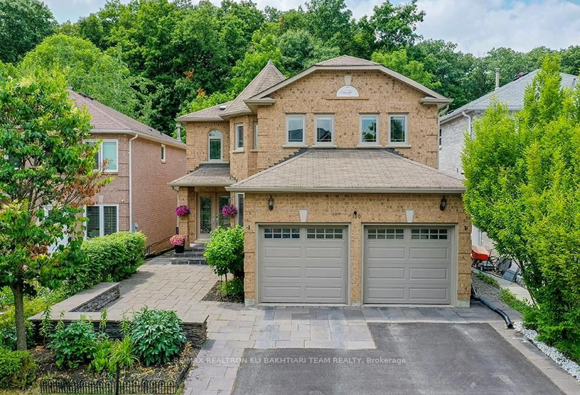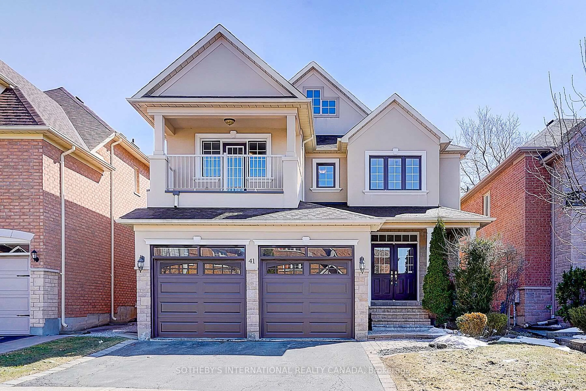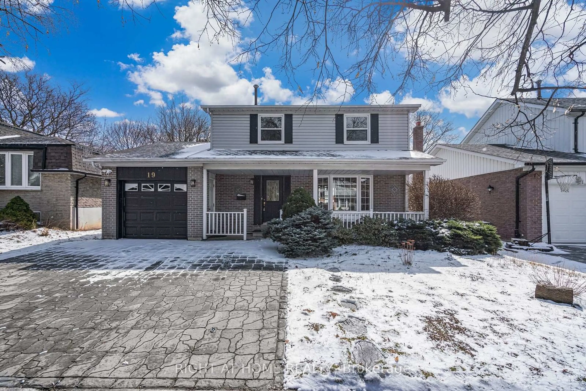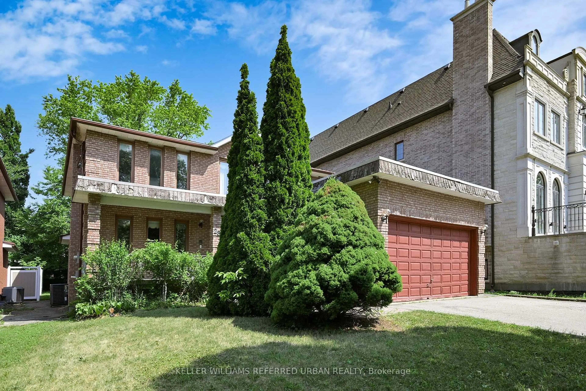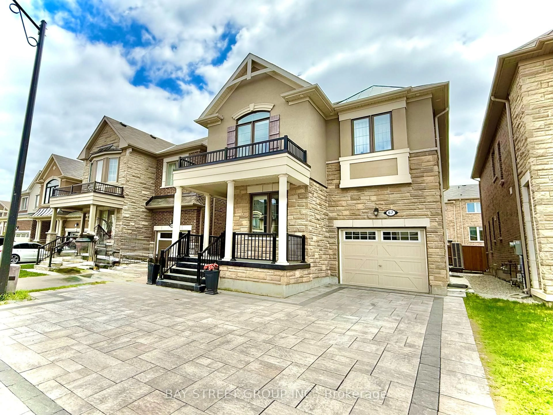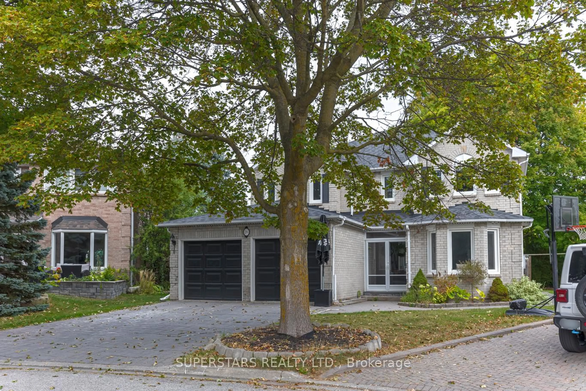5 Mandel Cres, Richmond Hill, Ontario L4C 9Z7
Contact us about this property
Highlights
Estimated valueThis is the price Wahi expects this property to sell for.
The calculation is powered by our Instant Home Value Estimate, which uses current market and property price trends to estimate your home’s value with a 90% accuracy rate.Not available
Price/Sqft$575/sqft
Monthly cost
Open Calculator

Curious about what homes are selling for in this area?
Get a report on comparable homes with helpful insights and trends.
+2
Properties sold*
$1.4M
Median sold price*
*Based on last 30 days
Description
Stunning, Fully Renovated Large 4-Bedroom Detached Home Nestled On A Quiet Crescent In One Of Richmond Hills Most Prestigious Communities. This Home Features A Breathtaking Layout And Countless Modern Upgrades: Hardwood Floors Throughout, Maple Staircase With Metal Pickets, Newer Windows, Newer Fence, Pot Lights, Upgraded Entrance Door, And A Chef-Inspired Kitchen With A Large Island, High-End Appliances, And Built-In Speakers. The Bright, Spacious Family Room Overlooks The Beautiful Backyard Complete With A Gazebo Perfect For Entertaining. A Separate Entrance Leads To A Huge Basement With Incredible Potential To Create Two Self-Contained In-Law Suites, Each With Its Own Kitchen And Laundry. Located Within The Boundary Of Top-Rated Schools And Just Minutes From Parks, Shopping, Richmond Green Community Centre, And More, This Home Combines Luxury, Comfort, And Convenience.
Property Details
Interior
Features
Main Floor
Kitchen
5.41 x 2.43Modern Kitchen / hardwood floor / Centre Island
Living
5.99 x 2.45Pot Lights / hardwood floor / Updated
Dining
4.83 x 2.43Pot Lights / hardwood floor / Updated
Family
6.02 x 2.43Fireplace / Pot Lights / hardwood floor
Exterior
Features
Parking
Garage spaces 2
Garage type Attached
Other parking spaces 4
Total parking spaces 6
Property History
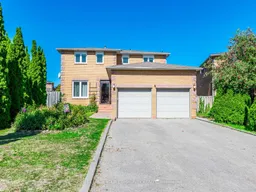 33
33