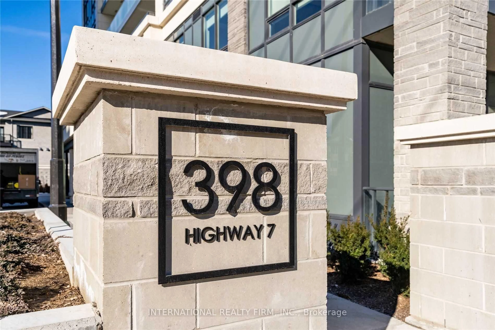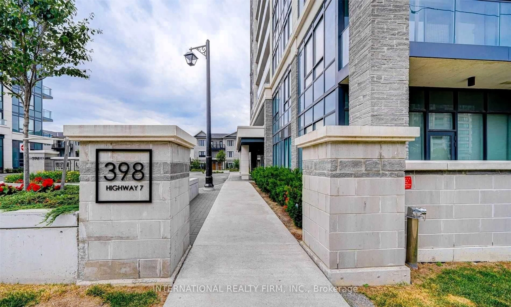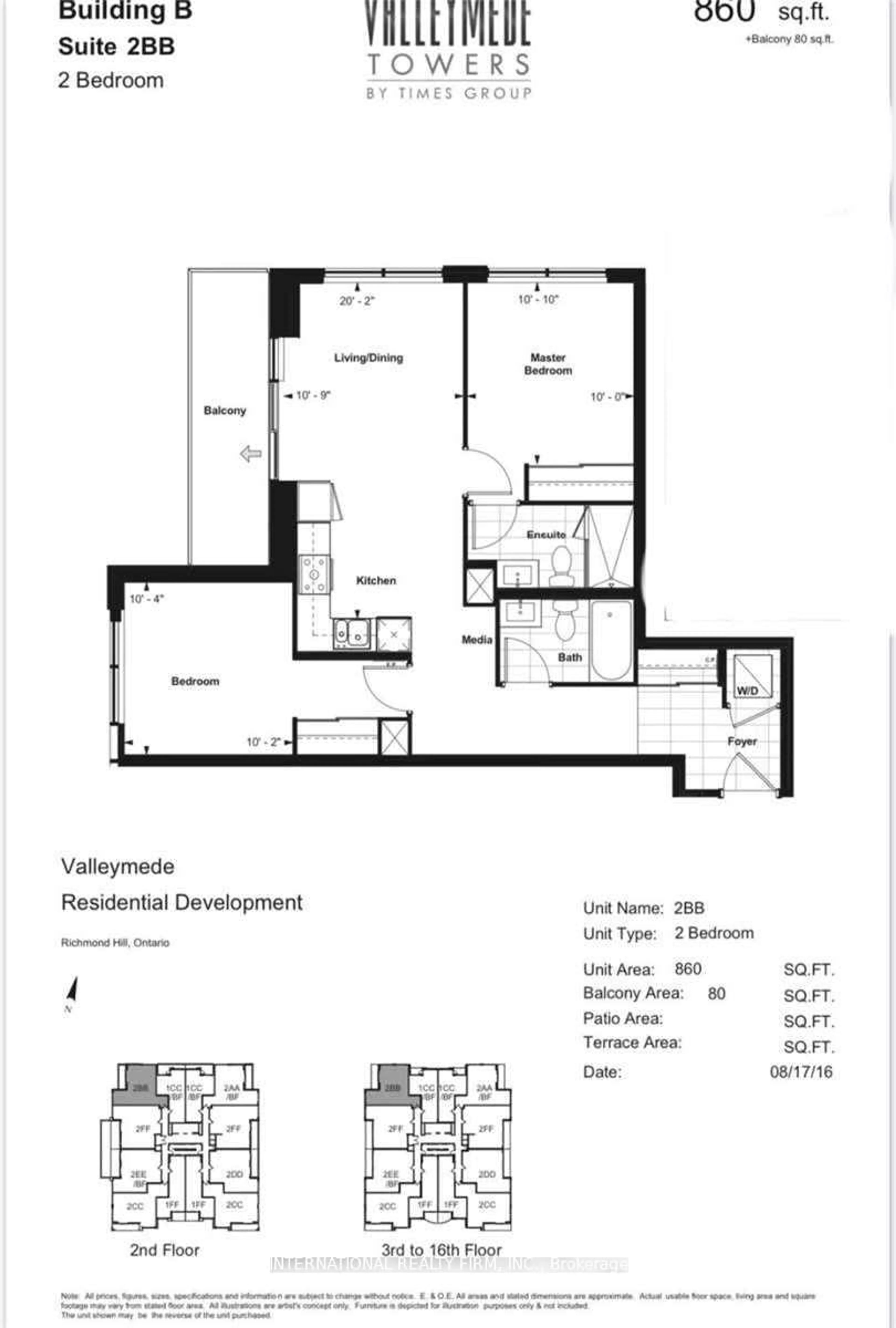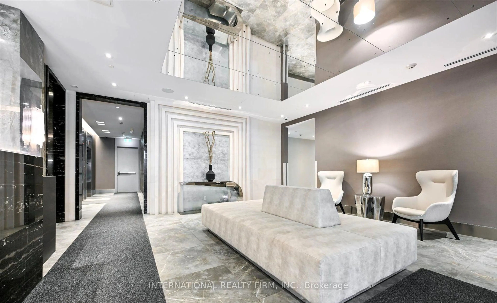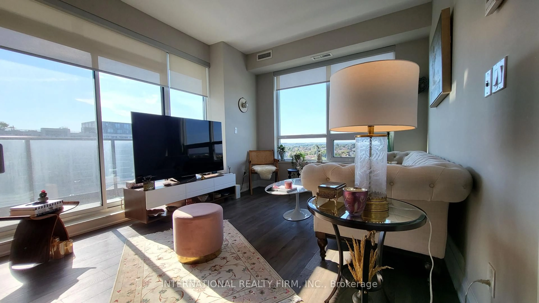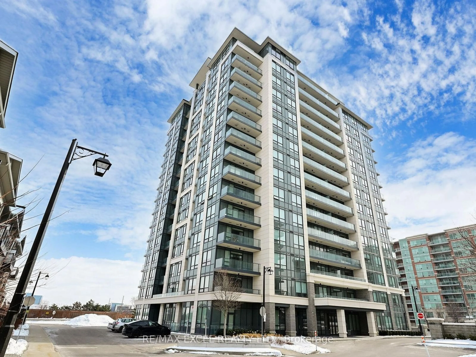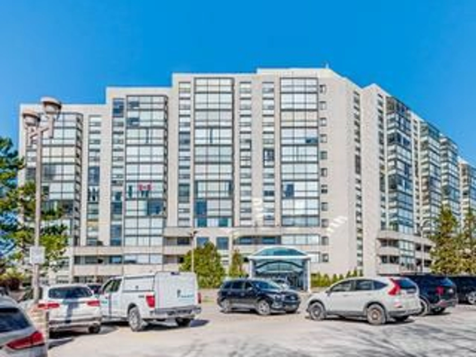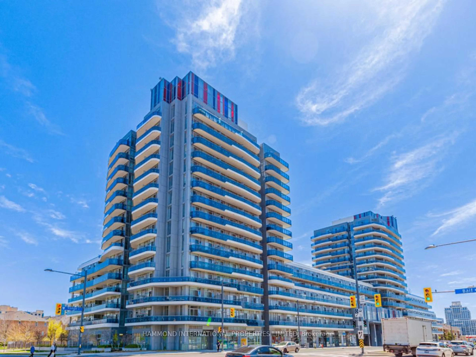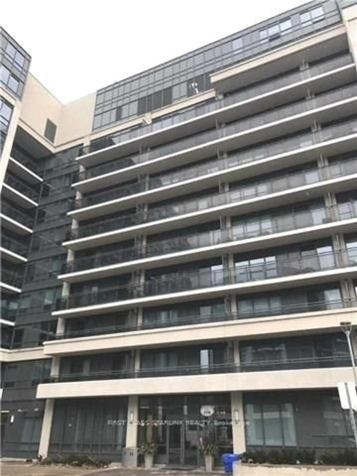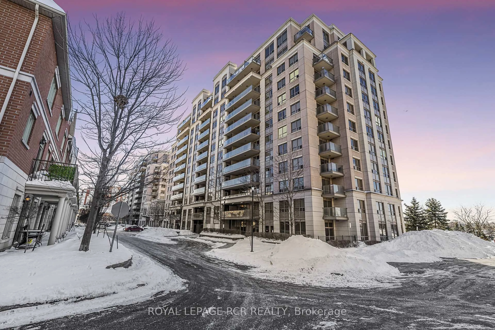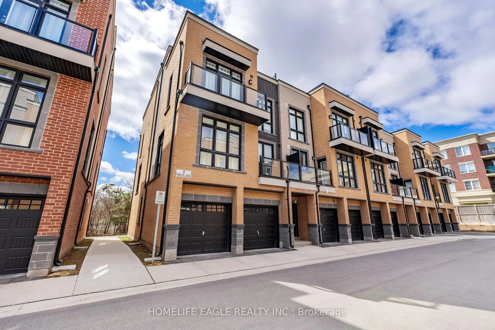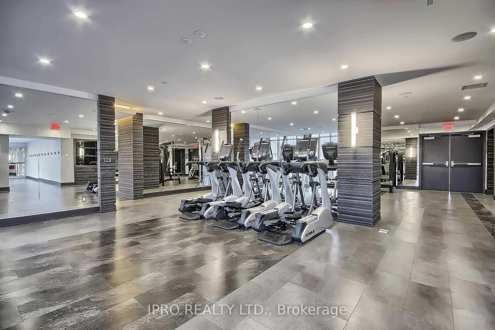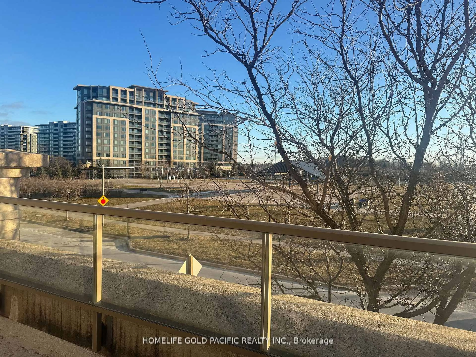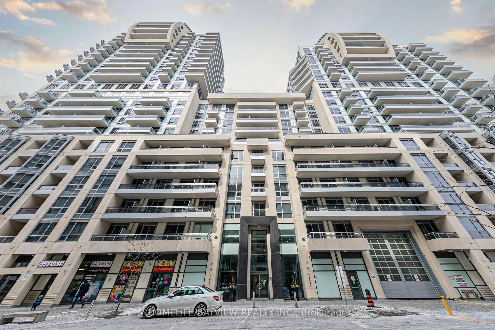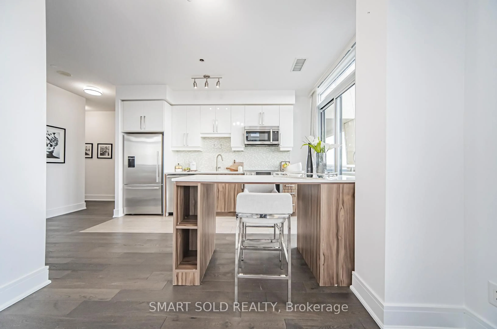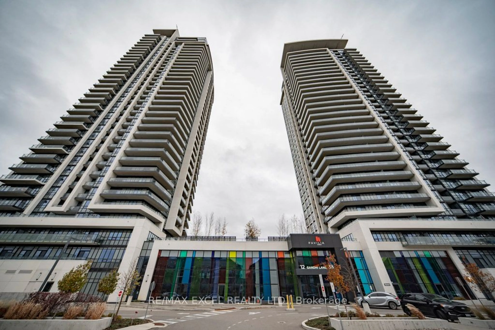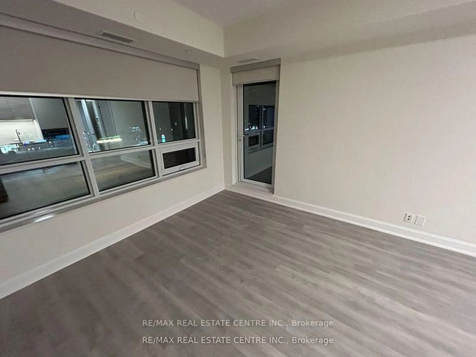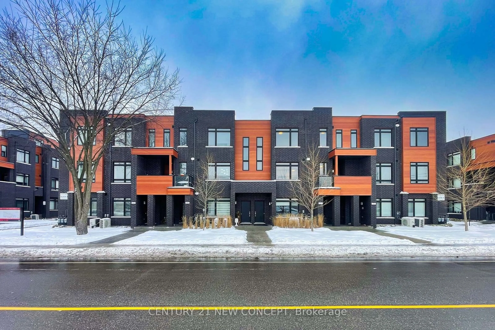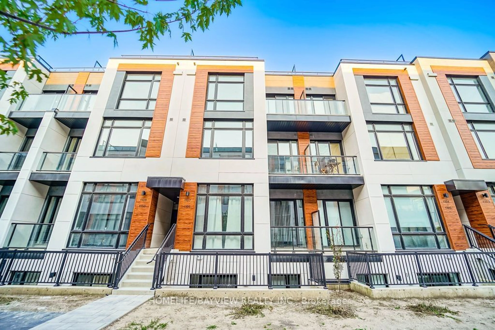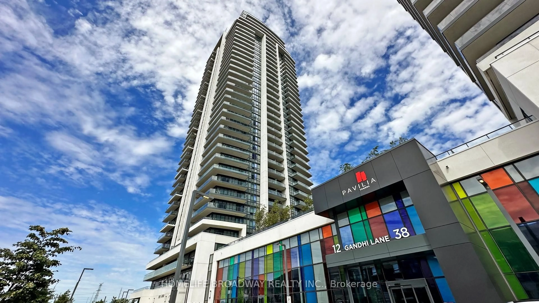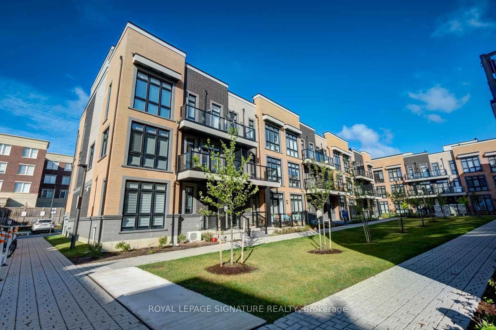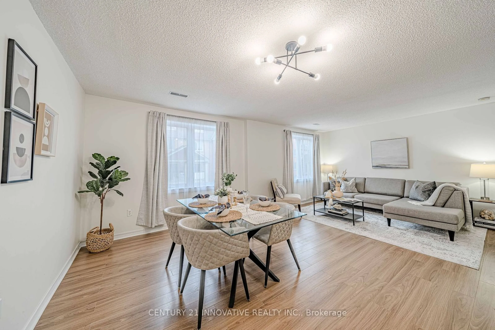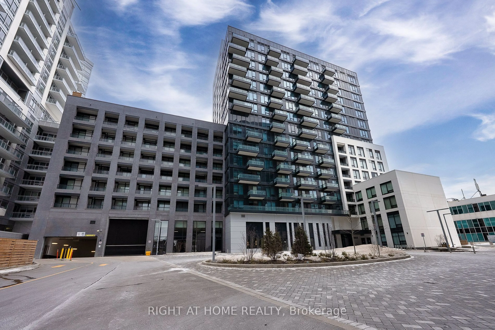398 Highway 7 Rd #Suite 912, Richmond Hill, Ontario L4B 0G6
Contact us about this property
Highlights
Estimated ValueThis is the price Wahi expects this property to sell for.
The calculation is powered by our Instant Home Value Estimate, which uses current market and property price trends to estimate your home’s value with a 90% accuracy rate.Not available
Price/Sqft$943/sqft
Est. Mortgage$3,431/mo
Tax Amount (2024)$2,925/yr
Maintenance fees$827/mo
Days On Market6 days
Total Days On MarketWahi shows you the total number of days a property has been on market, including days it's been off market then re-listed, as long as it's within 30 days of being off market.71 days
Description
Luxurious corner suite at Valleymede Towers 2 bed, 2 bath. This beautifully upgraded unit offers unobstructed northwest views overlooking a peaceful courtyard. Featuring 9-ft ceilings, stylish vinyl flooring, and premium finishes throughout, the bright and modern space includes a sleek kitchen with quartz countertops, stainless steel appliances, and a contemporary backsplash perfect for daily living and entertaining. Both bathrooms are thoughtfully upgraded with designer tiles, full-wall tiling in the ensuite, waterfall vanities, a vanity feature wall in the main bath, and a glass tub enclosure for a spa-like touch. The primary bedroom offers double closets and a private ensuite, while the spacious balcony is perfect for morning coffee or evening relaxation. Enjoy access to amenities including a gym, party room, games room, and library. Conveniently located at Hwy 7 and Valleymede, steps from Viva Transit, restaurants, and shopping, with quick access to Highways 404, 407, and Yonge Street. A rare opportunity to own a modern corner unit in one of Richmond Hills most sought-after communities.
Property Details
Interior
Features
Main Floor
Living
6.15 x 3.28Vinyl Floor / Combined W/Dining / Walk-Out
2nd Br
3.15 x 3.1Vinyl Floor / Closet / West View
Dining
6.15 x 3.28Vinyl Floor / Combined W/Living
Kitchen
6.15 x 2.0Vinyl Floor / Quartz Counter / Stainless Steel Appl
Exterior
Features
Parking
Garage spaces 1
Garage type Underground
Other parking spaces 0
Total parking spaces 1
Condo Details
Amenities
Gym, Party/Meeting Room, Visitor Parking, Concierge, Bike Storage, Elevator
Inclusions
Property History
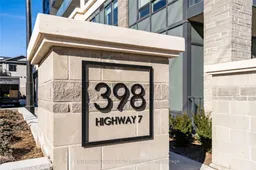 30
30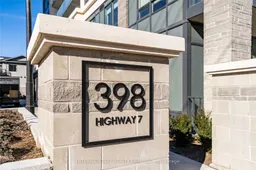
Get up to 1% cashback when you buy your dream home with Wahi Cashback

A new way to buy a home that puts cash back in your pocket.
- Our in-house Realtors do more deals and bring that negotiating power into your corner
- We leverage technology to get you more insights, move faster and simplify the process
- Our digital business model means we pass the savings onto you, with up to 1% cashback on the purchase of your home
