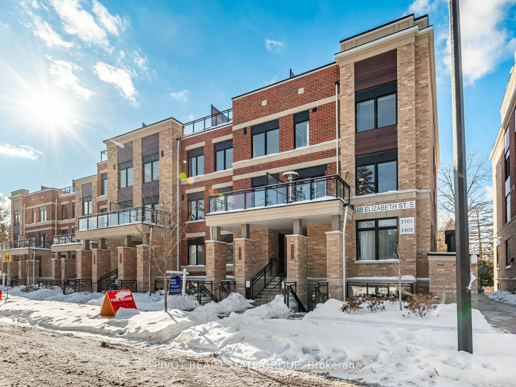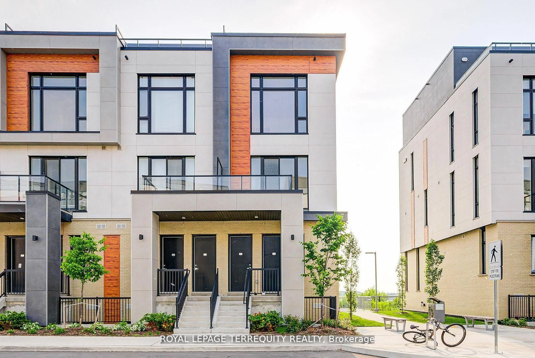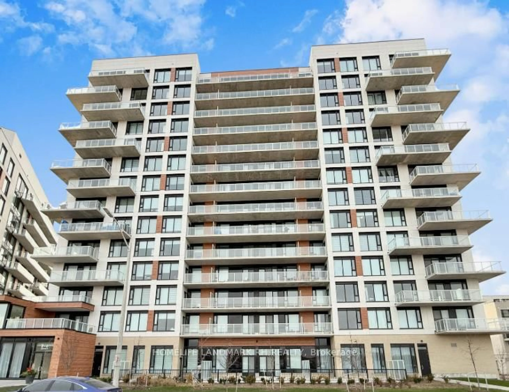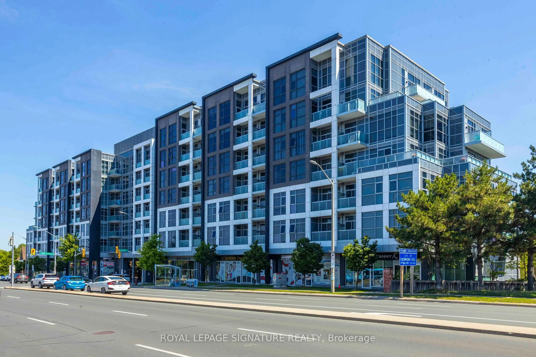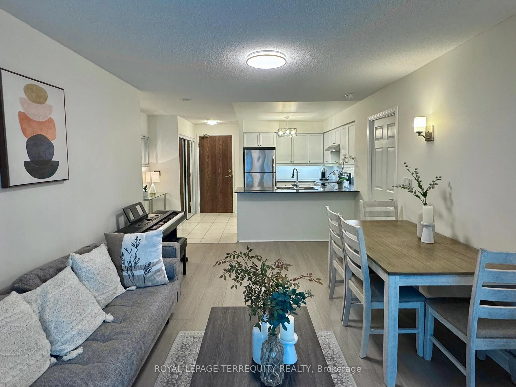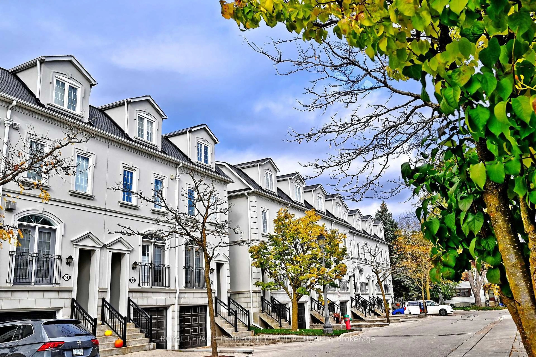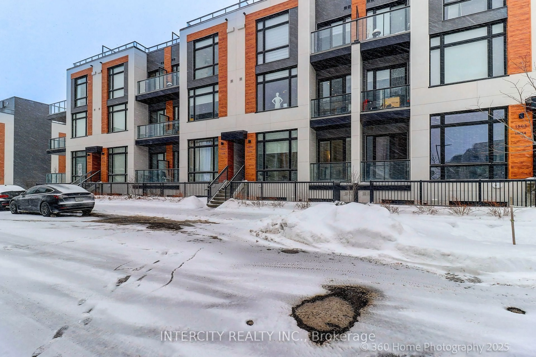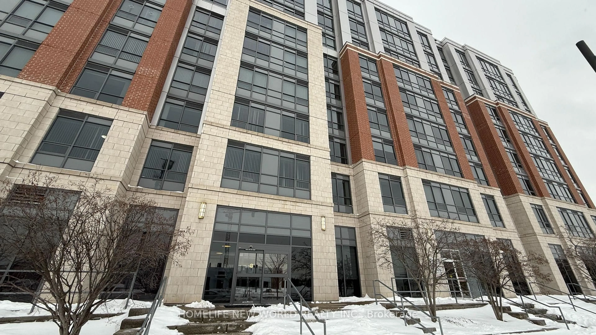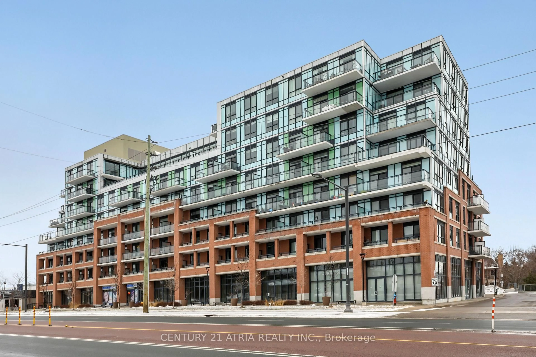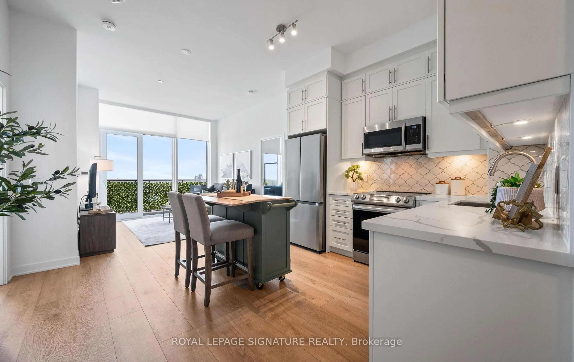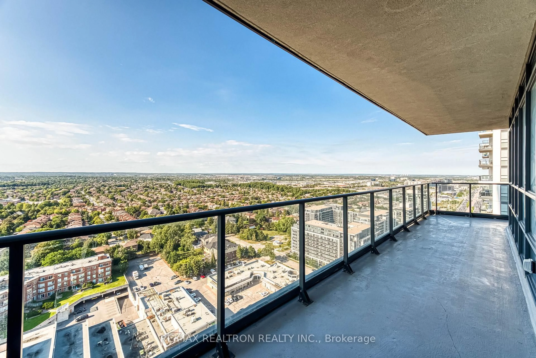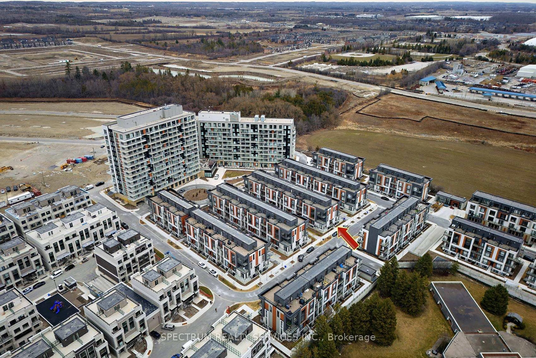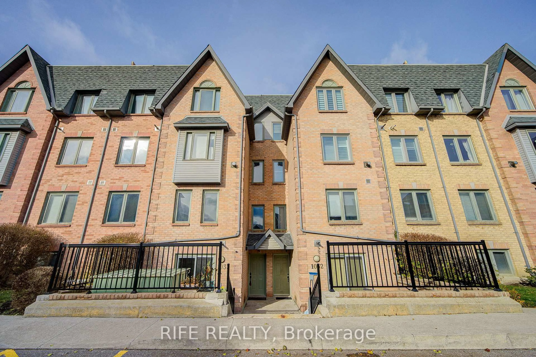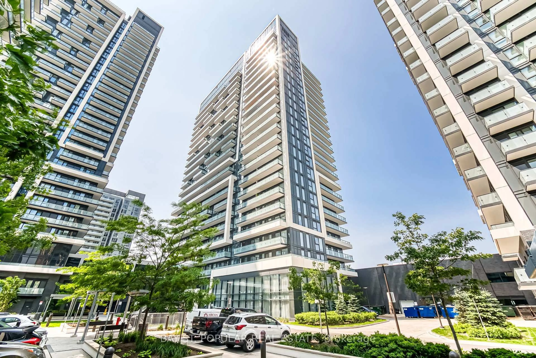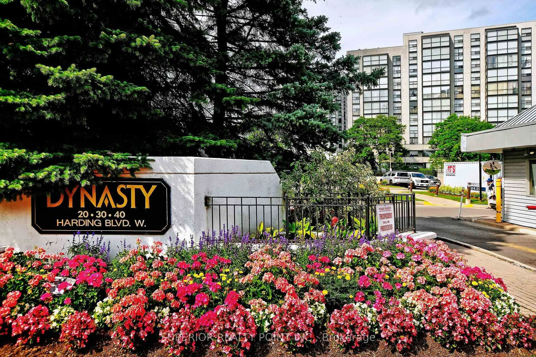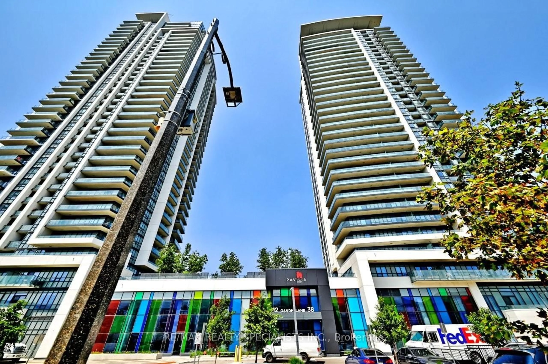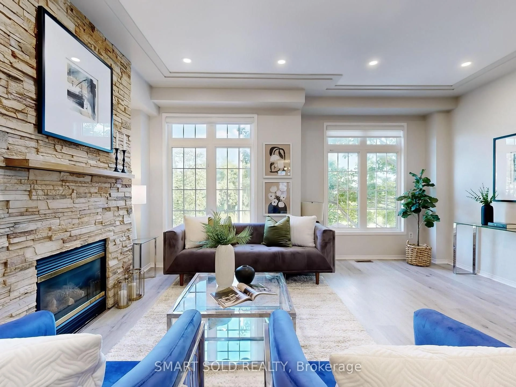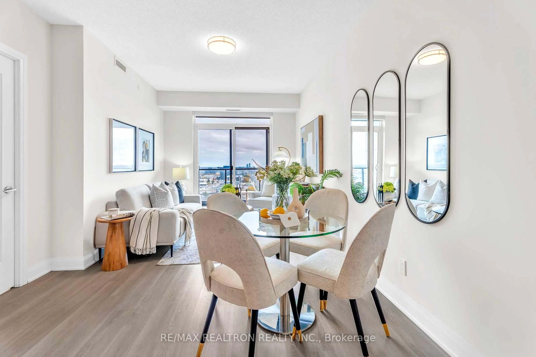Prime Richmond Hill location at Hwy 7 & Leslie! Welcome to Valleymede Towers, a contemporary high-rise offering comfort and convenience. This spacious 955 sq.ft. 2+1 bedroom, 2 bathroom suite features a smart split-bedroom layout with walk-in closets, 9' smooth ceilings, and a large den space, perfect for an office. Enjoy open east-facing views and a sleek modern a kitchen with quartz counters and stainless steel appliances. Steps to shops, restaurants, banks, and public transit, and just minutes from Langstaff GO, Richmond Hill Centre, Highways 404/407, community centre, golf clubs, and top-rated schools (Doncrest PS / Thornlea SS French Immersion). Residents enjoy exceptional amenities including a 24-hour concierge, fitness centre, party and meeting rooms, library, guest suites, and key-fob secured elevators. Stylish, spacious, and ideally located-this home truly checks all the boxes. INTERNET INCLUDED in the maintenance. ONE PARKING and LOCKER.
Inclusions: S.S Fridge, Range Hood, Dishwasher, Electric Cooktop & Stove, Washer And Dryer, All Pre-emptive Offer. Attach Schedule 'B' And Form 801 with Offer. No Survey. Buyer/BuyersExisting Light Fixtures, Window Coverings, ONE PARKING & ONE LOCKER included. INTERNET included in the Maintenance.
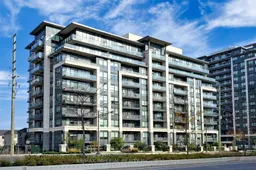 8
8

