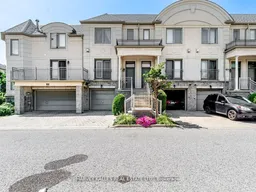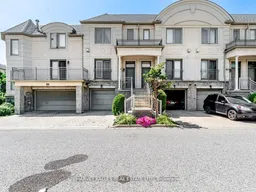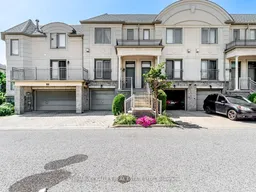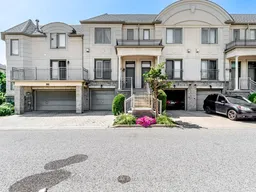Tastefully Updated & Meticulously Maintained Townhome in Gated Richmond Hill Community! Welcome tothis sun-filled, open-concept townhome located in the heart of Richmond Hill, nestled within a secure gated community. This beautifully updated home features a Main Floor with 9' smooth ceilings, hardwood flooring, a cozy gas fireplace, custom built-in shelving, and a modern kitchen with quartz countertops, custom backsplash, and a breakfast bar. Step out to the deck from the kitchen area - perfect for morning coffee or evening relaxation. Upper Level was originally a 3-bedroom layout, thoughtfully redesigned into two spacious bedrooms, each with its own ensuite bath, large closet space, and insulated windows for quiet comfort. Lower Level is a fully finished walk-out basement with a 3-piece bathroom ideal as a recreation room, home office, or a third bedroom. Enjoy a stress-free lifestyle with maintenance fees covering 24-hour gate house security, landscaping, snow removal, and exterior upkeep
Inclusions: Fridge, Cooktop, Microwave, Washer & Dryer, All Window Coverings, Electrical Light Fixtures, All B/I Shelving & Custom Closet Organizers, Alarm, Wall Heaters, CVAC, CAC, Electric Garage Door Opener & Remote.







