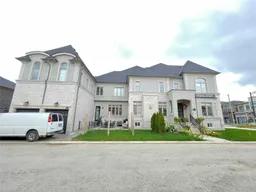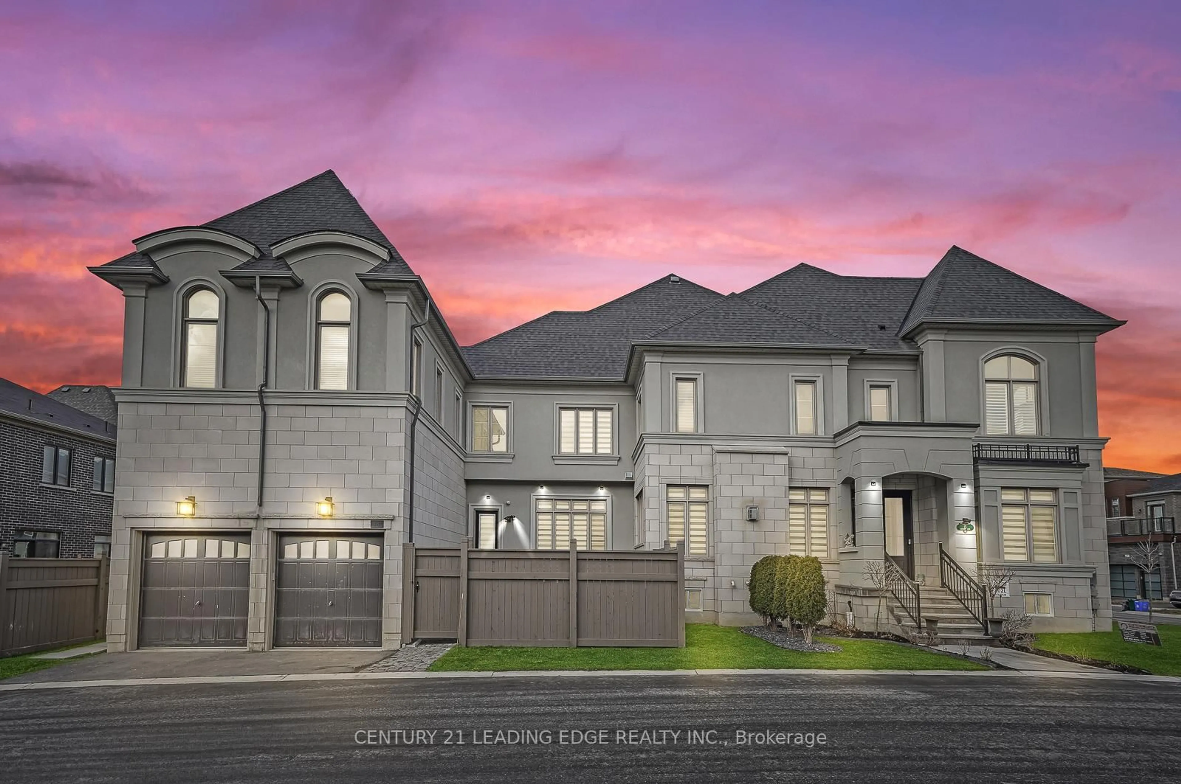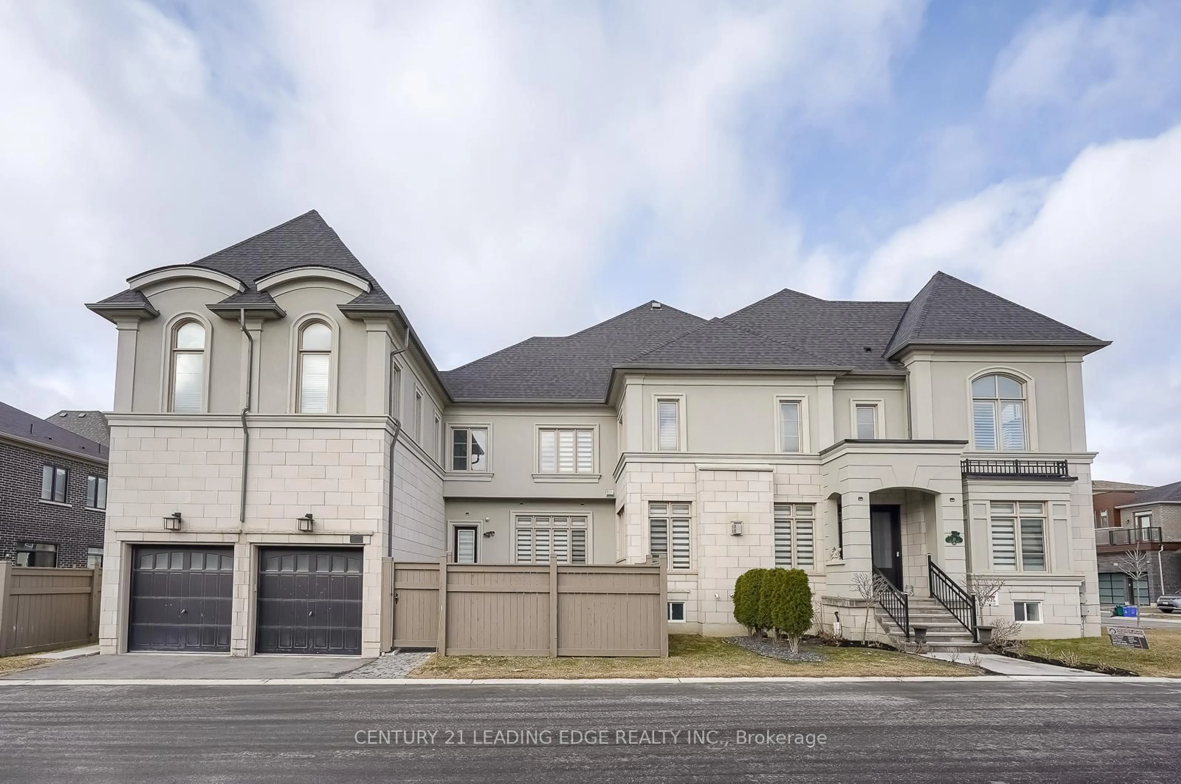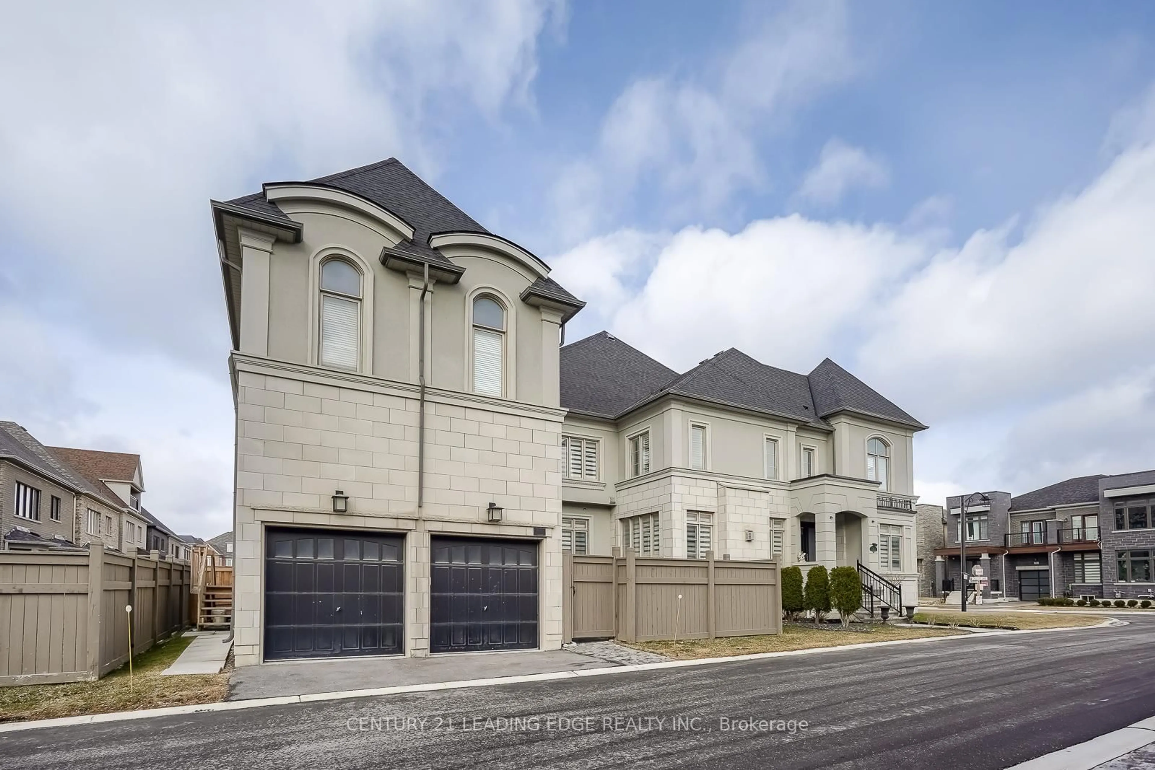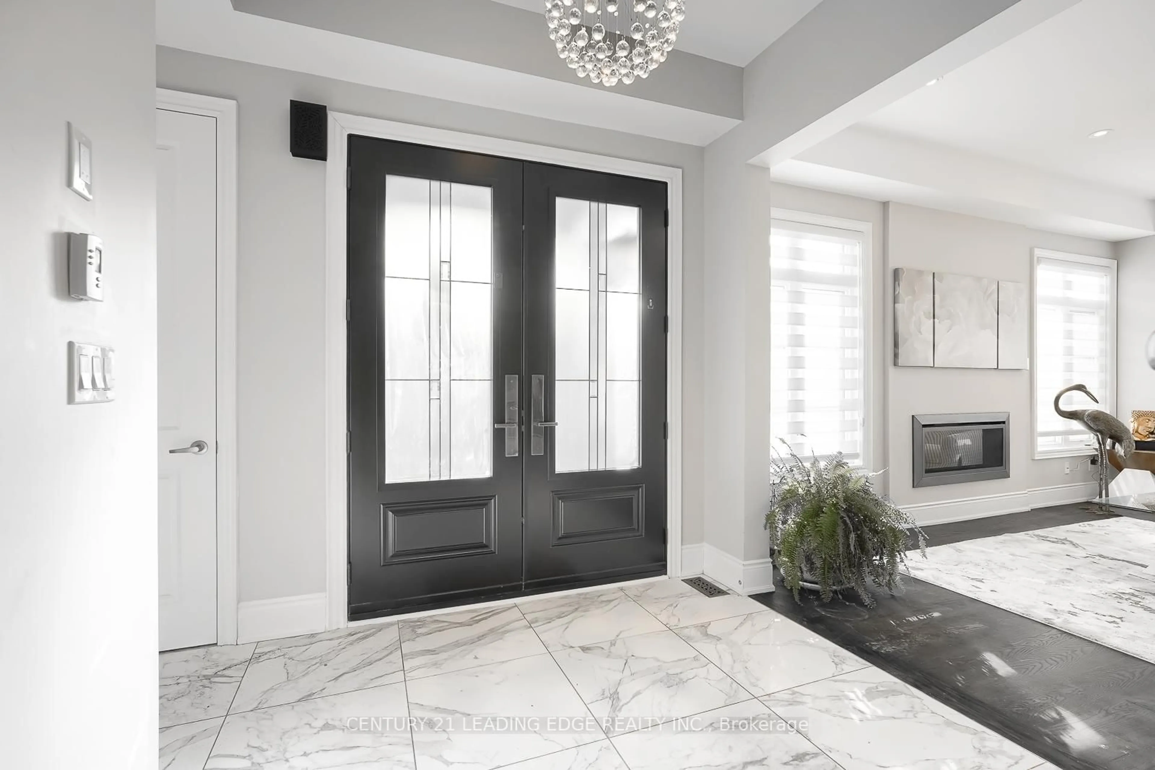18 Callisto Lane, Richmond Hill, Ontario L4C 8P6
Contact us about this property
Highlights
Estimated valueThis is the price Wahi expects this property to sell for.
The calculation is powered by our Instant Home Value Estimate, which uses current market and property price trends to estimate your home’s value with a 90% accuracy rate.Not available
Price/Sqft$582/sqft
Monthly cost
Open Calculator

Curious about what homes are selling for in this area?
Get a report on comparable homes with helpful insights and trends.
*Based on last 30 days
Description
A Unique & Elegant Custom Built Semi-Detached over 5000 total living space. Just like a Detached home. Beautiful landscaping Corner House In Observatory Hill. 4 Bedroom ( 2 EnSite bathroom)+ Library on Ground Floor+ Great Room could convert to 5th bathroom. Extra 614 Sq. ft. COACH HOUSE(with full kitchen, Bathroom & Laundry) a One bedroom unit At The top of the Garage for potential Rental income provided w/Sep Entrance and lovely side garden. Finished Basement with Two bedrooms bright window & Closet , living room with Full kitchen and 1 full bathroom. Seller paid extra on many upgrade home. Top of the line Kitchen Appliance, 36"Wolf Dual Fuel Range, 6 Burner Gas Stove With Over, Sub Zero 42" French Door Fridge, Asko 24' S/S Dishwasher, Sirius 36" Professional Wall Mount Hood, Sub Zero 24' Beverage Centre, Water system Installed in yard. Pot Lights & Crystal chandeliers brings out the elegant and unique lay out of this limited floor plan built by builder. Only 3 same layout Semi-detached in the neighborhood. Upgrade Oversized Large Windows Inviting Natural Sunlight, Pot Lights; Through Out Whole House, Kitchen With Centre Island, European Style Cabinets. Patio In The Front Yard. 10"Ceiling on ground Floor and Master bedroom. Second Bedroom has a Cathedral ceiling which also could use as a master bedroom. Main floor 10" ceiling. Upper and basement has a open concept 9" ceiling. Interlock newly installed at the driveway, parks lots of cars.
Property Details
Interior
Features
Main Floor
Kitchen
5.18 x 3.23Family Size Kitchen / Ceramic Floor / Custom Backsplash
Breakfast
4.51 x 3.23Centre Island / Ceramic Floor / O/Looks Garden
Dining
4.3 x 3.54hardwood floor / Led Lighting / O/Looks Backyard
Great Rm
3.05 x 3.05hardwood floor / Large Window / Formal Rm
Exterior
Parking
Garage spaces 2
Garage type Attached
Other parking spaces 1
Total parking spaces 3
Property History
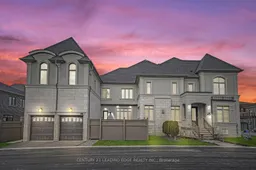 45
45