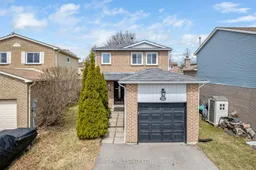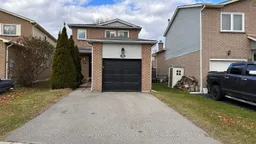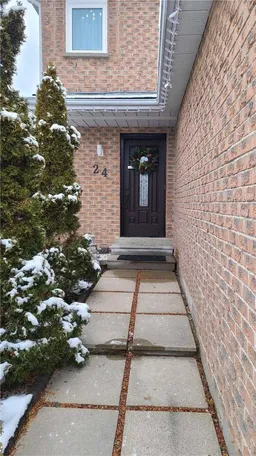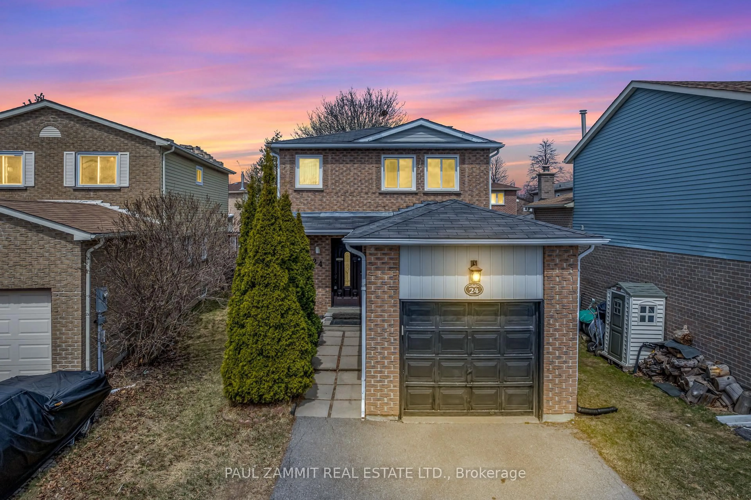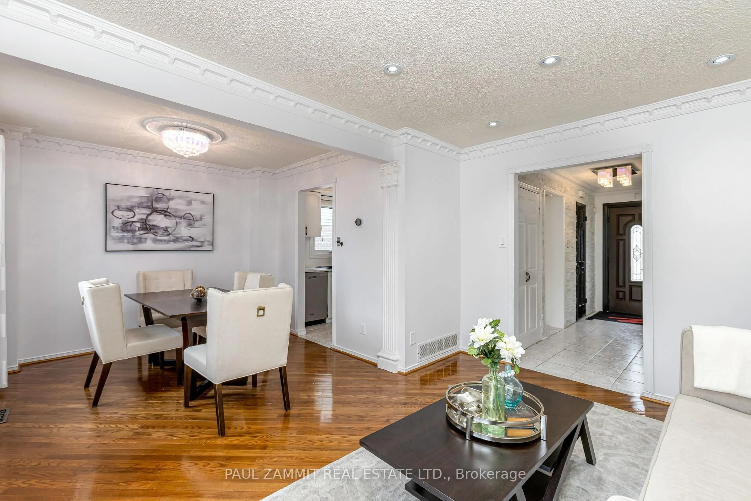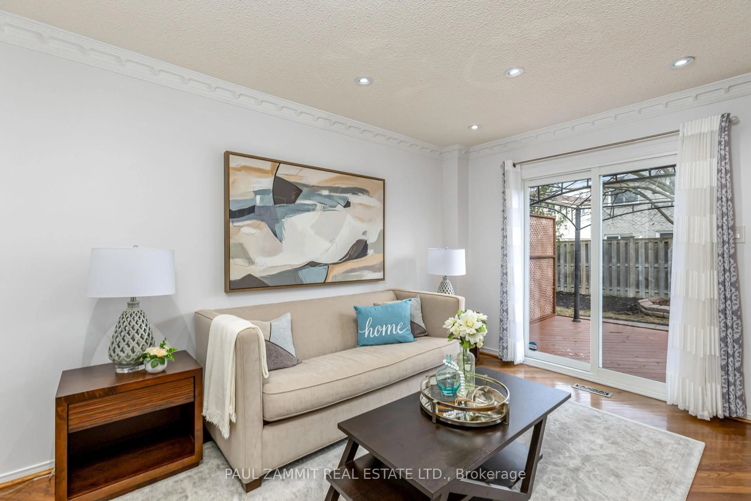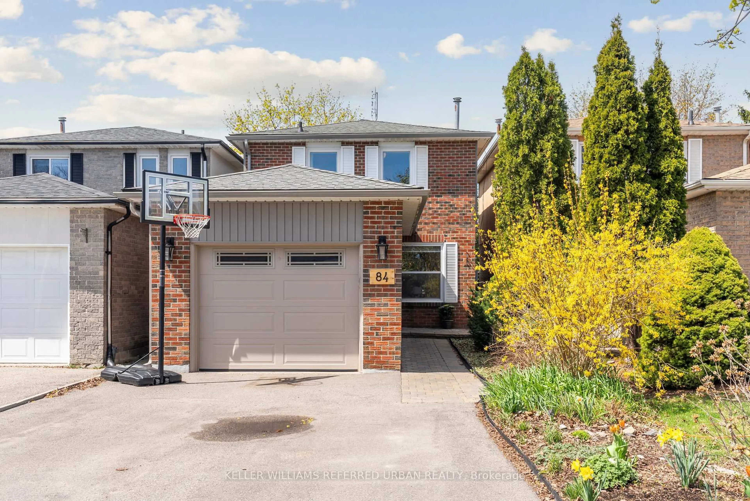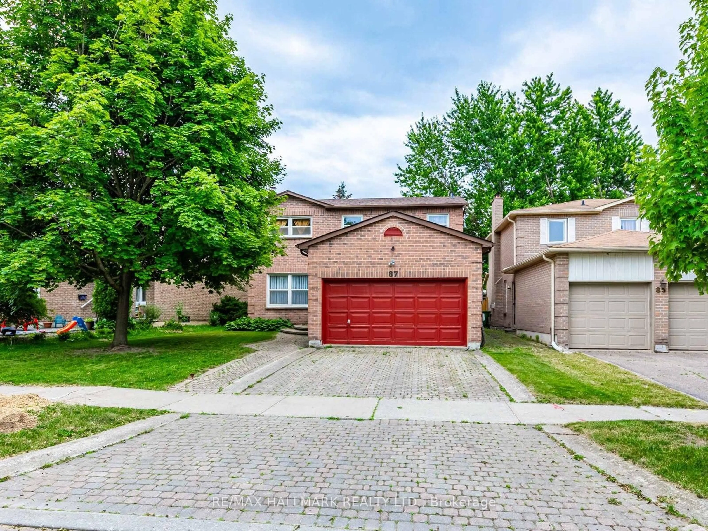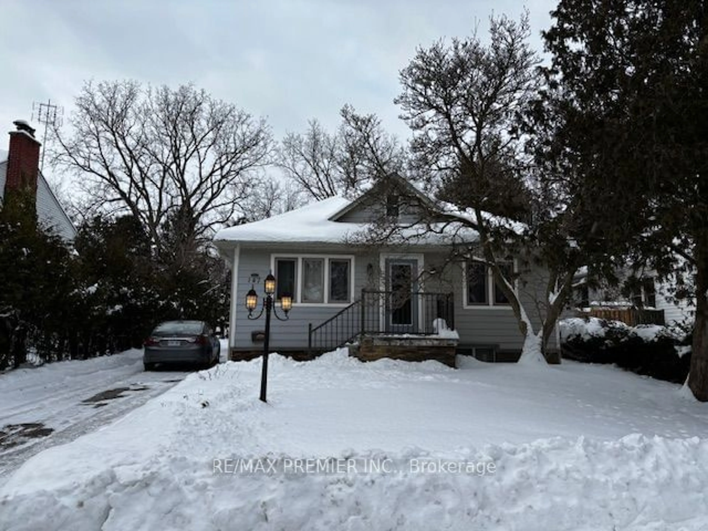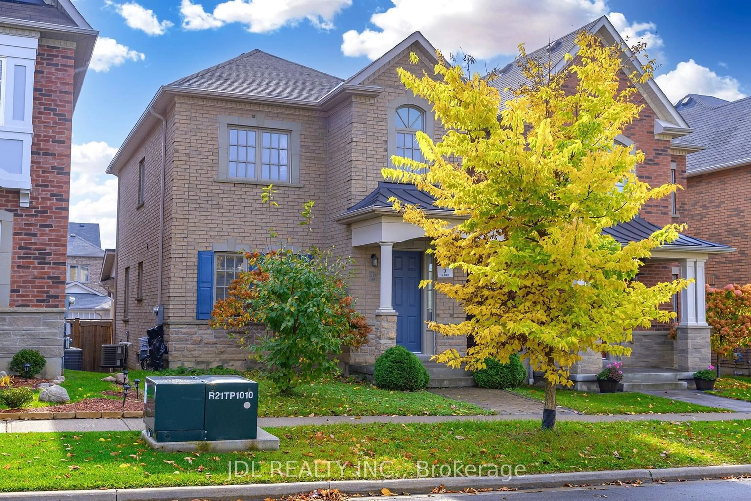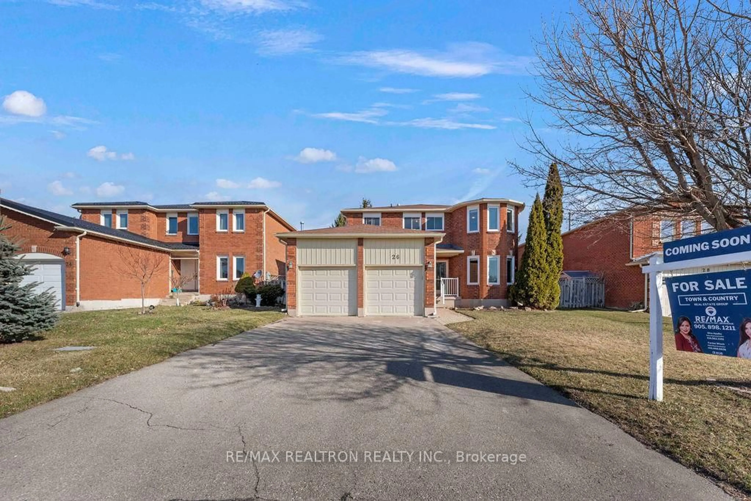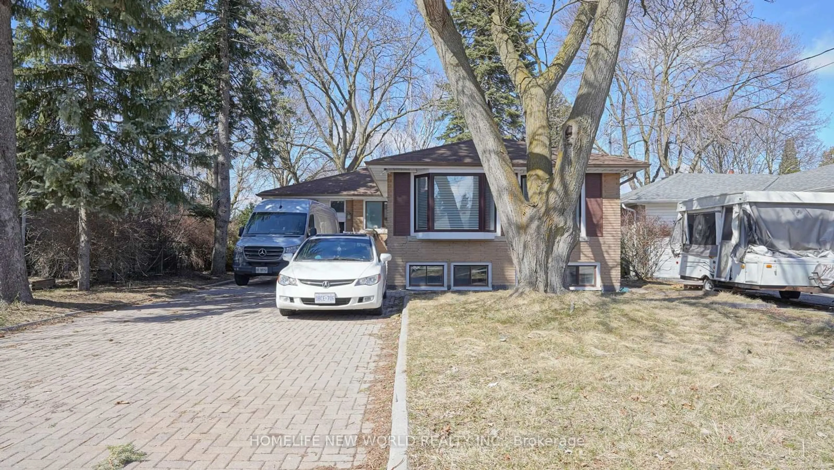24 Constellation Cres, Richmond Hill, Ontario L4C 8J6
Contact us about this property
Highlights
Estimated valueThis is the price Wahi expects this property to sell for.
The calculation is powered by our Instant Home Value Estimate, which uses current market and property price trends to estimate your home’s value with a 90% accuracy rate.Not available
Price/Sqft$945/sqft
Monthly cost
Open Calculator

Curious about what homes are selling for in this area?
Get a report on comparable homes with helpful insights and trends.
+4
Properties sold*
$1.7M
Median sold price*
*Based on last 30 days
Description
* Immaculate Move-In Ready Home on Quiet, Family-Friendly Crescent! * Renovated 3+1 Bed & 3 Bath Beauty * Finished Basement & Private Backyard Oasis! * Hardwood Floors Throughout Main & Second Level * Large Updated Windows Offering Bright, Sun-Filled Living Spaces * Spacious Living & Dining Area with Walk-Out to Private Deck & Yard * Updated Kitchen with Ample Cabinetry & Eat-In Area * Direct Access To House From Garage * Updated Bathrooms with Modern Finishes * Private Backyard Ideal for Relaxing or Entertaining * Finished Basement with Versatile Rec Space Perfect for 4th Bedroom, Home Office, Gym or Play Area * Elegant Crown Mouldings & Upgraded Light Fixtures * Freshly Painted Throughout * Marble Stairs * Driveway Fits 3+ Cars * Steps to Parks, Playgrounds & Green Spaces * Steps to Yonge Street, Schools, Hillcrest Mall, Restaurants, T&T, Supermarkets and More * Excellent Transit Access, Yrt/Viva * Quick Drive to Hwy 404, 407 & GO Station * Move In & Enjoy All the Comforts of Home in Prime Richmond Hill Location!!!
Property Details
Interior
Features
Main Floor
Living
4.05 x 2.99hardwood floor / Pot Lights / W/O To Deck
Dining
3.01 x 2.9hardwood floor / Crown Moulding / Window
Kitchen
3.25 x 3.23Tile Floor / Crown Moulding / Window
Breakfast
2.32 x 1.97Crown Moulding / W/O To Garage / Window
Exterior
Features
Parking
Garage spaces 1
Garage type Attached
Other parking spaces 3
Total parking spaces 4
Property History
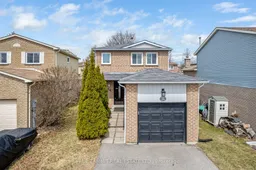 40
40