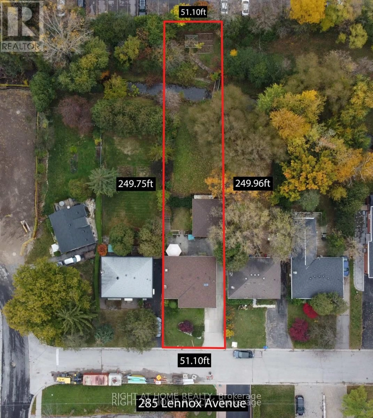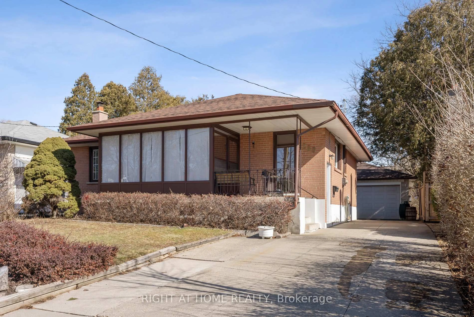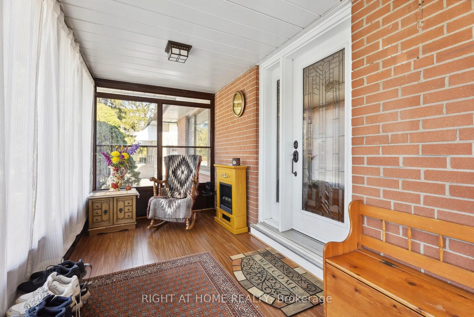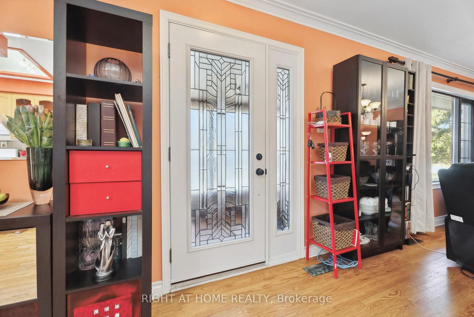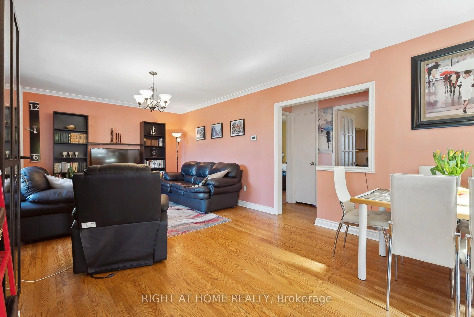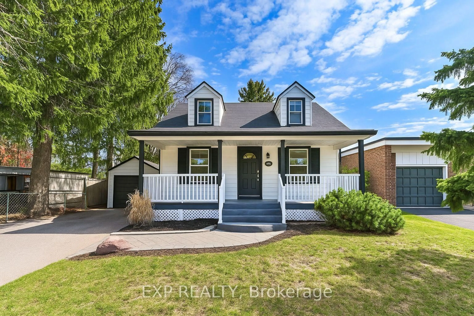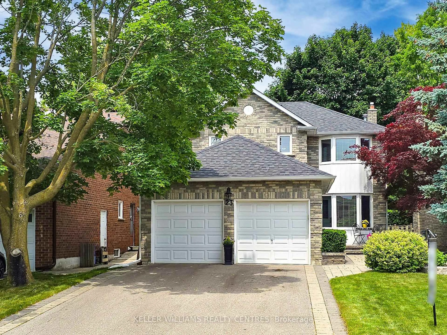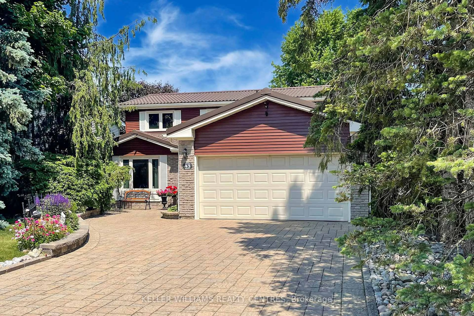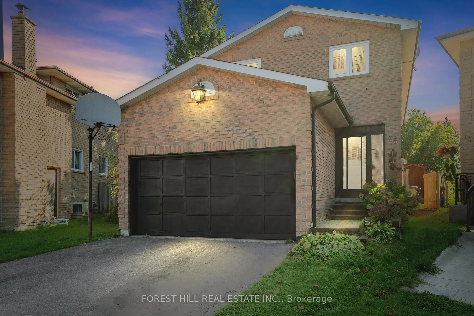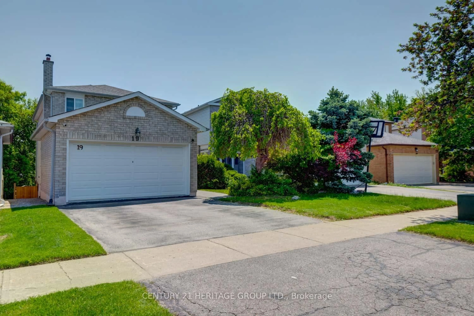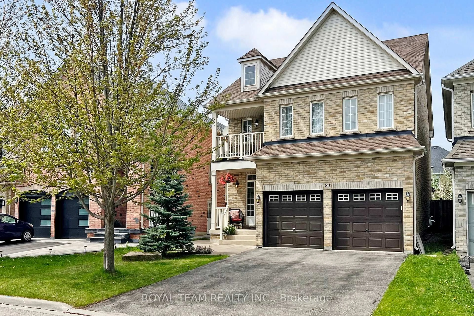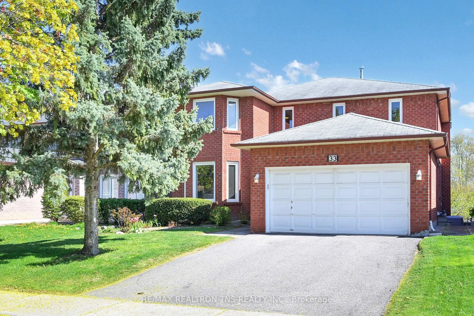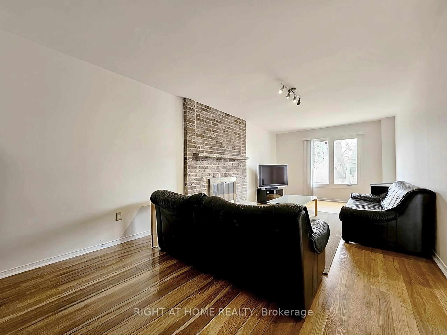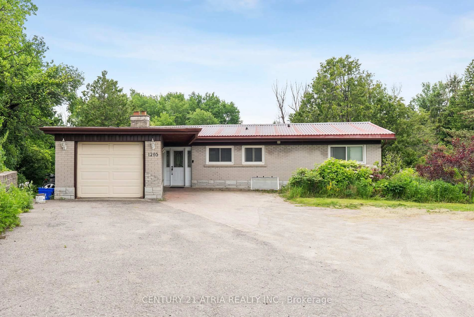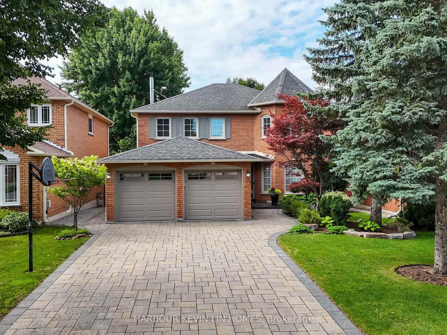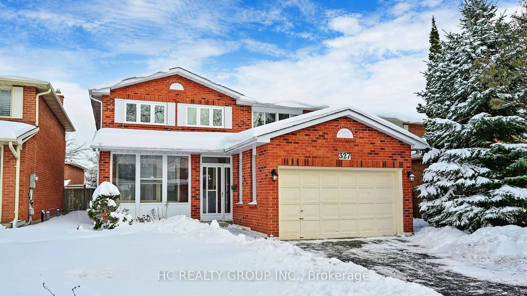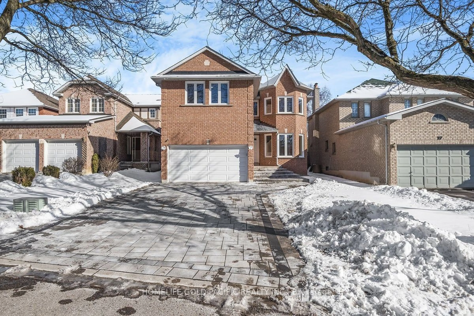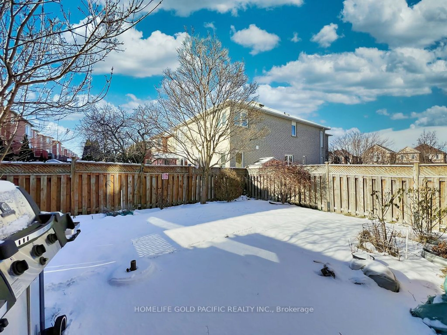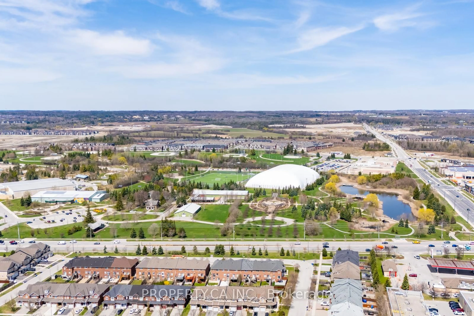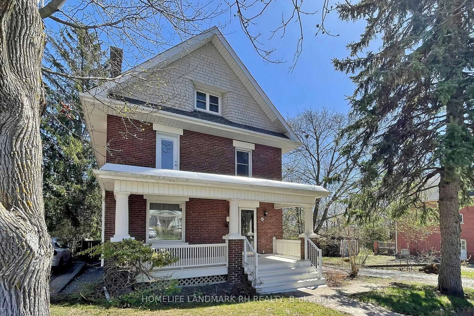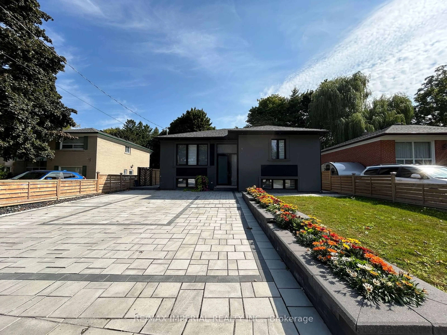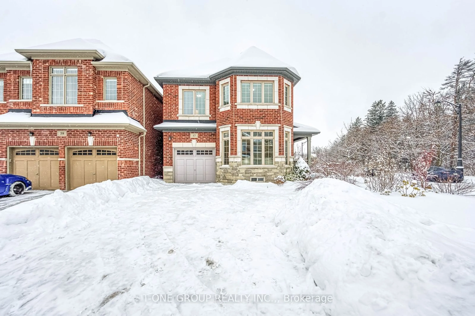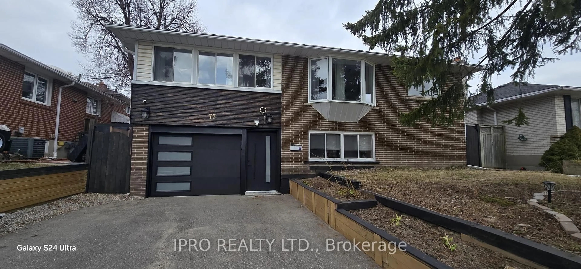285 Lennox Ave, Richmond Hill, Ontario L4C 2A4
Contact us about this property
Highlights
Estimated ValueThis is the price Wahi expects this property to sell for.
The calculation is powered by our Instant Home Value Estimate, which uses current market and property price trends to estimate your home’s value with a 90% accuracy rate.Not available
Price/Sqft$1,847/sqft
Est. Mortgage$6,785/mo
Tax Amount (2024)$6,518/yr
Days On Market60 days
Total Days On MarketWahi shows you the total number of days a property has been on market, including days it's been off market then re-listed, as long as it's within 30 days of being off market.472 days
Description
Well maintained home in great condition with the perfect lot for your custom home on a quiet cul de sac street. 51X249.6ft rectangular lot totalling 0.293 Acres/ 12,765.99 ft with a stream running at the back of the property. Built on raised land to protect from risk of floods. Perfect for all Buyers, builders, investors, developers, and even end users who wish to live in the property while they plan their build. Updated roof/windows/doors/ skylight, spacious bedrooms and more. 3 +2 bedrooms/ 3 washrooms/ 1+1 kitchen/sep bsmt entrance/basement has many large windows/ fully fenced private yard/oversized garage for your cars & hobbies /already established area of custom built homes/ multiple entertainment spaces in the yard/comes with existing bridge across the stream to a vegetable garden. Located 1 minute between Lennox park and Harding park, minutes from Hillcrest mall, grocery stores, walking trails, hwy 404. Walking distance to Richmond Hill GO, and other transit. Basement unit vacant. Survey available. MAKE YOUR OFFER.
Property Details
Interior
Features
Main Floor
Kitchen
2.54 x 2.7hardwood floor / Skylight
Living
8.8 x 3.67hardwood floor / Combined W/Dining
Dining
8.8 x 3.67hardwood floor / Open Concept
Primary
3.24 x 4.43hardwood floor / Closet
Exterior
Features
Parking
Garage spaces 2.5
Garage type Detached
Other parking spaces 5
Total parking spaces 7.5
Property History
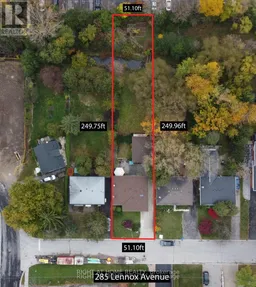 39
39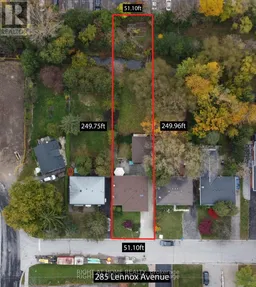
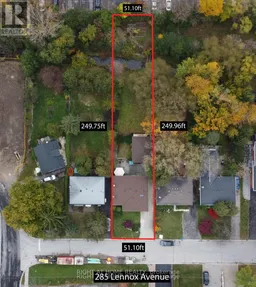
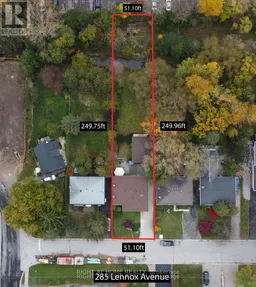
Get up to 1% cashback when you buy your dream home with Wahi Cashback

A new way to buy a home that puts cash back in your pocket.
- Our in-house Realtors do more deals and bring that negotiating power into your corner
- We leverage technology to get you more insights, move faster and simplify the process
- Our digital business model means we pass the savings onto you, with up to 1% cashback on the purchase of your home
