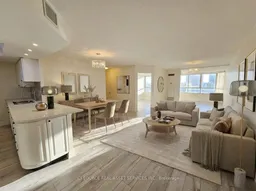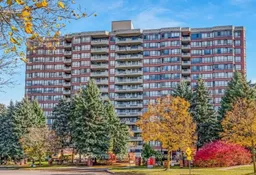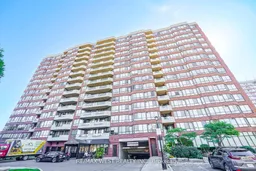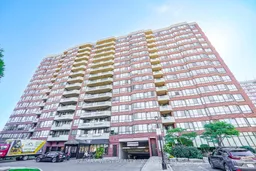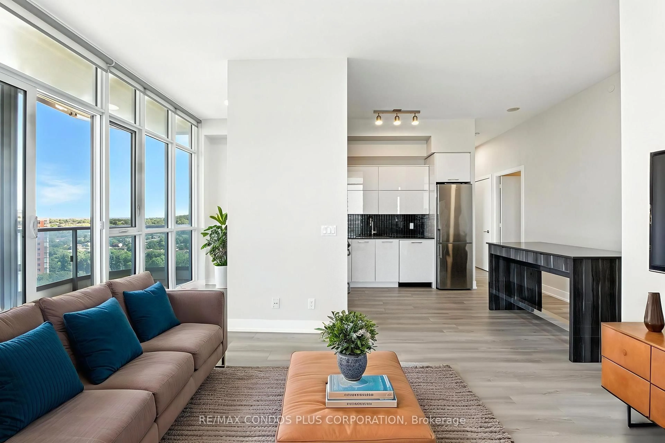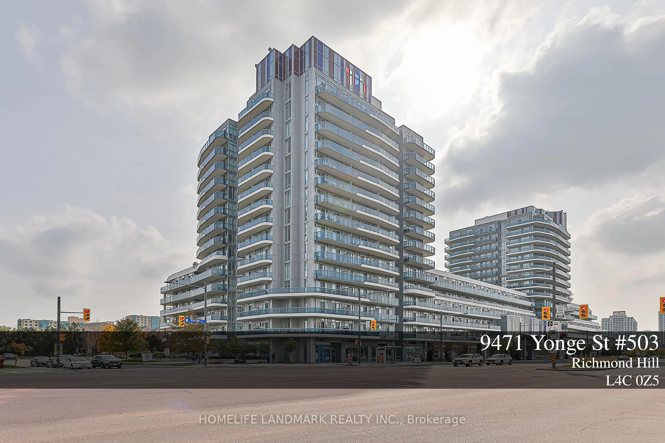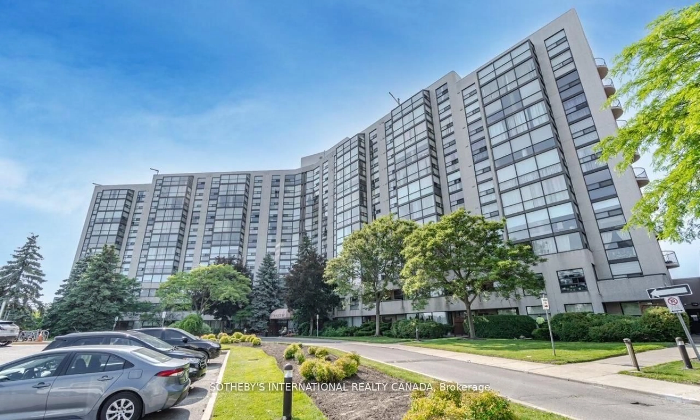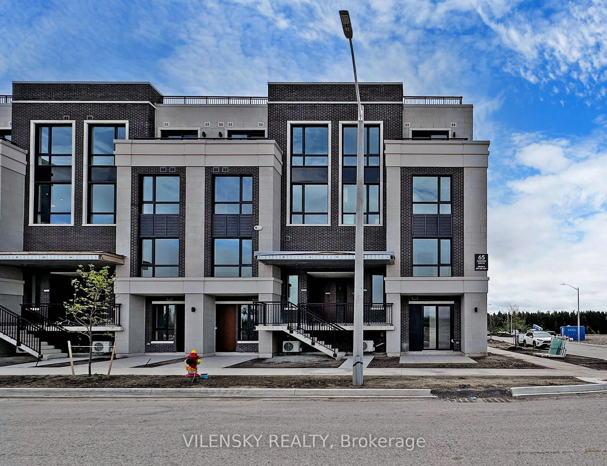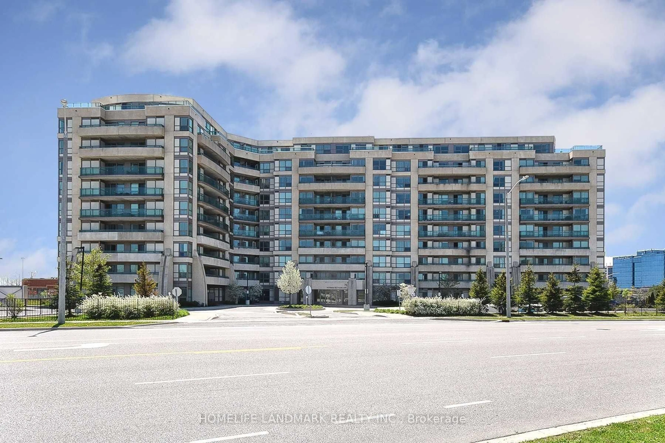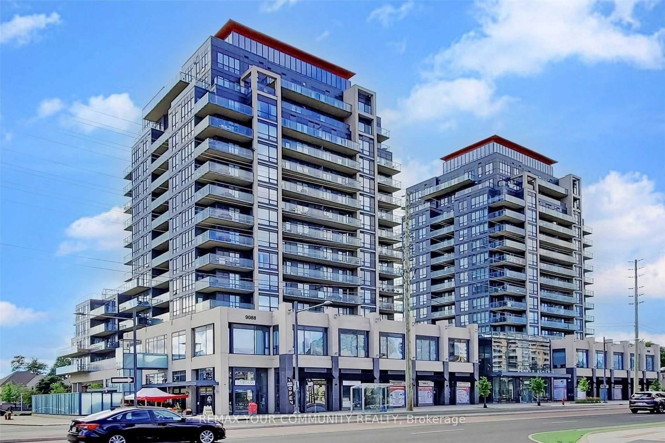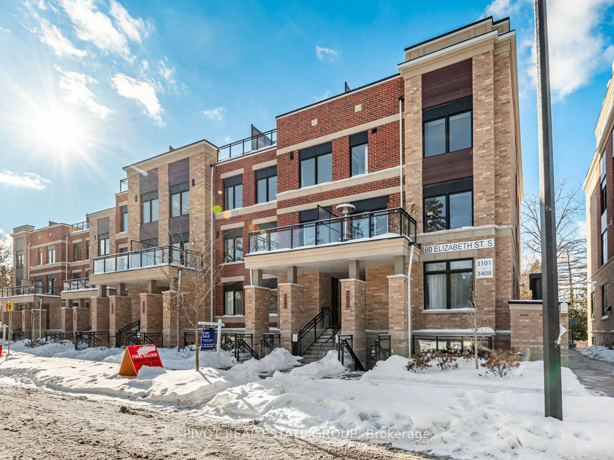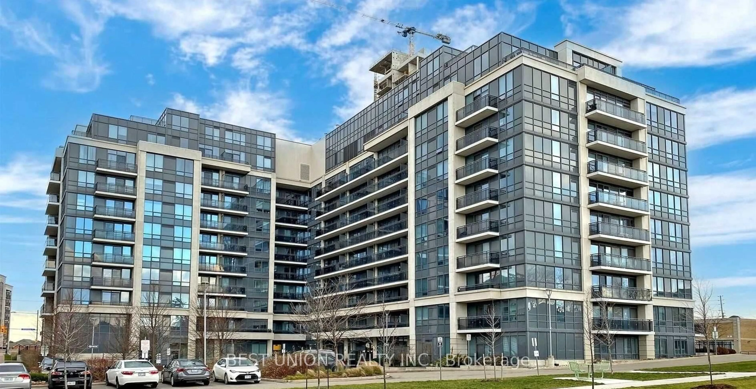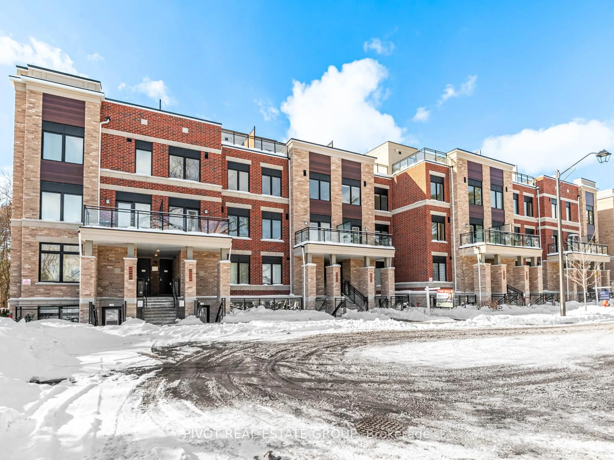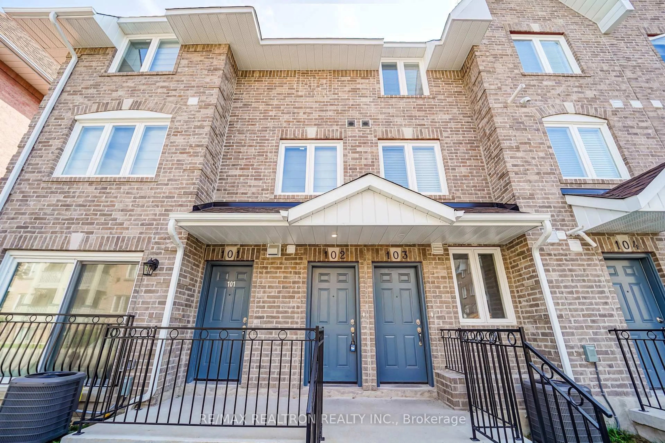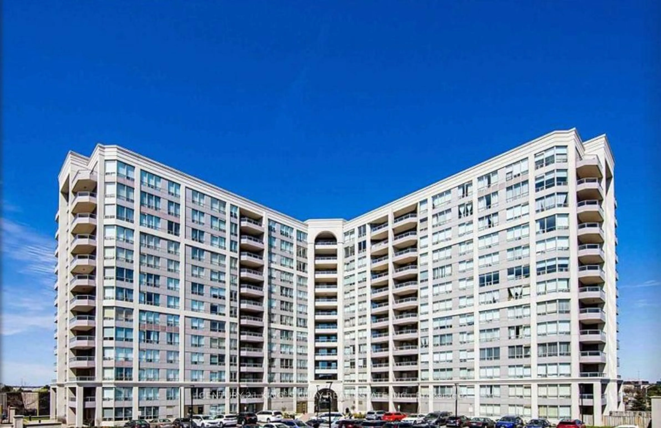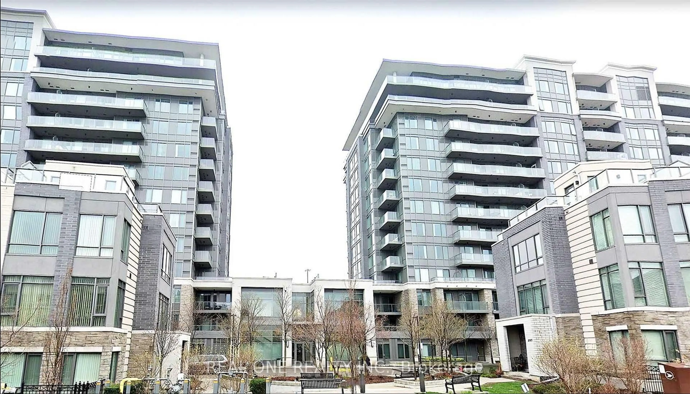Experience spacious, sun-filled living in this 2-bedroom plus solarium, 2-bath condo, offering approximately 1,190 square feet of comfortable, open-concept living. Sunlight floods every room in this well-designed home, featuring a functional layout with large rooms that seamlessly connect the living, dining, and kitchen areas for effortless entertaining. The versatile solarium, with panoramic views, can serve as a third bedroom, home office, or a peaceful reading nook. Retreat to the primary bedroom, complete with his-and-hers closets and a convenient ensuite. Handy touches include an ensuite laundry and additional storage space. A single owned parking spot is included, with the option to rent extra spaces, plus a large storage locker for your added convenience. Maintenance fees cover heat, hydro, water, AC, cable TV, internet, building insurance, and parking, ensuring a hassle-free lifestyle. The building is packed with excellent amenities: indoor pool, hot tub, sauna, gym, party and card rooms, library, billiards, tennis court, BBQ patio, guest suites, and 24/7 security cameras with a responsive on-site superintendent. Ideally located with a bus stop at the entrance and just steps from Yonge Street, Hillcrest Mall, shops, restaurants, parks, and more. Move-in ready in Richmond Hill's highly desirable community-an outstanding opportunity to own a meticulously maintained condo.
Inclusions: Fridge, stove, dishwasher, washer, dryer, all ceiling light fixtures, all window coverings
