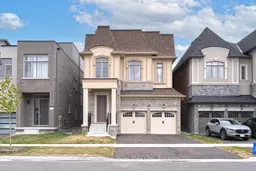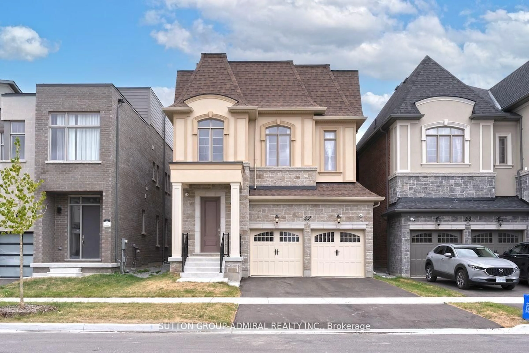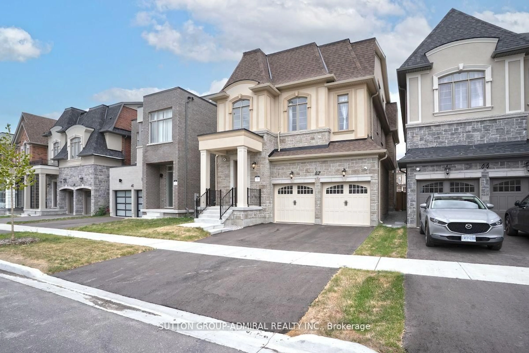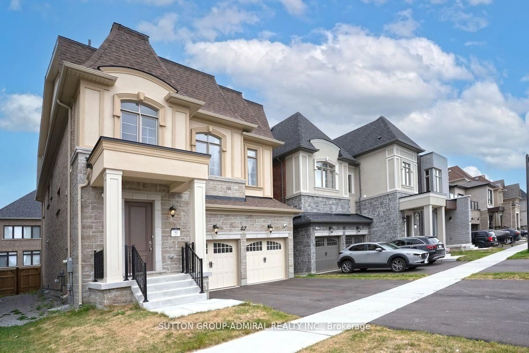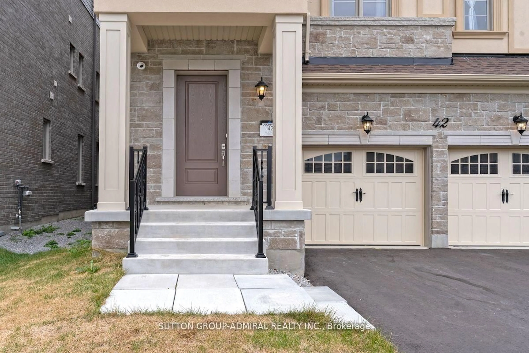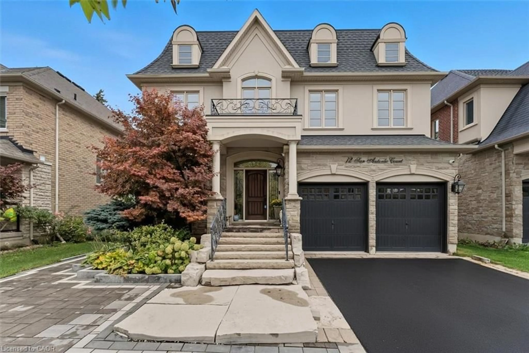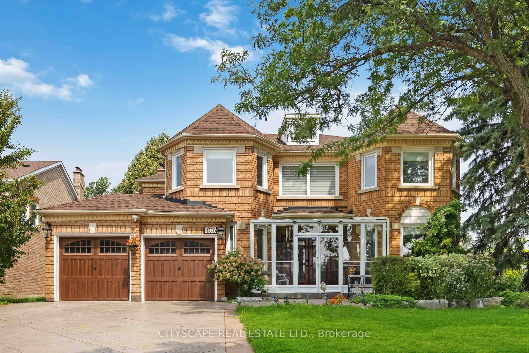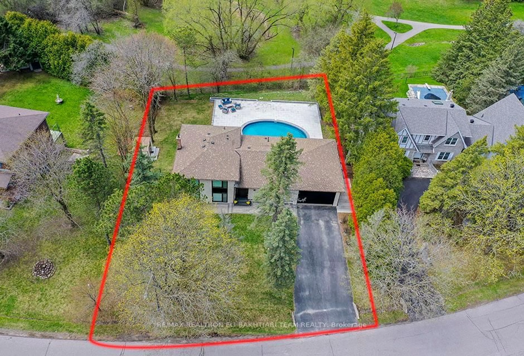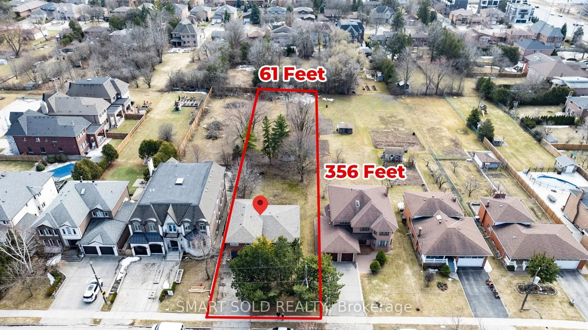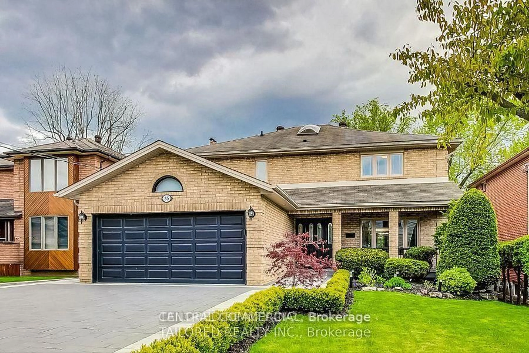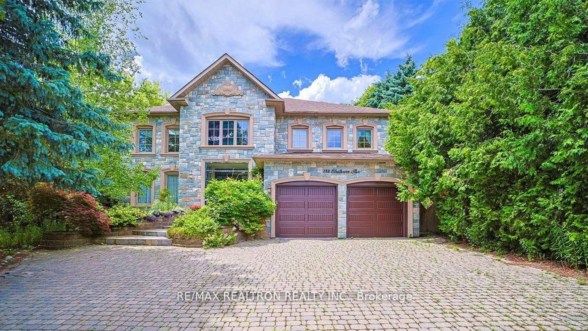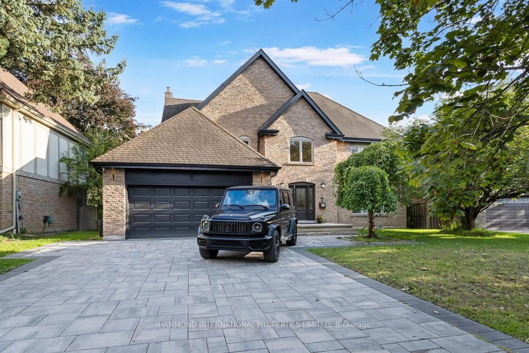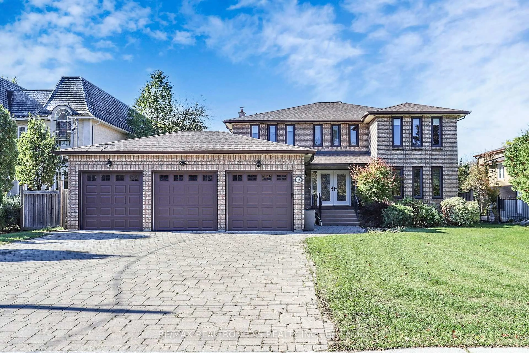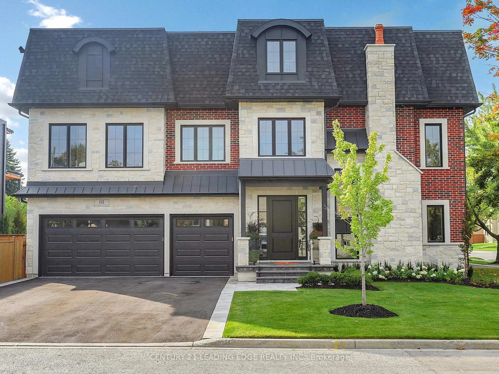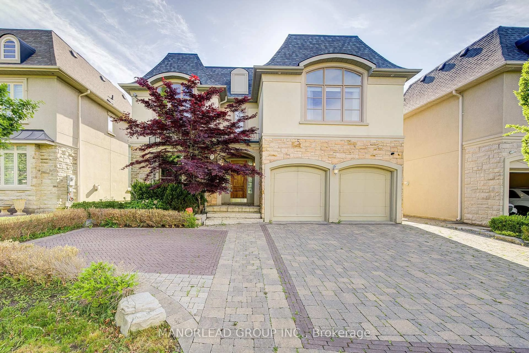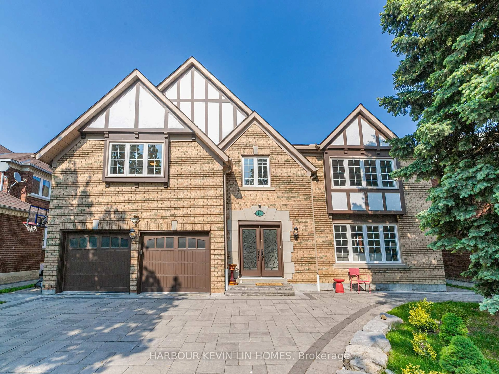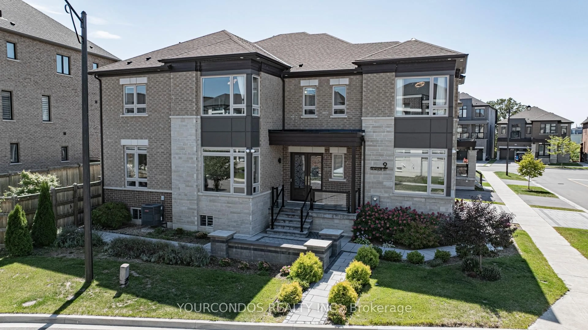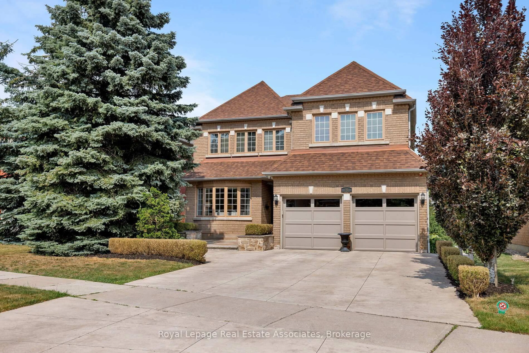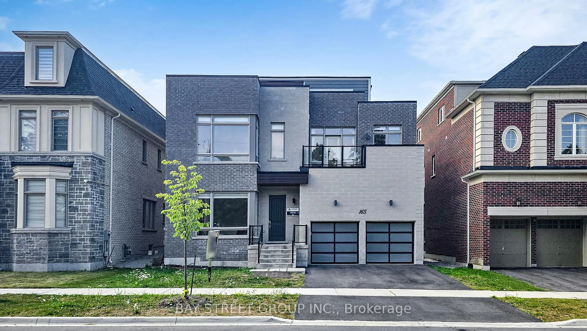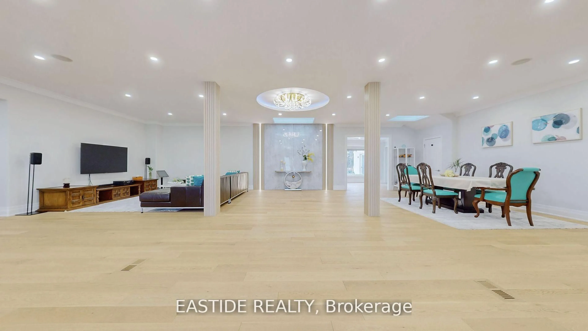42 Solar St, Richmond Hill, Ontario L4C 5G9
Contact us about this property
Highlights
Estimated valueThis is the price Wahi expects this property to sell for.
The calculation is powered by our Instant Home Value Estimate, which uses current market and property price trends to estimate your home’s value with a 90% accuracy rate.Not available
Price/Sqft$835/sqft
Monthly cost
Open Calculator

Curious about what homes are selling for in this area?
Get a report on comparable homes with helpful insights and trends.
*Based on last 30 days
Description
Superb Locations!! Welcome To This One-Of-A-Kind Luxury over 4000 sq.ft Home Exquisitely Built By The Most Popular Builder - Aspen Ridge Homes. This brand new Brilliant Home Soaring Above Ground 3392 Sqft, Nestled In The Vibrant Heart Of Richmond Hill, With Its Unparalleled Finishes, Bespoke Executive Designs, Top-Tier Upgrades, And Exclusive Residency Experience! This Tremendous Home Featuring 10' Ft High Ceilings In Both Main & Second Floor W/ Entertainer's Dream Loft On 3rd Flr, Gourmet Modern Designed Kitchen W/ Heavy Taste, 4 Bright & Spacious Bedrooms And 6 Bathrooms All Over The House. Over $250,000 Upgrades By Builder Mainly On All 8' Interior Doors, All Polished Marble Countertops, All Uprade Kitchen Cabinets & Drawers .Heated Floor In master bedroom Washroom floor, Top Quality Hardwood Fl Throughout Incl Same In Basement, All Vent Registers & All Door Handles Upgd , Magnificent High-Tech Features Everywhere Such As Cat 6 Ceiling Wifi Mounts, Smart ECOBEE System and Leviton Dimmers Thru/out, 4K Lorex Security System DVR with Four 4k Cameras for Ultimate Security, Grand Alarm Monitored Alarm System. Home Automation & So On. Over $50,000 Top-Of-The-Line Subzero/Wolf/Cove Appliances Include Wolf 36" Dual Fuel Range With 6 burners and Infrared Charbroiled, Subzero 48" PRO SERIES Refrigerator/freezer (Most Expensive Unit), Microwave, Cove Dishwasher, Sirius 46" professional Hood Insert and More To Say! Prof Finished heated floor Bsmt throughout, Functional Space & Pot Lights Thru/out. Highly-Coveted Bayview Secondary School Zone! Minutes from Hwy 407 & 404, Steps To Schools, Library, Observatory Park, Shopping Malls, All Popular Restaurants, YRT, Supermarkets, the Famous David Dunlop Observatory and So Many More!! Really Can't Miss It!!
Property Details
Interior
Features
Main Floor
Living
5.5 x 3.3Family
4.5 x 4.3Kitchen
3.9 x 3.8Dining
3.8 x 3.1Exterior
Features
Parking
Garage spaces 2
Garage type Attached
Other parking spaces 4
Total parking spaces 6
Property History
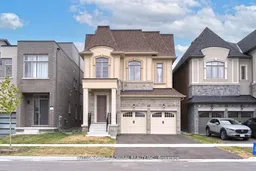
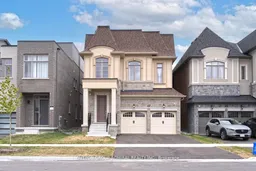 44
44