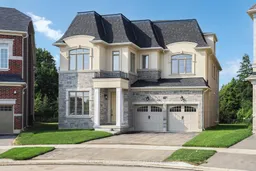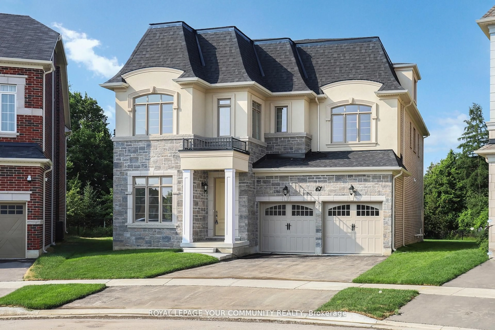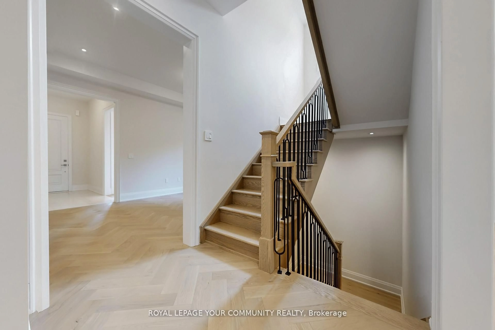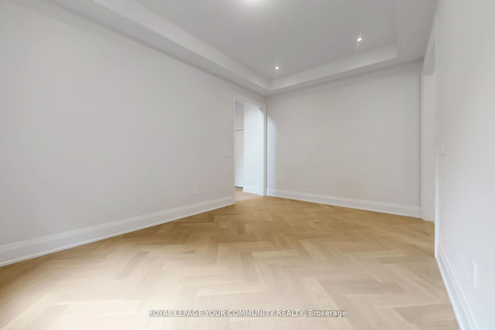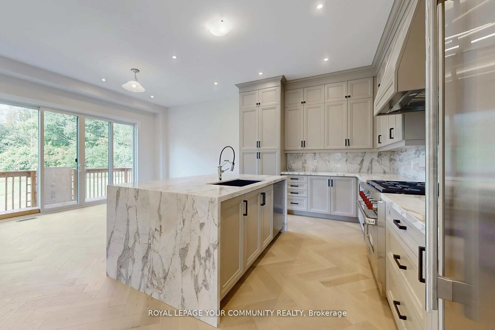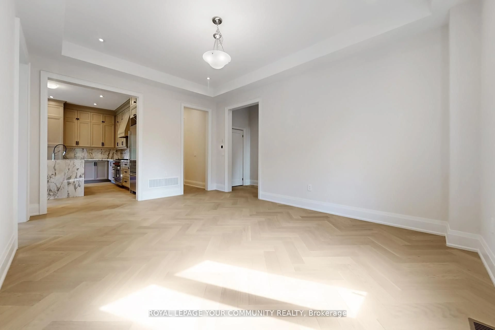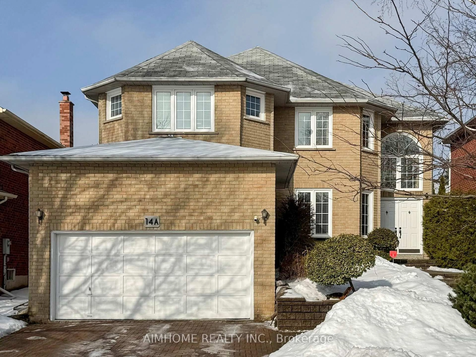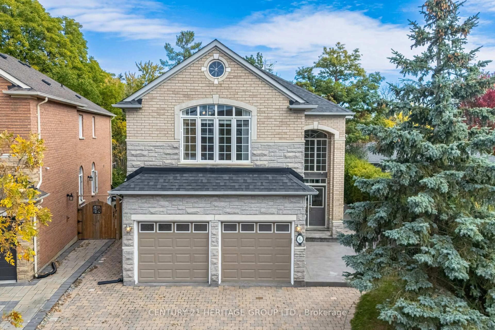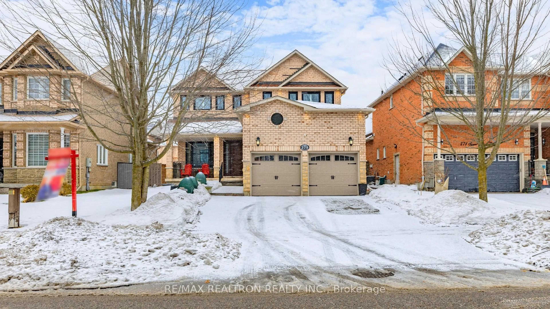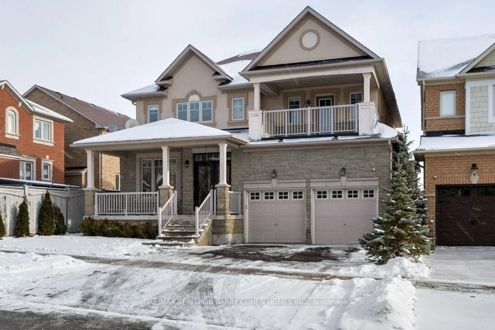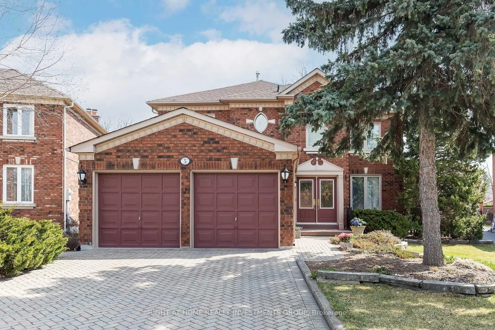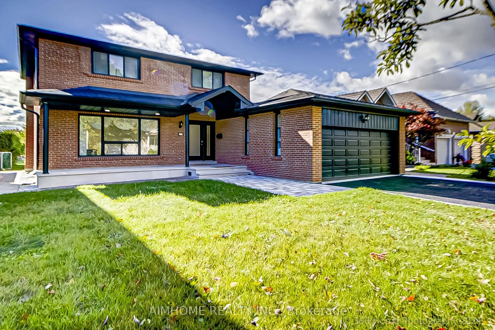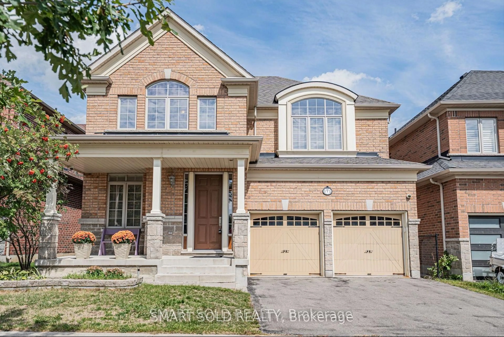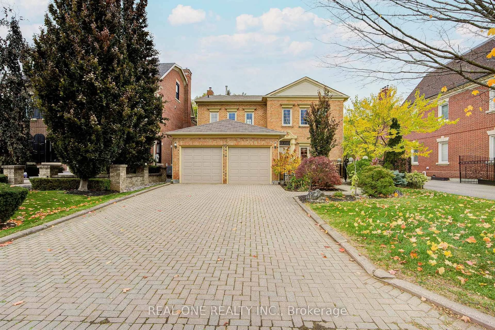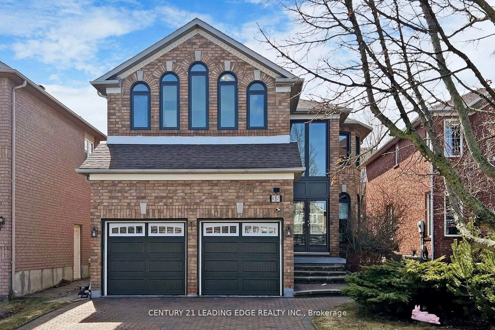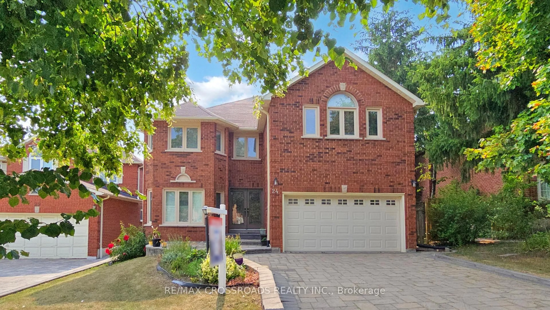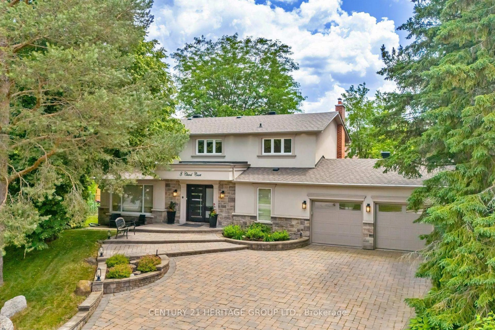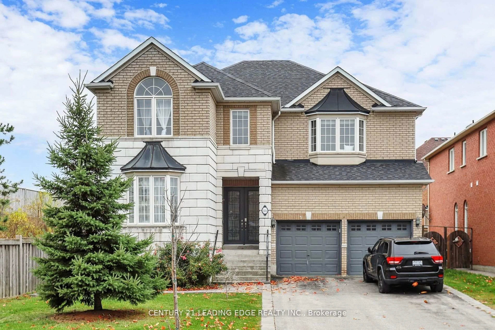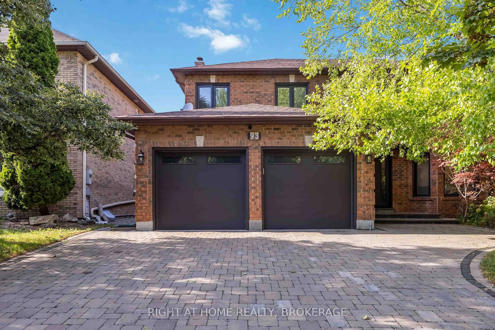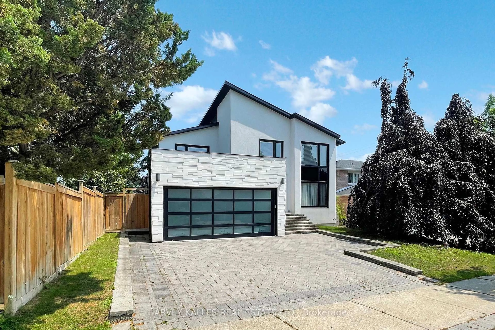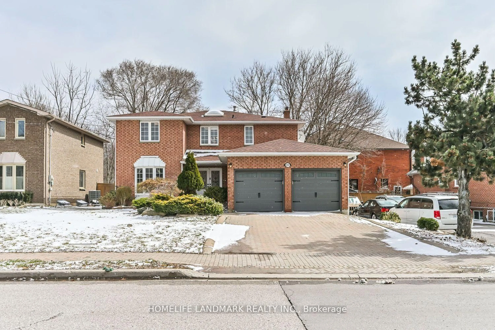61 Milky Way Dr, Richmond Hill, Ontario L4C 4M9
Contact us about this property
Highlights
Estimated valueThis is the price Wahi expects this property to sell for.
The calculation is powered by our Instant Home Value Estimate, which uses current market and property price trends to estimate your home’s value with a 90% accuracy rate.Not available
Price/Sqft$738/sqft
Monthly cost
Open Calculator
Description
Situated in the Prestigious and Highly Sought-after Observatory Hill neighborhood. This Never Lived-in Aspen Ridge Home McMillan Model with Loft offers 4265 sq ft of living space 3 Storeyswith ELEVATOR, on one of the largest lots in the Subdivision - BACKING ON THE RAVINE' This Stunning 4 Bedroom and 5 Bathroom home offers a Gourmet Kitchen with Built-in Sub Zero Fridge, Wolf Range, Waterfall Island, Herribone Hardwood, Pot Lights, Primary Bedroom with a gorgeous Master Suite, Glass Enclosure Shower, and many more upgrades. Comes with Full Tarion Warranty It is a must see! Located minutes from Hwy 407/404, public transit, shopping, and top-ranked Bayview Secondary School.
Property Details
Interior
Features
Main Floor
Library
3.05 x 2.74hardwood floor / Pot Lights
Living
4.91 x 3.34Pot Lights / hardwood floor
Kitchen
5.15 x 2.87B/I Appliances / hardwood floor / Open Concept
Dining
5.36 x 3.69Hardwood Floor
Exterior
Features
Parking
Garage spaces 2
Garage type Built-In
Other parking spaces 2
Total parking spaces 4
Property History
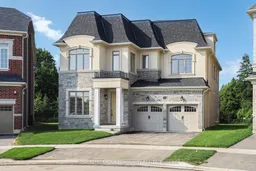 28
28