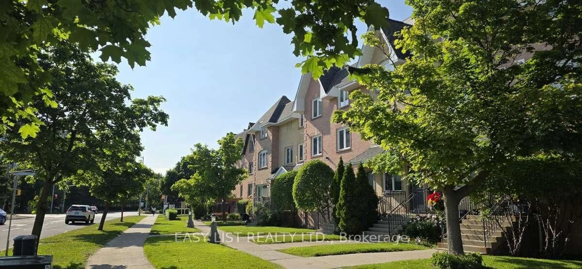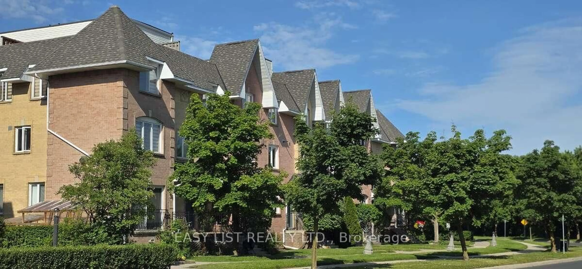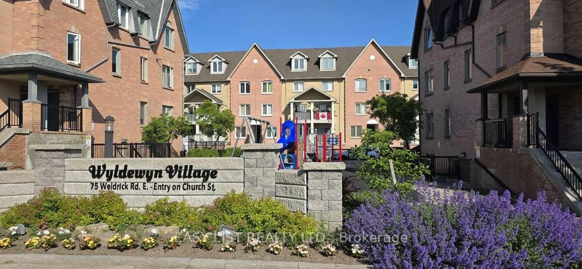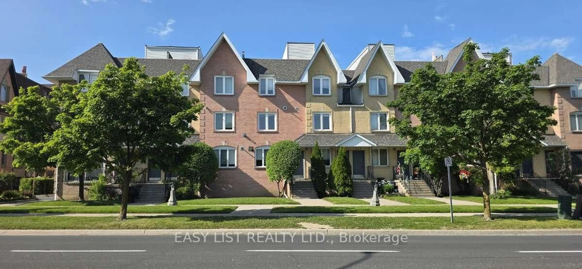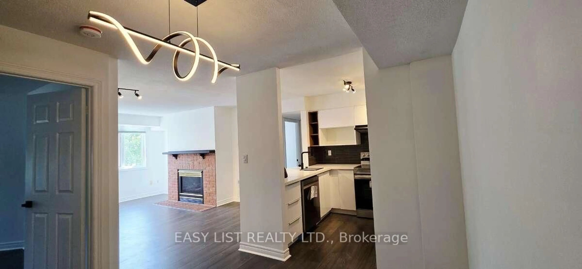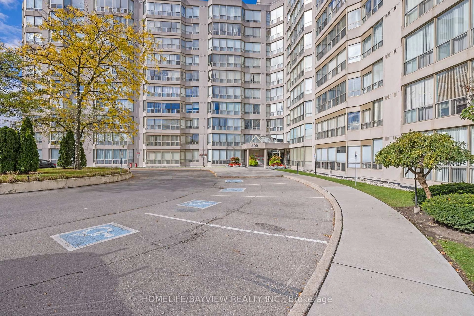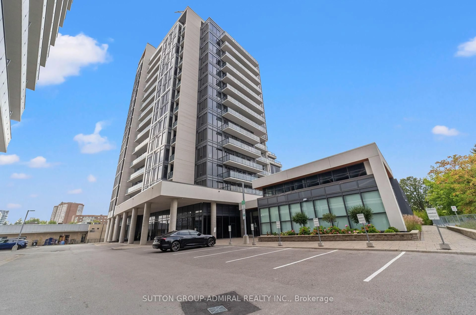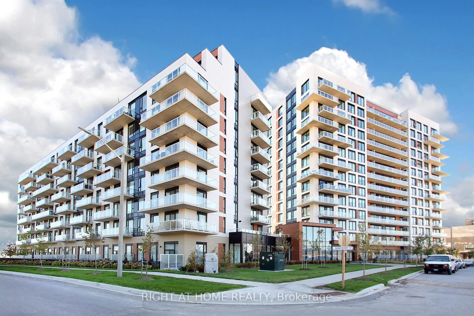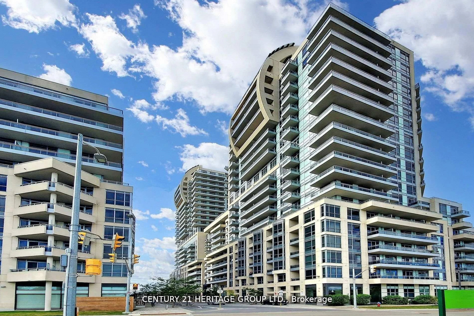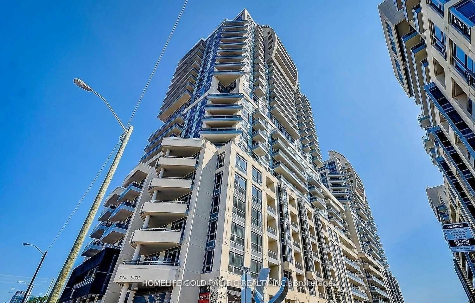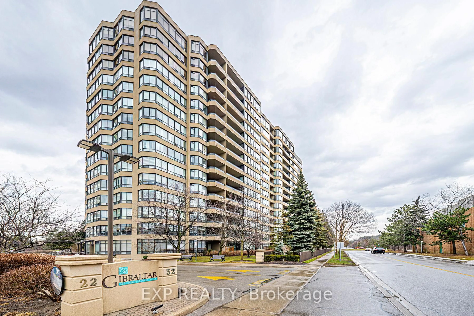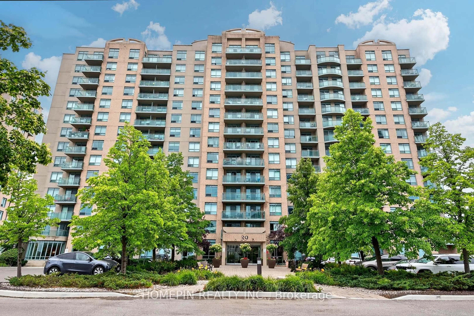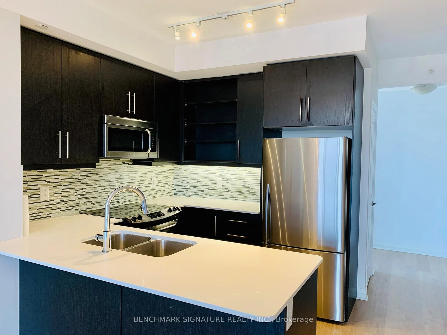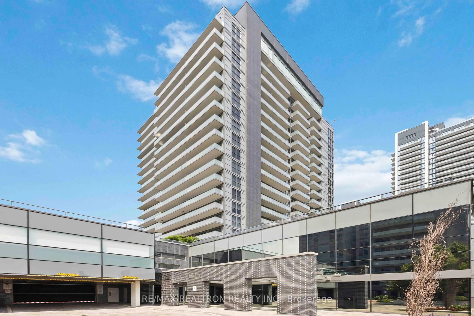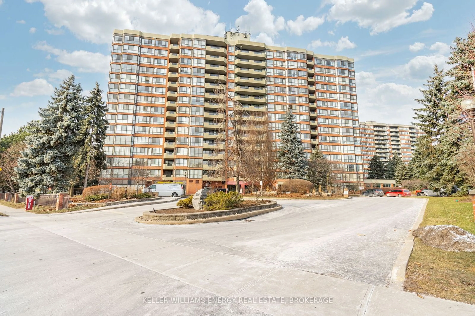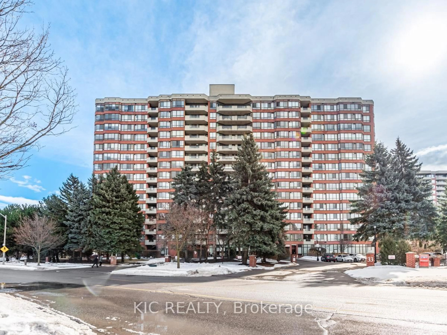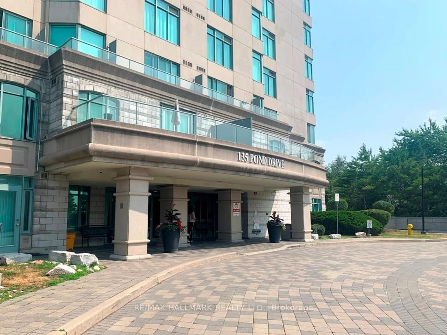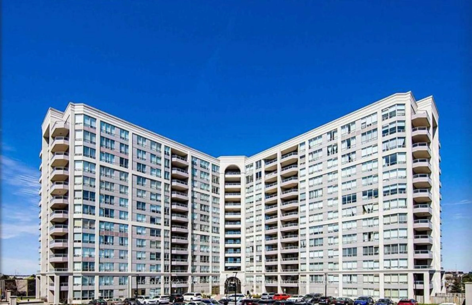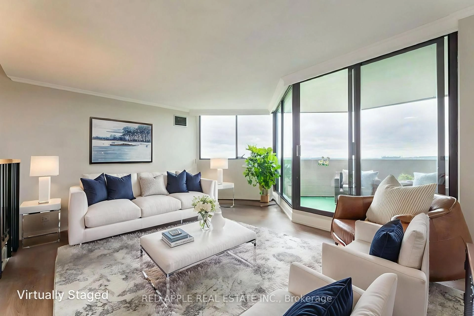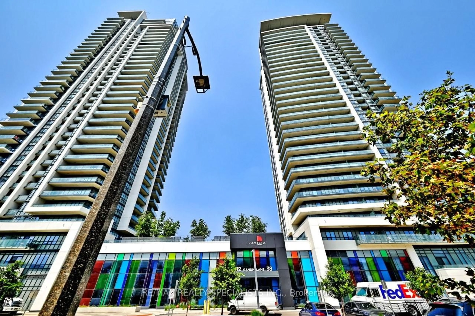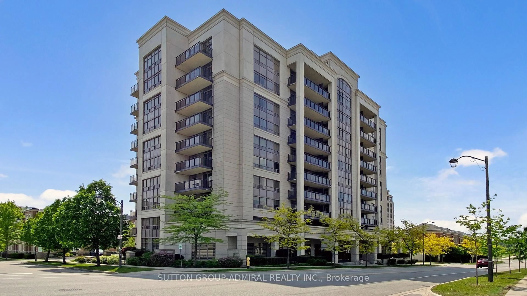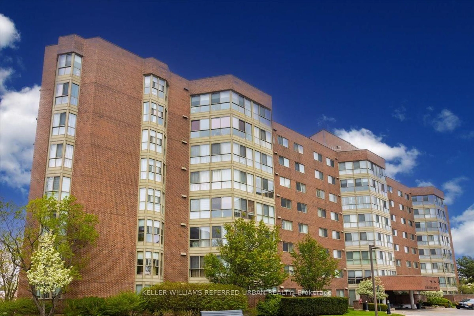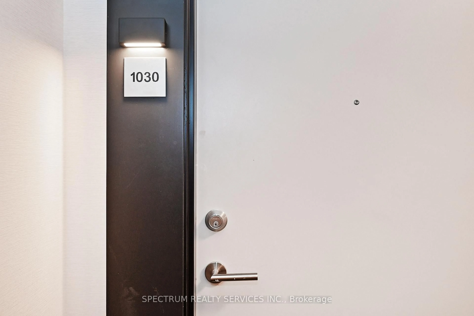75 Weldrick Rd #613, Richmond Hill, Ontario L4C 0H9
Contact us about this property
Highlights
Estimated valueThis is the price Wahi expects this property to sell for.
The calculation is powered by our Instant Home Value Estimate, which uses current market and property price trends to estimate your home’s value with a 90% accuracy rate.Not available
Price/Sqft$733/sqft
Monthly cost
Open Calculator

Curious about what homes are selling for in this area?
Get a report on comparable homes with helpful insights and trends.
+11
Properties sold*
$680K
Median sold price*
*Based on last 30 days
Description
For more information, please click Brochure button. Fully renovated south-facing Condo Townhouse for Sale. Discover luxury in this fully renovated, south-facing bungalow-style condo townhouse, nestled in a well-maintained complex with a private entrance and front lawn on a quiet street. This rare, no-stairs unit boasts stylish upgrades, smart appliances, a gas fireplace, glamorous finishes, and an efficient floor plan perfect for effortless living. $80,000+ worth of renovation added. The brand-new kitchen dazzles with a quartz countertop with bar overhang, glass mosaic backsplash, high-gloss white cabinetry, and slow-close drawers. It features new stainless steel smart appliances: an LG 36" counter-depth refrigerator (WiFi-enabled, ThinQ app), Samsung 30" smooth-top range with convection oven and air fry (WiFi-enabled, SmartThings app), and a Samsung 24" built-in top control dishwasher with stainless steel drum and auto-release door (Energy Star, SmartThings app). A new gunmetal black stainless steel undermount sink with multiple accessories, matte black waterfall faucet with pull-down sprayer, and new range hood complete the space. The renovated master suite offers a spa-like ensuite with a new double-sink floating vanity, glamorous vanity lights, matte black fixtures, premium designer tiles, plus a big walk-in closet. The second renovated bathroom mirrors this modern elegance with a new vanity, light, fixtures and designer's tiles. Fresh paint, new premium designer flooring, new door handles, new blinds, new dimmable track lights in the living and kitchen, and a modern dining chandelier elevate the interior. Steps from supermarkets, restaurants, shops, and parkettes; near a Montessori school, central library, churches, hospital, Hillcrest Mall and The David Dunlap Observatory Park, this move-in-ready condo townhouse offers convenience and sophistication in a vibrant community. Do not miss out on this beauty! Some photos are virtually staged.
Property Details
Interior
Features
Exterior
Parking
Garage spaces 1
Garage type Underground
Other parking spaces 0
Total parking spaces 1
Condo Details
Amenities
Bbqs Allowed, Visitor Parking
Inclusions
Property History
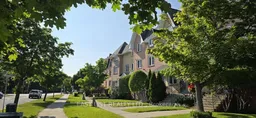 44
44