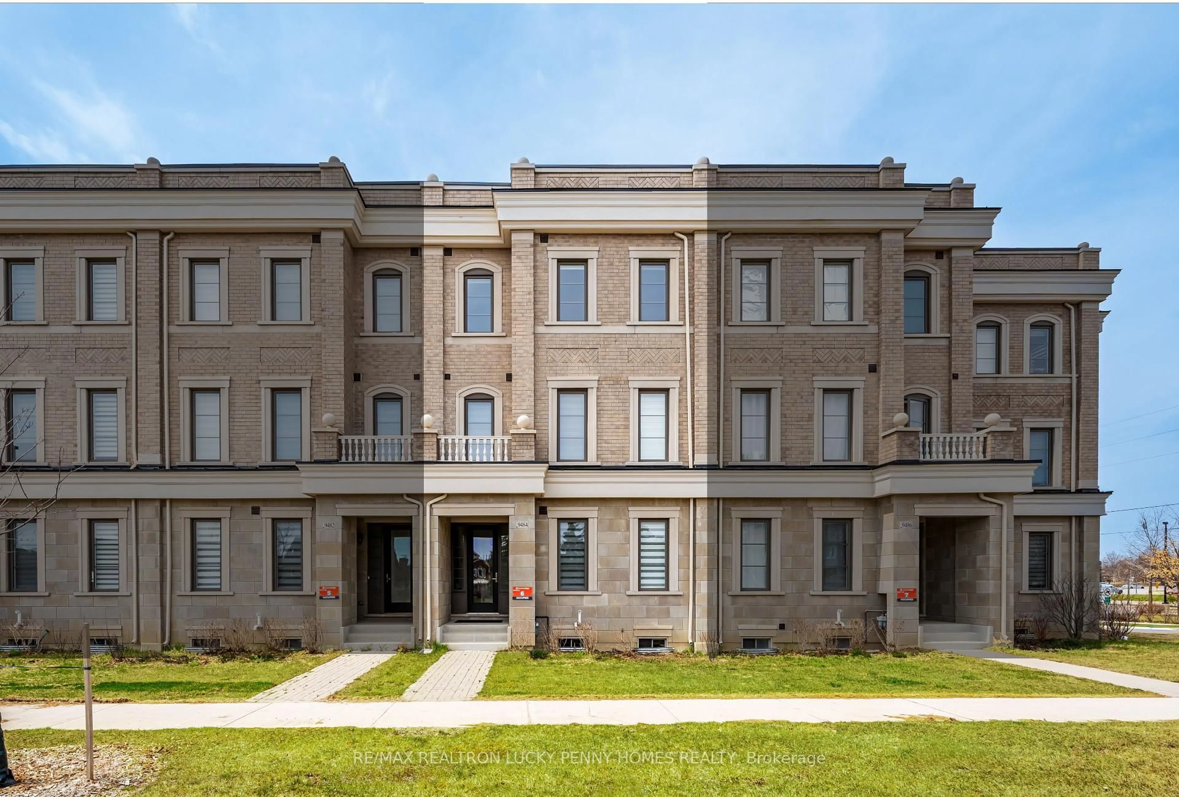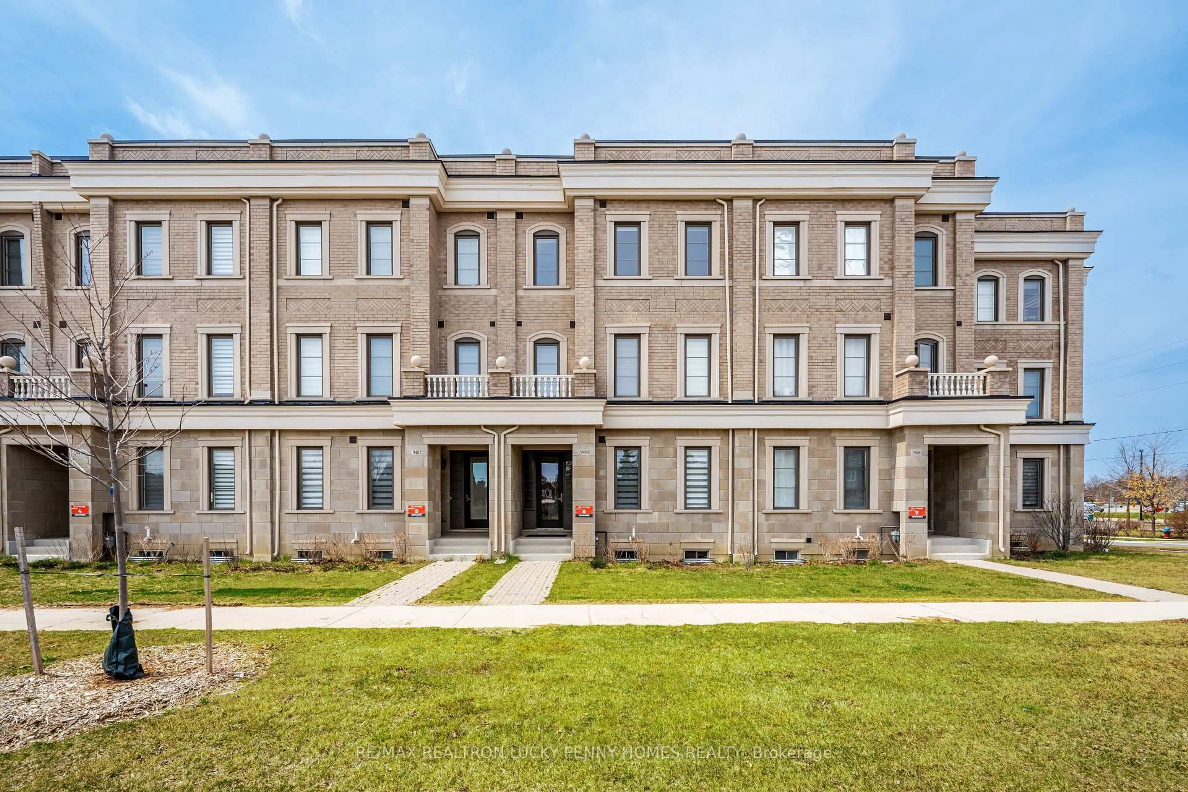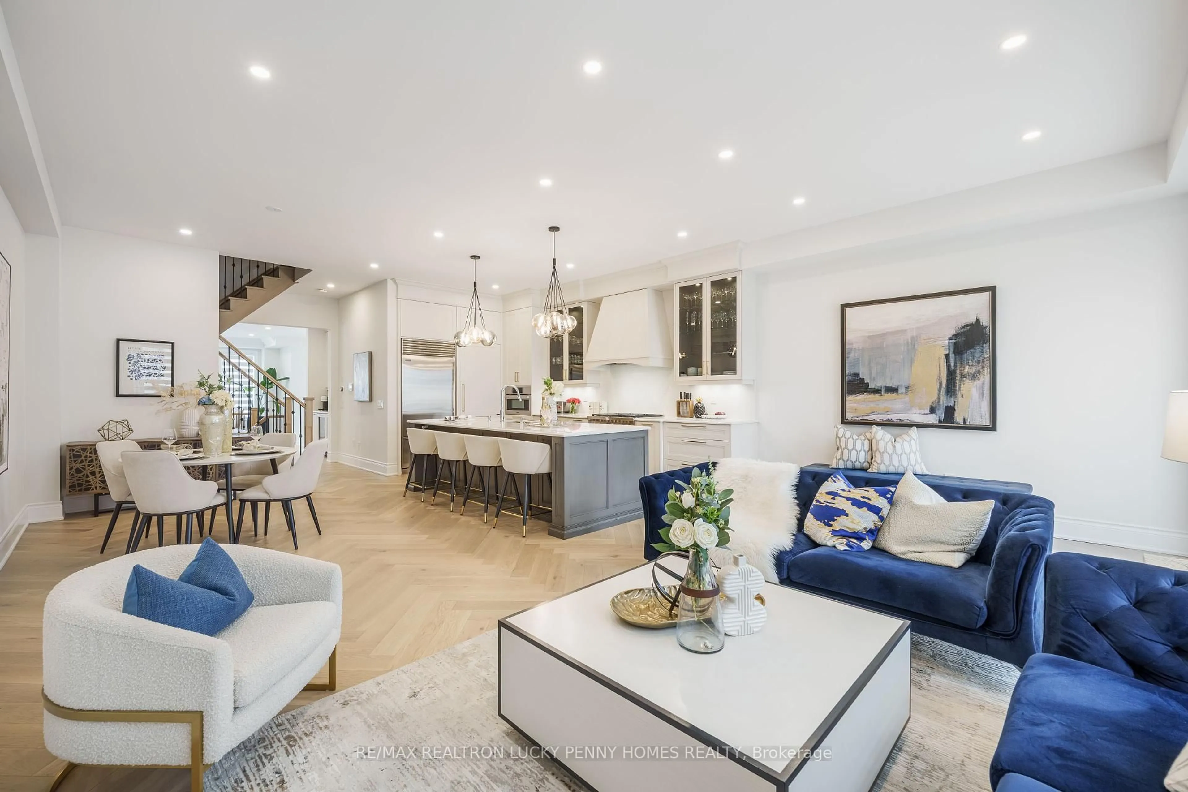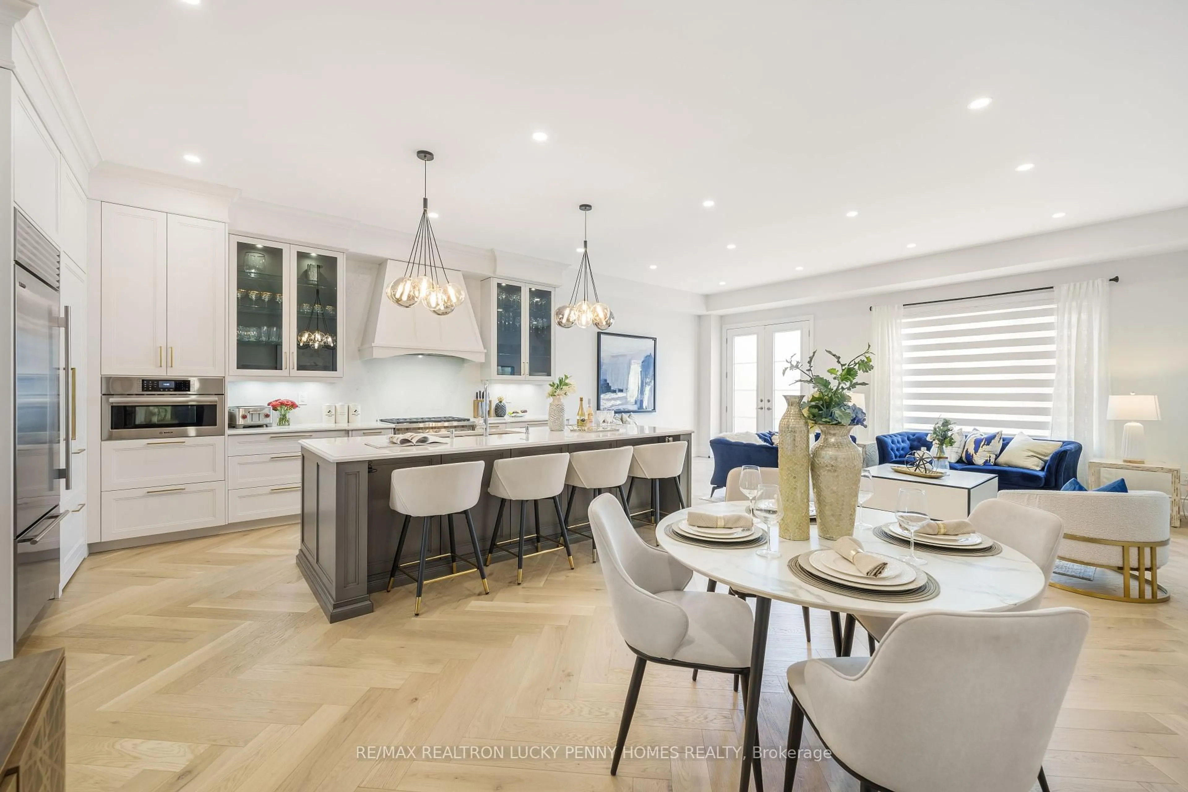9484 Bayview Ave, Richmond Hill, Ontario L4C 4L8
Contact us about this property
Highlights
Estimated valueThis is the price Wahi expects this property to sell for.
The calculation is powered by our Instant Home Value Estimate, which uses current market and property price trends to estimate your home’s value with a 90% accuracy rate.Not available
Price/Sqft$485/sqft
Monthly cost
Open Calculator

Curious about what homes are selling for in this area?
Get a report on comparable homes with helpful insights and trends.
+1
Properties sold*
$2.4M
Median sold price*
*Based on last 30 days
Description
Welcome to this spectacular three-storey townhome with a rare two-car garage and a fully detached coach house, situated in the heart of Richmond Hills prestigious Observatory Hill community. As one of the largest and most coveted models in the development, this custom residence offers approximately 3,750 square feet of finely crafted living space in the main house, plus an additional 500 square feet in the private coach house an ideal setting for multi-generational living, private guest quarters, or supplementary rental income. Every inch of this home showcases exceptional quality and thoughtful design, with all upgrades completed by the builder for a seamless, cohesive aesthetic. The moment you step inside, you are welcomed by grand-scale principal rooms, soaring 10-foot ceilings, and exquisite herringbone-patterned hardwood flooring that runs throughout the main level. The open-concept living and dining areas are elegantly appointed with rich finishes and architectural detailing, setting the tone for sophisticated living. At the heart of the home lies a professionally designed chefs kitchen, a true showpiece offering an oversized centre island, top-of-the-line built-in appliances, custom cabinetry, a sleek wet bar, and a concealed walk-in pantry for optimal function and style. Perfect for hosting large gatherings or everyday family living, this kitchen is both a culinary and design masterpiece. The second floor is thoughtfully dedicated to the luxurious primary suite, offering a serene retreat complete with his-and-her walk-in closets and a lavish six-piece ensuite bath. A separate great room with elegant waffle ceilings adds versatility to this level, providing an expansive space for a second family room, home office, or even an additional bedroom, all while maintaining privacy and flow. The third floor is ideal for family or guests, featuring three generously sized bedrooms, each with its own walk-in closet and private ensuite bathroom.
Property Details
Interior
Features
Main Floor
Living
6.11 x 4.14Fireplace / hardwood floor / W/O To Yard
Dining
5.92 x 3.89hardwood floor / Crown Moulding / Wet Bar
Kitchen
4.57 x 2.97Centre Island / Stainless Steel Appl / Pantry
Breakfast
4.14 x 3.35hardwood floor / Pot Lights / Open Concept
Exterior
Features
Parking
Garage spaces 2
Garage type Detached
Other parking spaces 3
Total parking spaces 5
Property History
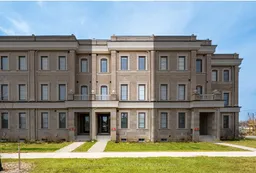 35
35