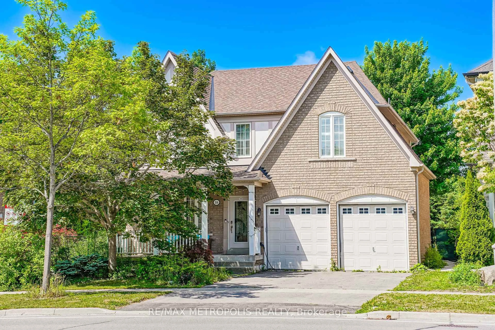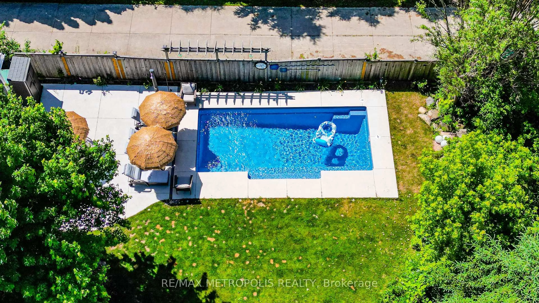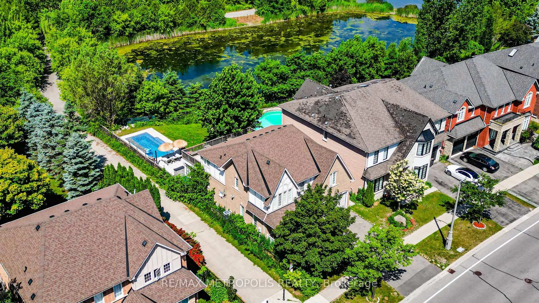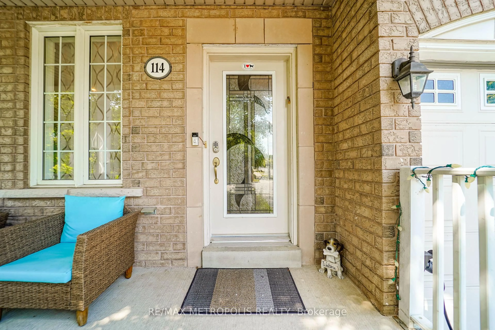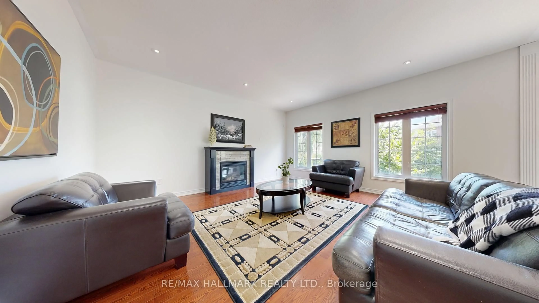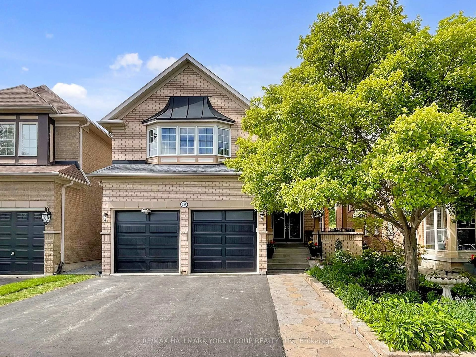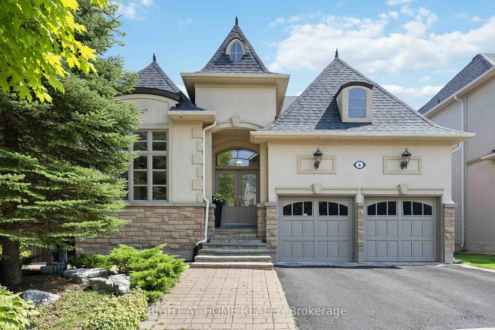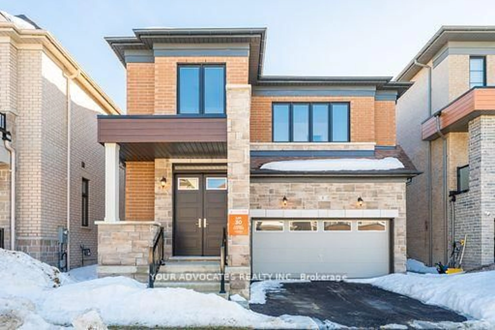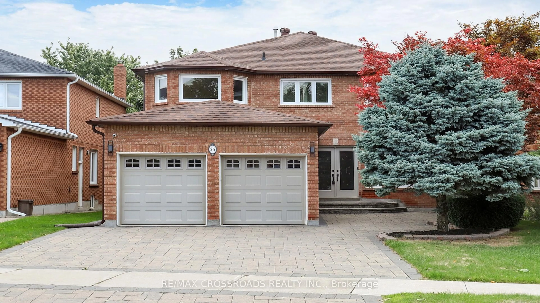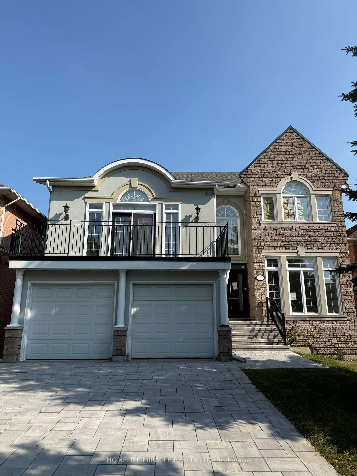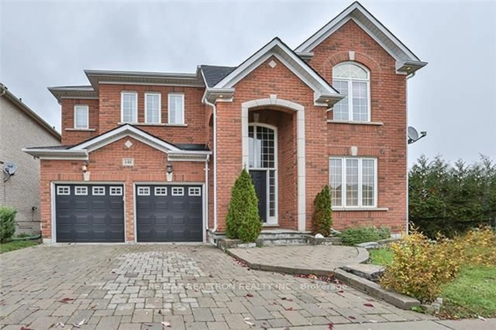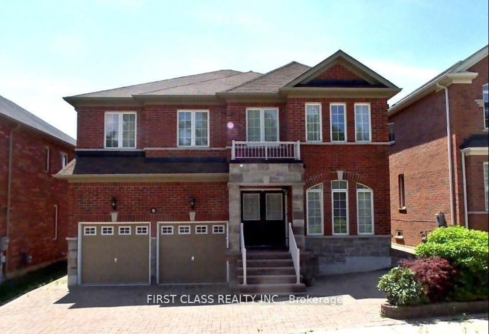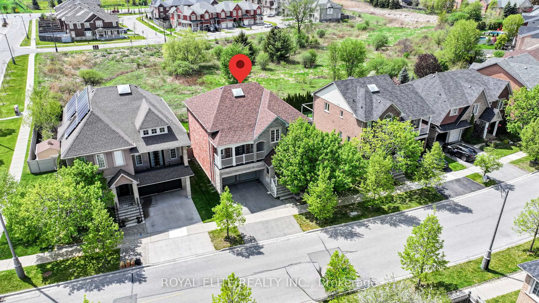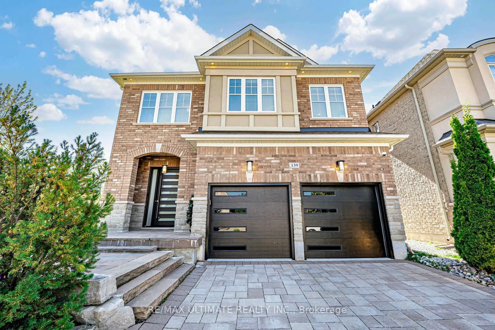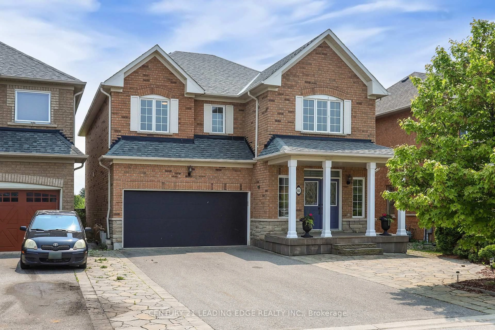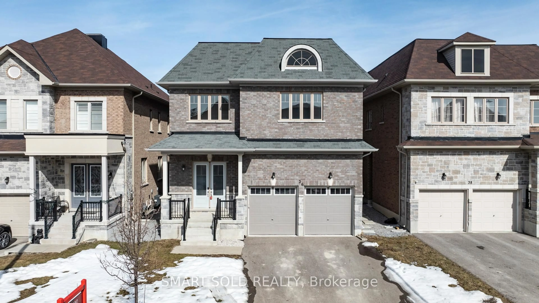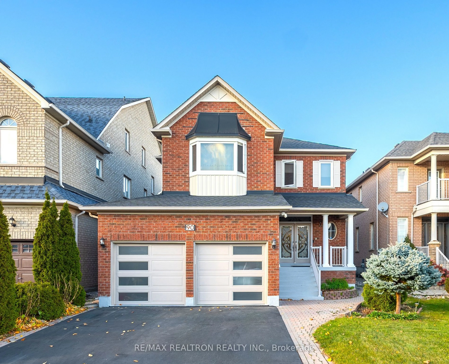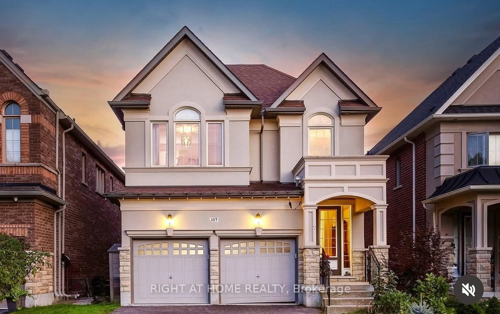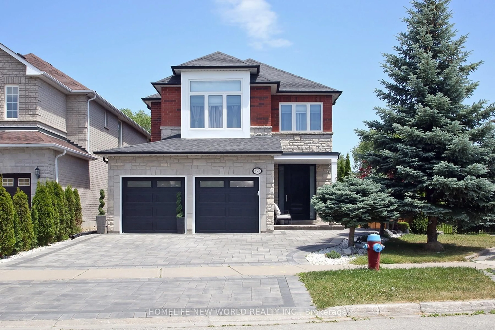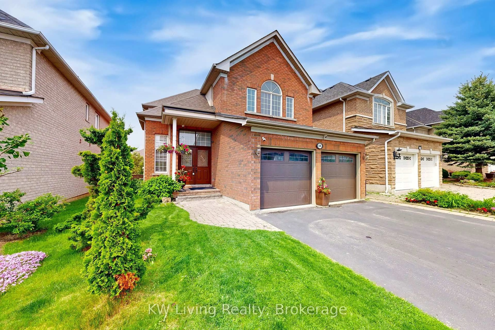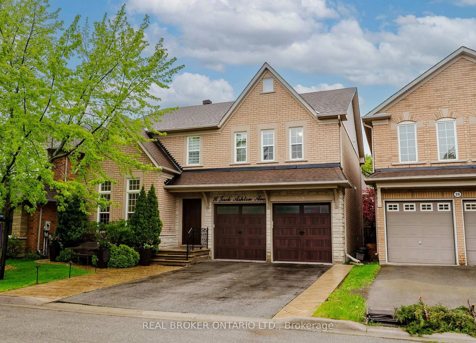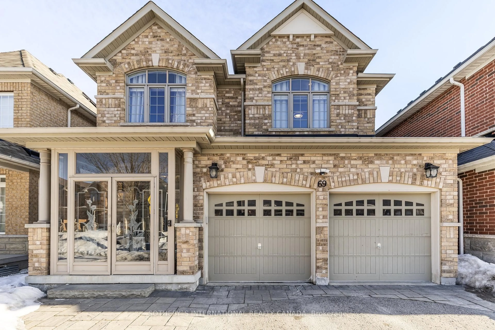114 Selwyn Rd, Richmond Hill, Ontario L4E 5E3
Contact us about this property
Highlights
Estimated valueThis is the price Wahi expects this property to sell for.
The calculation is powered by our Instant Home Value Estimate, which uses current market and property price trends to estimate your home’s value with a 90% accuracy rate.Not available
Price/Sqft$854/sqft
Monthly cost
Open Calculator

Curious about what homes are selling for in this area?
Get a report on comparable homes with helpful insights and trends.
+4
Properties sold*
$2M
Median sold price*
*Based on last 30 days
Description
Spectacular Ravine Lot with Pond Views & Backyard Oasis! Truly one-of-a-kind 4-bedroom family home on a huge ravine lot fronting a tranquil pond. Gorgeous modern kitchen with built-in stainless steel appliances, sleek storage, built-in coffee machine, and garburator. All existing California shutters for windows will be provided (currently removed). Walk out from the kitchen to a covered terrace and your ultimate entertainers backyard featuring an inground saltwater pool, lounging area, and greenspace, perfect for gatherings. The primary suite boasts breathtaking views of the pond/greenbelt and opens with double doors to a spacious balcony and sitting area. Finished basement offers a large bedroom, full washroom, spacious rec room, and plenty of storage. Upgraded 200-amp panel with Level 2 EV charger. Amazing neighbourhood with top schools: school bus to Moraine Hills Elementary, city bus to Richmond Hill High, and French Immersion school within walking distance. Only one neighbor and a walking path on the side add to the privacy. A rare opportunity combining luxury, nature, and family living!
Upcoming Open Houses
Property Details
Interior
Features
Main Floor
Dining
4.8 x 4.17Combined W/Living / 2 Way Fireplace / hardwood floor
Living
4.8 x 4.17Combined W/Dining / 2 Way Fireplace / hardwood floor
Family
5.12 x 3.08Open Concept / 2 Way Fireplace / hardwood floor
Kitchen
5.23 x 4.17Quartz Counter / W/O To Yard / Open Concept
Exterior
Features
Parking
Garage spaces 2
Garage type Attached
Other parking spaces 4
Total parking spaces 6
Property History
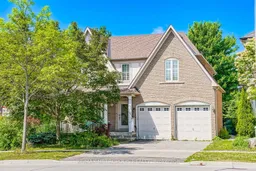 50
50