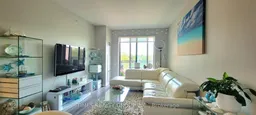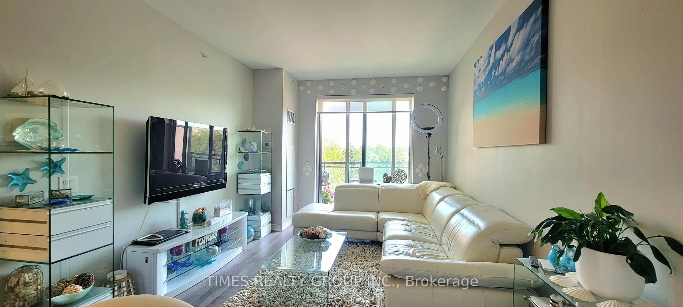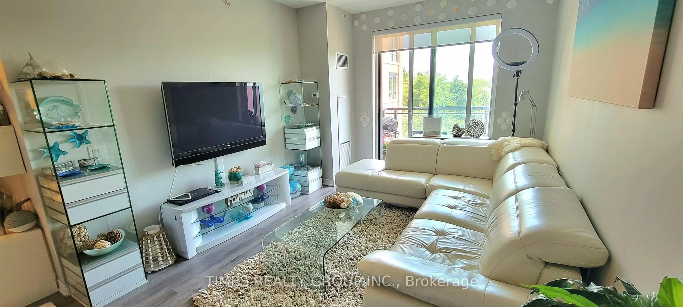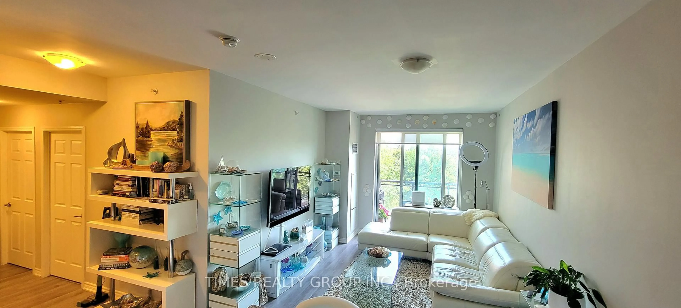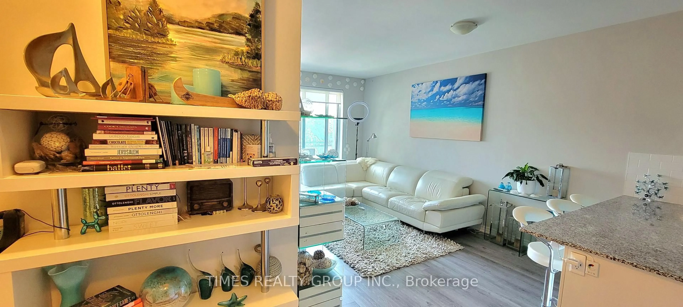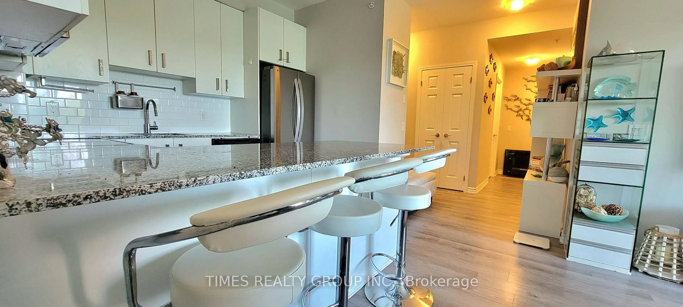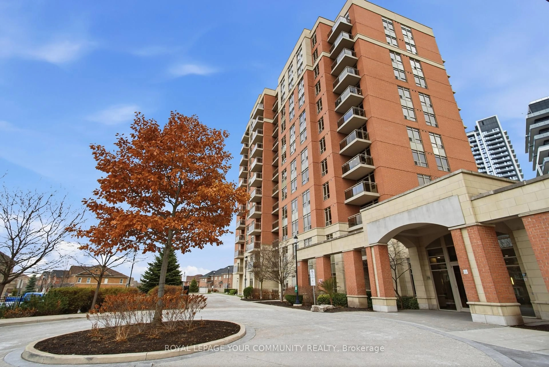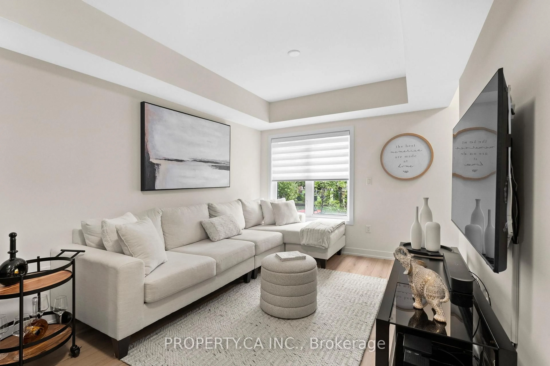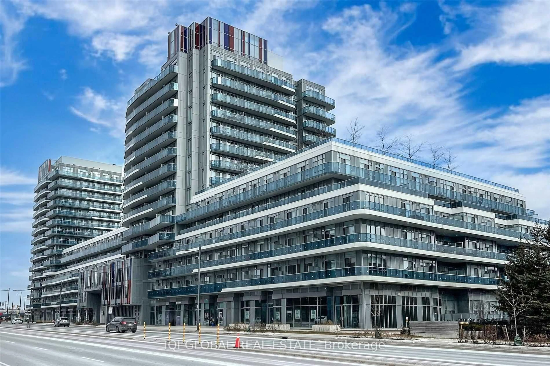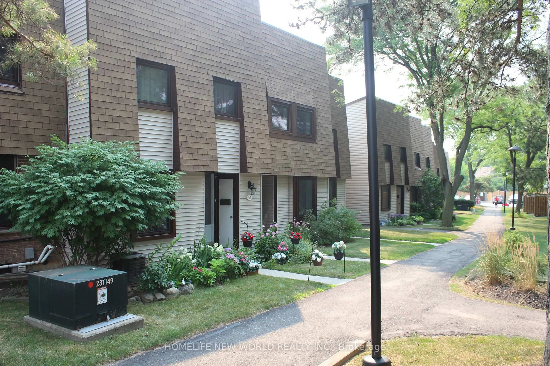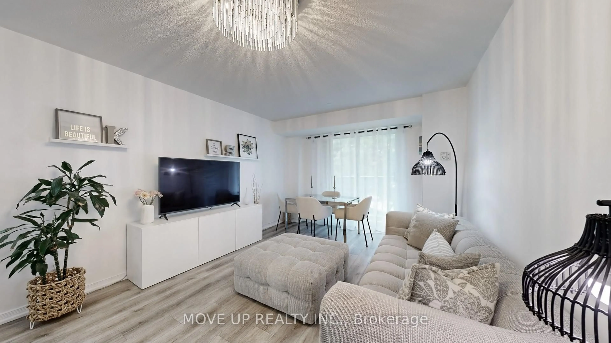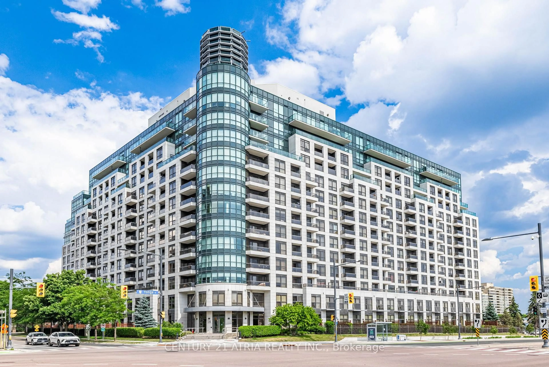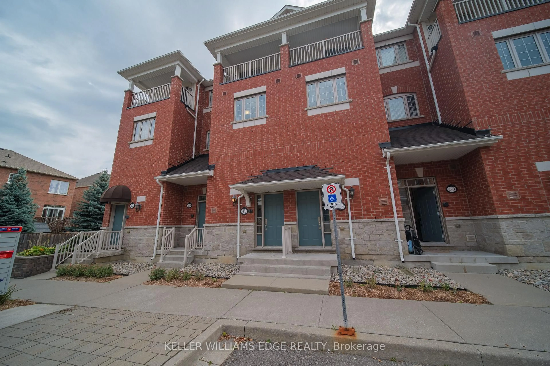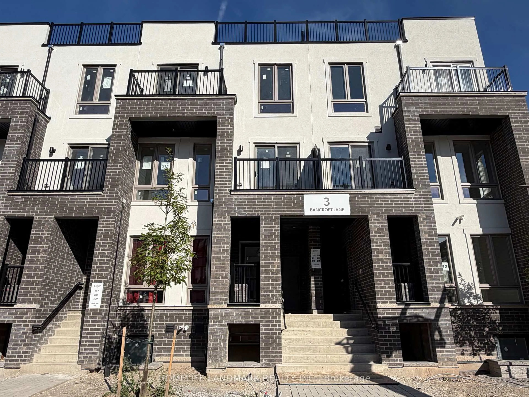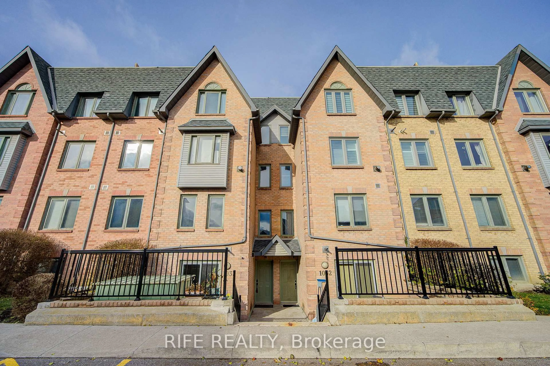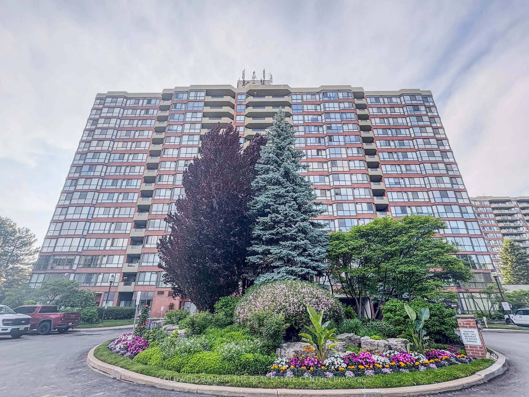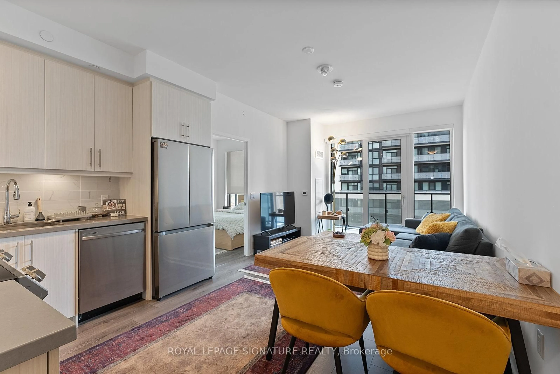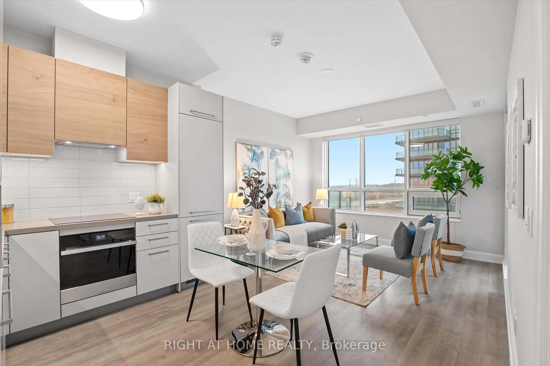11611 Yonge St #301, Richmond Hill, Ontario L4E 1G2
Contact us about this property
Highlights
Estimated valueThis is the price Wahi expects this property to sell for.
The calculation is powered by our Instant Home Value Estimate, which uses current market and property price trends to estimate your home’s value with a 90% accuracy rate.Not available
Price/Sqft$753/sqft
Monthly cost
Open Calculator
Description
Welcome to The Bristol Condos, a modern residence in the heart of Richmond Hills Jefferson neighbourhood. This bright, beautiful condo is move-in ready and is perfect for enjoying! Practical layout: 2-bedroom, 2-bathroom unit with 2 balconies, facing courtyard views features: * East-side exposure *Courtyard views * Functional open-concept layout * Living room walks out to an open balcony * Upgraded kitchen with tall cabinets, stainless steel appliances and quartz countertops with breakfast bar * Primary bedroom with potlights, additional extra-large wall-to-wall wardrobe organizer, a 4-piece ensuite and a balcony * Secondary bedroom with potlights and a large closet. EV charger installation allowed with approval. Enjoy exceptional amenities, including underground visitor parking, a party room, an exercise room, a spacious 8th-floor rooftop patio, BBQs, bike storage, a guest suite, and concierge service. Ideally situated close to a variety of amenities, including Jefferson Plaza, Starbucks, grocery stores, banks, and public transit options, easy access to the Viva bus and Gormley/King GO Station offers an easy connection to Toronto Downtown and Union Station. Easy access to Hwy 404 and Hwy 400. Move in and enjoy this beautiful, well-located condo with everything you need at your doorstep!
Property Details
Interior
Features
Flat Floor
Living
3.56 x 3.35Open Concept / Combined W/Dining / W/O To Balcony
Dining
1.89 x 3.35Open Concept / Combined W/Living
Kitchen
4.47 x 2.46Open Concept / Breakfast Bar / Stainless Steel Appl
Primary
3.3 x 2.96Pot Lights / 4 Pc Ensuite / Balcony
Exterior
Features
Parking
Garage spaces 1
Garage type Underground
Other parking spaces 0
Total parking spaces 1
Condo Details
Amenities
Bike Storage, Concierge, Guest Suites, Party/Meeting Room, Rooftop Deck/Garden, Gym
Inclusions
Property History
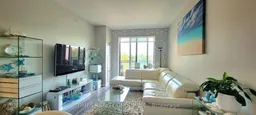 21
21